Огромная прихожая с светлым паркетным полом – фото дизайна интерьера
Сортировать:
Бюджет
Сортировать:Популярное за сегодня
121 - 140 из 568 фото
1 из 3
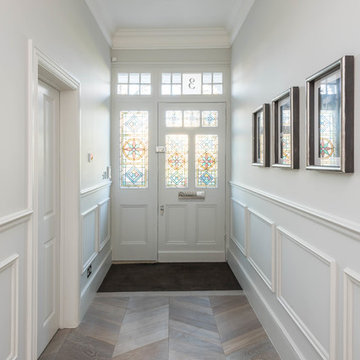
Opposite, is the original house door, refurbished to its’ former beauty. The ornate glass panels are the original vintage pieces.
На фото: огромная входная дверь в стиле модернизм с светлым паркетным полом, белыми стенами, одностворчатой входной дверью и белой входной дверью с
На фото: огромная входная дверь в стиле модернизм с светлым паркетным полом, белыми стенами, одностворчатой входной дверью и белой входной дверью с
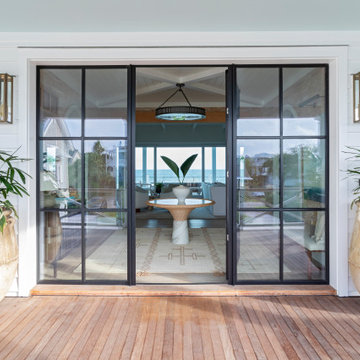
На фото: огромная входная дверь в морском стиле с бежевыми стенами, светлым паркетным полом, металлической входной дверью, бежевым полом, балками на потолке и деревянными стенами
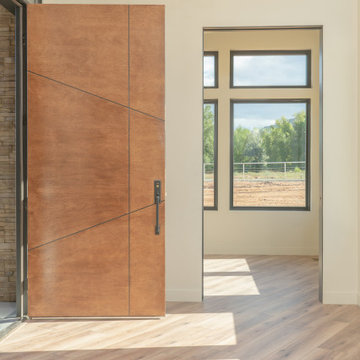
• This front door from the Thermatru Visionary Collection makes a statement and says come on it. Light Floors, plenty of windows, and a contemporary entryway chandelier make a warm welcome for guests. Photos by Robby Arnold Media, Grand Junction, CO
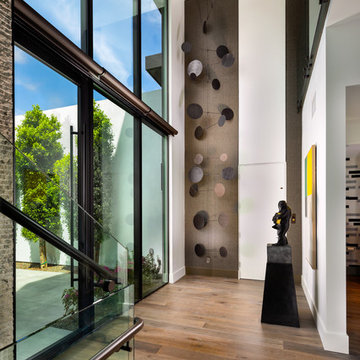
На фото: огромное фойе в стиле модернизм с белыми стенами и светлым паркетным полом
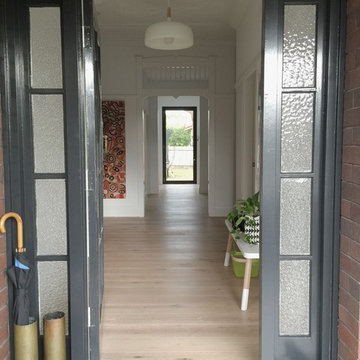
Clare Le Roy
Источник вдохновения для домашнего уюта: огромное фойе в скандинавском стиле с белыми стенами, светлым паркетным полом, одностворчатой входной дверью и серой входной дверью
Источник вдохновения для домашнего уюта: огромное фойе в скандинавском стиле с белыми стенами, светлым паркетным полом, одностворчатой входной дверью и серой входной дверью
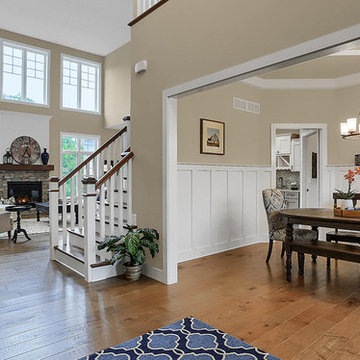
This 2-story home with first-floor Owner’s Suite includes a 3-car garage and an inviting front porch. A dramatic 2-story ceiling welcomes you into the foyer where hardwood flooring extends throughout the main living areas of the home including the Dining Room, Great Room, Kitchen, and Breakfast Area. The foyer is flanked by the Study to the left and the formal Dining Room with stylish coffered ceiling and craftsman style wainscoting to the right. The spacious Great Room with 2-story ceiling includes a cozy gas fireplace with stone surround and shiplap above mantel. Adjacent to the Great Room is the Kitchen and Breakfast Area. The Kitchen is well-appointed with stainless steel appliances, quartz countertops with tile backsplash, and attractive cabinetry featuring crown molding. The sunny Breakfast Area provides access to the patio and backyard. The Owner’s Suite with includes a private bathroom with tile shower, free standing tub, an expansive closet, and double bowl vanity with granite top. The 2nd floor includes 2 additional bedrooms and 2 full bathrooms.
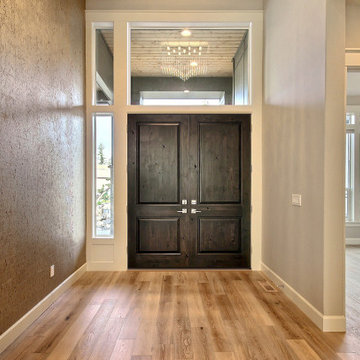
This Modern Multi-Level Home Boasts Master & Guest Suites on The Main Level + Den + Entertainment Room + Exercise Room with 2 Suites Upstairs as Well as Blended Indoor/Outdoor Living with 14ft Tall Coffered Box Beam Ceilings!
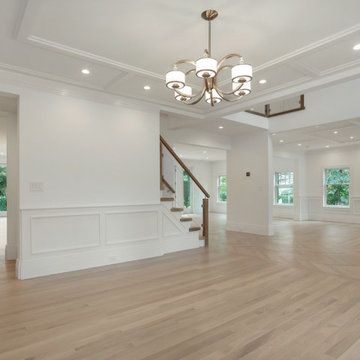
Extraordinary entry with 26 foot vaulted ceiling and gorgeous seamless stained white oak flooring, with herringbone pattern in the foyer, defines the principal spaces. It’s undeniably modern, yet, warm and welcoming. Chic Starfire tempered glass paneled staircase and balconies, with industrial hardware and warm white oak bannister and risers, add light and style to the space that introduces this incomparable home. Triple stepped custom moldings and millwork provides each room with depth and detail. Sumptuous design, LED recessed lighting and smart house features throughout.
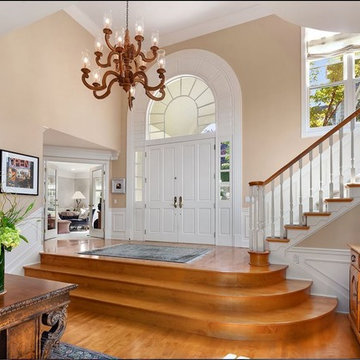
Пример оригинального дизайна: огромное фойе в классическом стиле с бежевыми стенами, светлым паркетным полом, двустворчатой входной дверью, белой входной дверью и бежевым полом
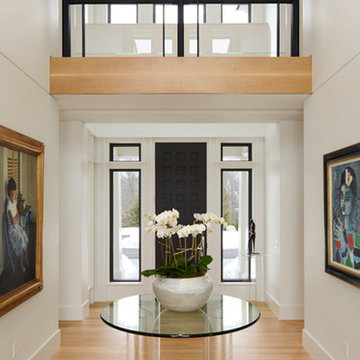
Источник вдохновения для домашнего уюта: огромное фойе в стиле модернизм с белыми стенами, светлым паркетным полом, одностворчатой входной дверью и черной входной дверью
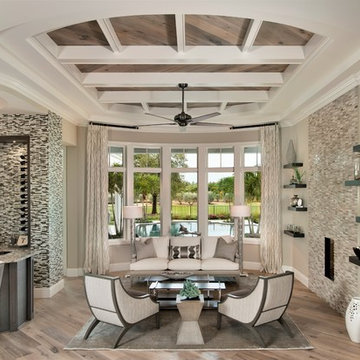
Upon entry into the foyer, a modern sitting room opens up into a bay window overlooking the pool.
Natural aspects, layered textures, and neutral tones were incorperated into the design. Thom Filicia chairs and coffee table foster a cozy seating place beside the two-way fireplace, while floating shelves add to the clean lines of the room.
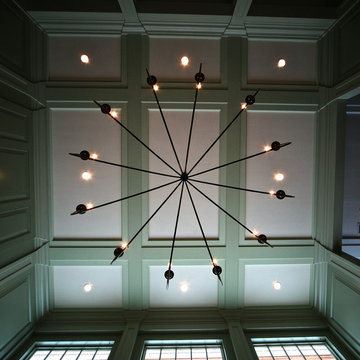
Источник вдохновения для домашнего уюта: огромное фойе в стиле неоклассика (современная классика) с зелеными стенами и светлым паркетным полом
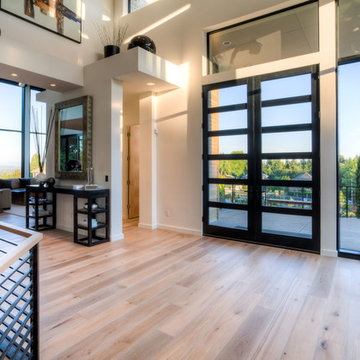
Explore 3D Virtual Tour at www.1911Highlands.com
Produced by www.RenderingSpace.com. Rendering Space provides high-end Real Estate and Property Marketing in the Pacific Northwest. We combine art with technology to provide the most visually engaging marketing available.
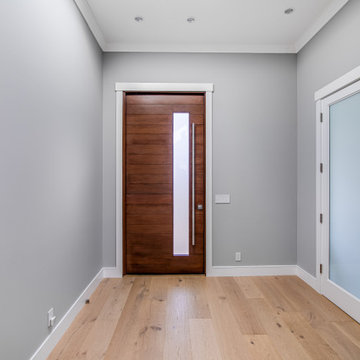
Large minimalist light wood floor, gray walls, pivot wood entry door entryway photo in Los Altos.
Свежая идея для дизайна: огромное фойе в стиле неоклассика (современная классика) с серыми стенами, светлым паркетным полом, поворотной входной дверью, входной дверью из дерева среднего тона и белым полом - отличное фото интерьера
Свежая идея для дизайна: огромное фойе в стиле неоклассика (современная классика) с серыми стенами, светлым паркетным полом, поворотной входной дверью, входной дверью из дерева среднего тона и белым полом - отличное фото интерьера
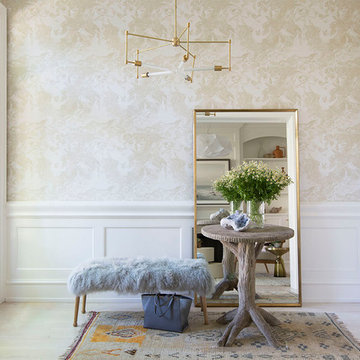
A combination of organic inspiration, midcentury pieces and mixed metals keeps the entry exciting, fresh and sets the tone for the home. A furry bench with tapered legs and a soft vintage rug invites anyone to sit down, take off your shoes and explore the rest of the home.
Summer Thornton Design, Inc.
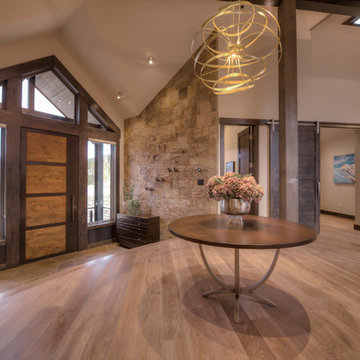
Inviting entry as you come through the front door.
Источник вдохновения для домашнего уюта: огромная входная дверь в стиле неоклассика (современная классика) с светлым паркетным полом, входной дверью из дерева среднего тона и бежевым полом
Источник вдохновения для домашнего уюта: огромная входная дверь в стиле неоклассика (современная классика) с светлым паркетным полом, входной дверью из дерева среднего тона и бежевым полом
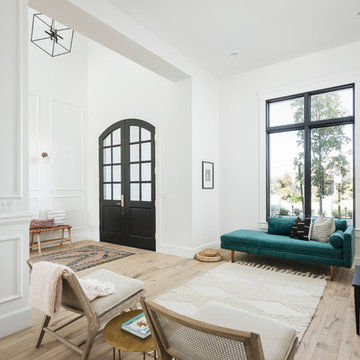
Large entry
Пример оригинального дизайна: огромное фойе в стиле неоклассика (современная классика) с белыми стенами, светлым паркетным полом, двустворчатой входной дверью, черной входной дверью и бежевым полом
Пример оригинального дизайна: огромное фойе в стиле неоклассика (современная классика) с белыми стенами, светлым паркетным полом, двустворчатой входной дверью, черной входной дверью и бежевым полом
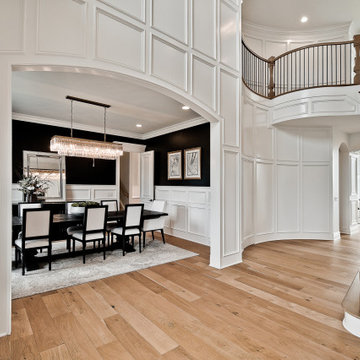
Пример оригинального дизайна: огромная входная дверь в стиле неоклассика (современная классика) с белыми стенами, светлым паркетным полом, двустворчатой входной дверью, металлической входной дверью, многоуровневым потолком и панелями на части стены
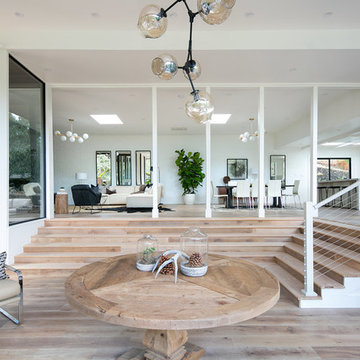
Источник вдохновения для домашнего уюта: огромное фойе в стиле ретро с белыми стенами, светлым паркетным полом, одностворчатой входной дверью и стеклянной входной дверью
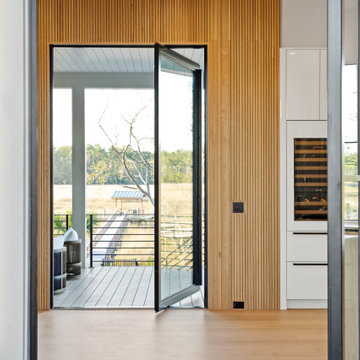
На фото: огромная входная дверь в стиле модернизм с светлым паркетным полом, поворотной входной дверью, черной входной дверью и панелями на части стены с
Огромная прихожая с светлым паркетным полом – фото дизайна интерьера
7