Огромная прихожая с светлым паркетным полом – фото дизайна интерьера
Сортировать:
Бюджет
Сортировать:Популярное за сегодня
161 - 180 из 568 фото
1 из 3
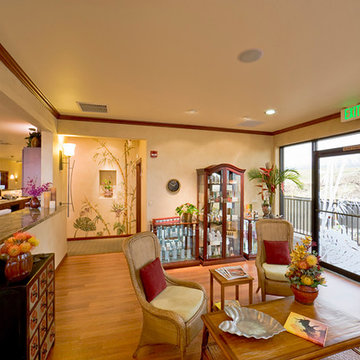
Reception and waiting area featuring etched glass double entry doors, resilient hardwood laminate flooring and rainforest marble countertops. Hand painted wall murals by Deborah Thompson on the Big Island of Hawaii.
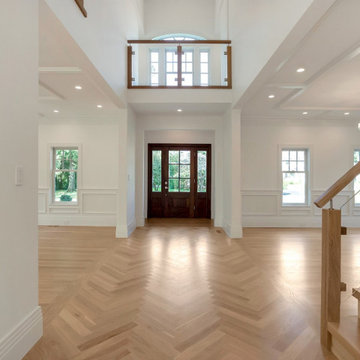
Extraordinary entry with 26 foot vaulted ceiling and gorgeous seamless stained white oak flooring, with herringbone pattern in the foyer, defines the principal spaces. It’s undeniably modern, yet, warm and welcoming. Chic Starfire tempered glass paneled staircase and balconies, with industrial hardware and warm white oak bannister and risers, add light and style to the space that introduces this incomparable home. Triple stepped custom moldings and millwork provides each room with depth and detail. Sumptuous design, LED recessed lighting and smart house features throughout.
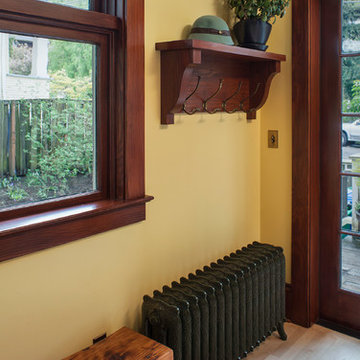
The original kitchen was disjointed and lacked connection to the home and its history. The remodel opened the room to other areas of the home by incorporating an unused breakfast nook and enclosed porch to create a spacious new kitchen. It features stunning soapstone counters and range splash, era appropriate subway tiles, and hand crafted floating shelves. Ceasarstone on the island creates a durable, hardworking surface for prep work. A black Blue Star range anchors the space while custom inset fir cabinets wrap the walls and provide ample storage. Great care was given in restoring and recreating historic details for this charming Foursquare kitchen.
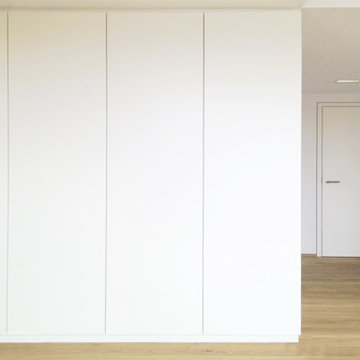
STUDIO H
Идея дизайна: огромный тамбур в стиле модернизм с белыми стенами, светлым паркетным полом, одностворчатой входной дверью, белой входной дверью и коричневым полом
Идея дизайна: огромный тамбур в стиле модернизм с белыми стенами, светлым паркетным полом, одностворчатой входной дверью, белой входной дверью и коричневым полом
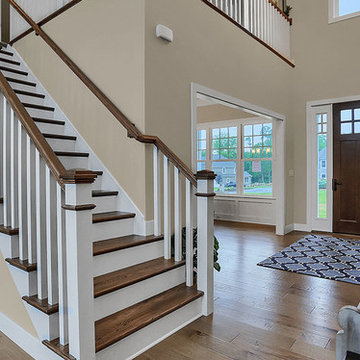
This 2-story home with first-floor Owner’s Suite includes a 3-car garage and an inviting front porch. A dramatic 2-story ceiling welcomes you into the foyer where hardwood flooring extends throughout the main living areas of the home including the Dining Room, Great Room, Kitchen, and Breakfast Area. The foyer is flanked by the Study to the left and the formal Dining Room with stylish coffered ceiling and craftsman style wainscoting to the right. The spacious Great Room with 2-story ceiling includes a cozy gas fireplace with stone surround and shiplap above mantel. Adjacent to the Great Room is the Kitchen and Breakfast Area. The Kitchen is well-appointed with stainless steel appliances, quartz countertops with tile backsplash, and attractive cabinetry featuring crown molding. The sunny Breakfast Area provides access to the patio and backyard. The Owner’s Suite with includes a private bathroom with tile shower, free standing tub, an expansive closet, and double bowl vanity with granite top. The 2nd floor includes 2 additional bedrooms and 2 full bathrooms.
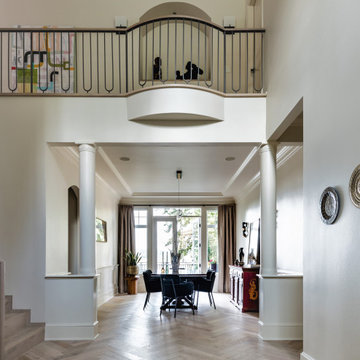
homeowner wanted to create a wow factor as you enter the house. it is a grand entrance and needed careful attention to the details that will consider the very tall ceiling and actually make it cozy and inviting and at the same time wiill be fresh and playful
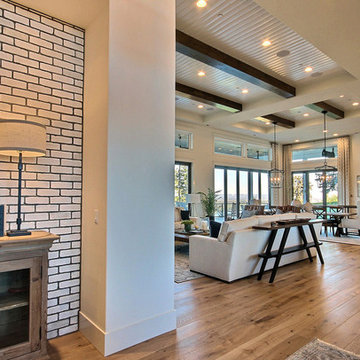
Inspired by the majesty of the Northern Lights and this family's everlasting love for Disney, this home plays host to enlighteningly open vistas and playful activity. Like its namesake, the beloved Sleeping Beauty, this home embodies family, fantasy and adventure in their truest form. Visions are seldom what they seem, but this home did begin 'Once Upon a Dream'. Welcome, to The Aurora.
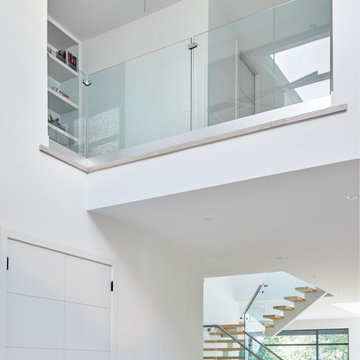
Свежая идея для дизайна: огромная прихожая в стиле модернизм с белыми стенами и светлым паркетным полом - отличное фото интерьера
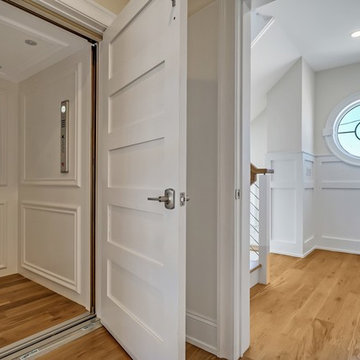
Пример оригинального дизайна: огромная узкая прихожая в морском стиле с серыми стенами, светлым паркетным полом, одностворчатой входной дверью и входной дверью из дерева среднего тона
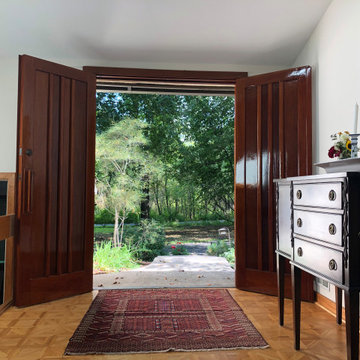
Источник вдохновения для домашнего уюта: огромное фойе в стиле ретро с бежевыми стенами, светлым паркетным полом, двустворчатой входной дверью, входной дверью из темного дерева и разноцветным полом
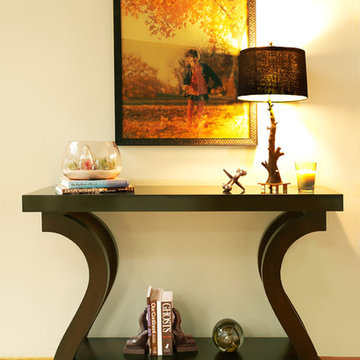
Contemporary Foyer. Photo by Zeke Ruelas.
На фото: огромное фойе: освещение в современном стиле с белыми стенами, светлым паркетным полом и двустворчатой входной дверью с
На фото: огромное фойе: освещение в современном стиле с белыми стенами, светлым паркетным полом и двустворчатой входной дверью с

Newly constructed Smart home with attached 3 car garage in Encino! A proud oak tree beckons you to this blend of beauty & function offering recessed lighting, LED accents, large windows, wide plank wood floors & built-ins throughout. Enter the open floorplan including a light filled dining room, airy living room offering decorative ceiling beams, fireplace & access to the front patio, powder room, office space & vibrant family room with a view of the backyard. A gourmets delight is this kitchen showcasing built-in stainless-steel appliances, double kitchen island & dining nook. There’s even an ensuite guest bedroom & butler’s pantry. Hosting fun filled movie nights is turned up a notch with the home theater featuring LED lights along the ceiling, creating an immersive cinematic experience. Upstairs, find a large laundry room, 4 ensuite bedrooms with walk-in closets & a lounge space. The master bedroom has His & Hers walk-in closets, dual shower, soaking tub & dual vanity. Outside is an entertainer’s dream from the barbecue kitchen to the refreshing pool & playing court, plus added patio space, a cabana with bathroom & separate exercise/massage room. With lovely landscaping & fully fenced yard, this home has everything a homeowner could dream of!
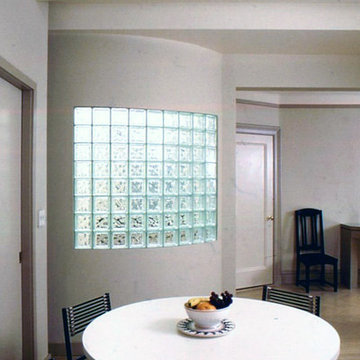
The reconstruction begins with the elevator lobby which is made to feel spacious and airy with the introduction of a curved glass block wall. The inside of this curved wall becomes a prominent feature of the new kitchen / dining area which is created from the apartment's formal dining room.
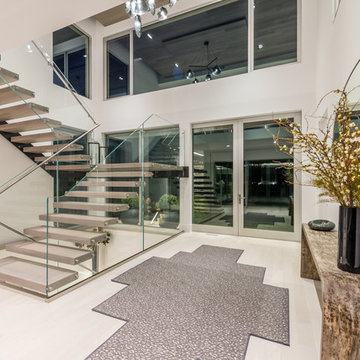
Источник вдохновения для домашнего уюта: огромное фойе в современном стиле с белыми стенами, светлым паркетным полом, поворотной входной дверью, стеклянной входной дверью и бежевым полом
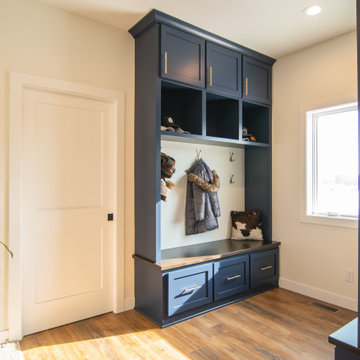
На фото: огромный тамбур в классическом стиле с бежевыми стенами, светлым паркетным полом и коричневым полом с
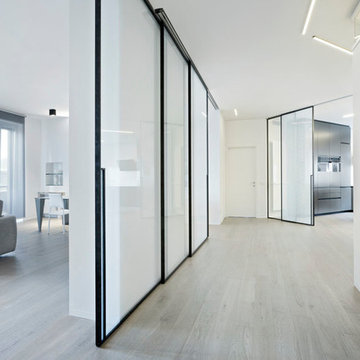
Il grande spazio aperto della zona giorno, può essere diviso dalle ante scorrevoli a tutta altezza in metallo e vetro serigrafato. Pavimento e luci lineari sottolineano le nuove geometrie del progetto.
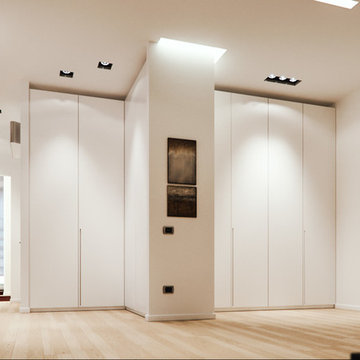
L'ingresso è caratterizzato da armadi contenitori.
Foto di Simone Marulli
На фото: огромное фойе в современном стиле с белыми стенами, светлым паркетным полом и белой входной дверью
На фото: огромное фойе в современном стиле с белыми стенами, светлым паркетным полом и белой входной дверью
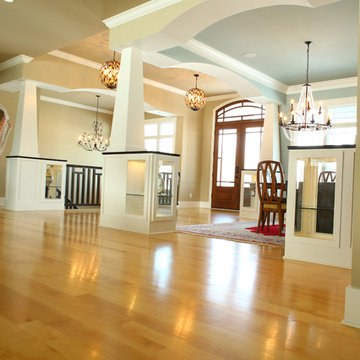
Select Birch sapwood flooring from Hull Forest Products in 3.25, 4", and 5" widths with average plank lengths of 7+ feet. Birch wide plank wood flooring made in the USA and available mill direct from the manufacturer, Hull Forest Products. 4-6 weeks lead time for custom orders. Nationwide shipping. 1-800-928-9602. www.hullforest.com
Photo by Cameron Wood Photography. Design by Electra Johnson, Salt Workshop.
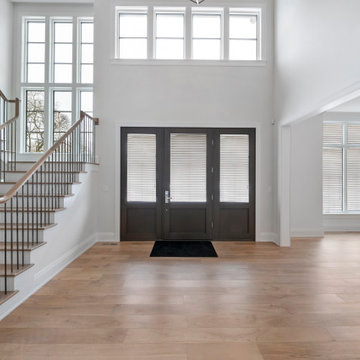
Foyer
На фото: огромное фойе в стиле неоклассика (современная классика) с серыми стенами, светлым паркетным полом, одностворчатой входной дверью и коричневым полом
На фото: огромное фойе в стиле неоклассика (современная классика) с серыми стенами, светлым паркетным полом, одностворчатой входной дверью и коричневым полом
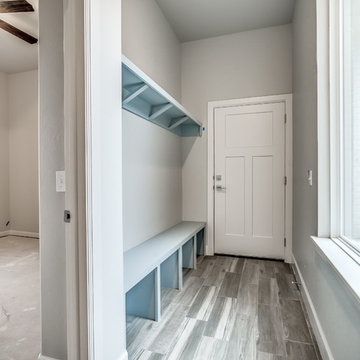
This mudroom features a built-in bench, open shelving, and light wood floors.
Идея дизайна: огромный тамбур в современном стиле с серыми стенами, светлым паркетным полом, одностворчатой входной дверью и синей входной дверью
Идея дизайна: огромный тамбур в современном стиле с серыми стенами, светлым паркетным полом, одностворчатой входной дверью и синей входной дверью
Огромная прихожая с светлым паркетным полом – фото дизайна интерьера
9