Огромная прихожая с светлым паркетным полом – фото дизайна интерьера
Сортировать:
Бюджет
Сортировать:Популярное за сегодня
41 - 60 из 568 фото
1 из 3

Starlight Images, Inc
На фото: огромное фойе: освещение в стиле неоклассика (современная классика) с белыми стенами, светлым паркетным полом, двустворчатой входной дверью, металлической входной дверью и бежевым полом с
На фото: огромное фойе: освещение в стиле неоклассика (современная классика) с белыми стенами, светлым паркетным полом, двустворчатой входной дверью, металлической входной дверью и бежевым полом с
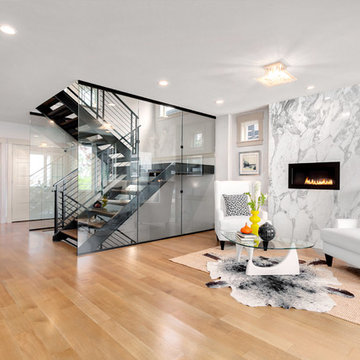
На фото: огромное фойе в стиле модернизм с серыми стенами и светлым паркетным полом
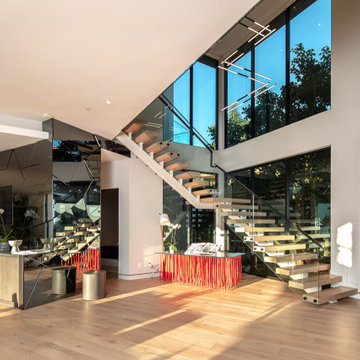
На фото: огромное фойе в стиле модернизм с серыми стенами, светлым паркетным полом, входной дверью из дерева среднего тона и бежевым полом
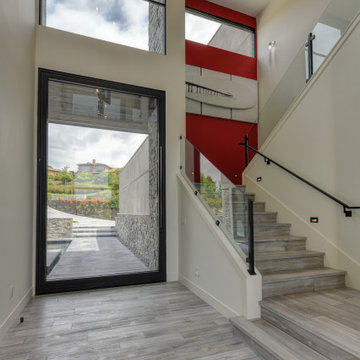
На фото: огромная входная дверь в стиле модернизм с белыми стенами, светлым паркетным полом, одностворчатой входной дверью, стеклянной входной дверью и серым полом с

The grand entrance with double height ceilings, the wooden floor flowing into the stairs and the door, glass railings and balconies for the modern & open look and the eye-catcher in the room, the hanging design light
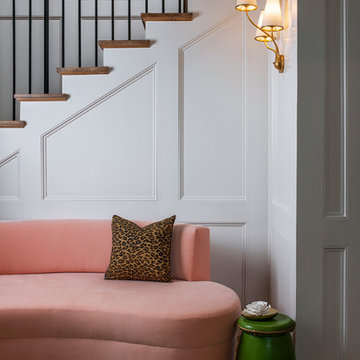
paneling, sconce, herringbone, modern railing
Пример оригинального дизайна: огромное фойе в стиле неоклассика (современная классика) с белыми стенами, светлым паркетным полом и коричневым полом
Пример оригинального дизайна: огромное фойе в стиле неоклассика (современная классика) с белыми стенами, светлым паркетным полом и коричневым полом

Flouting stairs, high celling. Open floor concept
Пример оригинального дизайна: огромная входная дверь в современном стиле с белыми стенами, светлым паркетным полом, одностворчатой входной дверью, входной дверью из дерева среднего тона и бежевым полом
Пример оригинального дизайна: огромная входная дверь в современном стиле с белыми стенами, светлым паркетным полом, одностворчатой входной дверью, входной дверью из дерева среднего тона и бежевым полом
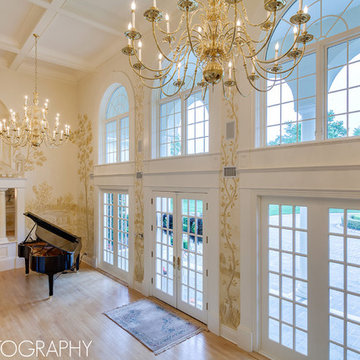
S18 Photography
Идея дизайна: огромное фойе в классическом стиле с светлым паркетным полом
Идея дизайна: огромное фойе в классическом стиле с светлым паркетным полом
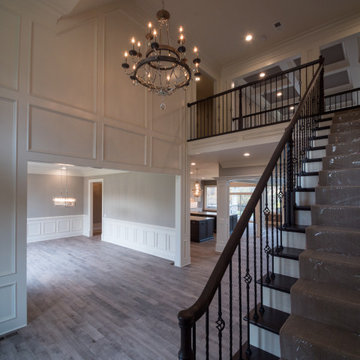
Источник вдохновения для домашнего уюта: огромное фойе с белыми стенами, светлым паркетным полом и панелями на части стены

Here is an architecturally built house from the early 1970's which was brought into the new century during this complete home remodel by opening up the main living space with two small additions off the back of the house creating a seamless exterior wall, dropping the floor to one level throughout, exposing the post an beam supports, creating main level on-suite, den/office space, refurbishing the existing powder room, adding a butlers pantry, creating an over sized kitchen with 17' island, refurbishing the existing bedrooms and creating a new master bedroom floor plan with walk in closet, adding an upstairs bonus room off an existing porch, remodeling the existing guest bathroom, and creating an in-law suite out of the existing workshop and garden tool room.
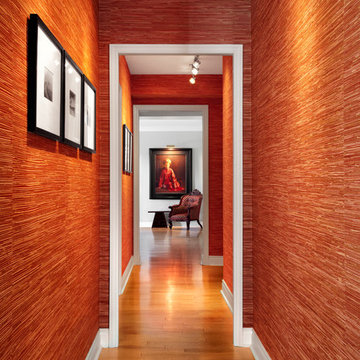
Идея дизайна: огромная входная дверь: освещение в восточном стиле с красными стенами, светлым паркетным полом и одностворчатой входной дверью
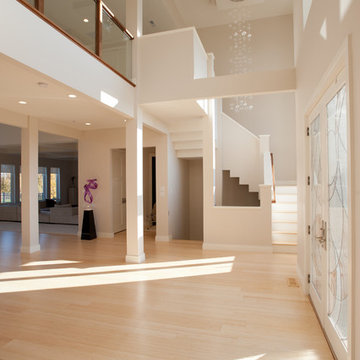
На фото: огромная прихожая в современном стиле с белыми стенами, светлым паркетным полом и двустворчатой входной дверью
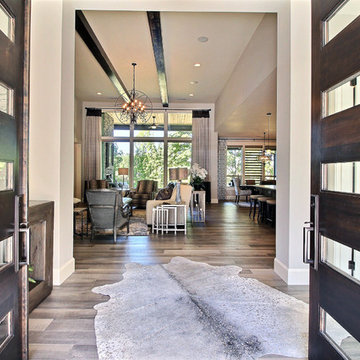
Paint by Sherwin Williams
Body Color - Backdrop - SW 7025
Trim Color - Worldly Gray - SW 7043
Exterior Stone by Eldorado Stone
Stone Product Stacked Stone in Nantucket
Doors by Western Pacific Building Materials
Windows by Milgard Windows & Doors
Window Product Style Line® Series
Window Supplier Troyco - Window & Door
Lighting by Destination Lighting
Garage Doors by NW Door
LAP Siding by James Hardie USA
Construction Supplies via PROBuild
Landscaping by GRO Outdoor Living
Customized & Built by Cascade West Development
Photography by ExposioHDR Portland
Original Plans by Alan Mascord Design Associates
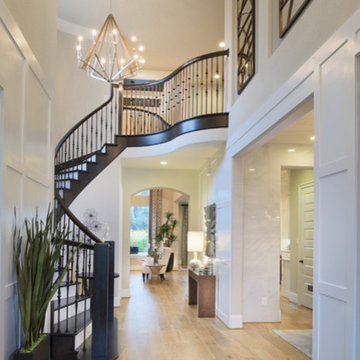
Large and dramatic entryway greet you when you enter this new home. Light wood floors lead into the family room and white walls with molding accent the foyer and staircase.
Jim Wilson Photography

The three-level Mediterranean revival home started as a 1930s summer cottage that expanded downward and upward over time. We used a clean, crisp white wall plaster with bronze hardware throughout the interiors to give the house continuity. A neutral color palette and minimalist furnishings create a sense of calm restraint. Subtle and nuanced textures and variations in tints add visual interest. The stair risers from the living room to the primary suite are hand-painted terra cotta tile in gray and off-white. We used the same tile resource in the kitchen for the island's toe kick.
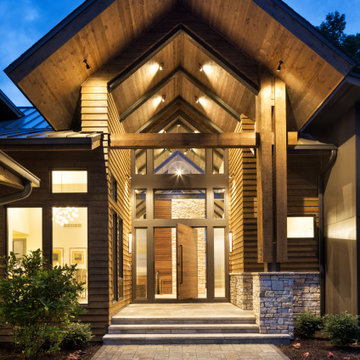
Стильный дизайн: огромная входная дверь в стиле модернизм с светлым паркетным полом, поворотной входной дверью, входной дверью из темного дерева и коричневым полом - последний тренд
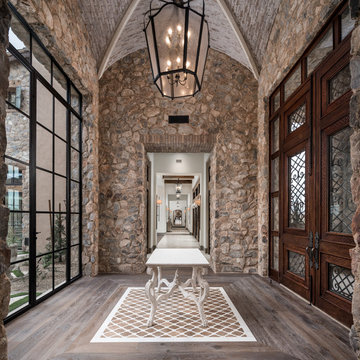
World Renowned Architecture Firm Fratantoni Design created this beautiful home! They design home plans for families all over the world in any size and style. They also have in-house Interior Designer Firm Fratantoni Interior Designers and world class Luxury Home Building Firm Fratantoni Luxury Estates! Hire one or all three companies to design and build and or remodel your home!
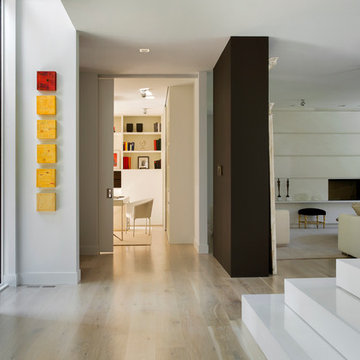
Eric Roth Photography
На фото: огромная входная дверь в стиле модернизм с белыми стенами, светлым паркетным полом и белой входной дверью
На фото: огромная входная дверь в стиле модернизм с белыми стенами, светлым паркетным полом и белой входной дверью
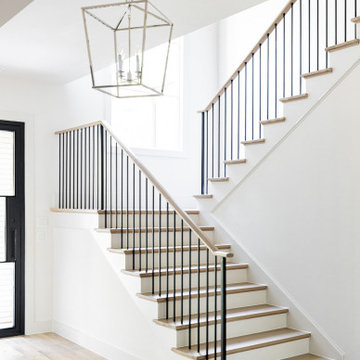
Идея дизайна: огромное фойе в морском стиле с белыми стенами, светлым паркетным полом, одностворчатой входной дверью и стеклянной входной дверью
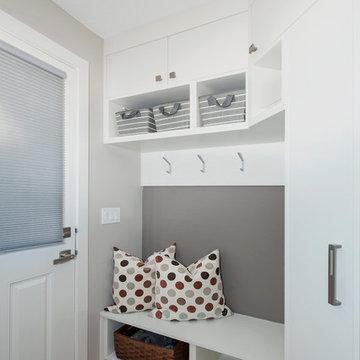
Rear entry mud room
MHB Photo-Graf
This contemporary open concept is warm and inviting and centered around a sleek, clean kitchen making this main floor perfect for entertaining. The dark material gun metal ebony lower cabinets are accented by the ceasarstone frosty carrina countertops and ames tile and stone cobblestone pewter backsplash. The kitchen ties in the custom built-in entry bench and storage and flows into the dining and living areas. The original oak hardwood floors were refinished with a clear coat. The space is made brighter by the PLYGEM VISTA SERIES, ECO GAIN 180, DG WITH ARGON windows and subtle recessed lighting. The offset fireplace provides ambiance to the entire space. It is balanced by floating shelves with spot lighting and an exquisite bench.
Огромная прихожая с светлым паркетным полом – фото дизайна интерьера
3