Огромная нейтральная детская комната – фото дизайна интерьера
Сортировать:
Бюджет
Сортировать:Популярное за сегодня
41 - 60 из 342 фото
1 из 3
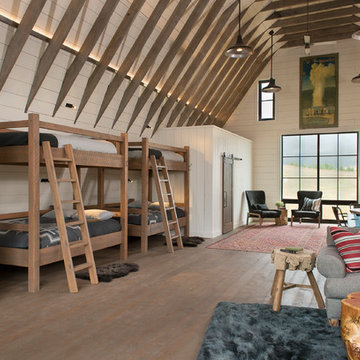
LongViews Studio
На фото: огромная нейтральная детская в стиле кантри с белыми стенами, спальным местом и темным паркетным полом для подростка, двоих детей
На фото: огромная нейтральная детская в стиле кантри с белыми стенами, спальным местом и темным паркетным полом для подростка, двоих детей
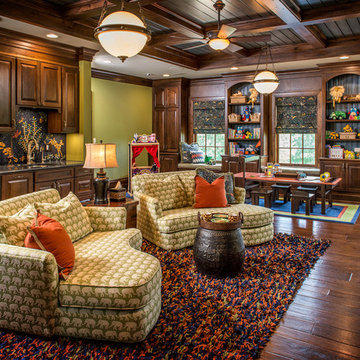
Rick Lee Photo
Mercury Mosaics
Пример оригинального дизайна: огромная нейтральная детская с игровой в классическом стиле с зелеными стенами и темным паркетным полом
Пример оригинального дизайна: огромная нейтральная детская с игровой в классическом стиле с зелеными стенами и темным паркетным полом
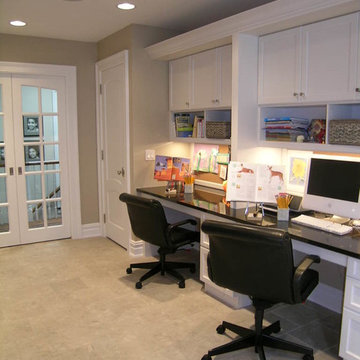
Wilmette Architect
John Toniolo Architect
Jeff Harting
North Shore Architect
Custom Home Remodel
This lake front renovation project required us to gut the entire interior of this home and re-organized all the interior space and updated the plans to today's lifestyles.
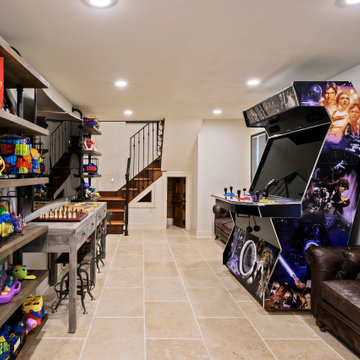
A game room for kids of all ages.
Пример оригинального дизайна: огромная нейтральная детская с игровой в средиземноморском стиле с белыми стенами и белым полом
Пример оригинального дизайна: огромная нейтральная детская с игровой в средиземноморском стиле с белыми стенами и белым полом
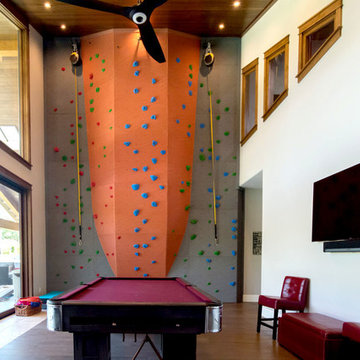
Larry Redman
Источник вдохновения для домашнего уюта: огромная нейтральная детская с игровой в стиле кантри с серыми стенами, паркетным полом среднего тона и серым полом для ребенка от 4 до 10 лет
Источник вдохновения для домашнего уюта: огромная нейтральная детская с игровой в стиле кантри с серыми стенами, паркетным полом среднего тона и серым полом для ребенка от 4 до 10 лет
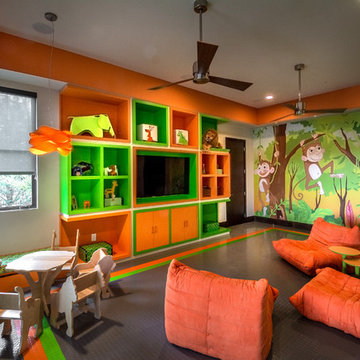
We designed this fun and contemporary kids playroom with bright colors to spark creativity. The rubber floors, low profile chairs, fun mural, and chalkboard wall make this the perfect space to let your kids be kids.
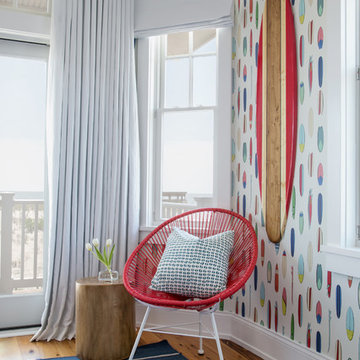
Interior Design, Custom Furniture Design, & Art Curation by Chango & Co.
Photography by Raquel Langworthy
Shop the Beach Haven Waterfront accessories at the Chango Shop!
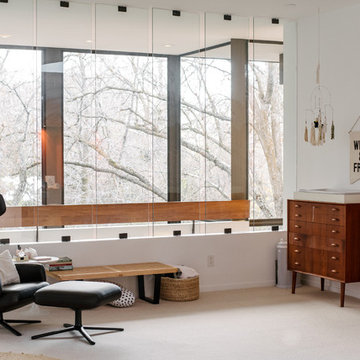
На фото: огромная нейтральная комната для малыша в современном стиле с белыми стенами и ковровым покрытием с
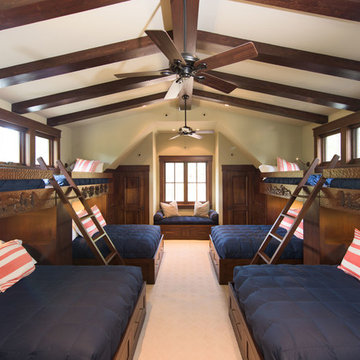
Built-in drawers under the queen beds and shelves at the head of the beds give extra space for guests to keep their things. Closets and tall built-ins afford additional storage space. Hand-carved details at each bunk give the space a personal touch. Photos: Jon M Photography
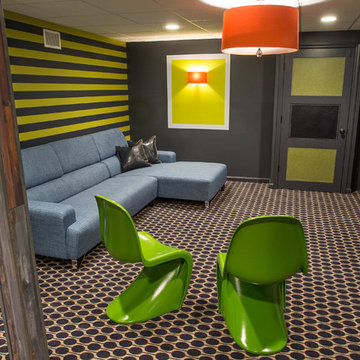
My client wanted bold colors and a room that fueled her children’s creativity. We transformed the old storage space underneath the staircase into a playhouse by simply adding a door and tiny windows. On one side of the staircase I added a blackboard and on the other side the wall was covered in a laminate wood flooring to add texture completing the look of the playhouse. A custom designed writing desk with seating to accommodate both children for their art and homework assignments. The entire area is designed for playing, imagining and creating.
Javier Fernandez Transitional Designs, Interior Designer
Greg Pallante Photographer
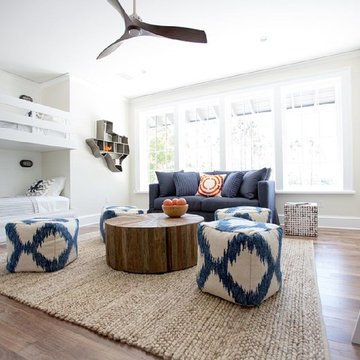
На фото: огромная нейтральная детская в морском стиле с серыми стенами и паркетным полом среднего тона для ребенка от 4 до 10 лет
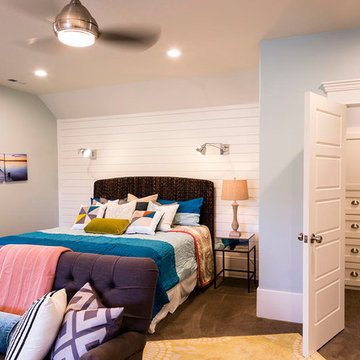
Teen's bedroom in the basement.
Стильный дизайн: огромная нейтральная детская в стиле кантри с спальным местом, синими стенами и ковровым покрытием для подростка - последний тренд
Стильный дизайн: огромная нейтральная детская в стиле кантри с спальным местом, синими стенами и ковровым покрытием для подростка - последний тренд
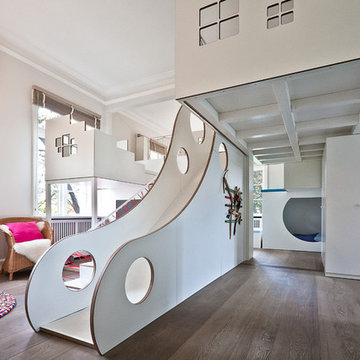
На фото: огромная нейтральная детская с игровой в современном стиле с белыми стенами и паркетным полом среднего тона для ребенка от 4 до 10 лет с
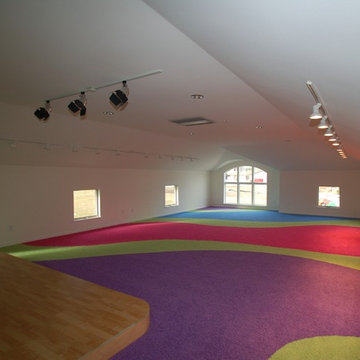
Fun, colorful, expansive and bright kids playroom. Along with a stage it has all the room any kids young or old could want!!
На фото: огромная нейтральная детская с игровой в современном стиле с ковровым покрытием с
На фото: огромная нейтральная детская с игровой в современном стиле с ковровым покрытием с
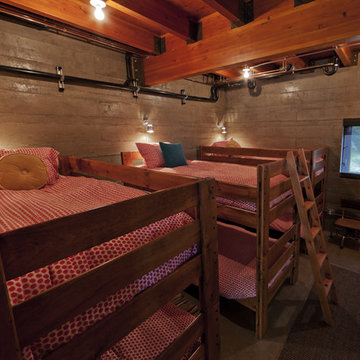
Photo: Shaun Cammack
The goal of the project was to create a modern log cabin on Coeur D’Alene Lake in North Idaho. Uptic Studios considered the combined occupancy of two families, providing separate spaces for privacy and common rooms that bring everyone together comfortably under one roof. The resulting 3,000-square-foot space nestles into the site overlooking the lake. A delicate balance of natural materials and custom amenities fill the interior spaces with stunning views of the lake from almost every angle.
The whole project was featured in Jan/Feb issue of Design Bureau Magazine.
See the story here:
http://www.wearedesignbureau.com/projects/cliff-family-robinson/
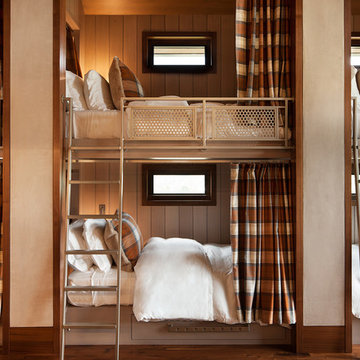
David O. Marlow Photography
Источник вдохновения для домашнего уюта: огромная нейтральная детская в стиле рустика с спальным местом, бежевыми стенами и темным паркетным полом для ребенка от 4 до 10 лет, двоих детей
Источник вдохновения для домашнего уюта: огромная нейтральная детская в стиле рустика с спальным местом, бежевыми стенами и темным паркетным полом для ребенка от 4 до 10 лет, двоих детей
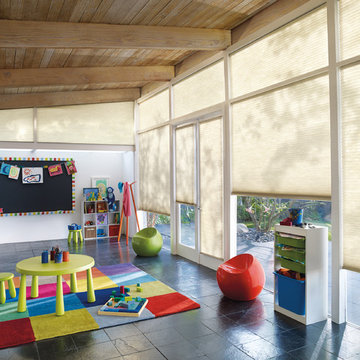
Идея дизайна: огромная нейтральная детская с игровой в стиле ретро с белыми стенами и полом из сланца для ребенка от 4 до 10 лет
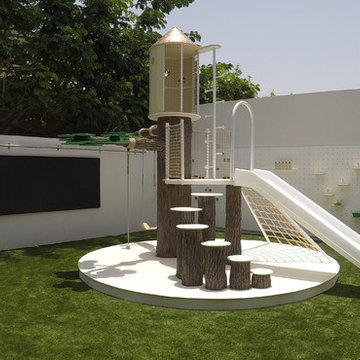
Oasis in the Desert
You can find a whole lot of fun ready for the kids in this fun contemporary play-yard in the dessert.
Theme:
The overall theme of the play-yard is a blend of creative and active outdoor play that blends with the contemporary styling of this beautiful home.
Focus:
The overall focus for the design of this amazing play-yard was to provide this family with an outdoor space that would foster an active and creative playtime for their children of various ages. The visual focus of this space is the 15-foot tree placed in the middle of the turf yard. This fantastic structure beacons the children to climb the mini stumps and enjoy the slide or swing happily from the branches all the while creating a touch of whimsical nature not typically found in the desert.
Surrounding the tree the play-yard offers an array of activities for these lucky children from the chalkboard walls to create amazing pictures to the custom ball wall to practice their skills, the custom myWall system provides endless options for the kids and parents to keep the space exciting and new. Rock holds easily clip into the wall offering ever changing climbing routes, custom water toys and games can also be adapted to the wall to fit the fun of the day.
Storage:
The myWall system offers various storage options including shelving, closed cases or hanging baskets all of which can be moved to alternate locations on the wall as the homeowners want to customize the play-yard.
Growth:
The myWall system is built to grow with the users whether it is with changing taste, updating design or growing children, all the accessories can be moved or replaced while leaving the main frame in place. The materials used throughout the space were chosen for their durability and ability to withstand the harsh conditions for many years. The tree also includes 3 levels of swings offering children of varied ages the chance to swing from the branches.
Safety:
Safety is of critical concern with any play-yard and a space in the harsh conditions of the desert presented specific concerns which were addressed with light colored materials to reflect the sun and reduce heat buildup and stainless steel hardware was used to avoid rusting. The myWall accessories all use a locking mechanism which allows for easy adjustments but also securely locks the pieces into place once set. The flooring in the treehouse was also textured to eliminate skidding.
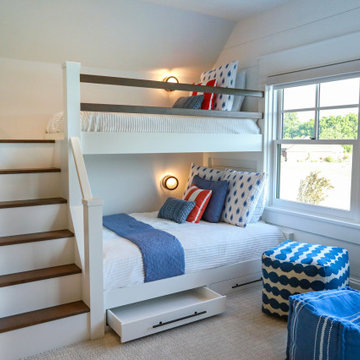
Children's bunkroom and playroom; complete with built-in bunk beds that sleep 4, television, library and attached bath. Custom made bunk beds include shelves stairs and lighting.
General contracting by Martin Bros. Contracting, Inc.; Architecture by Helman Sechrist Architecture; Home Design by Maple & White Design; Photography by Marie Kinney Photography.
Images are the property of Martin Bros. Contracting, Inc. and may not be used without written permission. — with Maple & White Design and Ayr Cabinet Company.

Having two young boys presents its own challenges, and when you have two of their best friends constantly visiting, you end up with four super active action heroes. This family wanted to dedicate a space for the boys to hangout. We took an ordinary basement and converted it into a playground heaven. A basketball hoop, climbing ropes, swinging chairs, rock climbing wall, and climbing bars, provide ample opportunity for the boys to let their energy out, and the built-in window seat is the perfect spot to catch a break. Tall built-in wardrobes and drawers beneath the window seat to provide plenty of storage for all the toys.
You can guess where all the neighborhood kids come to hangout now ☺
Огромная нейтральная детская комната – фото дизайна интерьера
3

