Огромная нейтральная детская комната – фото дизайна интерьера
Сортировать:
Бюджет
Сортировать:Популярное за сегодня
161 - 180 из 342 фото
1 из 3
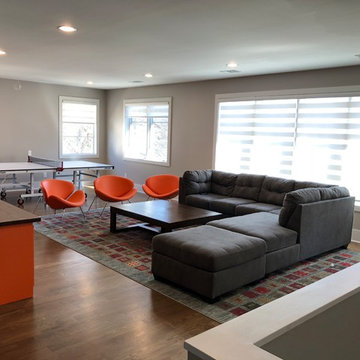
Sandy
На фото: огромная нейтральная детская с игровой в стиле неоклассика (современная классика) с серыми стенами, паркетным полом среднего тона и коричневым полом для подростка с
На фото: огромная нейтральная детская с игровой в стиле неоклассика (современная классика) с серыми стенами, паркетным полом среднего тона и коричневым полом для подростка с
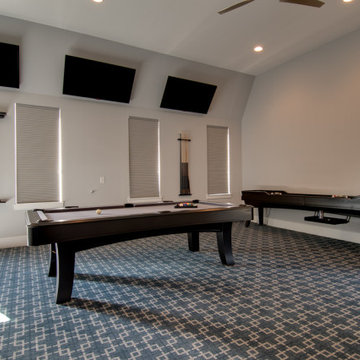
This customer converted their 2 gar garage into a fun multi purpose room. It is between the gym and the home theater. Just a fun rec room for leisure. Landmark Custom Builder & Remodeling Reunion Resort Kissimmee FL
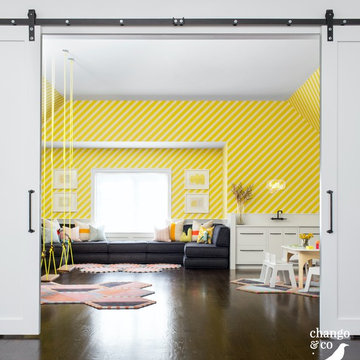
Architecture, Interior Design, Custom Furniture Design, & Art Curation by Chango & Co.
Photography by Raquel Langworthy
See the feature in Domino Magazine
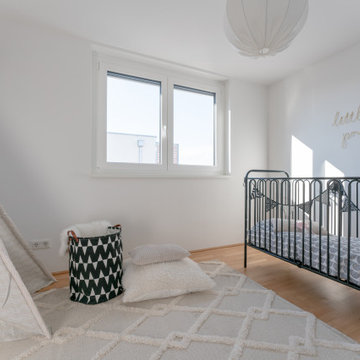
Das Babyzimmer lässt viele Gestaltungsmöglichkeiten offen. Für das Home Staging habe ich dies in einer klassischen Schwarz-Weiss Kombination umgesetzt. Sieht wirklich nach Statement Babyzimmer aus!
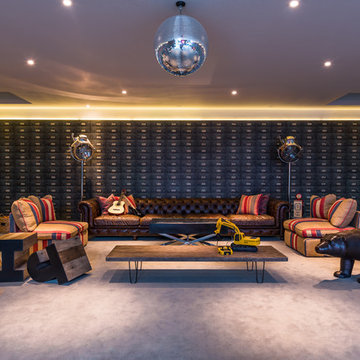
franklin and franklin
Идея дизайна: огромная нейтральная детская с игровой в современном стиле с серыми стенами, ковровым покрытием и серым полом для ребенка от 4 до 10 лет
Идея дизайна: огромная нейтральная детская с игровой в современном стиле с серыми стенами, ковровым покрытием и серым полом для ребенка от 4 до 10 лет
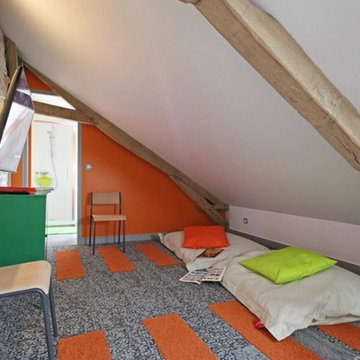
Стильный дизайн: огромная нейтральная детская с игровой с оранжевыми стенами, ковровым покрытием и серым полом - последний тренд
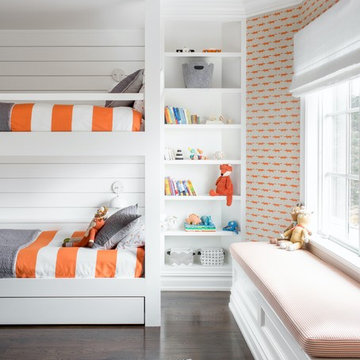
Architecture, Interior Design, Custom Furniture Design, & Art Curation by Chango & Co.
Photography by Raquel Langworthy
See the feature in Domino Magazine
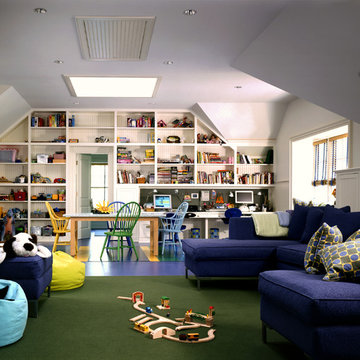
The house is located in Conyers Farm, a residential development, known for its’ grand estates and polo fields. Although the site is just over 10 acres, due to wetlands and conservation areas only 3 acres adjacent to Upper Cross Road could be developed for the house. These restrictions, along with building setbacks led to the linear planning of the house. To maintain a larger back yard, the garage wing was ‘cranked’ towards the street. The bent wing hinged at the three-story turret, reinforces the rambling character and suggests a sense of enclosure around the entry drive court.
Designed in the tradition of late nineteenth-century American country houses. The house has a variety of living spaces, each distinct in shape and orientation. Porches with Greek Doric columns, relaxed plan, juxtaposed masses and shingle-style exterior details all contribute to the elegant “country house” character.
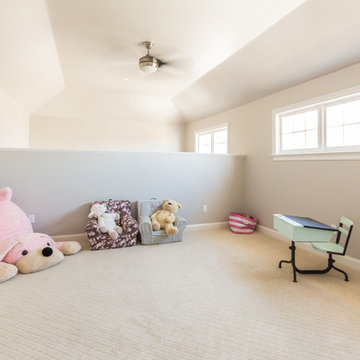
Accessible from the 2nd floor the homeowners children now have their own space to play upstairs. Soon to be outfitted with a play structure, this room still has 10 foot ceilings and is so light and bright. The half wall overlooks the gym and keeps the air circulating though the house.
mel madden photography
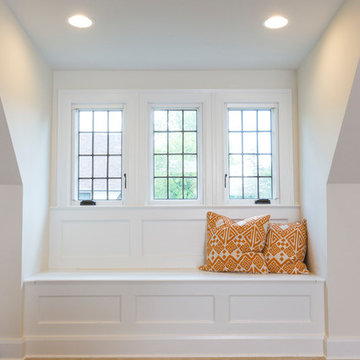
RVP Photography
Свежая идея для дизайна: огромная нейтральная детская с игровой в классическом стиле с белыми стенами и ковровым покрытием для подростка - отличное фото интерьера
Свежая идея для дизайна: огромная нейтральная детская с игровой в классическом стиле с белыми стенами и ковровым покрытием для подростка - отличное фото интерьера
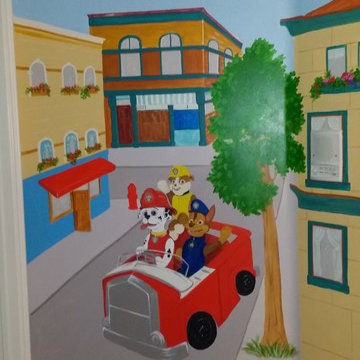
Firehouse Wall mural encompassed the entire room including the bathroom. Various buildings and scenes were incorporated to give a city feel for the boys to imagine they are firemen in their own city. Dalmatians, Paw Patrol, Firehouse elements all included to give the full experience.
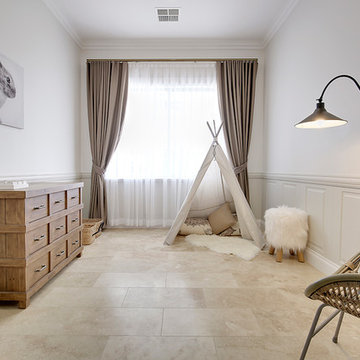
Идея дизайна: огромная нейтральная детская с игровой в стиле кантри с бежевыми стенами и полом из травертина
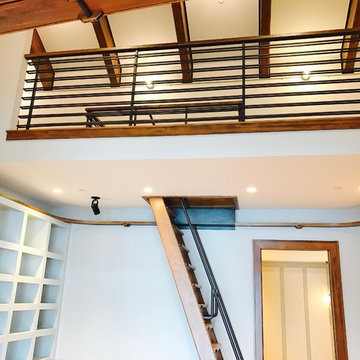
Источник вдохновения для домашнего уюта: огромная нейтральная детская в современном стиле с рабочим местом и белыми стенами для подростка
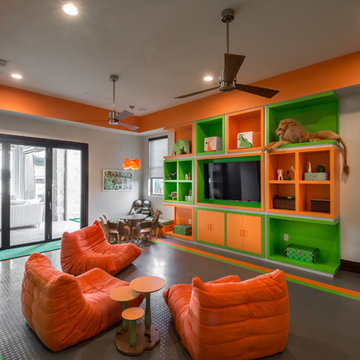
We designed this fun and contemporary kids playroom with bright colors to spark creativity. The rubber floors, low profile chairs, fun mural, and chalkboard wall make this the perfect space to let your kids be kids.
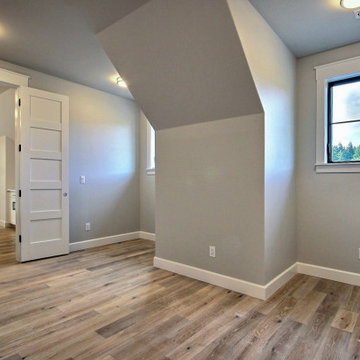
This Beautiful Multi-Story Modern Farmhouse Features a Master On The Main & A Split-Bedroom Layout • 5 Bedrooms • 4 Full Bathrooms • 1 Powder Room • 3 Car Garage • Vaulted Ceilings • Den • Large Bonus Room w/ Wet Bar • 2 Laundry Rooms • So Much More!
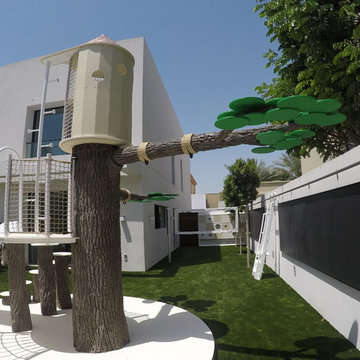
Oasis in the Desert
You can find a whole lot of fun ready for the kids in this fun contemporary play-yard in the dessert.
Theme:
The overall theme of the play-yard is a blend of creative and active outdoor play that blends with the contemporary styling of this beautiful home.
Focus:
The overall focus for the design of this amazing play-yard was to provide this family with an outdoor space that would foster an active and creative playtime for their children of various ages. The visual focus of this space is the 15-foot tree placed in the middle of the turf yard. This fantastic structure beacons the children to climb the mini stumps and enjoy the slide or swing happily from the branches all the while creating a touch of whimsical nature not typically found in the desert.
Surrounding the tree the play-yard offers an array of activities for these lucky children from the chalkboard walls to create amazing pictures to the custom ball wall to practice their skills, the custom myWall system provides endless options for the kids and parents to keep the space exciting and new. Rock holds easily clip into the wall offering ever changing climbing routes, custom water toys and games can also be adapted to the wall to fit the fun of the day.
Storage:
The myWall system offers various storage options including shelving, closed cases or hanging baskets all of which can be moved to alternate locations on the wall as the homeowners want to customize the play-yard.
Growth:
The myWall system is built to grow with the users whether it is with changing taste, updating design or growing children, all the accessories can be moved or replaced while leaving the main frame in place. The materials used throughout the space were chosen for their durability and ability to withstand the harsh conditions for many years. The tree also includes 3 levels of swings offering children of varied ages the chance to swing from the branches.
Safety:
Safety is of critical concern with any play-yard and a space in the harsh conditions of the desert presented specific concerns which were addressed with light colored materials to reflect the sun and reduce heat buildup and stainless steel hardware was used to avoid rusting. The myWall accessories all use a locking mechanism which allows for easy adjustments but also securely locks the pieces into place once set. The flooring in the treehouse was also textured to eliminate skidding.
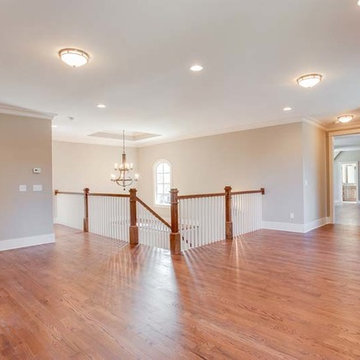
Стильный дизайн: огромная нейтральная детская в классическом стиле с рабочим местом, бежевыми стенами и паркетным полом среднего тона - последний тренд
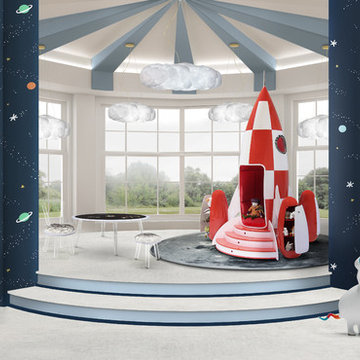
The Rocky Rocket it’s a children’s interactive chair, painted in red and white checkered pattern. The moon rocket has become an iconic symbol for kids, while parents will recognize it from the adventures of Tintin, kids will relate it to Buzz Light- year from “Toy Story”.
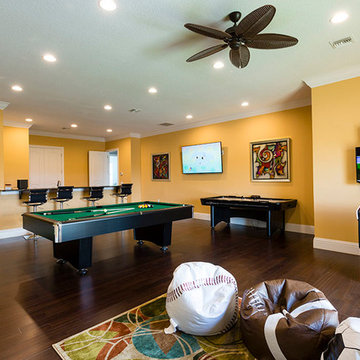
Источник вдохновения для домашнего уюта: огромная нейтральная детская в стиле неоклассика (современная классика) с желтыми стенами и темным паркетным полом
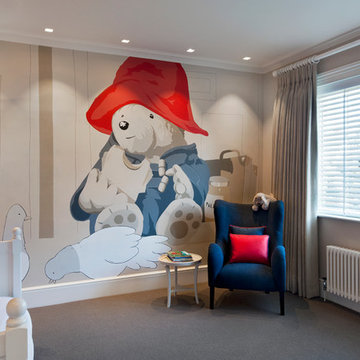
How could any child resist Paddington Bear. The artist was so talented and pleasant to work with, you’ll be seeing more characters within the April Hamilton portfolio over the coming years.
Огромная нейтральная детская комната – фото дизайна интерьера
9

