Огромная, маленькая спальня для на участке и в саду – фото дизайна интерьера
Сортировать:
Бюджет
Сортировать:Популярное за сегодня
161 - 180 из 46 372 фото
1 из 3
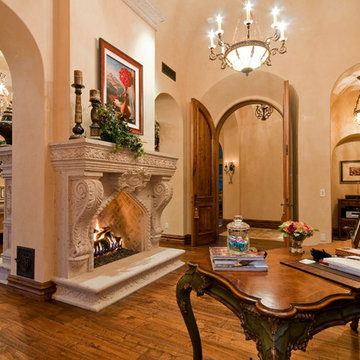
Luxury homes with elegant archways designed by Fratantoni Interior Designers.
Follow us on Pinterest, Twitter, Facebook and Instagram for more inspirational photos with Living Room Decor!
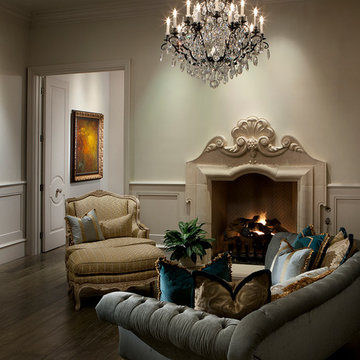
In this home, we love the master bedroom fireplace, the sitting area, millwork and molding, and the window treatments that feel overtly sumptuous.
На фото: огромная хозяйская спальня в классическом стиле с бежевыми стенами, фасадом камина из камня, стандартным камином, бежевым полом и темным паркетным полом с
На фото: огромная хозяйская спальня в классическом стиле с бежевыми стенами, фасадом камина из камня, стандартным камином, бежевым полом и темным паркетным полом с
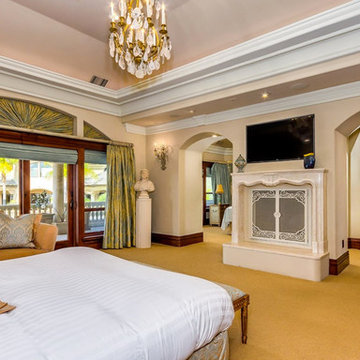
This custom designed and carved mantle was created for this bedroom by Francois and Company. The 3rd of 4th century Phoenician bust is the highlight of this room along with the Rock Quartz Chandelier and wall sconces.
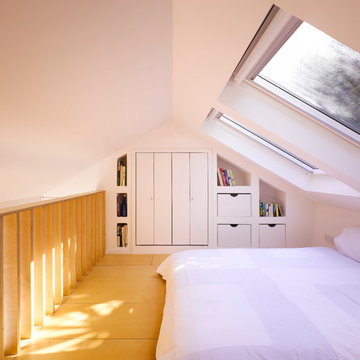
'Cottage Cubed' - remodel of a 25sqm fisherman's cottage. A large plywood cube of storage was constructed. The top of which is a sleeping platform. The faces of the cube are the staircase and kitchen. The interior of the cube contains a bathroom and utility. Cottage Cubed was completed in 2012 by DMVF Architects. www.dmvf.ie. Photos by Ros Kavanagh.
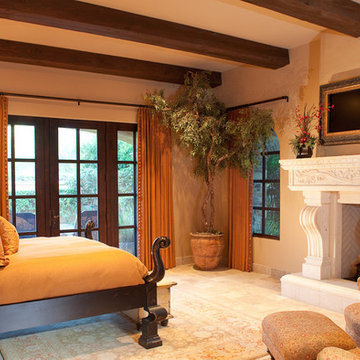
This guest bedroom has beautiful marble floors, cast stone fireplace, and gorgeous wood beams.
На фото: огромная хозяйская спальня в классическом стиле с коричневыми стенами, полом из терракотовой плитки, двусторонним камином и фасадом камина из камня
На фото: огромная хозяйская спальня в классическом стиле с коричневыми стенами, полом из терракотовой плитки, двусторонним камином и фасадом камина из камня
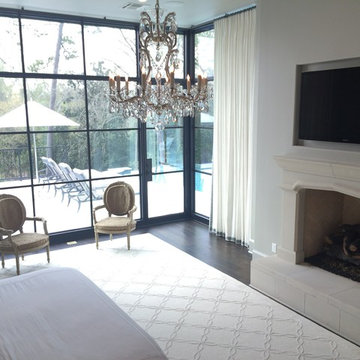
Modern French master suite with natural lighting and antique French fixtures.
Стильный дизайн: огромная хозяйская спальня в классическом стиле с белыми стенами, темным паркетным полом, стандартным камином и фасадом камина из камня - последний тренд
Стильный дизайн: огромная хозяйская спальня в классическом стиле с белыми стенами, темным паркетным полом, стандартным камином и фасадом камина из камня - последний тренд
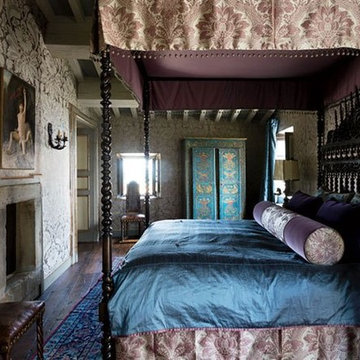
Photo: Oberto Gili via Architectural Digest
http://voilaworld.com collaboration with Martyn Lawrence Bullard http://www.martynlawrencebullard.com
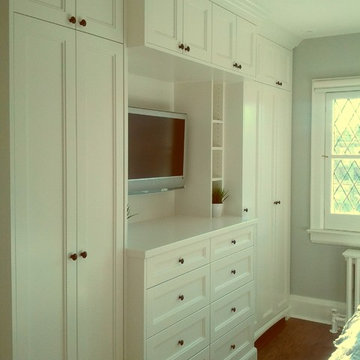
Custom cabinets w/ CNC cut MDF doors in a bedroom to replace an out-of date dresser and maximize storage in a small master bedroom. Built to size and utilizing every inch of available space, this gives the bedroom a whole new feel. One again, custom toekick mouldings finish it off and give the cabinetry a furniture-style look.
2014 Kevin Norng
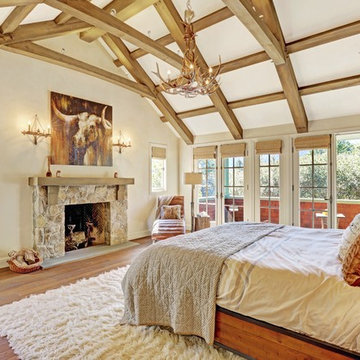
A seamless combination of traditional with contemporary design elements. This elegant, approx. 1.7 acre view estate is located on Ross's premier address. Every detail has been carefully and lovingly created with design and renovations completed in the past 12 months by the same designer that created the property for Google's founder. With 7 bedrooms and 8.5 baths, this 7200 sq. ft. estate home is comprised of a main residence, large guesthouse, studio with full bath, sauna with full bath, media room, wine cellar, professional gym, 2 saltwater system swimming pools and 3 car garage. With its stately stance, 41 Upper Road appeals to those seeking to make a statement of elegance and good taste and is a true wonderland for adults and kids alike. 71 Ft. lap pool directly across from breakfast room and family pool with diving board. Chef's dream kitchen with top-of-the-line appliances, over-sized center island, custom iron chandelier and fireplace open to kitchen and dining room.
Formal Dining Room Open kitchen with adjoining family room, both opening to outside and lap pool. Breathtaking large living room with beautiful Mt. Tam views.
Master Suite with fireplace and private terrace reminiscent of Montana resort living. Nursery adjoining master bath. 4 additional bedrooms on the lower level, each with own bath. Media room, laundry room and wine cellar as well as kids study area. Extensive lawn area for kids of all ages. Organic vegetable garden overlooking entire property.
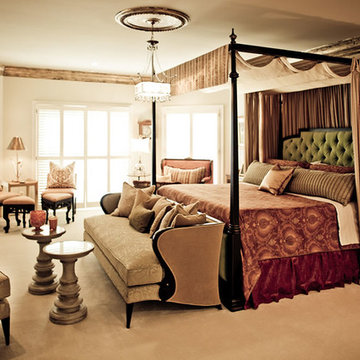
Tom Namey
На фото: огромная хозяйская спальня в классическом стиле с бежевыми стенами, ковровым покрытием, стандартным камином и фасадом камина из камня
На фото: огромная хозяйская спальня в классическом стиле с бежевыми стенами, ковровым покрытием, стандартным камином и фасадом камина из камня
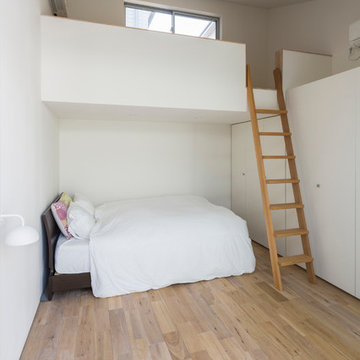
На фото: маленькая спальня в стиле модернизм с белыми стенами, светлым паркетным полом и бежевым полом для на участке и в саду с
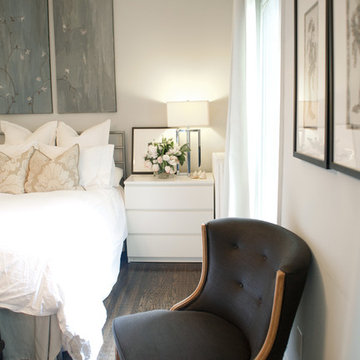
Источник вдохновения для домашнего уюта: маленькая гостевая спальня (комната для гостей) в современном стиле с серыми стенами и темным паркетным полом без камина для на участке и в саду
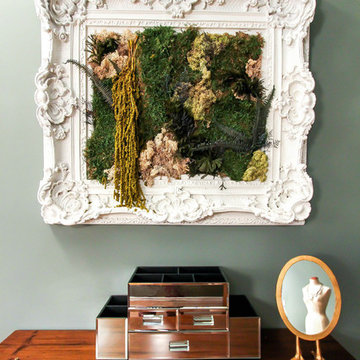
photos by Chad Saville
Стильный дизайн: маленькая хозяйская спальня в современном стиле с зелеными стенами и паркетным полом среднего тона без камина для на участке и в саду - последний тренд
Стильный дизайн: маленькая хозяйская спальня в современном стиле с зелеными стенами и паркетным полом среднего тона без камина для на участке и в саду - последний тренд
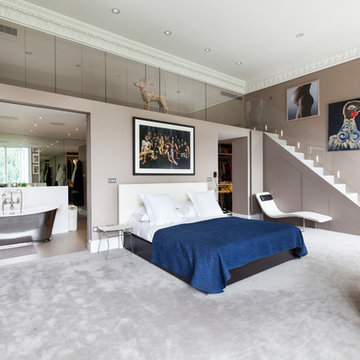
Up on the first floor, the enormous and exceptionally luxurious master bedroom enjoys similarly grand ceiling heights, a mezzanine level and views over the communal gardens. To the back of the main bedroom area is a sumptuous dressing area and en-suite bathroom complete with roll-top bath.
http://www.domusnova.com/properties/buy/2060/4-bedroom-flat-westminster-bayswater-hyde-park-gardens-w2-london-for-sale/
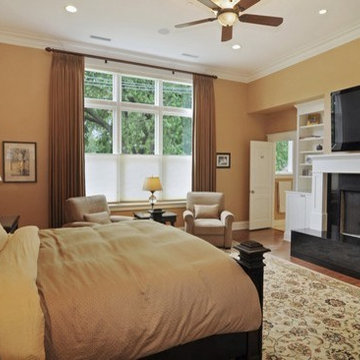
VHT
На фото: огромная хозяйская спальня в классическом стиле с коричневыми стенами, темным паркетным полом, стандартным камином и фасадом камина из камня
На фото: огромная хозяйская спальня в классическом стиле с коричневыми стенами, темным паркетным полом, стандартным камином и фасадом камина из камня
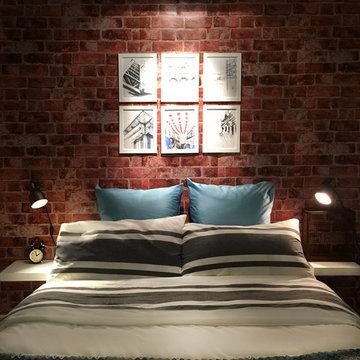
Jonathan Kuo
Свежая идея для дизайна: маленькая спальня в стиле лофт для на участке и в саду - отличное фото интерьера
Свежая идея для дизайна: маленькая спальня в стиле лофт для на участке и в саду - отличное фото интерьера
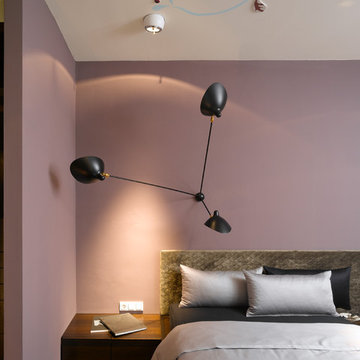
FOTOGRAFIE
Zooey Braun
Römerstr. 51
70180 Stuttgart
T +49 (0)711 6400361
F +49 (0)711 6200393
zooey@zooeybraun.de
Стильный дизайн: маленькая хозяйская спальня в современном стиле с фиолетовыми стенами и темным паркетным полом без камина для на участке и в саду - последний тренд
Стильный дизайн: маленькая хозяйская спальня в современном стиле с фиолетовыми стенами и темным паркетным полом без камина для на участке и в саду - последний тренд
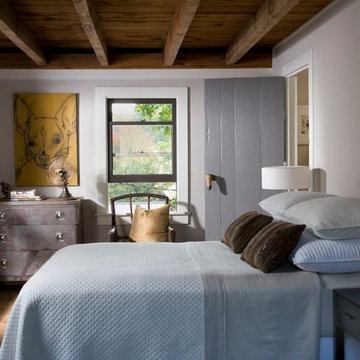
Идея дизайна: маленькая хозяйская спальня в современном стиле с белыми стенами и светлым паркетным полом для на участке и в саду
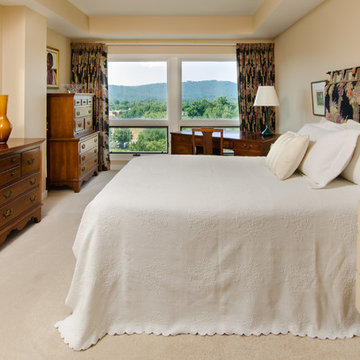
John Magor
Пример оригинального дизайна: маленькая хозяйская спальня в современном стиле с бежевыми стенами и ковровым покрытием для на участке и в саду
Пример оригинального дизайна: маленькая хозяйская спальня в современном стиле с бежевыми стенами и ковровым покрытием для на участке и в саду
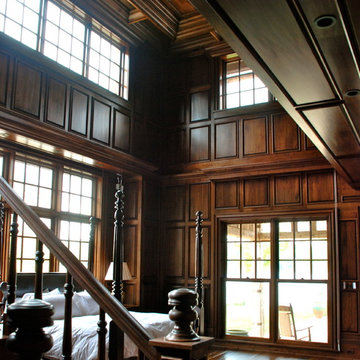
Dark Walnut Raised Panels Handcrafted by Square Peg / David Humphrey.
Commissioned by Platt Architecture, Asheville NC.
Свежая идея для дизайна: огромная хозяйская спальня в классическом стиле с коричневыми стенами, паркетным полом среднего тона, стандартным камином и фасадом камина из камня - отличное фото интерьера
Свежая идея для дизайна: огромная хозяйская спальня в классическом стиле с коричневыми стенами, паркетным полом среднего тона, стандартным камином и фасадом камина из камня - отличное фото интерьера
Огромная, маленькая спальня для на участке и в саду – фото дизайна интерьера
9