Огромная, маленькая спальня для на участке и в саду – фото дизайна интерьера
Сортировать:
Бюджет
Сортировать:Популярное за сегодня
121 - 140 из 46 372 фото
1 из 3
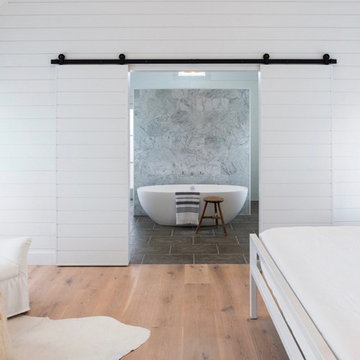
A soothing minimalist bedroom featuring Real Sliding Hardware's horizontal door in painted white, and the Aero Flat Track hardware kit in black. Organic touches such as warm hardwood floors and fur accents keep the modern white palette from looking too stark.
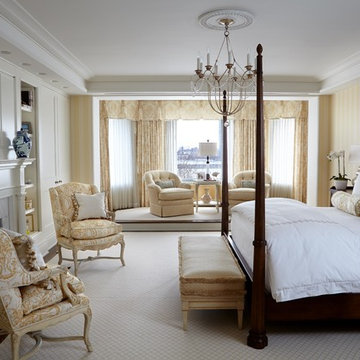
Take in the view of the East River! This spectacular Master suite designed by Deborah Leamann is sheathed in a beautiful french floral toile. The doors above the fireplace hide the television. Photography by Keith Scott Morton
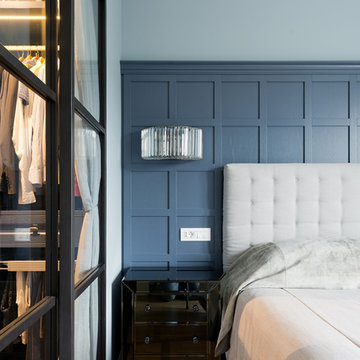
Свежая идея для дизайна: маленькая хозяйская спальня в современном стиле с синими стенами и паркетным полом среднего тона для на участке и в саду - отличное фото интерьера
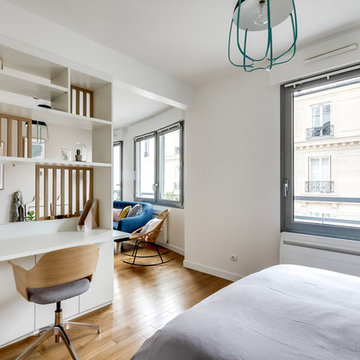
Atelier Germain
Свежая идея для дизайна: маленькая хозяйская спальня в скандинавском стиле с белыми стенами и светлым паркетным полом для на участке и в саду - отличное фото интерьера
Свежая идея для дизайна: маленькая хозяйская спальня в скандинавском стиле с белыми стенами и светлым паркетным полом для на участке и в саду - отличное фото интерьера
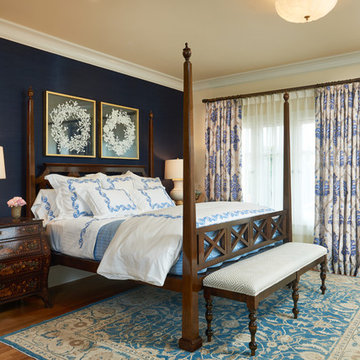
Peter Valli
Свежая идея для дизайна: огромная хозяйская спальня в классическом стиле с стандартным камином, фасадом камина из камня, синими стенами и светлым паркетным полом - отличное фото интерьера
Свежая идея для дизайна: огромная хозяйская спальня в классическом стиле с стандартным камином, фасадом камина из камня, синими стенами и светлым паркетным полом - отличное фото интерьера
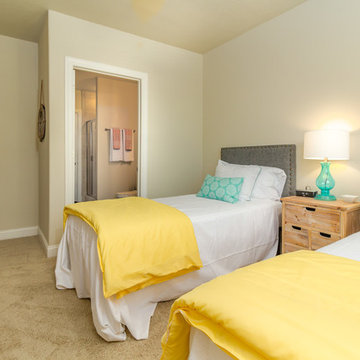
Gray headboards are a more modern touch, while the yellow and aqua bedding brings in the color scheme from the family room. Soft coral towels in the guest bath further continue the color scheme throughout the space.
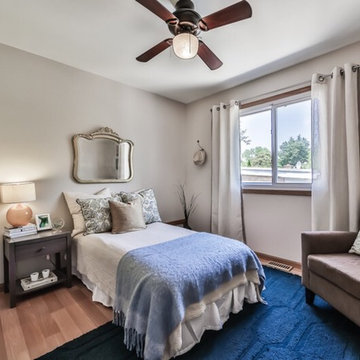
real estate staging
На фото: маленькая гостевая спальня (комната для гостей) в стиле фьюжн с бежевыми стенами и светлым паркетным полом для на участке и в саду с
На фото: маленькая гостевая спальня (комната для гостей) в стиле фьюжн с бежевыми стенами и светлым паркетным полом для на участке и в саду с
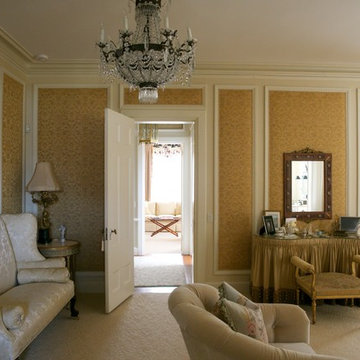
Cheryl Richards
На фото: огромная хозяйская спальня в классическом стиле с желтыми стенами, ковровым покрытием, стандартным камином и фасадом камина из камня
На фото: огромная хозяйская спальня в классическом стиле с желтыми стенами, ковровым покрытием, стандартным камином и фасадом камина из камня
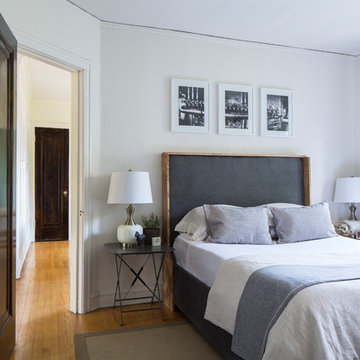
Photo by: Jacob Hand
Идея дизайна: маленькая хозяйская спальня в современном стиле с белыми стенами и паркетным полом среднего тона без камина для на участке и в саду
Идея дизайна: маленькая хозяйская спальня в современном стиле с белыми стенами и паркетным полом среднего тона без камина для на участке и в саду
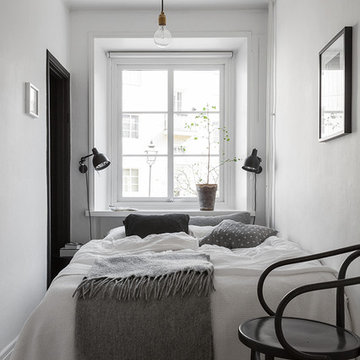
Стильный дизайн: маленькая хозяйская, серо-белая спальня в скандинавском стиле с белыми стенами и светлым паркетным полом без камина для на участке и в саду - последний тренд
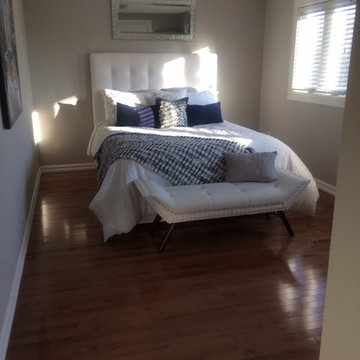
maple flooring
Стильный дизайн: маленькая гостевая спальня (комната для гостей) в современном стиле с серыми стенами и паркетным полом среднего тона для на участке и в саду - последний тренд
Стильный дизайн: маленькая гостевая спальня (комната для гостей) в современном стиле с серыми стенами и паркетным полом среднего тона для на участке и в саду - последний тренд
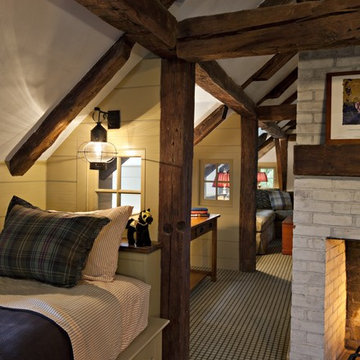
Built-in bunks in the attic loft accomodate the children's slumber parties.
Robert Benson Photography
Идея дизайна: огромная хозяйская спальня в стиле кантри с белыми стенами, паркетным полом среднего тона, стандартным камином и фасадом камина из камня
Идея дизайна: огромная хозяйская спальня в стиле кантри с белыми стенами, паркетным полом среднего тона, стандартным камином и фасадом камина из камня
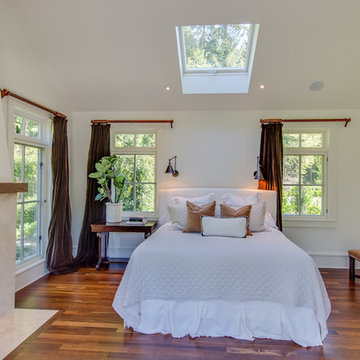
Kelvin Hughes, Kelvin Hughes Productions
Стильный дизайн: огромная хозяйская спальня в классическом стиле с желтыми стенами, темным паркетным полом, стандартным камином и фасадом камина из камня - последний тренд
Стильный дизайн: огромная хозяйская спальня в классическом стиле с желтыми стенами, темным паркетным полом, стандартным камином и фасадом камина из камня - последний тренд
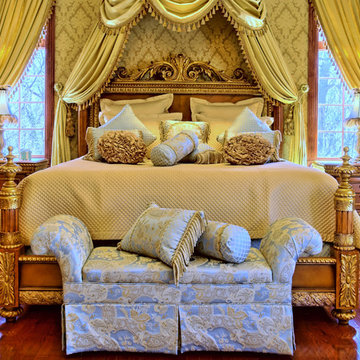
Стильный дизайн: огромная хозяйская спальня в классическом стиле с желтыми стенами, темным паркетным полом и фасадом камина из камня - последний тренд
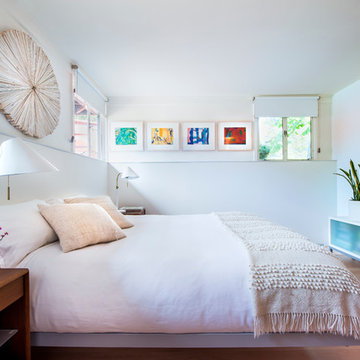
Mid Century Modern Renovation - nestled in the heart of Arapahoe Acres. This home was purchased as a foreclosure and needed a complete renovation. To complete the renovation - new floors, walls, ceiling, windows, doors, electrical, plumbing and heating system were redone or replaced. The kitchen and bathroom also underwent a complete renovation - as well as the home exterior and landscaping. Many of the original details of the home had not been preserved so Kimberly Demmy Design worked to restore what was intact and carefully selected other details that would honor the mid century roots of the home. Published in Atomic Ranch - Fall 2015 - Keeping It Small.
Daniel O'Connor Photography
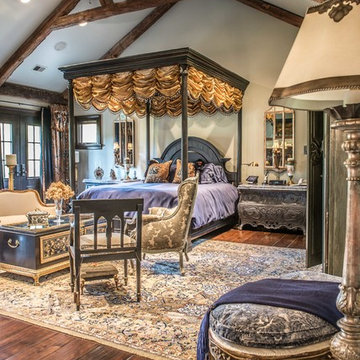
Свежая идея для дизайна: огромная хозяйская спальня в стиле шебби-шик с белыми стенами, темным паркетным полом и коричневым полом - отличное фото интерьера
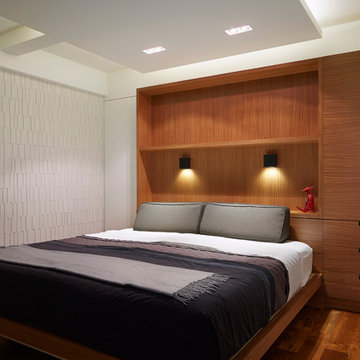
This project combines two existing studio apartments into a compact 800 sqft. live/work space for a young professional couple in the heart of Chelsea, New York.
The design required some creative space planning to meet the Owner’s requested program for an open plan solution with a private master bedroom suite and separate study that also allowed for entertaining small parties, including the ability to provide a sleeping space for guests.
The solution was to identify areas of overlap within the program that could be addressed with dual-function custom millwork pieces. A bar-stool counter at the open kitchen folds out to become a bench and dining table for formal entertaining. A custom desk folds down with a murphy bed to convert a private study into a guest bedroom area. A series of pocket door connecting the spaces provide both privacy to the master bedroom area when closed, and the option for a completely open layout when opened.
A carefully selected material palette brings a warm, tranquil feel to the space. Reclaimed teak floors run seamlessly through the main spaces to accentuate the open layout. Warm gray lacquered millwork, Centaurus granite slabs, and custom oxidized stainless steel details, give an elegant counterpoint to the natural teak floors. The master bedroom suite and study feature custom Afromosia millwork. The bathrooms are finished with cool toned ceramic tile, custom Afromosia vanities, and minimalist chrome fixtures. Custom LED lighting provides dynamic, energy efficient illumination throughout.
Photography: Mikiko Kikuyama
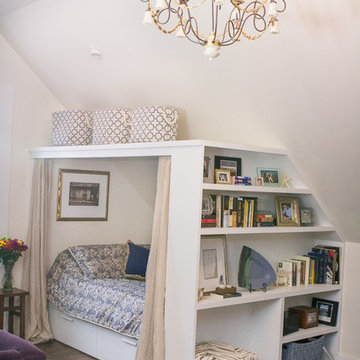
Источник вдохновения для домашнего уюта: маленькая хозяйская спальня в стиле фьюжн с бежевыми стенами и темным паркетным полом для на участке и в саду
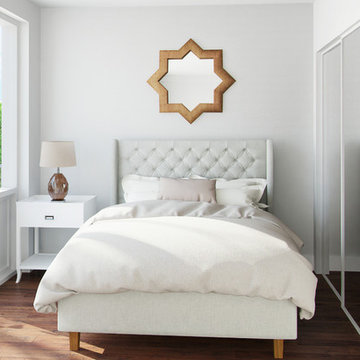
HouseItteam
На фото: маленькая хозяйская спальня в стиле модернизм с белыми стенами и светлым паркетным полом для на участке и в саду
На фото: маленькая хозяйская спальня в стиле модернизм с белыми стенами и светлым паркетным полом для на участке и в саду
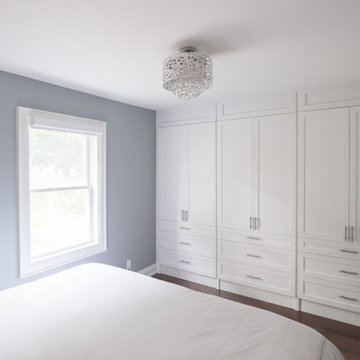
Alex Nirta
Свежая идея для дизайна: маленькая хозяйская спальня в современном стиле с серыми стенами, паркетным полом среднего тона и коричневым полом без камина для на участке и в саду - отличное фото интерьера
Свежая идея для дизайна: маленькая хозяйская спальня в современном стиле с серыми стенами, паркетным полом среднего тона и коричневым полом без камина для на участке и в саду - отличное фото интерьера
Огромная, маленькая спальня для на участке и в саду – фото дизайна интерьера
7