Огромная, маленькая лестница для на участке и в саду – фото дизайна интерьера
Сортировать:
Бюджет
Сортировать:Популярное за сегодня
81 - 100 из 16 881 фото
1 из 3

Пример оригинального дизайна: маленькая п-образная лестница в стиле кантри с деревянными ступенями и крашенными деревянными подступенками для на участке и в саду

Benjamin Hill Photography
Идея дизайна: огромная п-образная лестница в классическом стиле с деревянными ступенями, крашенными деревянными подступенками, деревянными перилами и панелями на части стены
Идея дизайна: огромная п-образная лестница в классическом стиле с деревянными ступенями, крашенными деревянными подступенками, деревянными перилами и панелями на части стены
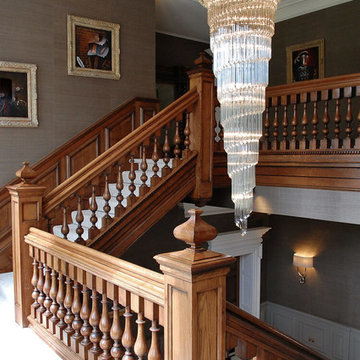
This house was a big renovation project from an almost derelict building. We were asked to create this large oak Georgian inspired staircase and entrance hall. The brief was to create a staircase and hall with the architectural joinery details such as the doors,architraves, surrounds, panelling and staircase were to look like original elements of this country house.
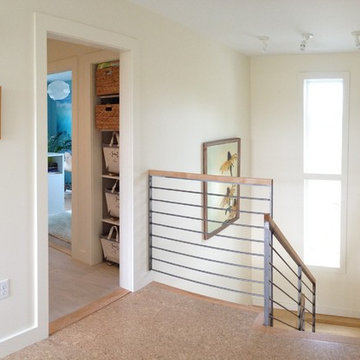
Rebecca Lindenmeyr
Источник вдохновения для домашнего уюта: маленькая п-образная лестница в стиле неоклассика (современная классика) с деревянными ступенями и крашенными деревянными подступенками для на участке и в саду
Источник вдохновения для домашнего уюта: маленькая п-образная лестница в стиле неоклассика (современная классика) с деревянными ступенями и крашенными деревянными подступенками для на участке и в саду
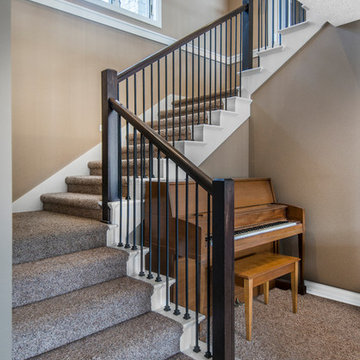
Love the design of this stair! The openiness of the stair creates a grand type feeling when you walk down them!
Alan Jackson - Jackson Studios
Пример оригинального дизайна: маленькая п-образная лестница в стиле кантри с ступенями с ковровым покрытием и ковровыми подступенками для на участке и в саду
Пример оригинального дизайна: маленькая п-образная лестница в стиле кантри с ступенями с ковровым покрытием и ковровыми подступенками для на участке и в саду
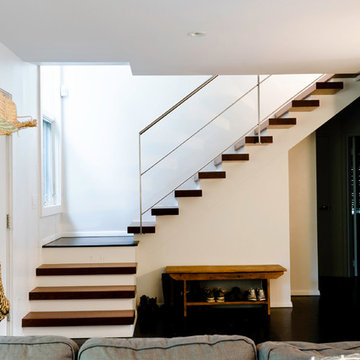
jonathan foster
Пример оригинального дизайна: маленькая угловая лестница в стиле модернизм с деревянными ступенями и крашенными деревянными подступенками для на участке и в саду
Пример оригинального дизайна: маленькая угловая лестница в стиле модернизм с деревянными ступенями и крашенными деревянными подступенками для на участке и в саду
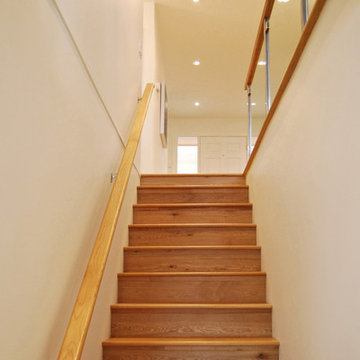
Photos by Ana Sandrin
На фото: маленькая прямая деревянная лестница в современном стиле с деревянными ступенями для на участке и в саду с
На фото: маленькая прямая деревянная лестница в современном стиле с деревянными ступенями для на участке и в саду с
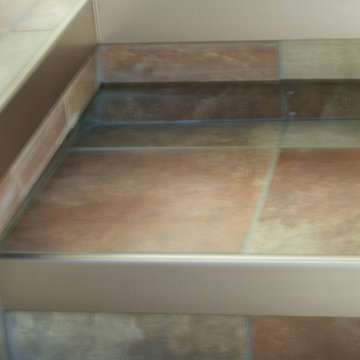
Идея дизайна: маленькая прямая лестница в классическом стиле с ступенями из плитки и подступенками из плитки для на участке и в саду
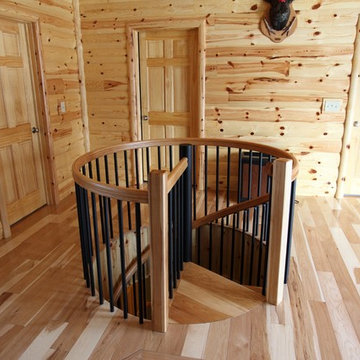
This homeowner chose from our variety of wood species to find the right match for their wood paneled interior.
Пример оригинального дизайна: маленькая винтовая лестница в классическом стиле с деревянными ступенями для на участке и в саду
Пример оригинального дизайна: маленькая винтовая лестница в классическом стиле с деревянными ступенями для на участке и в саду
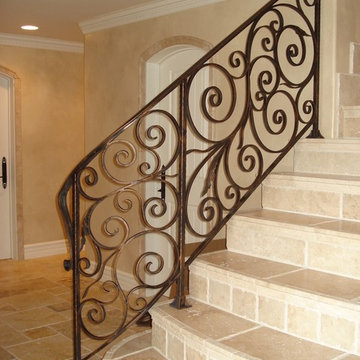
tommy taylor
На фото: маленькая прямая лестница в средиземноморском стиле с ступенями из плитки, подступенками из плитки и металлическими перилами для на участке и в саду
На фото: маленькая прямая лестница в средиземноморском стиле с ступенями из плитки, подступенками из плитки и металлическими перилами для на участке и в саду
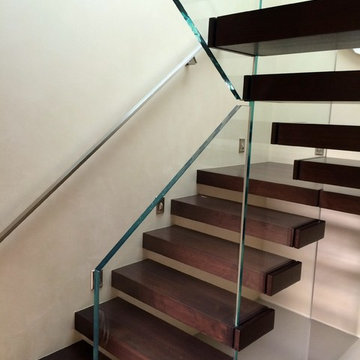
Источник вдохновения для домашнего уюта: маленькая лестница на больцах в современном стиле с деревянными ступенями без подступенок для на участке и в саду

Resting upon a 120-acre rural hillside, this 17,500 square-foot residence has unencumbered mountain views to the east, south and west. The exterior design palette for the public side is a more formal Tudor style of architecture, including intricate brick detailing; while the materials for the private side tend toward a more casual mountain-home style of architecture with a natural stone base and hand-cut wood siding.
Primary living spaces and the master bedroom suite, are located on the main level, with guest accommodations on the upper floor of the main house and upper floor of the garage. The interior material palette was carefully chosen to match the stunning collection of antique furniture and artifacts, gathered from around the country. From the elegant kitchen to the cozy screened porch, this residence captures the beauty of the White Mountains and embodies classic New Hampshire living.
Photographer: Joseph St. Pierre

Wood stairway with redwood built-in shelving, wood paneled ceiling, mid-century wall sconce in mid-century-modern home in Berkeley, California - Photo by Bruce Damonte.
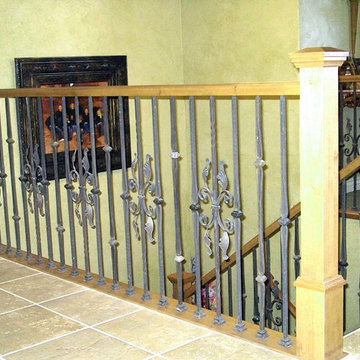
Titan Architectural Products, LLC dba Titan Stairs of Utah
Идея дизайна: маленькая п-образная лестница в классическом стиле с ступенями с ковровым покрытием и ковровыми подступенками для на участке и в саду
Идея дизайна: маленькая п-образная лестница в классическом стиле с ступенями с ковровым покрытием и ковровыми подступенками для на участке и в саду
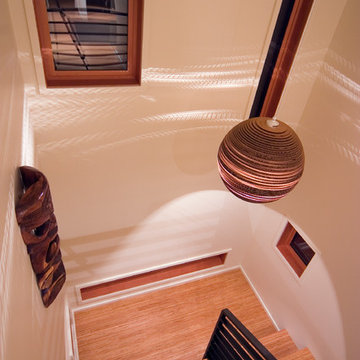
Photographer: Jeff Mason
На фото: маленькая п-образная деревянная лестница в современном стиле с деревянными ступенями для на участке и в саду с
На фото: маленькая п-образная деревянная лестница в современном стиле с деревянными ступенями для на участке и в саду с

This Paradise Valley modern estate was selected Arizona Foothills Magazine's Showcase Home in 2004. The home backs to a preserve and fronts to a majestic Paradise Valley skyline. Architect CP Drewett designed all interior millwork, specifying exotic veneers to counter the other interior finishes making this a sumptuous feast of pattern and texture. The home is organized along a sweeping interior curve and concludes in a collection of destination type spaces that are each meticulously crafted. The warmth of materials and attention to detail made this showcase home a success to those with traditional tastes as well as a favorite for those favoring a more contemporary aesthetic. Architect: C.P. Drewett, Drewett Works, Scottsdale, AZ. Photography by Dino Tonn.

The curvature of the staircase gradually leads to a grand reveal of the yard and green space.
Пример оригинального дизайна: огромная изогнутая бетонная лестница в стиле неоклассика (современная классика) с бетонными ступенями и металлическими перилами
Пример оригинального дизайна: огромная изогнутая бетонная лестница в стиле неоклассика (современная классика) с бетонными ступенями и металлическими перилами

Источник вдохновения для домашнего уюта: маленькая п-образная лестница в стиле неоклассика (современная классика) с деревянными ступенями, крашенными деревянными подступенками, деревянными перилами и панелями на стенах для на участке и в саду

Источник вдохновения для домашнего уюта: маленькая деревянная лестница на больцах в скандинавском стиле с деревянными ступенями, деревянными перилами и обоями на стенах для на участке и в саду
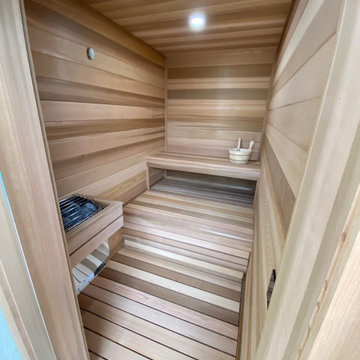
Cabana bathroom transformation. This unused bathroom became a beautiful custom-made sauna within a few days.
Свежая идея для дизайна: маленькая лестница в классическом стиле для на участке и в саду - отличное фото интерьера
Свежая идея для дизайна: маленькая лестница в классическом стиле для на участке и в саду - отличное фото интерьера
Огромная, маленькая лестница для на участке и в саду – фото дизайна интерьера
5