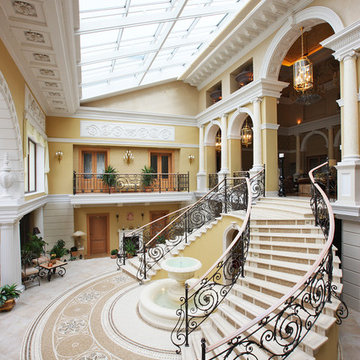Огромная, маленькая лестница для на участке и в саду – фото дизайна интерьера
Сортировать:
Бюджет
Сортировать:Популярное за сегодня
41 - 60 из 16 881 фото
1 из 3
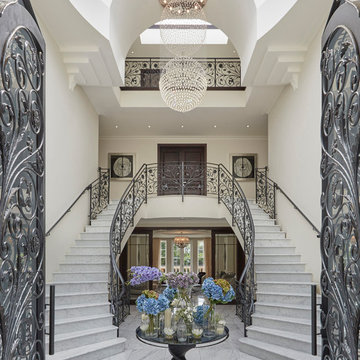
An exceptional newly built mansion in Surrey set upon magnificent grounds located in a remarkably secure and distinguished prime address.
The house was designed with a unique specification adhering to exquisite elegance and design throughout. The sumptuous interiors set the tone for the standard of living and with it an ultimate luxury experience.
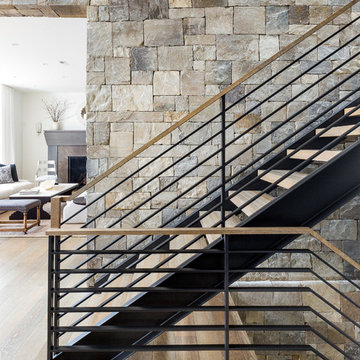
Haris Kenjar
На фото: огромная п-образная лестница в современном стиле с деревянными ступенями и перилами из смешанных материалов без подступенок с
На фото: огромная п-образная лестница в современном стиле с деревянными ступенями и перилами из смешанных материалов без подступенок с
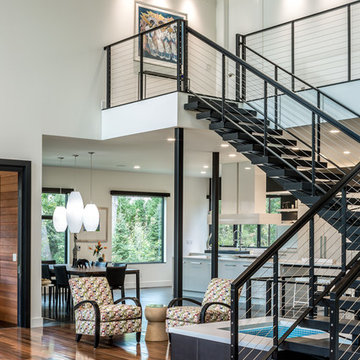
На фото: огромная лестница на больцах в современном стиле с металлическими ступенями без подступенок с
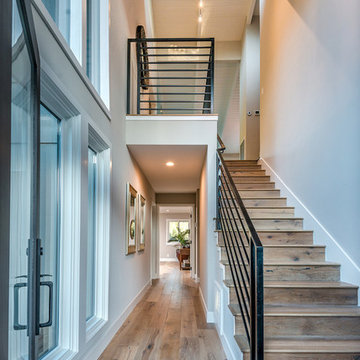
Пример оригинального дизайна: маленькая прямая деревянная лестница в стиле модернизм с деревянными ступенями и металлическими перилами для на участке и в саду
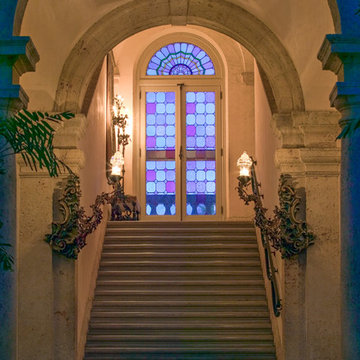
Main staircase to 2nd floor
photography Bill Sumner
На фото: огромная п-образная лестница в средиземноморском стиле
На фото: огромная п-образная лестница в средиземноморском стиле
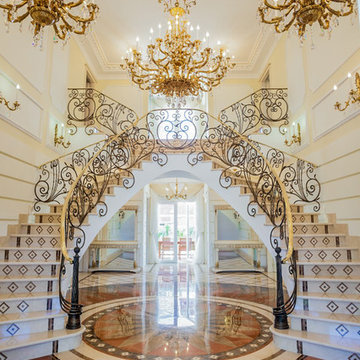
Алексей Гусев
Идея дизайна: огромная изогнутая лестница в классическом стиле
Идея дизайна: огромная изогнутая лестница в классическом стиле
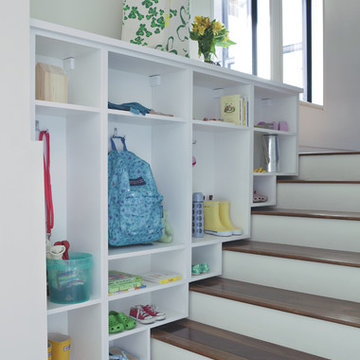
Creative shelving above the stairs adds entryway storage in a fresh way.
Свежая идея для дизайна: маленькая лестница в современном стиле с кладовкой или шкафом под ней для на участке и в саду - отличное фото интерьера
Свежая идея для дизайна: маленькая лестница в современном стиле с кладовкой или шкафом под ней для на участке и в саду - отличное фото интерьера
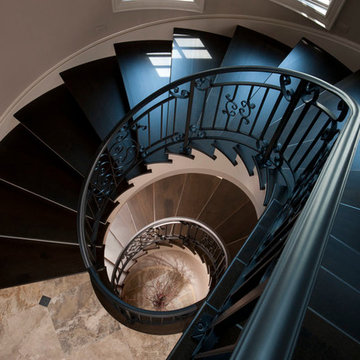
John Carlson Photography
Источник вдохновения для домашнего уюта: огромная деревянная лестница на больцах в стиле неоклассика (современная классика) с деревянными ступенями
Источник вдохновения для домашнего уюта: огромная деревянная лестница на больцах в стиле неоклассика (современная классика) с деревянными ступенями
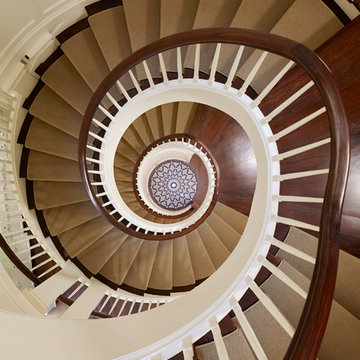
Rising amidst the grand homes of North Howe Street, this stately house has more than 6,600 SF. In total, the home has seven bedrooms, six full bathrooms and three powder rooms. Designed with an extra-wide floor plan (21'-2"), achieved through side-yard relief, and an attached garage achieved through rear-yard relief, it is a truly unique home in a truly stunning environment.
The centerpiece of the home is its dramatic, 11-foot-diameter circular stair that ascends four floors from the lower level to the roof decks where panoramic windows (and views) infuse the staircase and lower levels with natural light. Public areas include classically-proportioned living and dining rooms, designed in an open-plan concept with architectural distinction enabling them to function individually. A gourmet, eat-in kitchen opens to the home's great room and rear gardens and is connected via its own staircase to the lower level family room, mud room and attached 2-1/2 car, heated garage.
The second floor is a dedicated master floor, accessed by the main stair or the home's elevator. Features include a groin-vaulted ceiling; attached sun-room; private balcony; lavishly appointed master bath; tremendous closet space, including a 120 SF walk-in closet, and; an en-suite office. Four family bedrooms and three bathrooms are located on the third floor.
This home was sold early in its construction process.
Nathan Kirkman
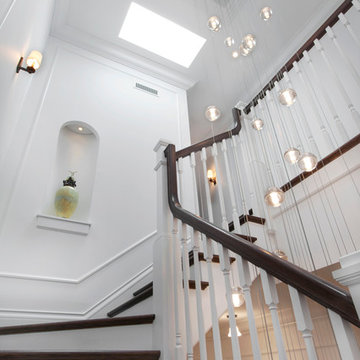
Three-story stair pendant light with display niche recessed in wall. Ample natural light is supplied by the two skylights above flanking the stepped pendant light canopy.
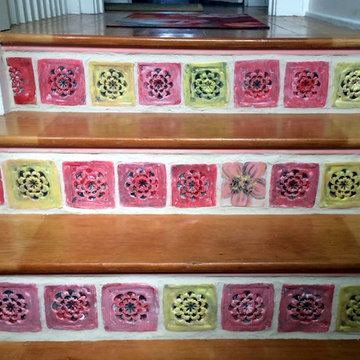
Свежая идея для дизайна: маленькая прямая лестница в стиле фьюжн с деревянными ступенями и подступенками из плитки для на участке и в саду - отличное фото интерьера
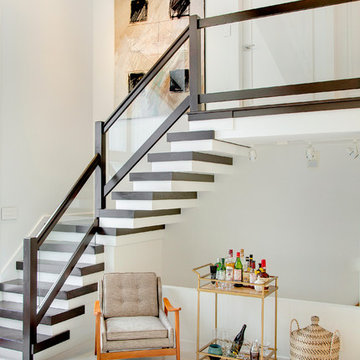
SpaceCrafting
Стильный дизайн: маленькая угловая лестница в скандинавском стиле с деревянными ступенями и крашенными деревянными подступенками для на участке и в саду - последний тренд
Стильный дизайн: маленькая угловая лестница в скандинавском стиле с деревянными ступенями и крашенными деревянными подступенками для на участке и в саду - последний тренд
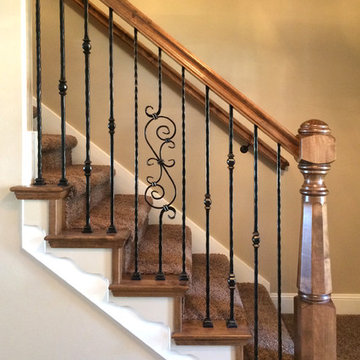
This is a recent remodel we completed. Unfortunately no before picture but it was a very dated traditional oak railing system. We used Hammered Iron Spindles and a custom Turned Newel Post. The wood is Clear Alder.
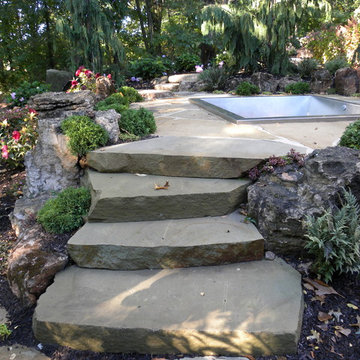
The hot tub is a stainless steel unit which is seated on a poured concrete pad and surrounded by drain stone base material and covered with flagstone.

Packing a lot of function into a small space requires ingenuity and skill, exactly what was needed for this one-bedroom gut in the Meatpacking District. When Axis Mundi was done, all that remained was the expansive arched window. Now one enters onto a pristine white-walled loft warmed by new zebrano plank floors. A new powder room and kitchen are at right. On the left, the lean profile of a folded steel stair cantilevered off the wall allows access to the bedroom above without eating up valuable floor space. Beyond, a living room basks in ample natural light. To allow that light to penetrate to the darkest corners of the bedroom, while also affording the owner privacy, the façade of the master bath, as well as the railing at the edge of the mezzanine space, are sandblasted glass. Finally, colorful furnishings, accessories and photography animate the simply articulated architectural envelope.
Project Team: John Beckmann, Nick Messerlian and Richard Rosenbloom
Photographer: Mikiko Kikuyama
© Axis Mundi Design LLC
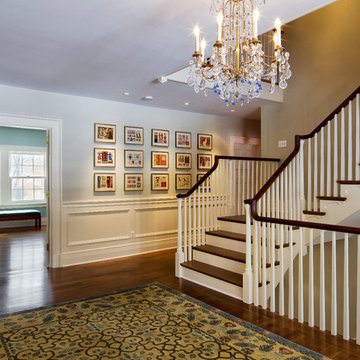
Second floor hall with panted newel posts and balusters, oak flooring and stair treads, mahogany handrail.
Pete Weigley
Источник вдохновения для домашнего уюта: огромная п-образная деревянная лестница в классическом стиле с деревянными ступенями и деревянными перилами
Источник вдохновения для домашнего уюта: огромная п-образная деревянная лестница в классическом стиле с деревянными ступенями и деревянными перилами
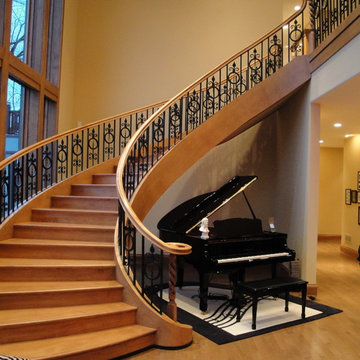
This wooden, curved stairwell with custom metal balusters is the perfect place to house the baby grand piano. The custom area rug under the piano is the perfect touch.
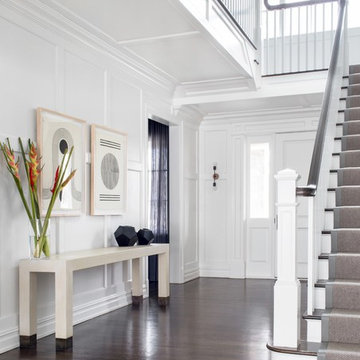
Architecture, Interior Design, Custom Furniture Design, & Art Curation by Chango & Co.
Photography by Raquel Langworthy
See the feature in Domino Magazine

We maximized storage with custom built in millwork throughout. Probably the most eye catching example of this is the bookcase turn ship ladder stair that leads to the mezzanine above.
© Devon Banks
Огромная, маленькая лестница для на участке и в саду – фото дизайна интерьера
3
