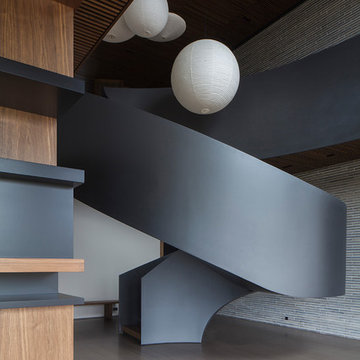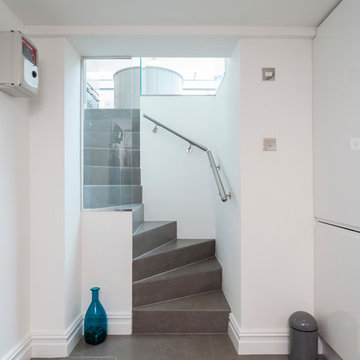Огромная, маленькая лестница для на участке и в саду – фото дизайна интерьера
Сортировать:
Бюджет
Сортировать:Популярное за сегодня
161 - 180 из 16 881 фото
1 из 3
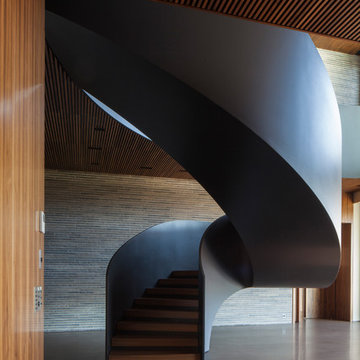
Пример оригинального дизайна: огромная винтовая бетонная лестница в стиле модернизм с деревянными ступенями
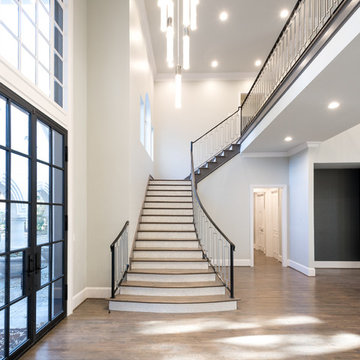
Michael Hunter Photography
Стильный дизайн: огромная угловая лестница в стиле неоклассика (современная классика) с деревянными ступенями, перилами из смешанных материалов и подступенками из плитки - последний тренд
Стильный дизайн: огромная угловая лестница в стиле неоклассика (современная классика) с деревянными ступенями, перилами из смешанных материалов и подступенками из плитки - последний тренд

Built by NWC Construction
Ryan Gamma Photography
Стильный дизайн: огромная лестница на больцах в современном стиле с деревянными ступенями и стеклянными перилами без подступенок - последний тренд
Стильный дизайн: огромная лестница на больцах в современном стиле с деревянными ступенями и стеклянными перилами без подступенок - последний тренд
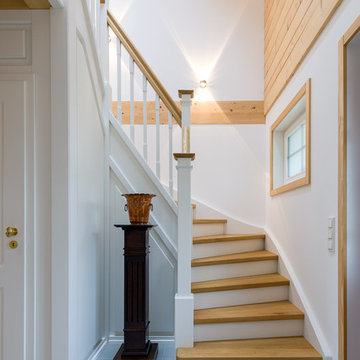
Traditional staircase in timber and white in New England style timber eco hosue. White risers, timber treads and banister
Идея дизайна: маленькая п-образная лестница в классическом стиле с деревянными ступенями, крашенными деревянными подступенками и деревянными перилами для на участке и в саду
Идея дизайна: маленькая п-образная лестница в классическом стиле с деревянными ступенями, крашенными деревянными подступенками и деревянными перилами для на участке и в саду
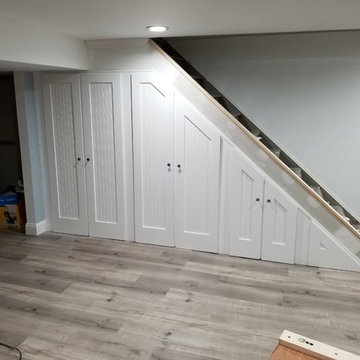
This basement needed to utilize every square foot of storage. These shaker style doors were built to hide the stored items under the stairs.
Пример оригинального дизайна: маленькая прямая лестница в классическом стиле с деревянными ступенями для на участке и в саду
Пример оригинального дизайна: маленькая прямая лестница в классическом стиле с деревянными ступенями для на участке и в саду
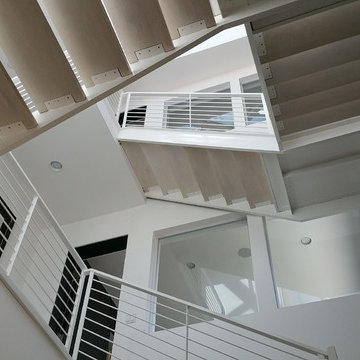
На фото: огромная п-образная лестница в современном стиле с деревянными ступенями и металлическими перилами без подступенок
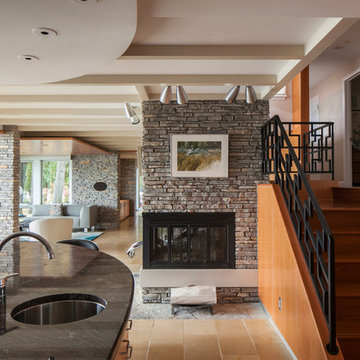
Пример оригинального дизайна: маленькая угловая деревянная лестница в стиле ретро с деревянными ступенями для на участке и в саду
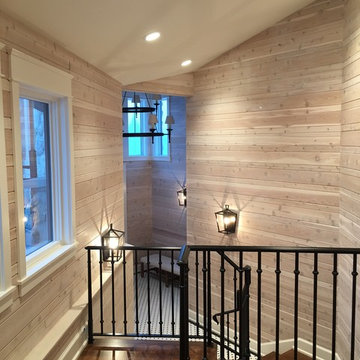
Стильный дизайн: маленькая деревянная лестница в стиле неоклассика (современная классика) с деревянными ступенями и металлическими перилами для на участке и в саду - последний тренд
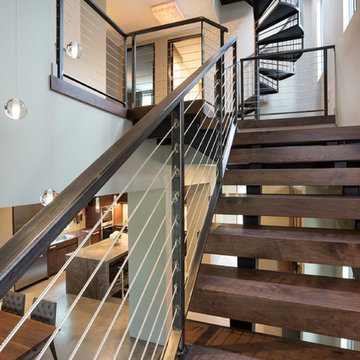
Builder: John Kraemer & Sons | Photography: Landmark Photography
Источник вдохновения для домашнего уюта: маленькая лестница на больцах в стиле модернизм с деревянными ступенями без подступенок для на участке и в саду
Источник вдохновения для домашнего уюта: маленькая лестница на больцах в стиле модернизм с деревянными ступенями без подступенок для на участке и в саду
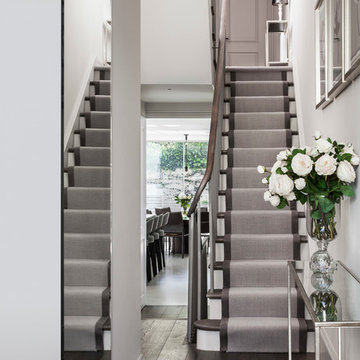
David Butler Photography
Стильный дизайн: маленькая угловая лестница в современном стиле с крашенными деревянными ступенями и крашенными деревянными подступенками для на участке и в саду - последний тренд
Стильный дизайн: маленькая угловая лестница в современном стиле с крашенными деревянными ступенями и крашенными деревянными подступенками для на участке и в саду - последний тренд
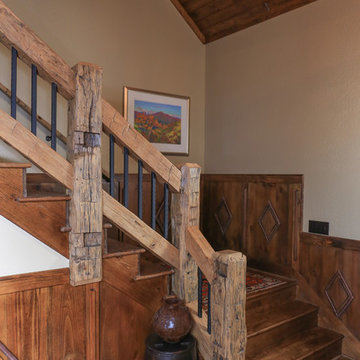
The grand entrance is full of details with hand-chiseled newel post combined with stained, wooden treads and risers on the stairs. The iron pickets are heavy and textured. The walls are treated with a slight texture to give the appearance of age and the color is a soft, warm tan that lends itself well with the stronger colors used in the many vintage rugs throughout the home. The wainscoting is customized stained wood with hand-peeled wood repeated the diamond shape from the exterior railings and common with an Adirondack style home.
Designed by Melodie Durham of Durham Designs & Consulting, LLC.
Photo by Livengood Photographs [www.livengoodphotographs.com/design].
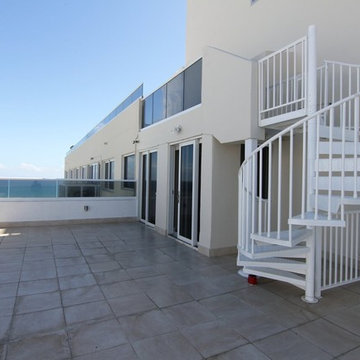
This Configurable Aluminum Spiral Stair is code compliant with a wide diameter and code risers.
Стильный дизайн: маленькая винтовая лестница в морском стиле с металлическими ступенями без подступенок для на участке и в саду - последний тренд
Стильный дизайн: маленькая винтовая лестница в морском стиле с металлическими ступенями без подступенок для на участке и в саду - последний тренд
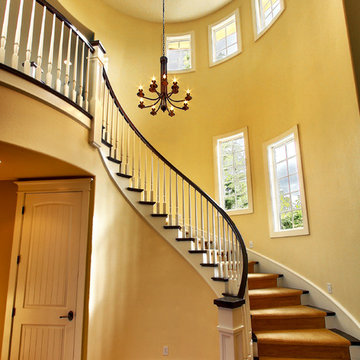
Gregg Scott Photography
Источник вдохновения для домашнего уюта: маленькая изогнутая лестница в классическом стиле с ступенями с ковровым покрытием и ковровыми подступенками для на участке и в саду
Источник вдохновения для домашнего уюта: маленькая изогнутая лестница в классическом стиле с ступенями с ковровым покрытием и ковровыми подступенками для на участке и в саду

One of the only surviving examples of a 14thC agricultural building of this type in Cornwall, the ancient Grade II*Listed Medieval Tithe Barn had fallen into dereliction and was on the National Buildings at Risk Register. Numerous previous attempts to obtain planning consent had been unsuccessful, but a detailed and sympathetic approach by The Bazeley Partnership secured the support of English Heritage, thereby enabling this important building to begin a new chapter as a stunning, unique home designed for modern-day living.
A key element of the conversion was the insertion of a contemporary glazed extension which provides a bridge between the older and newer parts of the building. The finished accommodation includes bespoke features such as a new staircase and kitchen and offers an extraordinary blend of old and new in an idyllic location overlooking the Cornish coast.
This complex project required working with traditional building materials and the majority of the stone, timber and slate found on site was utilised in the reconstruction of the barn.
Since completion, the project has been featured in various national and local magazines, as well as being shown on Homes by the Sea on More4.
The project won the prestigious Cornish Buildings Group Main Award for ‘Maer Barn, 14th Century Grade II* Listed Tithe Barn Conversion to Family Dwelling’.

This grand 2 story open foyer has an eye catching curved staircase with a patterned carpet runner, dark treads and dark stained handrail. A round center hall walnut table graces the space and is visually balanced by the orb "globe" style hanging pendant fixture above it. The patterned oval rug plays homage to the coffered ceiling above and aids in bringing ones eye up to this beautifully designed space.
The living room with it's comfortable yet elegant furnishings and curved wall sconces with petite shades are also seen from the center hall. Off of the living room one can see a glimpse of the hallway's "curved" coffered ceiling, the console table with globe and wooden sculptures. The contemporary painting above the console's table brings everything together culminating into an elegant and welcoming environment.
Philadelphia Magazine August 2014 issue to showcase its beauty and excellence.
Photo by Alicia's Art, LLC
RUDLOFF Custom Builders, is a residential construction company that connects with clients early in the design phase to ensure every detail of your project is captured just as you imagined. RUDLOFF Custom Builders will create the project of your dreams that is executed by on-site project managers and skilled craftsman, while creating lifetime client relationships that are build on trust and integrity.
We are a full service, certified remodeling company that covers all of the Philadelphia suburban area including West Chester, Gladwynne, Malvern, Wayne, Haverford and more.
As a 6 time Best of Houzz winner, we look forward to working with you on your next project.
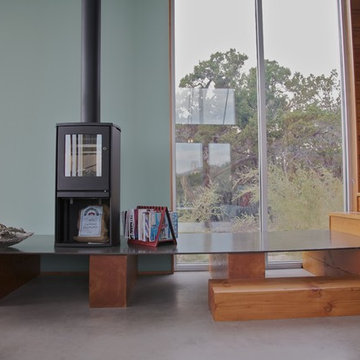
Стильный дизайн: маленькая прямая деревянная лестница в современном стиле с деревянными ступенями для на участке и в саду - последний тренд
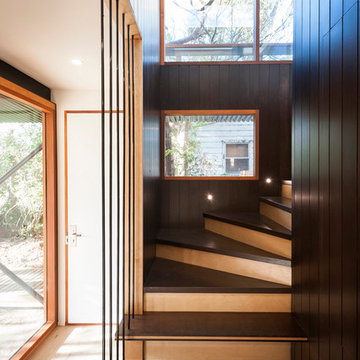
Nick Stephenson
На фото: маленькая изогнутая деревянная лестница в морском стиле с деревянными ступенями для на участке и в саду
На фото: маленькая изогнутая деревянная лестница в морском стиле с деревянными ступенями для на участке и в саду
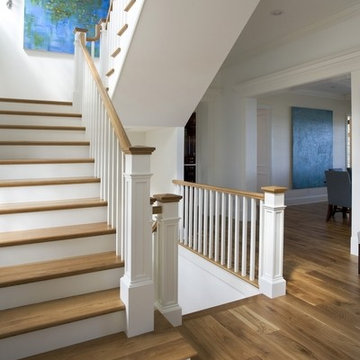
http://www.pickellbuilders.com. Photography by Linda Oyama Bryan. 6 3/4" French white oak hardwood floors with a Chateau Bevel in a straight lay and natural stain. Millmade stair with 4 3/4'' recessed panel/double trimmed Newell posts, 6 ½'' applied base, risers, 1 1/4'' square spindles, and stringer.
Огромная, маленькая лестница для на участке и в саду – фото дизайна интерьера
9
