Огромная лестница в стиле кантри – фото дизайна интерьера
Сортировать:
Бюджет
Сортировать:Популярное за сегодня
61 - 80 из 198 фото
1 из 3
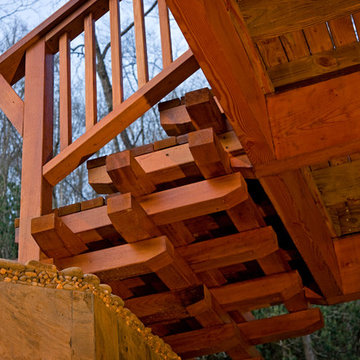
This stunning custom designed home by MossCreek features contemporary mountain styling with sleek Asian influences. Glass walls all around the home bring in light, while also giving the home a beautiful evening glow. Designed by MossCreek for a client who wanted a minimalist look that wouldn't distract from the perfect setting, this home is natural design at its very best. Photo by Joseph Hilliard
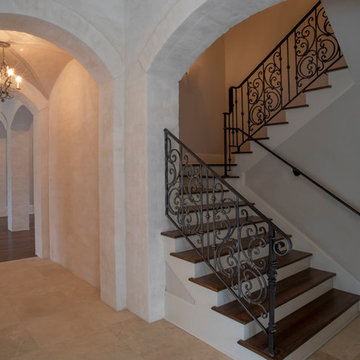
На фото: огромная угловая лестница в стиле кантри с деревянными ступенями, крашенными деревянными подступенками и металлическими перилами с
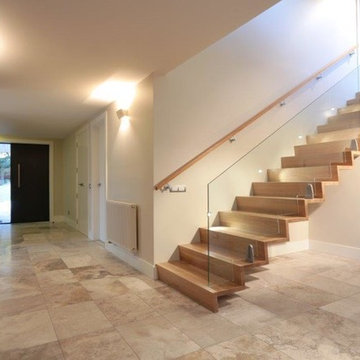
Источник вдохновения для домашнего уюта: огромная прямая деревянная лестница в стиле кантри с деревянными ступенями
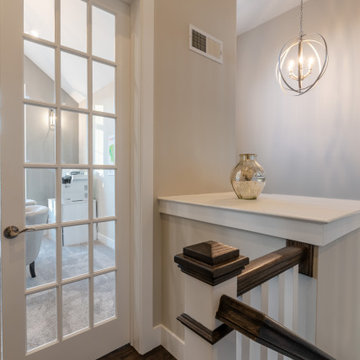
This 2-story home includes a 3- car garage with mudroom entry, an inviting front porch with decorative posts, and a screened-in porch. The home features an open floor plan with 10’ ceilings on the 1st floor and impressive detailing throughout. A dramatic 2-story ceiling creates a grand first impression in the foyer, where hardwood flooring extends into the adjacent formal dining room elegant coffered ceiling accented by craftsman style wainscoting and chair rail. Just beyond the Foyer, the great room with a 2-story ceiling, the kitchen, breakfast area, and hearth room share an open plan. The spacious kitchen includes that opens to the breakfast area, quartz countertops with tile backsplash, stainless steel appliances, attractive cabinetry with crown molding, and a corner pantry. The connecting hearth room is a cozy retreat that includes a gas fireplace with stone surround and shiplap. The floor plan also includes a study with French doors and a convenient bonus room for additional flexible living space. The first-floor owner’s suite boasts an expansive closet, and a private bathroom with a shower, freestanding tub, and double bowl vanity. On the 2nd floor is a versatile loft area overlooking the great room, 2 full baths, and 3 bedrooms with spacious closets.
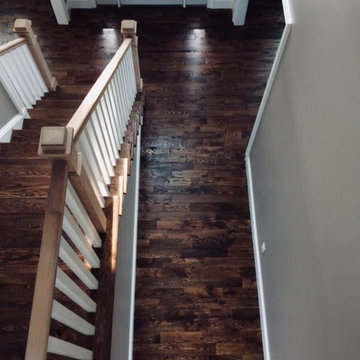
Project: Hardwood floor installation, sand, stain and finish. Wood: White Oak Color: Stain - Custom Color
Finish: Oil base, semi-gloss
Идея дизайна: огромная лестница в стиле кантри
Идея дизайна: огромная лестница в стиле кантри
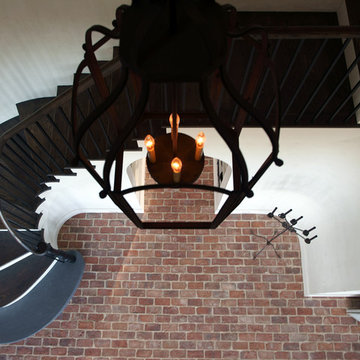
The Stair Hall with curving stair and antique brick floor.
Photos: Scott Benedict, Practical(ly) Studios
На фото: огромная изогнутая лестница в стиле кантри с деревянными ступенями и крашенными деревянными подступенками
На фото: огромная изогнутая лестница в стиле кантри с деревянными ступенями и крашенными деревянными подступенками
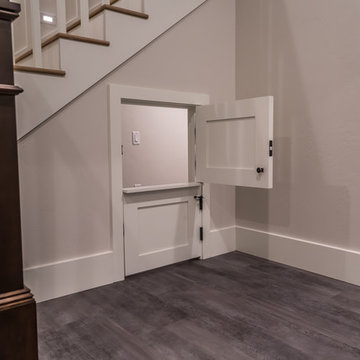
Play house under stairs for the kids.
Пример оригинального дизайна: огромная п-образная деревянная лестница в стиле кантри с деревянными ступенями и деревянными перилами
Пример оригинального дизайна: огромная п-образная деревянная лестница в стиле кантри с деревянными ступенями и деревянными перилами
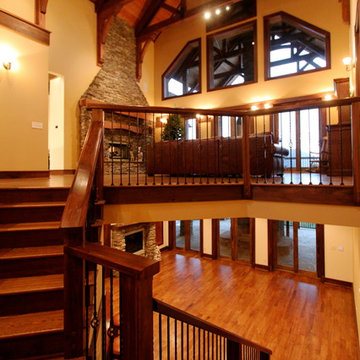
Источник вдохновения для домашнего уюта: огромная изогнутая деревянная лестница в стиле кантри с деревянными ступенями
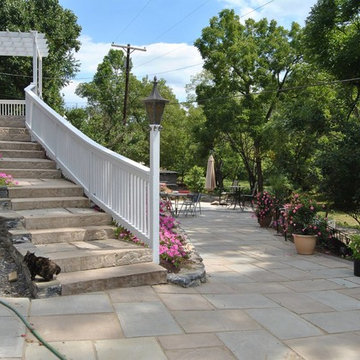
Upper patio of home office with railing, stone, landscape, stone steps
Стильный дизайн: огромная изогнутая лестница в стиле кантри - последний тренд
Стильный дизайн: огромная изогнутая лестница в стиле кантри - последний тренд
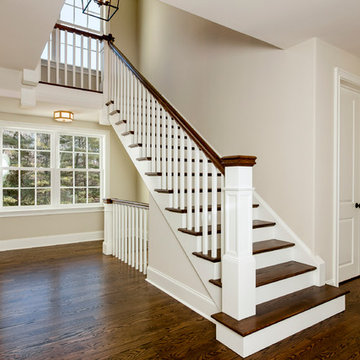
Drew Callaghan Photography
Стильный дизайн: огромная лестница в стиле кантри - последний тренд
Стильный дизайн: огромная лестница в стиле кантри - последний тренд
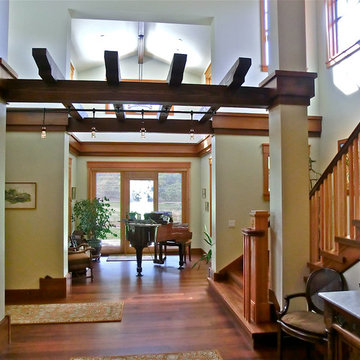
Идея дизайна: огромная угловая деревянная лестница в стиле кантри с деревянными ступенями
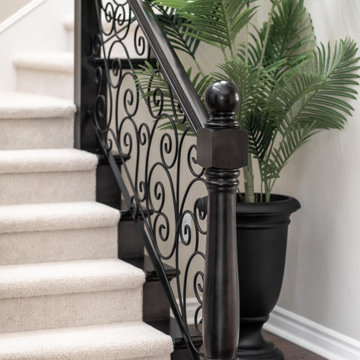
This project was Lars’ second time working with this wonderful Chula Vista family and when they contacted us with their ideas about what they wanted to accomplish in their home, we knew it was going to be special. The large open concept space that flows into the living room was reconfigured to replace and center a large fireplace that features a direct-vent set up and stunning stone surround with custom built-ins flanking either side. New wood flooring throughout the downstairs features a classic herringbone pattern that gives special interest to a long hallway, while a new stair railing was custom designed with intricate detail to mirror an existing window design detail. The end result is stunning and we are so thrilled that this wonderful family will make memories in this home for years to come.
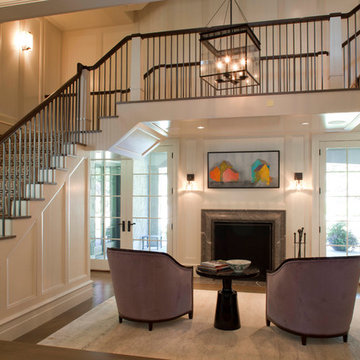
Main stairwell at the Wellesley Country Home project, completed by The Lagassé Group. Architect: Morehouse MacDonald & Associates. Interior Designer: James Radin Interior Design. Photo: Sam Gray Photography
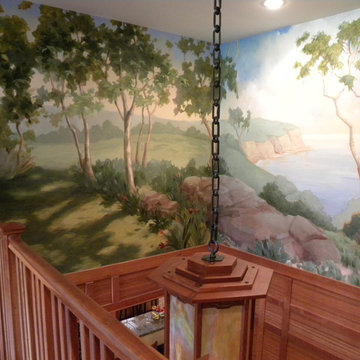
West-side view of stairwell landscape mural, Craftsmen style home. Acrylic on muslin, 8'6" height x 10'0" width.
Свежая идея для дизайна: огромная лестница в стиле кантри - отличное фото интерьера
Свежая идея для дизайна: огромная лестница в стиле кантри - отличное фото интерьера
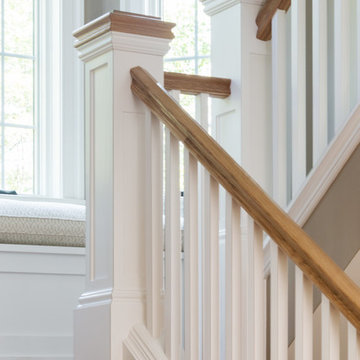
Randall Perry Photography, Leah Margolis Design
На фото: огромная изогнутая деревянная лестница в стиле кантри с деревянными ступенями и деревянными перилами с
На фото: огромная изогнутая деревянная лестница в стиле кантри с деревянными ступенями и деревянными перилами с
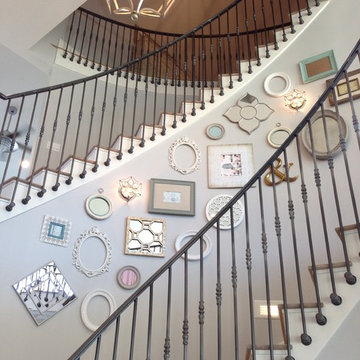
This beautiful spiral staircase spans all four floors of this amazing home. Intricate iron railings add an exquisite look to the already amazing staircase.
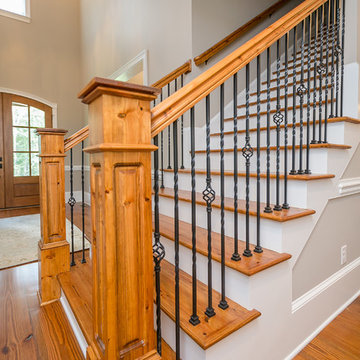
Dining room in this gorgeous country home in East Georgia. The Castle Plan by First Choice Home Builders.
Свежая идея для дизайна: огромная прямая лестница в стиле кантри с деревянными ступенями и крашенными деревянными подступенками - отличное фото интерьера
Свежая идея для дизайна: огромная прямая лестница в стиле кантри с деревянными ступенями и крашенными деревянными подступенками - отличное фото интерьера
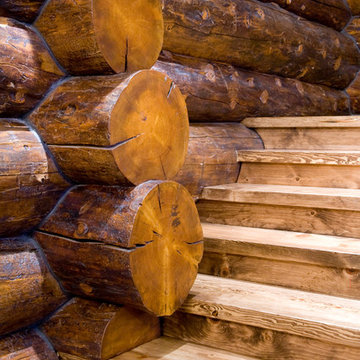
MA Peterson
www.mapeterson.com
Пример оригинального дизайна: огромная угловая деревянная лестница в стиле кантри с деревянными ступенями
Пример оригинального дизайна: огромная угловая деревянная лестница в стиле кантри с деревянными ступенями
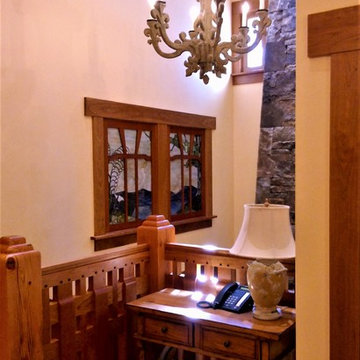
На фото: огромная п-образная деревянная лестница в стиле кантри с деревянными ступенями с
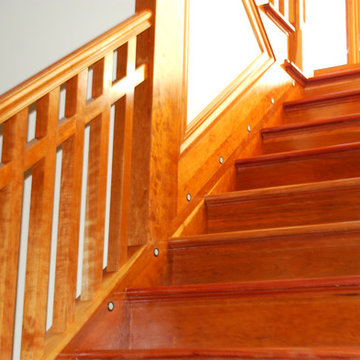
Brian Ehrenfeld
Стильный дизайн: огромная изогнутая деревянная лестница в стиле кантри с деревянными ступенями - последний тренд
Стильный дизайн: огромная изогнутая деревянная лестница в стиле кантри с деревянными ступенями - последний тренд
Огромная лестница в стиле кантри – фото дизайна интерьера
4