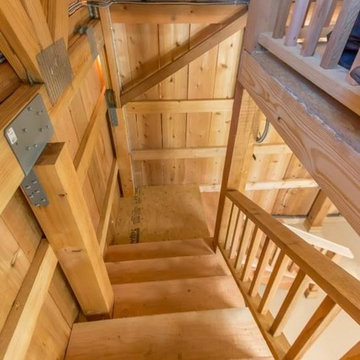Огромная лестница в стиле кантри – фото дизайна интерьера
Сортировать:
Бюджет
Сортировать:Популярное за сегодня
21 - 40 из 198 фото
1 из 3
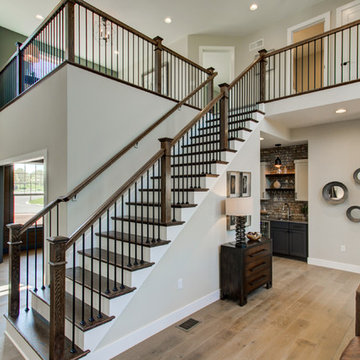
This 2-story home with first-floor owner’s suite includes a 3-car garage and an inviting front porch. A dramatic 2-story ceiling welcomes you into the foyer where hardwood flooring extends throughout the main living areas of the home including the dining room, great room, kitchen, and breakfast area. The foyer is flanked by the study to the right and the formal dining room with stylish coffered ceiling and craftsman style wainscoting to the left. The spacious great room with 2-story ceiling includes a cozy gas fireplace with custom tile surround. Adjacent to the great room is the kitchen and breakfast area. The kitchen is well-appointed with Cambria quartz countertops with tile backsplash, attractive cabinetry and a large pantry. The sunny breakfast area provides access to the patio and backyard. The owner’s suite with includes a private bathroom with 6’ tile shower with a fiberglass base, free standing tub, and an expansive closet. The 2nd floor includes a loft, 2 additional bedrooms and 2 full bathrooms.

Tyler Rippel Photography
Пример оригинального дизайна: огромная лестница на больцах в стиле кантри с деревянными ступенями без подступенок
Пример оригинального дизайна: огромная лестница на больцах в стиле кантри с деревянными ступенями без подступенок
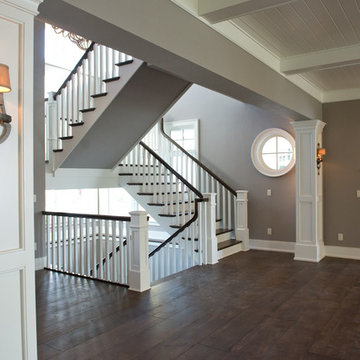
Custom floating staircase.
На фото: огромная п-образная лестница в стиле кантри с деревянными ступенями, крашенными деревянными подступенками и деревянными перилами
На фото: огромная п-образная лестница в стиле кантри с деревянными ступенями, крашенными деревянными подступенками и деревянными перилами
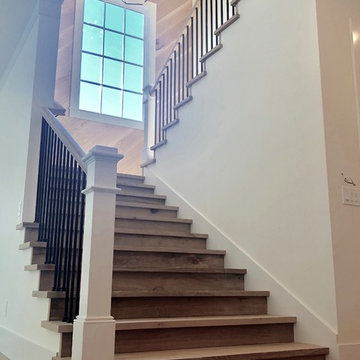
Свежая идея для дизайна: огромная п-образная деревянная лестница в стиле кантри с деревянными ступенями и перилами из смешанных материалов - отличное фото интерьера
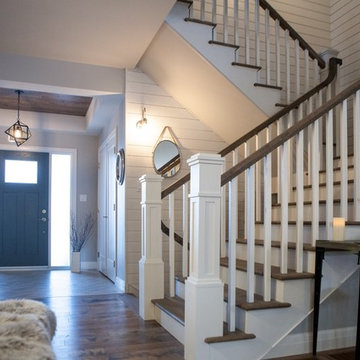
This staircase is the centerpiece of this home. With its classic white newel posts, custom stain to match the floors and its ship lap walls, this is a statement all on its own
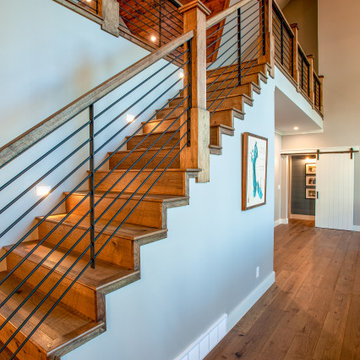
The sunrise view over Lake Skegemog steals the show in this classic 3963 sq. ft. craftsman home. This Up North Retreat was built with great attention to detail and superior craftsmanship. The expansive entry with floor to ceiling windows and beautiful vaulted 28 ft ceiling frame a spectacular lake view.
This well-appointed home features hickory floors, custom built-in mudroom bench, pantry, and master closet, along with lake views from each bedroom suite and living area provides for a perfect get-away with space to accommodate guests. The elegant custom kitchen design by Nowak Cabinets features quartz counter tops, premium appliances, and an impressive island fit for entertaining. Hand crafted loft barn door, artfully designed ridge beam, vaulted tongue and groove ceilings, barn beam mantle and custom metal worked railing blend seamlessly with the clients carefully chosen furnishings and lighting fixtures to create a graceful lakeside charm.
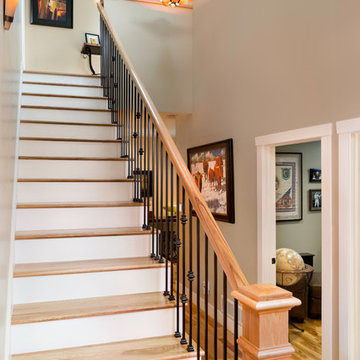
FullerHouse Construction Project: Arapahoe Ridge, Boulder CO whole house remodel
Our clients’ modest, 2,100 SF 1960’s Ranch had received only a few minor cosmetic upgrades since its original construction. And given a need for more space and a desire to stay in their neighborhood – the prime Arapahoe Ridge neighborhood of Boulder – our clients knew their home was due for a major renovation.
By the time DAJ Designs of Louisville had completed drawings, it was clear that very little of the original house was going to remain the same.
To create the space and configuration they desired, the first goal was to add a 2nd story, allocated solely for the new Master Suite, with its own private Balcony. But to create additional space needed for the Kitchen and walk-in pantry, we also pushed out into the original Garage footprint, subsequently extending the Garage to create room for 3+ vehicles. We also reworked nearly every other interior partition wall on the main floor to accommodate a spacious Great Room, 2 kids’ bedrooms, an Office, 2 bathrooms, and a dedicated Laundry room.
With clean white Craftsman details for the Exterior and interior trim and doors, natural granite counters, glass tiles, and creamy white Shaker-style cabinetry, our clients’ good taste added a timeless warmth to their now larger (3,000 SF) and more functional home.
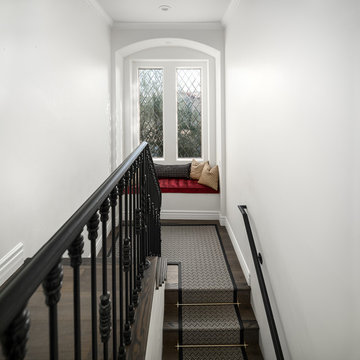
This stair landing features a window niche, recessed lighting, a custom stair runner and stair railing, and wood floors, which we can't get enough of!
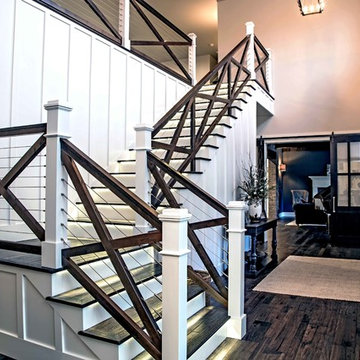
Incredible staircase!
На фото: огромная угловая лестница в стиле кантри с деревянными ступенями, перилами из смешанных материалов и крашенными деревянными подступенками
На фото: огромная угловая лестница в стиле кантри с деревянными ступенями, перилами из смешанных материалов и крашенными деревянными подступенками
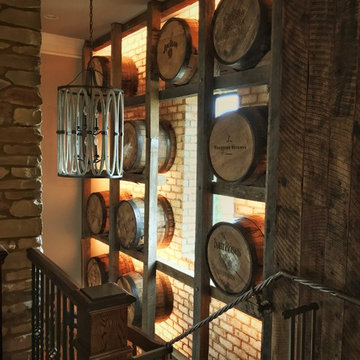
Our LEDs brought this client's feature wall to life, creating a beautiful glow in what was a dark space.
Источник вдохновения для домашнего уюта: огромная прямая лестница в стиле кантри с деревянными ступенями и металлическими перилами
Источник вдохновения для домашнего уюта: огромная прямая лестница в стиле кантри с деревянными ступенями и металлическими перилами
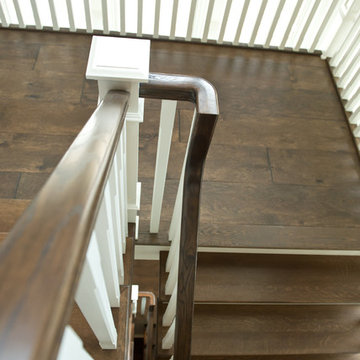
Floating Stairs
Пример оригинального дизайна: огромная п-образная лестница в стиле кантри с деревянными ступенями, крашенными деревянными подступенками и деревянными перилами
Пример оригинального дизайна: огромная п-образная лестница в стиле кантри с деревянными ступенями, крашенными деревянными подступенками и деревянными перилами
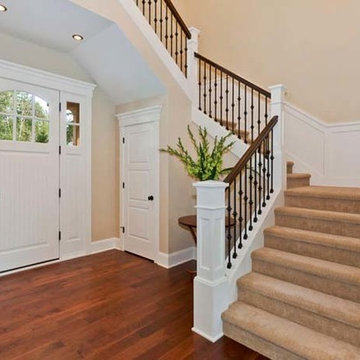
With architecture inspired by the greats of the last century, Canterwood homes incorporate modern luxury and sophistication with timeless comfort and taste.
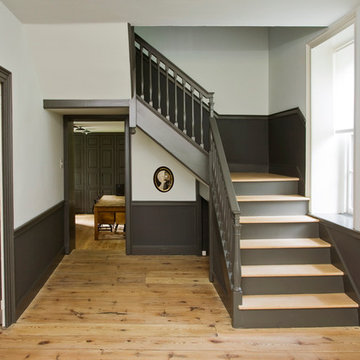
This is a view of the front foyer and the staircase leading to the second floor.
-Randal Bye
Идея дизайна: огромная угловая деревянная лестница в стиле кантри с деревянными ступенями
Идея дизайна: огромная угловая деревянная лестница в стиле кантри с деревянными ступенями
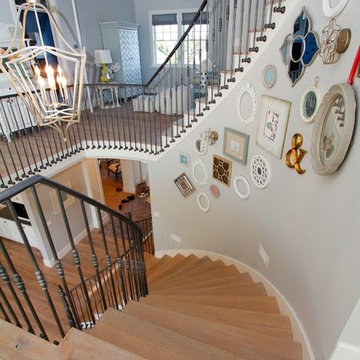
This beautiful spiral staircase spans all four floors of this amazing home. Intricate iron railings add an exquisite look to the already amazing staircase.
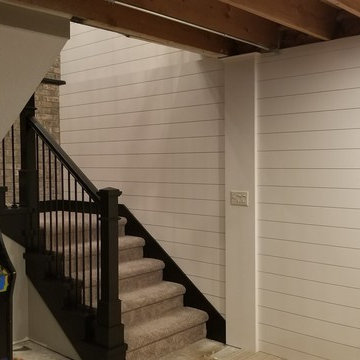
Свежая идея для дизайна: огромная п-образная лестница в стиле кантри - отличное фото интерьера
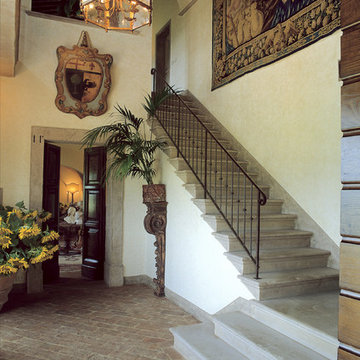
Ristrutturazione casolare del 18° Secolo.
Progettazione architettonica e d'interni.
Restauro, Art & Decor, direzione ai lavori ed arredamento esclusivamente made in Italy.
Curatore Studio La Noce
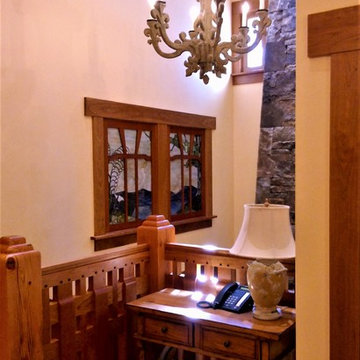
На фото: огромная п-образная деревянная лестница в стиле кантри с деревянными ступенями с
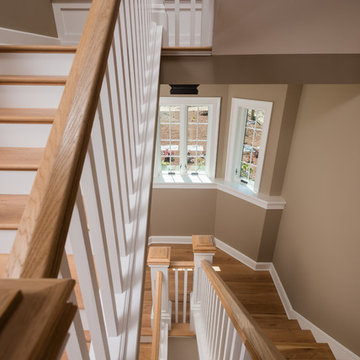
Randall Perry Photography, Leah Margolis Design
Источник вдохновения для домашнего уюта: огромная изогнутая деревянная лестница в стиле кантри с деревянными ступенями и деревянными перилами
Источник вдохновения для домашнего уюта: огромная изогнутая деревянная лестница в стиле кантри с деревянными ступенями и деревянными перилами
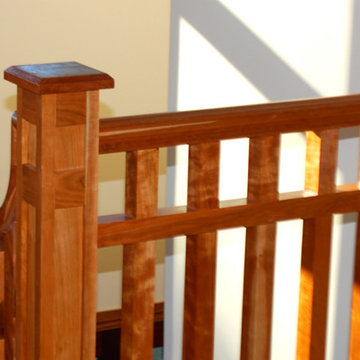
Brian Ehrenfeld
Идея дизайна: огромная изогнутая деревянная лестница в стиле кантри с деревянными ступенями
Идея дизайна: огромная изогнутая деревянная лестница в стиле кантри с деревянными ступенями
Огромная лестница в стиле кантри – фото дизайна интерьера
2
