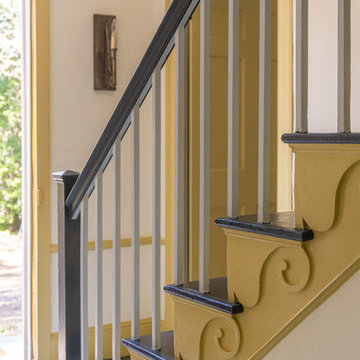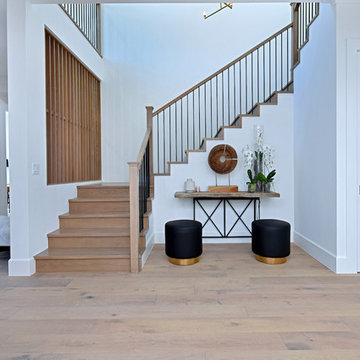Огромная лестница в стиле кантри – фото дизайна интерьера
Сортировать:
Бюджет
Сортировать:Популярное за сегодня
41 - 60 из 198 фото
1 из 3
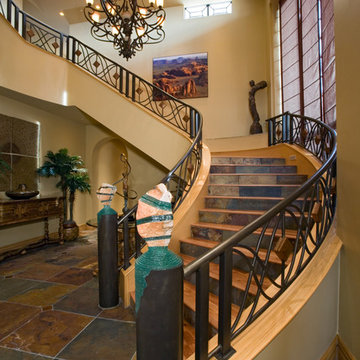
Идея дизайна: огромная изогнутая лестница в стиле кантри с металлическими перилами

A dramatic floating stair to the Silo Observation Room is supported by two antique timbers.
Robert Benson Photography
Пример оригинального дизайна: огромная деревянная лестница на больцах в стиле кантри с деревянными ступенями
Пример оригинального дизайна: огромная деревянная лестница на больцах в стиле кантри с деревянными ступенями
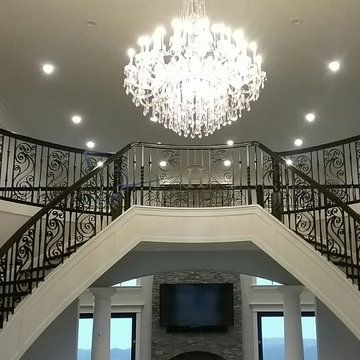
Lebel Builders Design. Stair Treads & Handrail finished using Gliza Sable Black Stain and 4 coat of Bona Traffic Water Bases Finish.
Источник вдохновения для домашнего уюта: огромная п-образная лестница в стиле кантри с деревянными ступенями, крашенными деревянными подступенками и перилами из смешанных материалов
Источник вдохновения для домашнего уюта: огромная п-образная лестница в стиле кантри с деревянными ступенями, крашенными деревянными подступенками и перилами из смешанных материалов
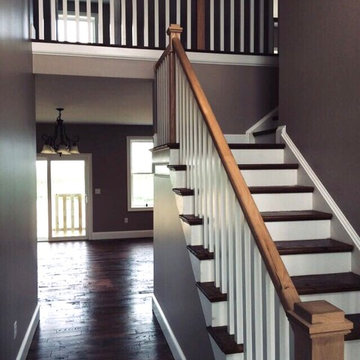
Project: Hardwood floor installation, sand, stain and finish. Wood: White Oak Color: Stain - Custom Color
Finish: Oil base, semi-gloss
Пример оригинального дизайна: огромная угловая лестница в стиле кантри с деревянными ступенями и крашенными деревянными подступенками
Пример оригинального дизайна: огромная угловая лестница в стиле кантри с деревянными ступенями и крашенными деревянными подступенками
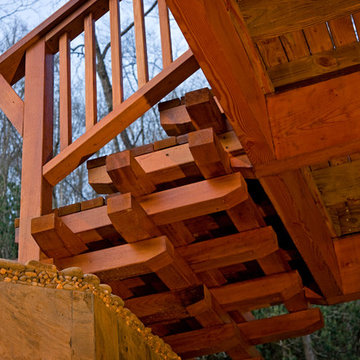
This stunning custom designed home by MossCreek features contemporary mountain styling with sleek Asian influences. Glass walls all around the home bring in light, while also giving the home a beautiful evening glow. Designed by MossCreek for a client who wanted a minimalist look that wouldn't distract from the perfect setting, this home is natural design at its very best. Photo by Joseph Hilliard
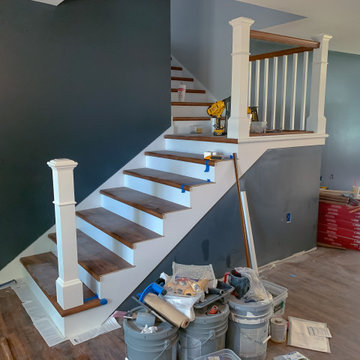
Идея дизайна: огромная угловая деревянная лестница в стиле кантри с крашенными деревянными ступенями и деревянными перилами
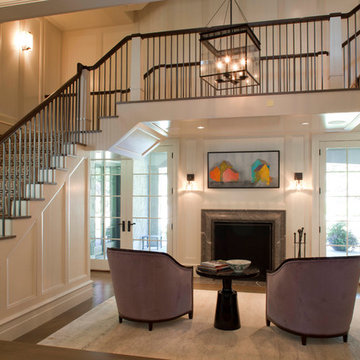
Main stairwell at the Wellesley Country Home project, completed by The Lagassé Group. Architect: Morehouse MacDonald & Associates. Interior Designer: James Radin Interior Design. Photo: Sam Gray Photography
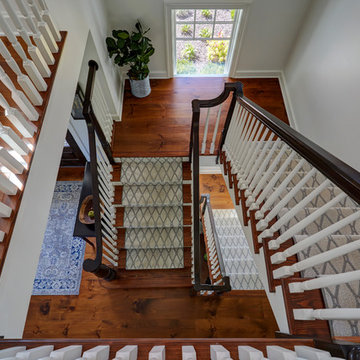
Open end swell step with 7" custom starting newel post. 1-1/4" painted balusters. Poplar handrail stained dark brown. Southern yellow pine treads with custom carpet runner. Photo by Mike Kaskel
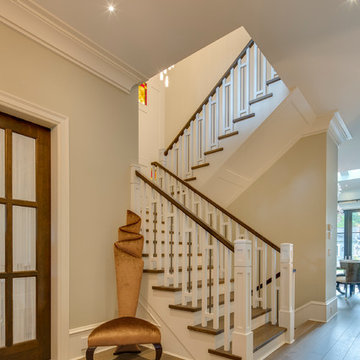
Пример оригинального дизайна: огромная угловая деревянная лестница в стиле кантри с деревянными ступенями
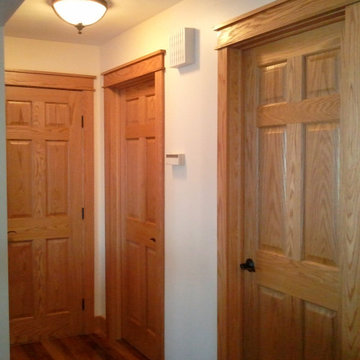
Three-story staircase remodel. View of the landing from the top. 100-year-old Barnwood on the landing up to the second floor and marble tile on the main entry and garage level landings.
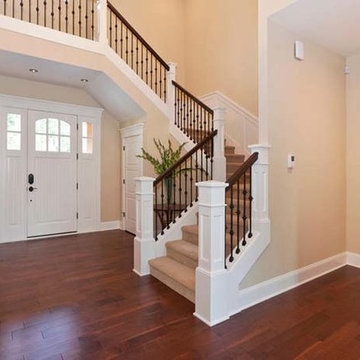
With architecture inspired by the greats of the last century, Canterwood homes incorporate modern luxury and sophistication with timeless comfort and taste.
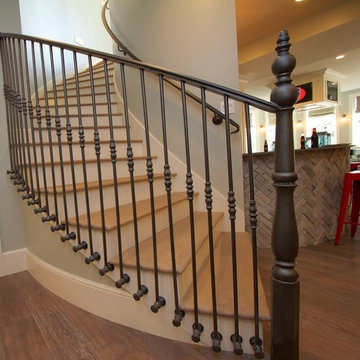
The basement of this home has everything - candy bar, open theater room, pool table, air hockey table, 4 way television, and a full kitchen plus dining area. Barn wood on the candy bar is amazing. It also features a beer bottle chandelier! Custom made couches make the theater room cozy, functional and inviting!
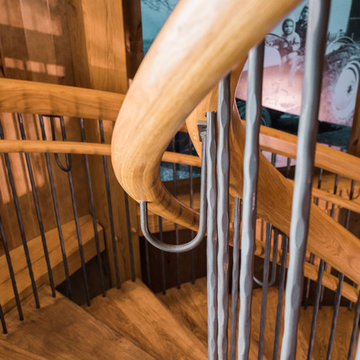
Tyler Rippel Photography
Пример оригинального дизайна: огромная лестница на больцах в стиле кантри с деревянными ступенями без подступенок
Пример оригинального дизайна: огромная лестница на больцах в стиле кантри с деревянными ступенями без подступенок
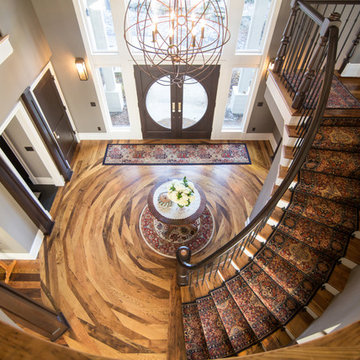
Photography: BAUER/CLIFTON INTERIORS
Идея дизайна: огромная лестница в стиле кантри
Идея дизайна: огромная лестница в стиле кантри
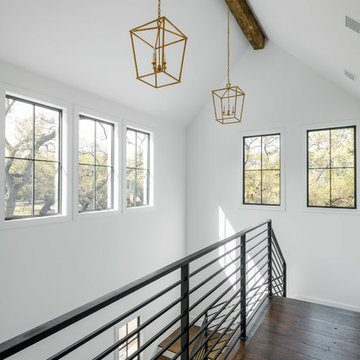
Стильный дизайн: огромная п-образная лестница в стиле кантри с металлическими перилами - последний тренд
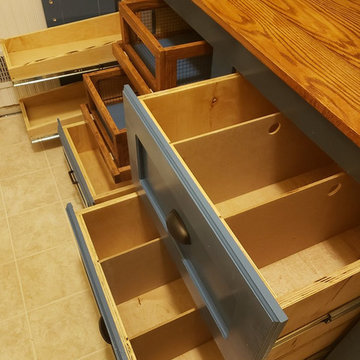
Took a "laundry hallway" connecting kitchen and garage, and after moving laundry to the basement, turned it into butler's pantry with deep drawers, slide out shelves, removable produce bins and a solid counter. Also replaced floor and baseboards.
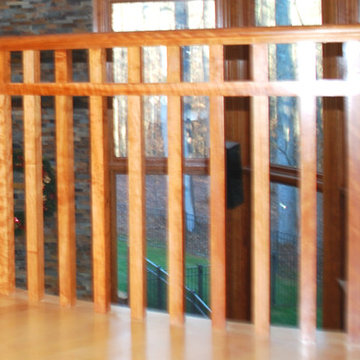
Brian Ehrenfeld
На фото: огромная изогнутая деревянная лестница в стиле кантри с деревянными ступенями
На фото: огромная изогнутая деревянная лестница в стиле кантри с деревянными ступенями
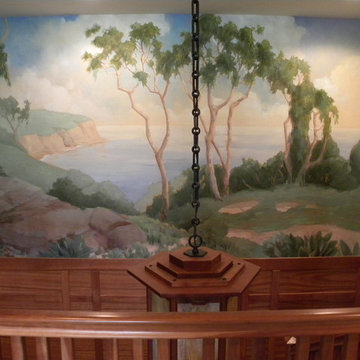
Center piece, 8'6" x 14'0" Based on noted California plein-air painter Miriam Wachtel's piece "Laguna," painted in the early 1900s.
Источник вдохновения для домашнего уюта: огромная лестница в стиле кантри
Источник вдохновения для домашнего уюта: огромная лестница в стиле кантри
Огромная лестница в стиле кантри – фото дизайна интерьера
3
