Огромная кухня с накладной мойкой – фото дизайна интерьера
Сортировать:
Бюджет
Сортировать:Популярное за сегодня
141 - 160 из 3 461 фото
1 из 3
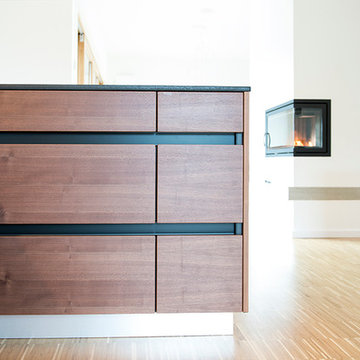
Ulrike Harbach
Пример оригинального дизайна: огромная параллельная кухня-гостиная в стиле модернизм с накладной мойкой, плоскими фасадами, темными деревянными фасадами, деревянной столешницей, белым фартуком, черной техникой, светлым паркетным полом, островом, коричневым полом и коричневой столешницей
Пример оригинального дизайна: огромная параллельная кухня-гостиная в стиле модернизм с накладной мойкой, плоскими фасадами, темными деревянными фасадами, деревянной столешницей, белым фартуком, черной техникой, светлым паркетным полом, островом, коричневым полом и коричневой столешницей
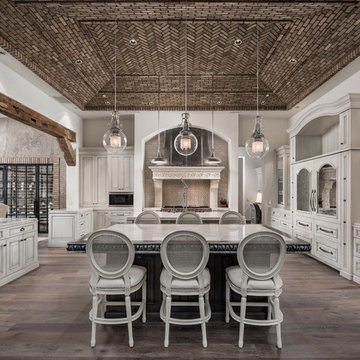
The French Chateau kitchen features double islands with pendant lighting. The white kitchen cabinets, pendant lighting, exposed beams, and marble countertops add to the French design. A brick tray ceiling adds depth and detail.
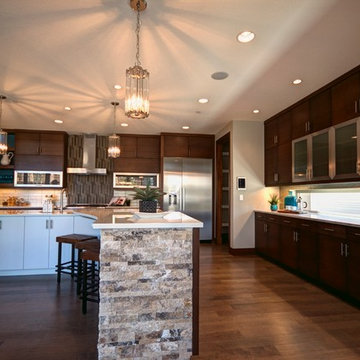
Andrew Paintner
На фото: огромная п-образная кухня в современном стиле с кладовкой, накладной мойкой, плоскими фасадами, темными деревянными фасадами, столешницей из кварцевого агломерата, фартуком цвета металлик, фартуком из керамической плитки, техникой из нержавеющей стали, паркетным полом среднего тона, островом, коричневым полом и белой столешницей с
На фото: огромная п-образная кухня в современном стиле с кладовкой, накладной мойкой, плоскими фасадами, темными деревянными фасадами, столешницей из кварцевого агломерата, фартуком цвета металлик, фартуком из керамической плитки, техникой из нержавеющей стали, паркетным полом среднего тона, островом, коричневым полом и белой столешницей с
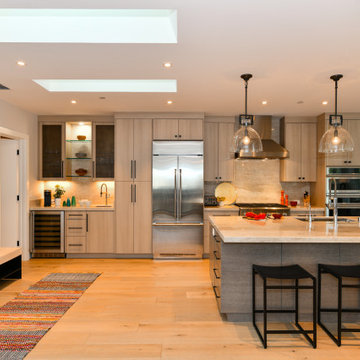
“With the open-concept floor plan, this kitchen needed to have a galley layout,” Ellison says. A large island helps delineate the kitchen from the other rooms around it. These include a dining area directly behind the kitchen and a living room to the right of the dining room. This main floor also includes a small TV lounge, a powder room and a mudroom. The house sits on a slope, so this main level enjoys treehouse-like canopy views out the back. The bedrooms are on the walk-out lower level.“These homeowners liked grays and neutrals, and their style leaned contemporary,” Ellison says. “They also had a very nice art collection.” The artwork is bright and colorful, and a neutral scheme provided the perfect backdrop for it.
They also liked the idea of using durable laminate finishes on the cabinetry. The laminates have the look of white oak with vertical graining. The galley cabinets are lighter and warmer, while the island has the look of white oak with a gray wash for contrast. The countertops and backsplash are polished quartzite. The quartzite adds beautiful natural veining patterns and warm tones to the room.
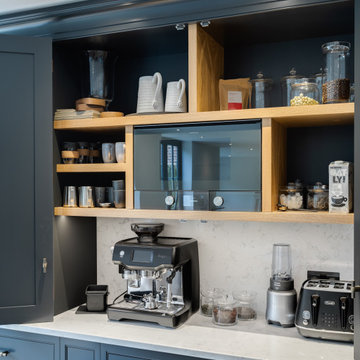
This smart, extended project includes a large open plan kitchen with walk-in wine room plus utility and boot rooms.
The large cabinets designed in the Inframe Cockbead Shaker style (in the kitchen) are the real feature of this project. Hand built and painted in Off Black, the detailed beading is classic and traditional yet with the beautiful Armac Martin handles and colour choice, the overall look is timeless and contemporary in equal measure. Complementing the entire look are the Perrin & Rowe taps in English Bronze and the Range Cooker in Matt Graphite with Bronze Trim.
Behind the handsome cabinets doors are all manner of well-designed shelving and drawers including a breakfast dresser and drinks cabinet – both with integrated strip lighting and Quartz worktops. However, the wow factor goes to the walk-in wine room. A space dedicated to the storage and easy selection of wine bottles thanks to the bespoke slanted wine racks and the Caple Sense Dual Zone Wine Coolers. The cabinet style, here, is a Lay-On Shaker style and the Off Black contrasts nicely with the Caesarstone worktop in Vanilla Noir. An elegant addition to the kitchen and a must for all wine connoisseurs!
Connected, yet separated from the kitchen is the well thought out utility room with a tall broom cupboard in a Lay-On Shaker style, ample folding space and large, roomy Butler sink. Appliances are contained within the tall cupboards which are hand painted in off White. Details like the Perrin & Rowe Mayan Deck Mounted Taps in English Bronze and Caesarstone worktop elevate this small room from the practical to the beautiful.
Finally, the boot room in the same Lay-On Shaker style as the utility room, has been designed to accommodate coats and shoes for the whole family. Again, the choice of handles - this time Satin Antiqued Satin Lacquered from Armac Martin’s Gaumont Range provide the stylish finishing touches.
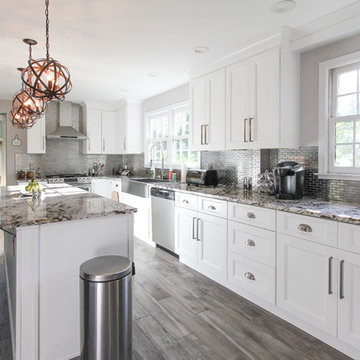
Further engaging the client with the space, the kitchen islands cantilevered breakfast bar helps transition the user from the living room to the kitchen, inviting them to the space. Additionally, the island is great for parties, working, and other miscellaneous tasks.
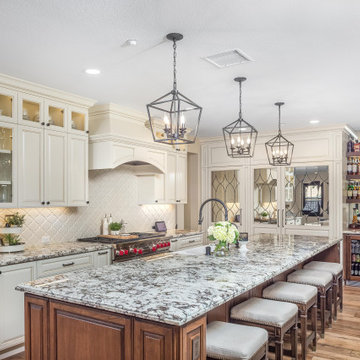
This project was Lars’ second time working with this wonderful Chula Vista family and when they contacted us with their ideas about what they wanted to accomplish in their home, we knew it was going to be special. The star of the show is this stunning kitchen with a massive island. Every detail was thought of and carefully crafted to blend seamlessly with the architecture of the home and how this family lives within it. Gorgeous off-white cabinetry paired with rich wood accents and flooring, custom made panels with intricate mirror detailing to conceal the SUBZERO/Wolf refrigerator and freezer, a built in wet bar to house an extensive whiskey collection, tile painstakingly set to capture each and every curve while flowing perfectly with the crown moulding, and a pantry that could easily rival The Home Edit stocked with every imaginable SUBZERO/Wolf countertop appliance and dual steam ovens. The large open concept space that flows into the living room was reconfigured to replace and center a large fireplace that features a direct-vent set up and stunning stone surround with custom built-ins flanking either side. New wood flooring throughout the downstairs features a classic herringbone pattern that gives special interest to a long hallway, while a new stair railing was custom designed with intricate detail to mirror an existing window design detail. The end result is stunning and we are so thrilled that this wonderful family will make memories in this home for years to come.
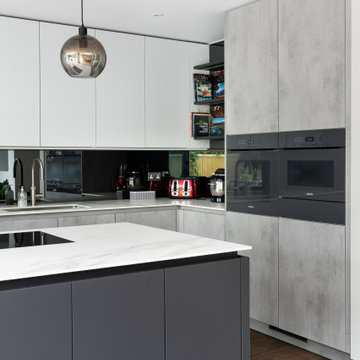
На фото: огромная угловая кухня-гостиная в стиле модернизм с накладной мойкой, серыми фасадами, столешницей из кварцита, зеркальным фартуком, черной техникой, паркетным полом среднего тона, островом, коричневым полом и белой столешницей с
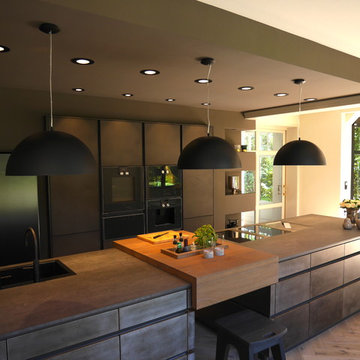
Идея дизайна: огромная параллельная кухня в современном стиле с обеденным столом, накладной мойкой, плоскими фасадами, черными фасадами, столешницей из акрилового камня, черной техникой, паркетным полом среднего тона, островом, коричневым полом и черной столешницей
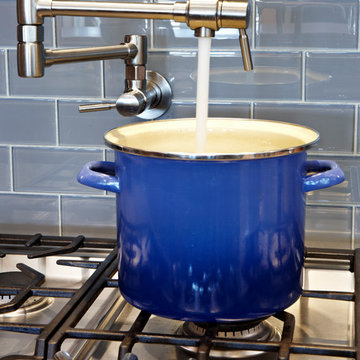
potable rainwater
Источник вдохновения для домашнего уюта: огромная п-образная кухня в современном стиле с обеденным столом, накладной мойкой, плоскими фасадами, светлыми деревянными фасадами, столешницей из кварцевого агломерата, серым фартуком, фартуком из стеклянной плитки, техникой из нержавеющей стали, светлым паркетным полом и островом
Источник вдохновения для домашнего уюта: огромная п-образная кухня в современном стиле с обеденным столом, накладной мойкой, плоскими фасадами, светлыми деревянными фасадами, столешницей из кварцевого агломерата, серым фартуком, фартуком из стеклянной плитки, техникой из нержавеющей стали, светлым паркетным полом и островом

Photography: Julie Soefer
Пример оригинального дизайна: огромная угловая кухня-гостиная в средиземноморском стиле с накладной мойкой, фасадами с выступающей филенкой, темными деревянными фасадами, мраморной столешницей, бежевым фартуком, фартуком из каменной плитки, техникой из нержавеющей стали, полом из травертина и островом
Пример оригинального дизайна: огромная угловая кухня-гостиная в средиземноморском стиле с накладной мойкой, фасадами с выступающей филенкой, темными деревянными фасадами, мраморной столешницей, бежевым фартуком, фартуком из каменной плитки, техникой из нержавеющей стали, полом из травертина и островом

A seated area in any Island is perfect for entertaining while preparing that special meal.
На фото: огромная параллельная кухня в стиле кантри с обеденным столом, накладной мойкой, фасадами в стиле шейкер, зелеными фасадами, столешницей из кварцита, оранжевым фартуком, цветной техникой, темным паркетным полом, островом, коричневым полом и белой столешницей с
На фото: огромная параллельная кухня в стиле кантри с обеденным столом, накладной мойкой, фасадами в стиле шейкер, зелеными фасадами, столешницей из кварцита, оранжевым фартуком, цветной техникой, темным паркетным полом, островом, коричневым полом и белой столешницей с
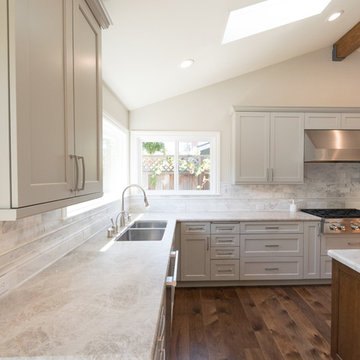
Allenhaus Productions
Идея дизайна: огромная п-образная кухня-гостиная в стиле неоклассика (современная классика) с накладной мойкой, фасадами с утопленной филенкой, белыми фасадами, столешницей из кварцита, серым фартуком, техникой из нержавеющей стали, паркетным полом среднего тона, островом и коричневым полом
Идея дизайна: огромная п-образная кухня-гостиная в стиле неоклассика (современная классика) с накладной мойкой, фасадами с утопленной филенкой, белыми фасадами, столешницей из кварцита, серым фартуком, техникой из нержавеющей стали, паркетным полом среднего тона, островом и коричневым полом
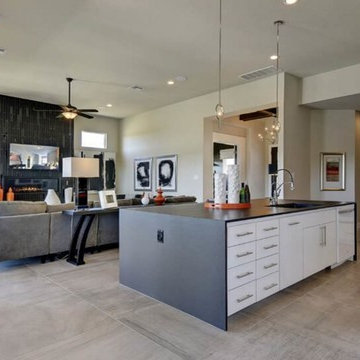
Large over sized island with waterfall edge overlooks family room. Contemporary white flat cabinets reach ceiling.
На фото: огромная параллельная кухня-гостиная в современном стиле с накладной мойкой, плоскими фасадами, белыми фасадами, столешницей из кварцевого агломерата, черным фартуком, фартуком из стеклянной плитки, полом из керамогранита и островом с
На фото: огромная параллельная кухня-гостиная в современном стиле с накладной мойкой, плоскими фасадами, белыми фасадами, столешницей из кварцевого агломерата, черным фартуком, фартуком из стеклянной плитки, полом из керамогранита и островом с
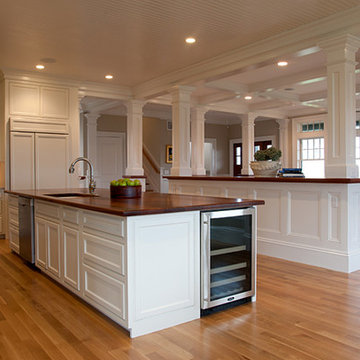
Kitchen by A. Tesa Architecture
На фото: огромная угловая кухня-гостиная в классическом стиле с двумя и более островами, фасадами с утопленной филенкой, белыми фасадами, деревянной столешницей, техникой из нержавеющей стали, накладной мойкой и паркетным полом среднего тона с
На фото: огромная угловая кухня-гостиная в классическом стиле с двумя и более островами, фасадами с утопленной филенкой, белыми фасадами, деревянной столешницей, техникой из нержавеющей стали, накладной мойкой и паркетным полом среднего тона с
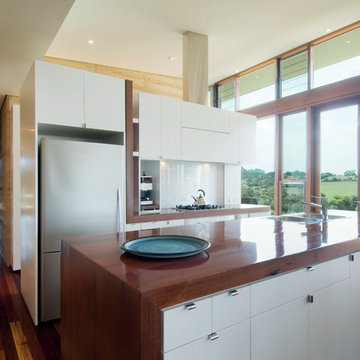
The kitchen, with folded timber detailing. The timber floor is all the one species: recycled Grey Ironbark, which has a natural variation from board to board. Photo by Emma Cross

This butler's pantry includes a second dishwasher, bar sink, pass through to the kitchen as well as a full height broom closets.
Свежая идея для дизайна: огромная п-образная кухня в стиле кантри с кладовкой, накладной мойкой, фасадами с утопленной филенкой, белыми фасадами, столешницей из кварцита, фартуком из стеклянной плитки, техникой из нержавеющей стали и паркетным полом среднего тона - отличное фото интерьера
Свежая идея для дизайна: огромная п-образная кухня в стиле кантри с кладовкой, накладной мойкой, фасадами с утопленной филенкой, белыми фасадами, столешницей из кварцита, фартуком из стеклянной плитки, техникой из нержавеющей стали и паркетным полом среднего тона - отличное фото интерьера
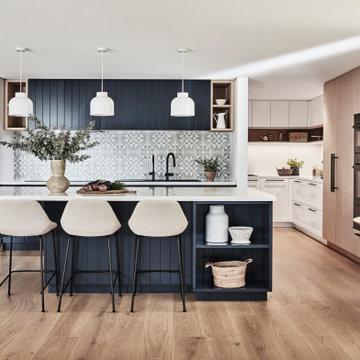
Coastal Luxe style kitchen in our Cremorne project features cabinetry in Dulux Blue Rapsody and Snowy Mountains Quarter, and timber veneer in Planked Oak.
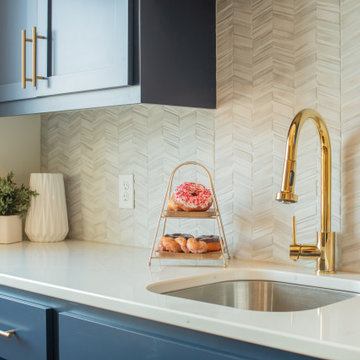
Dreamy butlers pantry with navy blue and gold accents with quartz countertops and a fun chevron backsplash for an added touch of character.
Источник вдохновения для домашнего уюта: огромная параллельная кухня в классическом стиле с кладовкой, накладной мойкой, фасадами в стиле шейкер, синими фасадами, столешницей из кварцевого агломерата, бежевым фартуком, фартуком из керамической плитки, техникой из нержавеющей стали, светлым паркетным полом, коричневым полом и белой столешницей без острова
Источник вдохновения для домашнего уюта: огромная параллельная кухня в классическом стиле с кладовкой, накладной мойкой, фасадами в стиле шейкер, синими фасадами, столешницей из кварцевого агломерата, бежевым фартуком, фартуком из керамической плитки, техникой из нержавеющей стали, светлым паркетным полом, коричневым полом и белой столешницей без острова
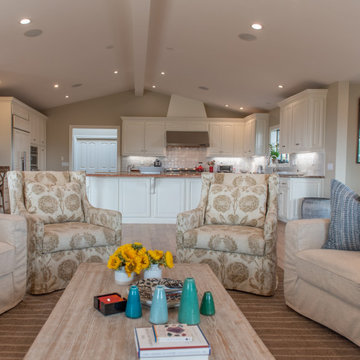
A quick update to this kitchen great room was done by painting cabinets a creamy white and using a white hand crafted Moroccan tile backsplash. Warm neutral paint colors on wall enliven the space.
Огромная кухня с накладной мойкой – фото дизайна интерьера
8