Огромная кухня с накладной мойкой – фото дизайна интерьера
Сортировать:
Бюджет
Сортировать:Популярное за сегодня
121 - 140 из 3 460 фото
1 из 3
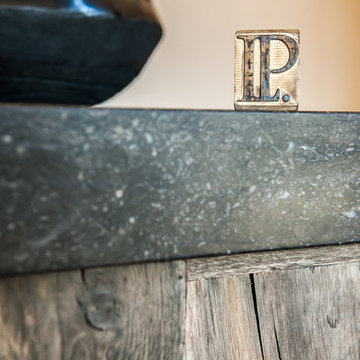
Cuisine par Laurent Passe
Crédit photo Virginie Ovessian
Пример оригинального дизайна: огромная параллельная кухня в современном стиле с обеденным столом, накладной мойкой, искусственно-состаренными фасадами, гранитной столешницей, зеркальным фартуком, черной техникой, полом из травертина, островом, бежевым полом и серой столешницей
Пример оригинального дизайна: огромная параллельная кухня в современном стиле с обеденным столом, накладной мойкой, искусственно-состаренными фасадами, гранитной столешницей, зеркальным фартуком, черной техникой, полом из травертина, островом, бежевым полом и серой столешницей
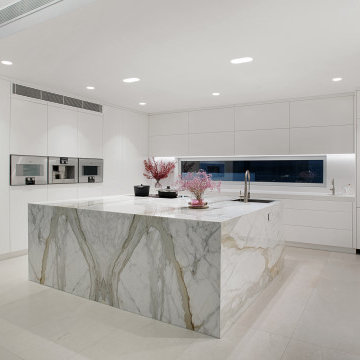
Источник вдохновения для домашнего уюта: огромная угловая, серо-белая кухня-гостиная в современном стиле с накладной мойкой, плоскими фасадами, белыми фасадами, мраморной столешницей, белым фартуком, техникой из нержавеющей стали, полом из керамической плитки, островом, бежевым полом и белой столешницей
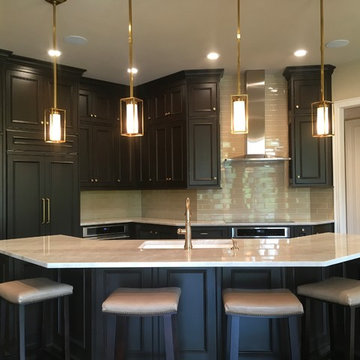
Design Connection, Inc. recently completed this kitchen in a new construction project in Kansas City, Missouri. Design Connection, Inc has been working on this house for over a year. The clients love the dark wood cabinets.
Design Connection, Inc. selected Taj Mahal quartizite countertops which add depth and color and look exquisite with the tile backsplash.
Visit our website to see more of our projects: https://www.designconnectioninc.com/
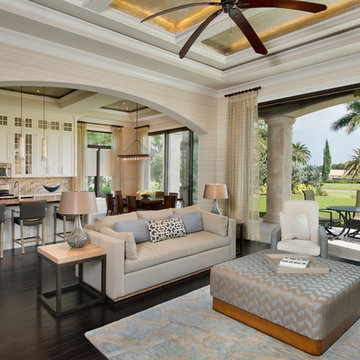
Guest House Living Room and Kitchen
Идея дизайна: огромная угловая кухня в классическом стиле с обеденным столом, накладной мойкой, открытыми фасадами, белыми фасадами, гранитной столешницей, разноцветным фартуком, фартуком из керамической плитки, техникой из нержавеющей стали, темным паркетным полом и островом
Идея дизайна: огромная угловая кухня в классическом стиле с обеденным столом, накладной мойкой, открытыми фасадами, белыми фасадами, гранитной столешницей, разноцветным фартуком, фартуком из керамической плитки, техникой из нержавеющей стали, темным паркетным полом и островом
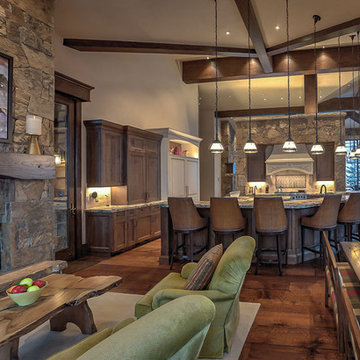
An expansive kitchen adds functional space for cooking, but it also adds space for gathering the whole family for connection and conversation.
Идея дизайна: огромная угловая кухня в стиле рустика с накладной мойкой, фасадами в стиле шейкер, фасадами цвета дерева среднего тона, гранитной столешницей, бежевым фартуком, фартуком из каменной плиты, техникой под мебельный фасад, паркетным полом среднего тона и двумя и более островами
Идея дизайна: огромная угловая кухня в стиле рустика с накладной мойкой, фасадами в стиле шейкер, фасадами цвета дерева среднего тона, гранитной столешницей, бежевым фартуком, фартуком из каменной плиты, техникой под мебельный фасад, паркетным полом среднего тона и двумя и более островами
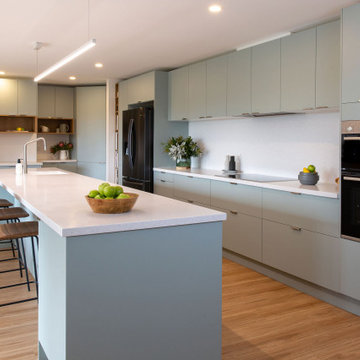
На фото: огромная параллельная кухня-гостиная с накладной мойкой, открытыми фасадами, зелеными фасадами, столешницей из кварцевого агломерата, белым фартуком, фартуком из керамогранитной плитки, черной техникой, светлым паркетным полом, островом и белой столешницей с

Customized to perfection, a remarkable work of art at the Eastpoint Country Club combines superior craftsmanship that reflects the impeccable taste and sophisticated details. An impressive entrance to the open concept living room, dining room, sunroom, and a chef’s dream kitchen boasts top-of-the-line appliances and finishes. The breathtaking LED backlit quartz island and bar are the perfect accents that steal the show.

Our Austin studio decided to go bold with this project by ensuring that each space had a unique identity in the Mid-Century Modern style bathroom, butler's pantry, and mudroom. We covered the bathroom walls and flooring with stylish beige and yellow tile that was cleverly installed to look like two different patterns. The mint cabinet and pink vanity reflect the mid-century color palette. The stylish knobs and fittings add an extra splash of fun to the bathroom.
The butler's pantry is located right behind the kitchen and serves multiple functions like storage, a study area, and a bar. We went with a moody blue color for the cabinets and included a raw wood open shelf to give depth and warmth to the space. We went with some gorgeous artistic tiles that create a bold, intriguing look in the space.
In the mudroom, we used siding materials to create a shiplap effect to create warmth and texture – a homage to the classic Mid-Century Modern design. We used the same blue from the butler's pantry to create a cohesive effect. The large mint cabinets add a lighter touch to the space.
---
Project designed by the Atomic Ranch featured modern designers at Breathe Design Studio. From their Austin design studio, they serve an eclectic and accomplished nationwide clientele including in Palm Springs, LA, and the San Francisco Bay Area.
For more about Breathe Design Studio, see here: https://www.breathedesignstudio.com/
To learn more about this project, see here: https://www.breathedesignstudio.com/atomic-ranch
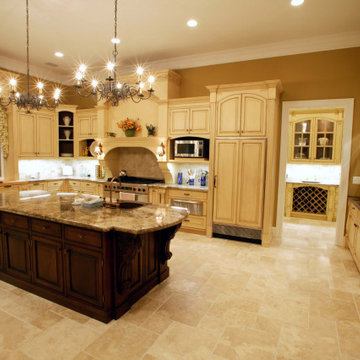
На фото: огромная кухня в классическом стиле с обеденным столом, накладной мойкой, фасадами с выступающей филенкой, темными деревянными фасадами, столешницей из известняка, техникой из нержавеющей стали, полом из керамической плитки и островом с
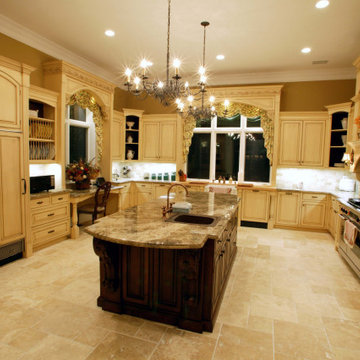
Стильный дизайн: огромная кухня в классическом стиле с обеденным столом, накладной мойкой, фасадами с выступающей филенкой, темными деревянными фасадами, столешницей из известняка, техникой из нержавеющей стали, полом из керамической плитки и островом - последний тренд
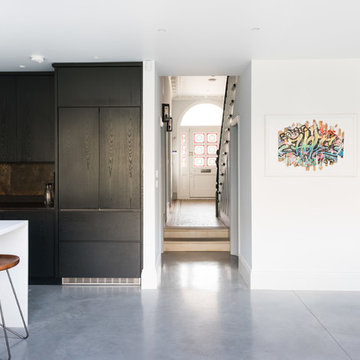
Идея дизайна: огромная угловая кухня-гостиная в современном стиле с накладной мойкой, плоскими фасадами, темными деревянными фасадами, столешницей из кварцита, разноцветным фартуком, фартуком из металлической плитки, техникой из нержавеющей стали, бетонным полом, островом, серым полом и белой столешницей

Идея дизайна: огромная угловая кухня в средиземноморском стиле с накладной мойкой, фасадами с утопленной филенкой, деревянной столешницей, фартуком из керамогранитной плитки, техникой под мебельный фасад, полом из керамической плитки, островом, черными фасадами, белым фартуком и белым полом
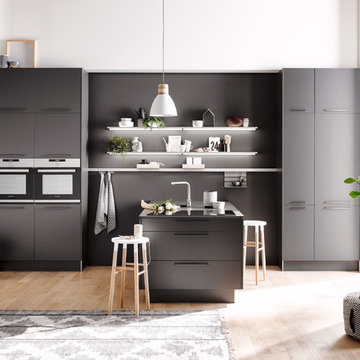
Источник вдохновения для домашнего уюта: огромная прямая кухня-гостиная в современном стиле с плоскими фасадами, серыми фасадами, столешницей из акрилового камня, серым фартуком, фартуком из дерева, техникой из нержавеющей стали, деревянным полом, островом, коричневым полом и накладной мойкой
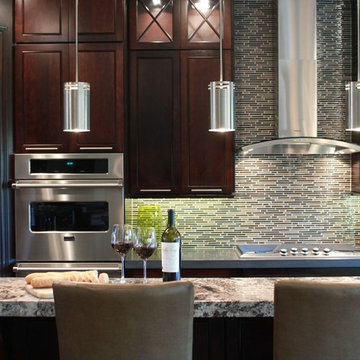
This contemporary, bold custom kitchen is a great place for entertaining and dining. The ceiling hung cabinetry with glass front top cabinets and custom stainless steel vent hood are the showstoppers of the kitchen. The combination of quartz with granite countertops give depth and dimension to the space. The dark espresso wood stain lend the kitchen to a more masculine approach.
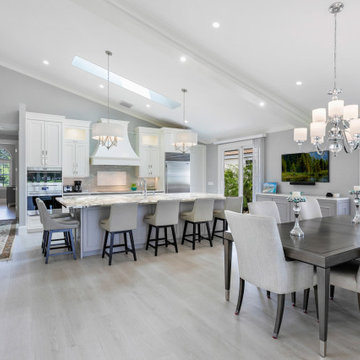
Customized to perfection, a remarkable work of art at the Eastpoint Country Club combines superior craftsmanship that reflects the impeccable taste and sophisticated details. An impressive entrance to the open concept living room, dining room, sunroom, and a chef’s dream kitchen boasts top-of-the-line appliances and finishes. The breathtaking LED backlit quartz island and bar are the perfect accents that steal the show.
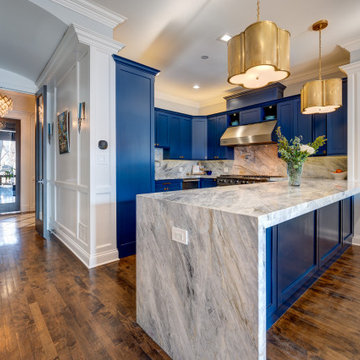
Свежая идея для дизайна: огромная кухня в стиле фьюжн с обеденным столом, накладной мойкой, фасадами в стиле шейкер, синими фасадами, мраморной столешницей, серым фартуком, фартуком из мрамора, техникой из нержавеющей стали, паркетным полом среднего тона и островом - отличное фото интерьера

parete di fondo a specchio
Источник вдохновения для домашнего уюта: огромная п-образная кухня-гостиная в стиле модернизм с накладной мойкой, плоскими фасадами, гранитной столешницей, черным фартуком, фартуком из гранита, черной техникой, светлым паркетным полом, островом, черной столешницей, кессонным потолком, серыми фасадами и бежевым полом
Источник вдохновения для домашнего уюта: огромная п-образная кухня-гостиная в стиле модернизм с накладной мойкой, плоскими фасадами, гранитной столешницей, черным фартуком, фартуком из гранита, черной техникой, светлым паркетным полом, островом, черной столешницей, кессонным потолком, серыми фасадами и бежевым полом

We love the double islands and how elegant the whole thing is. We love the coffered ceilings, double kitchen islands, marble countertops, marble backsplash, and marble floors, to name a few of our favorite architectural design elements.
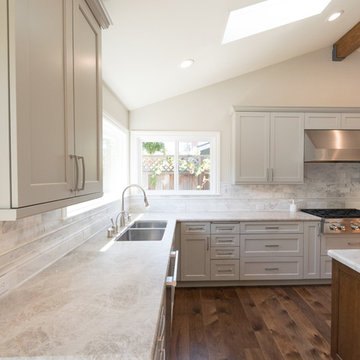
Allenhaus Productions
Идея дизайна: огромная п-образная кухня-гостиная в стиле неоклассика (современная классика) с накладной мойкой, фасадами с утопленной филенкой, белыми фасадами, столешницей из кварцита, серым фартуком, техникой из нержавеющей стали, паркетным полом среднего тона, островом и коричневым полом
Идея дизайна: огромная п-образная кухня-гостиная в стиле неоклассика (современная классика) с накладной мойкой, фасадами с утопленной филенкой, белыми фасадами, столешницей из кварцита, серым фартуком, техникой из нержавеющей стали, паркетным полом среднего тона, островом и коричневым полом
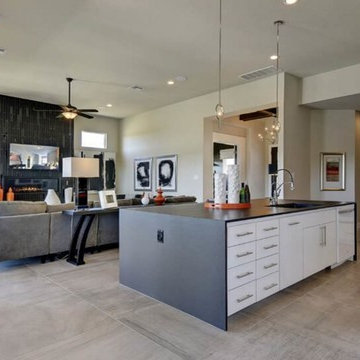
Large over sized island with waterfall edge overlooks family room. Contemporary white flat cabinets reach ceiling.
На фото: огромная параллельная кухня-гостиная в современном стиле с накладной мойкой, плоскими фасадами, белыми фасадами, столешницей из кварцевого агломерата, черным фартуком, фартуком из стеклянной плитки, полом из керамогранита и островом с
На фото: огромная параллельная кухня-гостиная в современном стиле с накладной мойкой, плоскими фасадами, белыми фасадами, столешницей из кварцевого агломерата, черным фартуком, фартуком из стеклянной плитки, полом из керамогранита и островом с
Огромная кухня с накладной мойкой – фото дизайна интерьера
7