Огромная кухня с накладной мойкой – фото дизайна интерьера
Сортировать:
Бюджет
Сортировать:Популярное за сегодня
101 - 120 из 3 460 фото
1 из 3

Immerse yourself in the opulence of this bespoke kitchen, where deep green cabinets command attention with their rich hue and bespoke design. The striking copper-finished island stands as a centerpiece, exuding warmth and sophistication against the backdrop of the deep green cabinetry. A concrete countertop adds an industrial edge to the space, while large-scale ceramic tiles ground the room with their timeless elegance. Classic yet contemporary, this kitchen is a testament to bespoke craftsmanship and luxurious design.

Пример оригинального дизайна: огромная отдельная, угловая кухня в современном стиле с накладной мойкой, плоскими фасадами, светлыми деревянными фасадами, мраморной столешницей, белым фартуком, фартуком из мрамора, черной техникой, светлым паркетным полом, островом, коричневым полом и белой столешницей
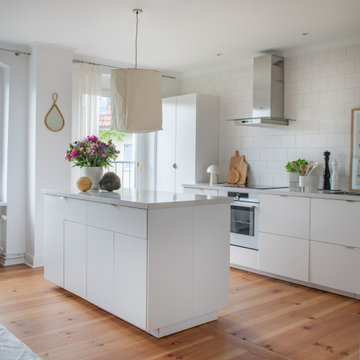
Идея дизайна: огромная угловая кухня в скандинавском стиле с обеденным столом, накладной мойкой, плоскими фасадами, белыми фасадами, столешницей из кварцевого агломерата, белым фартуком, фартуком из керамической плитки, белой техникой, темным паркетным полом, островом, коричневым полом, серой столешницей и многоуровневым потолком

Rustic Alder Gilbert door Style by Mid Continent Cabinetry finished with a Natural stain with Chocolate Glaze.
Источник вдохновения для домашнего уюта: огромная угловая кухня в стиле кантри с обеденным столом, фасадами цвета дерева среднего тона, техникой из нержавеющей стали, полом из керамической плитки, островом, накладной мойкой, фасадами с утопленной филенкой, мраморной столешницей, серым фартуком, фартуком из каменной плитки и бежевым полом
Источник вдохновения для домашнего уюта: огромная угловая кухня в стиле кантри с обеденным столом, фасадами цвета дерева среднего тона, техникой из нержавеющей стали, полом из керамической плитки, островом, накладной мойкой, фасадами с утопленной филенкой, мраморной столешницей, серым фартуком, фартуком из каменной плитки и бежевым полом

Our Austin studio decided to go bold with this project by ensuring that each space had a unique identity in the Mid-Century Modern style bathroom, butler's pantry, and mudroom. We covered the bathroom walls and flooring with stylish beige and yellow tile that was cleverly installed to look like two different patterns. The mint cabinet and pink vanity reflect the mid-century color palette. The stylish knobs and fittings add an extra splash of fun to the bathroom.
The butler's pantry is located right behind the kitchen and serves multiple functions like storage, a study area, and a bar. We went with a moody blue color for the cabinets and included a raw wood open shelf to give depth and warmth to the space. We went with some gorgeous artistic tiles that create a bold, intriguing look in the space.
In the mudroom, we used siding materials to create a shiplap effect to create warmth and texture – a homage to the classic Mid-Century Modern design. We used the same blue from the butler's pantry to create a cohesive effect. The large mint cabinets add a lighter touch to the space.
---
Project designed by the Atomic Ranch featured modern designers at Breathe Design Studio. From their Austin design studio, they serve an eclectic and accomplished nationwide clientele including in Palm Springs, LA, and the San Francisco Bay Area.
For more about Breathe Design Studio, see here: https://www.breathedesignstudio.com/
To learn more about this project, see here: https://www.breathedesignstudio.com/atomic-ranch
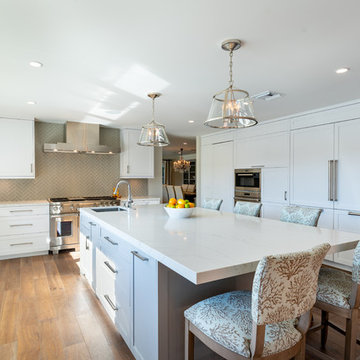
For three years this Westlake Village couple lived in a house that didn't quite fit their needs. With frequent houseguests staying for weeks at a time, the family needed more space, particularly in the cramped kitchen. So began their search for a new home. Though the couple viewed several residences, they realized nothing compared to the space and location of the house they already owned. The family knew JRP by reputation from friends who were JRP clients. After consulting with our team, the couple agreed a whole-home renovation was the way to the dream home they had been searching for. Inspired by top architectural magazines, the couple had a clear vision of how their home should look and feel: a clean, open, modern space with a mix of details that played to the family's lively spirit.
The highlight of this new, open floorplan home is the gorgeous kitchen perfect for hosting. The unified palette is soft and beautiful. Clean, bright surfaces underpin strong visual elements such as polished quartz countertops, brushed oak floors, and glass tiles set in a herringbone pattern. A center-island breakfast bar now sits opposite a giant picture window and a show-stopping view of the Santa Monica mountains. Upstairs, the redesigned master bath is what dreams are made of. The double vanity and freestanding tub were rearranged to maximize space while the wood tile floors and stunning rock backsplash add an elemental feel. Now completely transformed, every detail of this transitional home creates the perfect atmosphere for relaxing and entertaining.
Cabinets (Manufacturer, Door Style, Material, Color/Stain or Finish)
- Dewils, Shaker Frameless, Maple, Just White
- Dewils, Shaker Frameless, Maple, Fashion Grey
- Dewils, Shaker Frameless, Maple, North Sea
Countertops (Material Type - Manufacturer, Collection, Color)
- Quartz – Vadara, Toledo, Calacatta Dorado
Light Fixture (Type - Manufacturer, Collection, Color)
- Dining Chandelier – Existing
- Breakfast Area Pendant – 1213 Madison Collection, Polished Nickel/Royal Cut Crystal
- Dining Wall Mount Sconce – Heart Sconce, Aged Iron with Natural Percale
- Kitchen Island Pendant – Darlana, Polished Chrome
- Master Bath Ceiling – Bling Flushmount
- Master Bath Vanity – Robert Abbey Fine Lighting Double Shade Bath, Polished Nickel over Steel
- Exterior – Primo Lanterns, The Yorkshire Electric Lantern, Custom Graphite Finish
Plumbing Fixture (Type - Manufacturer, Color)
- Freestanding Tub – Existing
- Tubfiller – Existing
- Master Bath Faucets – Existing
- Kitchen Faucets – Hansgrohe, Chrome
Sink (Type – Manufacturer, Material)
- Undermount Single Bowl Kitchen– Kohler, Stainless Steel
- Undermount Single Prep – Elkay, Stainless Steel
- Undermount Bar Sink – Kohler, Stainless Steel
- Ladena Undermount Lavatory – Kohler, Ceramic
Hardware (Type – Manufacturer, Color)
- Deadbolt – Emtek, Satin Nickel
- Dummy - Emtek, Satin Nickel
- Passage & Privacy - Emtek, Stainless Steel
Color of wall:
- Kitchen, Breakfast Area, Family Room – Dunn Edwards Edgecomb Grey
- Master Bath – Dunn Edwards Foggy Day
- Living and Dining – Dunn Edwards Winter Morning
Tile (Location: Material Type – Manufacturer, Collection/Style, Color)
- KITCHEN BACKSPLASH: Glass - Ann Sacks, Jute, Ecru/Gloss
- MASTER BATH FLOORS, TUB ACCENT WALL, & HALL BATH FLOORS: Porcelain – Bedrosians, Tahoe, Frost/Glazed
- ACCENT WALL BEHIND TUB: Mosaic – Daltile, Flat River Pebble, Creamy Sand
- FIREPLACE FLOOR: Porcelain Tile - Agora Surfaces, Almeria, Lava/Matte
Stone/Masonry (Location: Material Type – Manufacturer, Collection/Style, Color)
- FIREPLACE: Stone Veneer – Eldorado, European Ledge, Zinc/Dry Stacked
Wood Floor (Type – Manufacturer, Collection/Style, Color/Wash)
- Siberian Oak – Provenza, Heirloom, Light Wire Brushed
Windows/Exterior Doors (Type - Manufacturer)
- 2 Wide Casement – Jeld-Wen
- 3 Wide Casement – Jeld-Wen
- Awning – Jeld-Wen
- Single Casement – Jeld-Wen
- Stationary – Jeld-Wen
Photographer: Andrew Abouna
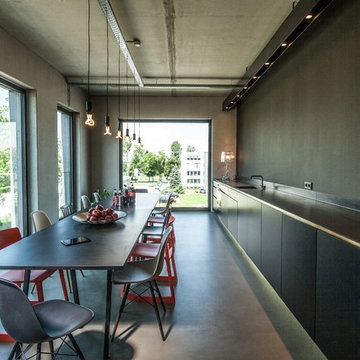
Entwurf: Wiedemann Werkstätten.
Fotos: Werbefotografie Weiss GmbH
Свежая идея для дизайна: огромная прямая кухня в стиле лофт с обеденным столом, накладной мойкой, плоскими фасадами, черными фасадами и бетонным полом без острова - отличное фото интерьера
Свежая идея для дизайна: огромная прямая кухня в стиле лофт с обеденным столом, накладной мойкой, плоскими фасадами, черными фасадами и бетонным полом без острова - отличное фото интерьера

Winner of Best Kitchen 2012
http://www.petersalernoinc.com/
Photographer:
Peter Rymwid http://peterrymwid.com/
Peter Salerno Inc. (Kitchen)
511 Goffle Road, Wyckoff NJ 07481
Tel: 201.251.6608
Interior Designer:
Theresa Scelfo Designs LLC
Morristown, NJ
(201) 803-5375
Builder:
George Strother
Eaglesite Management
gstrother@eaglesite.com
Tel 973.625.9500 http://eaglesite.com/contact.php
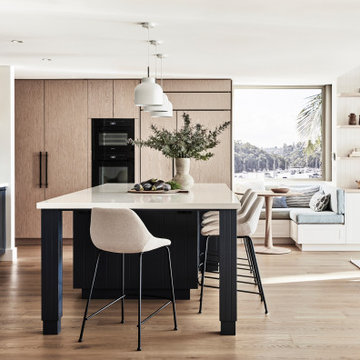
Coastal Luxe style kitchen in our Cremorne project features cabinetry in Dulux Blue Rapsody and Snowy Mountains Quarter, and timber veneer in Planked Oak.

This kitchen's white-washed walls and smooth polished concrete floor make this a truly contemporary space. The challenge was to ensure that it also then felt homely and comfortable so we added brick slips as a feature wall on the kitchen side which adds a lovely warmth and texture to the room. The dark blue kitchen units also ground the kitchen in the space and are a striking contrast against the concrete floor.
The glazing stretches the entire width of the property to maximise the views of the garden.

Стильный дизайн: огромная угловая кухня в современном стиле с обеденным столом, накладной мойкой, плоскими фасадами, белыми фасадами, столешницей из кварцевого агломерата, белым фартуком, фартуком из керамической плитки, черной техникой, светлым паркетным полом, островом, коричневым полом и белой столешницей - последний тренд
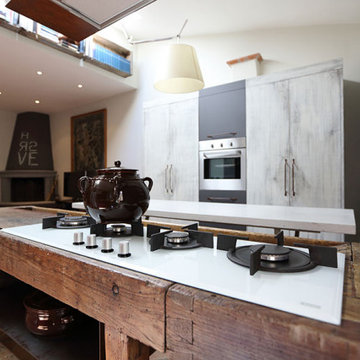
Un accurato recupero di un vecchio bancone da falegname come piano cottura e mobilio decorato con poche pennellate in pieno stile rustico sono i protagonisti tra le pareti a tonalità neutre Oikos
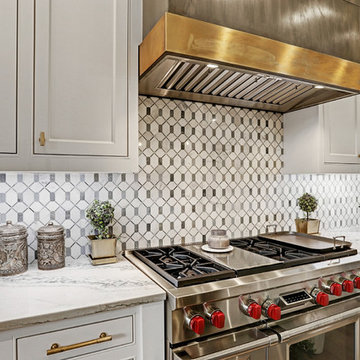
На фото: огромная прямая кухня в стиле неоклассика (современная классика) с обеденным столом, накладной мойкой, фасадами с утопленной филенкой, белыми фасадами, столешницей из кварцевого агломерата, белым фартуком, фартуком из мрамора, техникой из нержавеющей стали, светлым паркетным полом, двумя и более островами, серым полом и серой столешницей с
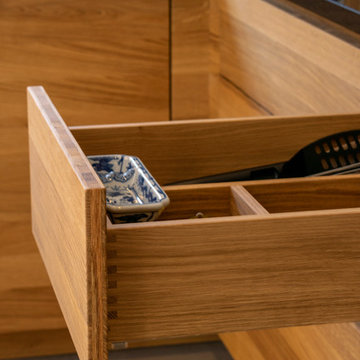
Hier wurde in einem Bauernhaus eine moderne Küche in U-Form, sowie ein Vorratsschrank neben dem Essplatz eingebaut.
Fotos: Antje Zander
Идея дизайна: огромная отдельная, п-образная кухня в современном стиле с накладной мойкой, плоскими фасадами, светлыми деревянными фасадами, гранитной столешницей, серым полом и черной столешницей без острова
Идея дизайна: огромная отдельная, п-образная кухня в современном стиле с накладной мойкой, плоскими фасадами, светлыми деревянными фасадами, гранитной столешницей, серым полом и черной столешницей без острова
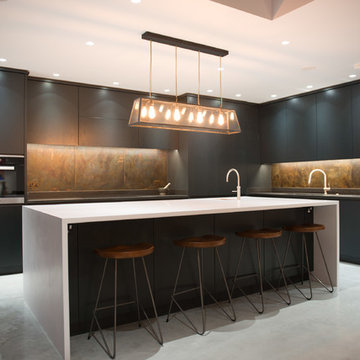
На фото: огромная угловая кухня-гостиная в стиле модернизм с накладной мойкой, плоскими фасадами, темными деревянными фасадами, столешницей из кварцита, разноцветным фартуком, фартуком из металлической плитки, техникой из нержавеющей стали, бетонным полом, островом, серым полом и белой столешницей с
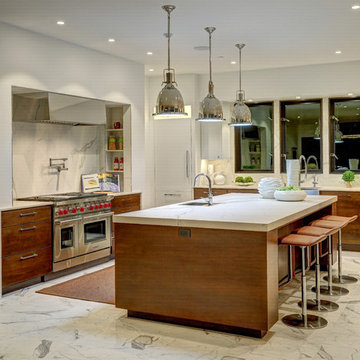
На фото: огромная угловая кухня-гостиная в современном стиле с накладной мойкой, техникой из нержавеющей стали, полом из керамогранита, островом, фартуком из каменной плиты, плоскими фасадами, темными деревянными фасадами и белым фартуком с
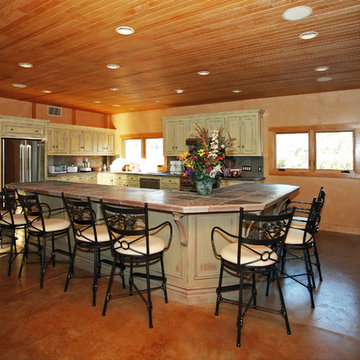
The Spacious Barn Kitchen is meant as a hangout for the whole family, and features a large Breakfast/Wine Bar. The counter tops are done in Slate Tiles with matching edge moldings for a causal touch.

Источник вдохновения для домашнего уюта: огромная кухня-гостиная в морском стиле с накладной мойкой, плоскими фасадами, черными фасадами, столешницей из бетона, белым фартуком, фартуком из керамогранитной плитки, техникой под мебельный фасад, светлым паркетным полом, островом, коричневым полом, серой столешницей, сводчатым потолком и акцентной стеной
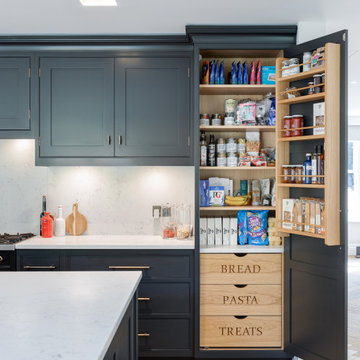
This smart, extended project includes a large open plan kitchen with walk-in wine room plus utility and boot rooms.
The large cabinets designed in the Inframe Cockbead Shaker style (in the kitchen) are the real feature of this project. Hand built and painted in Off Black, the detailed beading is classic and traditional yet with the beautiful Armac Martin handles and colour choice, the overall look is timeless and contemporary in equal measure. Complementing the entire look are the Perrin & Rowe taps in English Bronze and the Range Cooker in Matt Graphite with Bronze Trim.
Behind the handsome cabinets doors are all manner of well-designed shelving and drawers including a breakfast dresser and drinks cabinet – both with integrated strip lighting and Quartz worktops. However, the wow factor goes to the walk-in wine room. A space dedicated to the storage and easy selection of wine bottles thanks to the bespoke slanted wine racks and the Caple Sense Dual Zone Wine Coolers. The cabinet style, here, is a Lay-On Shaker style and the Off Black contrasts nicely with the Caesarstone worktop in Vanilla Noir. An elegant addition to the kitchen and a must for all wine connoisseurs!
Connected, yet separated from the kitchen is the well thought out utility room with a tall broom cupboard in a Lay-On Shaker style, ample folding space and large, roomy Butler sink. Appliances are contained within the tall cupboards which are hand painted in off White. Details like the Perrin & Rowe Mayan Deck Mounted Taps in English Bronze and Caesarstone worktop elevate this small room from the practical to the beautiful.
Finally, the boot room in the same Lay-On Shaker style as the utility room, has been designed to accommodate coats and shoes for the whole family. Again, the choice of handles - this time Satin Antiqued Satin Lacquered from Armac Martin’s Gaumont Range provide the stylish finishing touches.
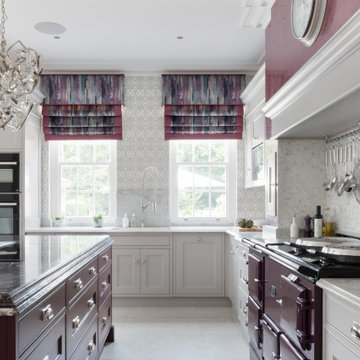
Идея дизайна: огромная п-образная кухня в классическом стиле с обеденным столом, накладной мойкой, фасадами разных видов, фиолетовыми фасадами, мраморной столешницей, бежевым фартуком, фартуком из плитки мозаики, черной техникой, полом из керамической плитки, островом, бежевым полом и фиолетовой столешницей
Огромная кухня с накладной мойкой – фото дизайна интерьера
6