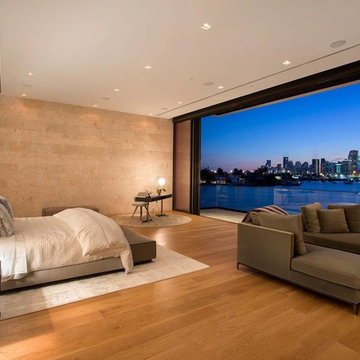Огромная коричневая спальня – фото дизайна интерьера
Сортировать:
Бюджет
Сортировать:Популярное за сегодня
221 - 240 из 2 627 фото
1 из 3
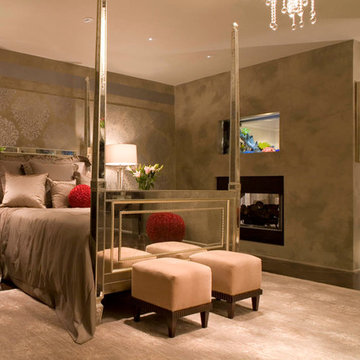
A Victorian-Contemporary fusion:
Gold bed frame with towering pillars against Victorian-inspired wall decorative patterns accents the spacious bedroom.
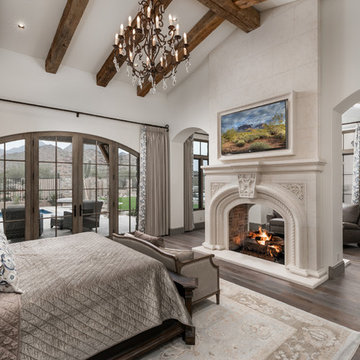
World Renowned Architecture Firm Fratantoni Design created this beautiful home! They design home plans for families all over the world in any size and style. They also have in-house Interior Designer Firm Fratantoni Interior Designers and world class Luxury Home Building Firm Fratantoni Luxury Estates! Hire one or all three companies to design and build and or remodel your home!
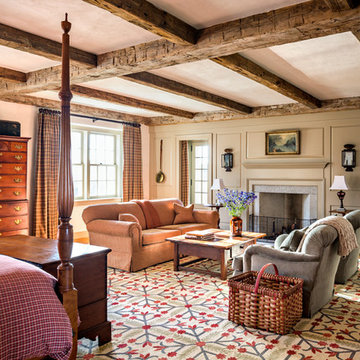
The Master Bedroom is designed to be a retreat, with a large, comfortable seating area beside the fireplace.
Robert Benson Photography
Стильный дизайн: огромная хозяйская спальня в стиле кантри с белыми стенами, паркетным полом среднего тона, стандартным камином и фасадом камина из камня - последний тренд
Стильный дизайн: огромная хозяйская спальня в стиле кантри с белыми стенами, паркетным полом среднего тона, стандартным камином и фасадом камина из камня - последний тренд
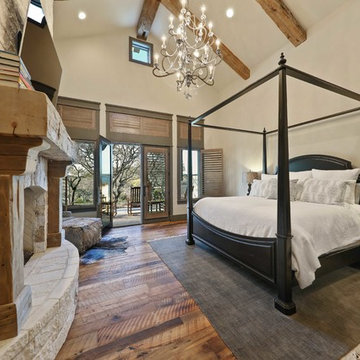
?: Lauren Keller | Luxury Real Estate Services, LLC
Reclaimed Wood Flooring - Sovereign Plank Wood Flooring - https://www.woodco.com/products/sovereign-plank/
Reclaimed Hand Hewn Beams - https://www.woodco.com/products/reclaimed-hand-hewn-beams/
Reclaimed Oak Patina Faced Floors, Skip Planed, Original Saw Marks. Wide Plank Reclaimed Oak Floors, Random Width Reclaimed Flooring.
Reclaimed Beams in Ceiling - Hand Hewn Reclaimed Beams.
Barnwood Paneling & Ceiling - Wheaton Wallboard
Reclaimed Beam Mantel
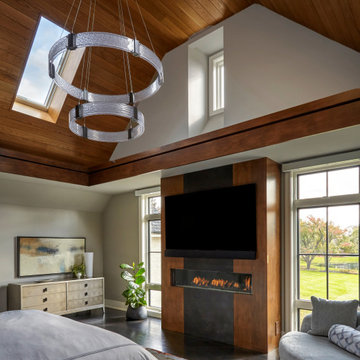
With a vaulted ceiling with white oak paneling, a stunning chandelier by Hammerton, a custom built-in TV and fireplace, this contemporary primary bedroom is full of interest and soul.
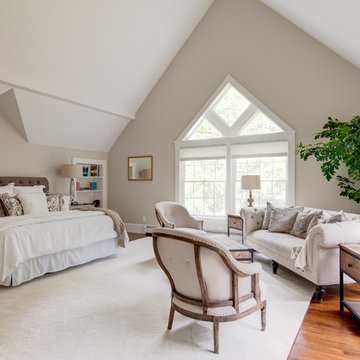
27 Saddle Hill Road, Weston, MA 02493
http://27saddlehillrd.com
BEAUTIFULLY SITED COLONIAL WITH EXQUISITE ARCHITECTURAL DETAILS. $2,195,000
Located in the Webster Hill neighborhood, this character-filled home offers distinction and grace. The expansive family room features a dramatic cathedral ceiling, built-in bookcases and a grand brick fireplace. The open floor plan presents a spacious kitchen, a dining room with built-in china cabinets, and a generously sized living room perfect for entertaining.
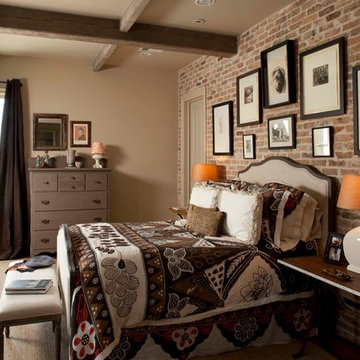
This house was inspired by the works of A. Hays Town / photography by Felix Sanchez
Свежая идея для дизайна: огромная хозяйская спальня в классическом стиле с бежевыми стенами, балками на потолке и кирпичными стенами - отличное фото интерьера
Свежая идея для дизайна: огромная хозяйская спальня в классическом стиле с бежевыми стенами, балками на потолке и кирпичными стенами - отличное фото интерьера
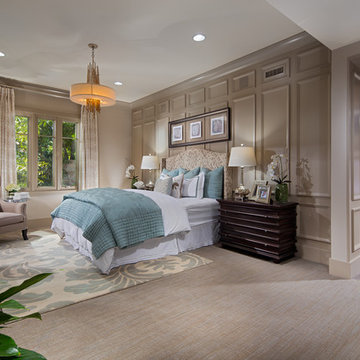
Homes are available at our Insignia Carlsbad location. Starting in the Low $1 Millions.
Call: 760.730.9150
Visit: 1651 Oak Avenue, Carlsbad, CA 92008
На фото: огромная хозяйская спальня в стиле неоклассика (современная классика) с белыми стенами и ковровым покрытием
На фото: огромная хозяйская спальня в стиле неоклассика (современная классика) с белыми стенами и ковровым покрытием
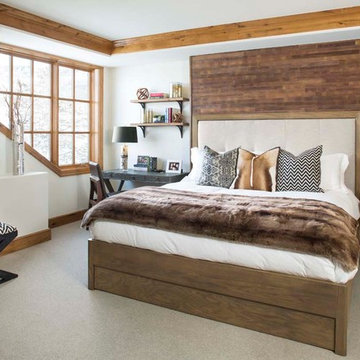
Идея дизайна: огромная гостевая спальня (комната для гостей) в стиле рустика с белыми стенами и ковровым покрытием без камина
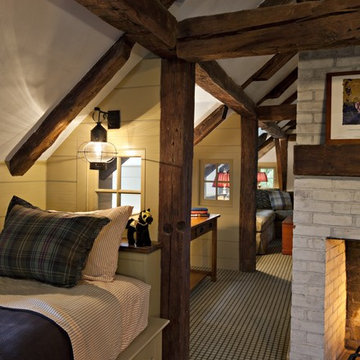
Свежая идея для дизайна: огромная спальня на антресоли в стиле кантри с разноцветными стенами, ковровым покрытием, стандартным камином и фасадом камина из кирпича - отличное фото интерьера
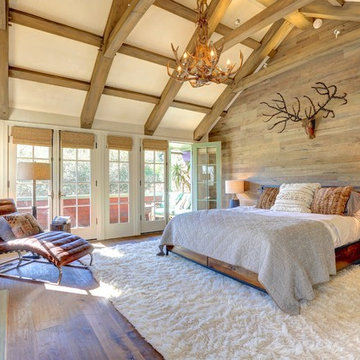
A seamless combination of traditional with contemporary design elements. This elegant, approx. 1.7 acre view estate is located on Ross's premier address. Every detail has been carefully and lovingly created with design and renovations completed in the past 12 months by the same designer that created the property for Google's founder. With 7 bedrooms and 8.5 baths, this 7200 sq. ft. estate home is comprised of a main residence, large guesthouse, studio with full bath, sauna with full bath, media room, wine cellar, professional gym, 2 saltwater system swimming pools and 3 car garage. With its stately stance, 41 Upper Road appeals to those seeking to make a statement of elegance and good taste and is a true wonderland for adults and kids alike. 71 Ft. lap pool directly across from breakfast room and family pool with diving board. Chef's dream kitchen with top-of-the-line appliances, over-sized center island, custom iron chandelier and fireplace open to kitchen and dining room.
Formal Dining Room Open kitchen with adjoining family room, both opening to outside and lap pool. Breathtaking large living room with beautiful Mt. Tam views.
Master Suite with fireplace and private terrace reminiscent of Montana resort living. Nursery adjoining master bath. 4 additional bedrooms on the lower level, each with own bath. Media room, laundry room and wine cellar as well as kids study area. Extensive lawn area for kids of all ages. Organic vegetable garden overlooking entire property.
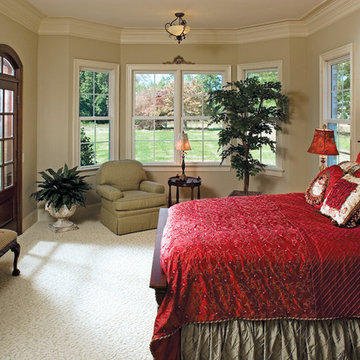
Reminiscent of Old-World Manors, this stately home features a stone and stucco exterior with a hip roof and bonneted dormers. An elegant balustrade crowns the entryway, which is highlighted by columns and arches.
Open, yet with more room definition for those that seek a traditional layout, the interior includes custom-styled elements and appointments. A grand staircase leads to a balcony loft, which separates the two-story foyer and great room. Built-in cabinetry, a striking fireplace and French doors that lead to the veranda enhance the great room, while bay windows extend the master bedroom and breakfast nook. An island adds convenience to the kitchen, and the spacious master bath is well-equipped.
Upstairs, all four bedrooms are topped with vaulted ceilings, and the bonus room can be converted to a home theatre, office or gym.
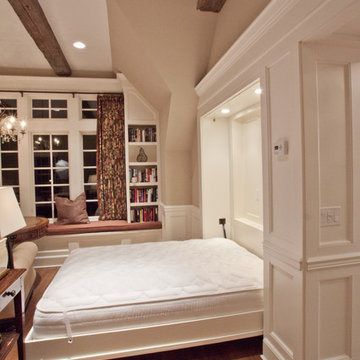
A relaxing place, with a mountain escape feel, but without the commute.This is a perfect place to spend your Friday evening after a hectic week.
На фото: огромная гостевая спальня (комната для гостей) в классическом стиле с бежевыми стенами и паркетным полом среднего тона
На фото: огромная гостевая спальня (комната для гостей) в классическом стиле с бежевыми стенами и паркетным полом среднего тона
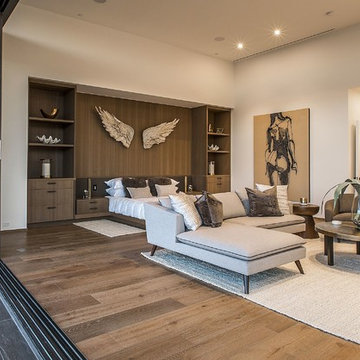
Стильный дизайн: огромная хозяйская спальня в современном стиле с белыми стенами, паркетным полом среднего тона и коричневым полом - последний тренд
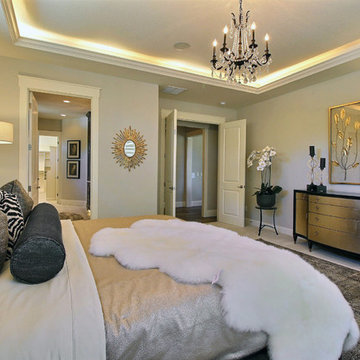
Paint by Sherwin Williams
Body Color - Agreeable Gray - SW 7029
Trim Color - Dover White - SW 6385
Media Room Wall Color - Accessible Beige - SW 7036
Flooring & Carpet by Macadam Floor & Design
Carpet by Shaw Floors
Carpet Product Caress Series - Linenweave Classics II in Pecan Bark (or Froth)
Windows by Milgard Windows & Doors
Window Product Style Line® Series
Window Supplier Troyco - Window & Door
Window Treatments by Budget Blinds
Lighting by Destination Lighting
Fixtures by Crystorama Lighting
Interior Design by Creative Interiors & Design
Custom Cabinetry & Storage by Northwood Cabinets
Customized & Built by Cascade West Development
Photography by ExposioHDR Portland
Original Plans by Alan Mascord Design Associates
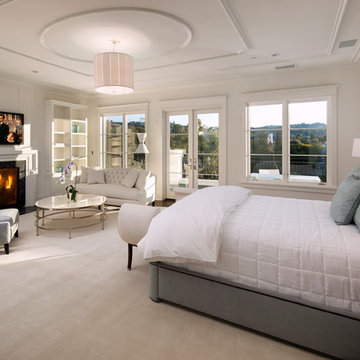
Свежая идея для дизайна: огромная хозяйская спальня в стиле неоклассика (современная классика) с белыми стенами, ковровым покрытием, стандартным камином, фасадом камина из камня и белым полом - отличное фото интерьера
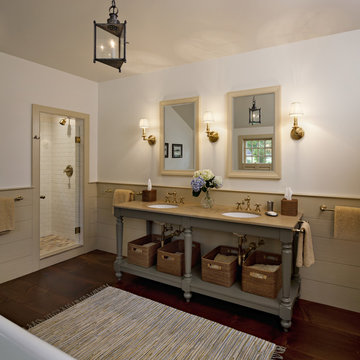
The custom designed vanity in the Master Bathroom recalls an antique farm table.
Robert Benson Photography
На фото: огромная хозяйская спальня в стиле кантри с белыми стенами, паркетным полом среднего тона, стандартным камином и фасадом камина из камня с
На фото: огромная хозяйская спальня в стиле кантри с белыми стенами, паркетным полом среднего тона, стандартным камином и фасадом камина из камня с
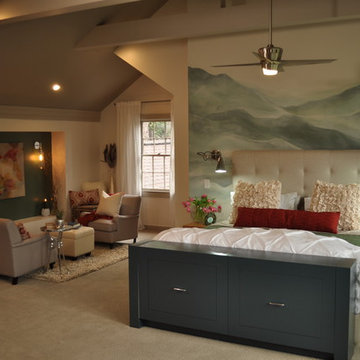
Источник вдохновения для домашнего уюта: огромная хозяйская спальня в современном стиле с белыми стенами, ковровым покрытием и бежевым полом без камина
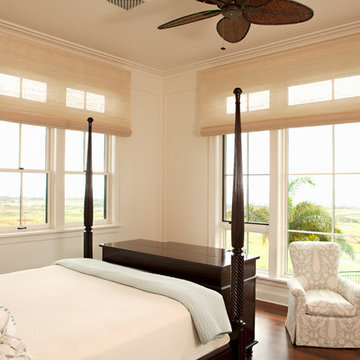
На фото: огромная гостевая спальня (комната для гостей) в морском стиле с белыми стенами и паркетным полом среднего тона
Огромная коричневая спальня – фото дизайна интерьера
12
