Огромная коричневая спальня – фото дизайна интерьера
Сортировать:
Бюджет
Сортировать:Популярное за сегодня
161 - 180 из 2 625 фото
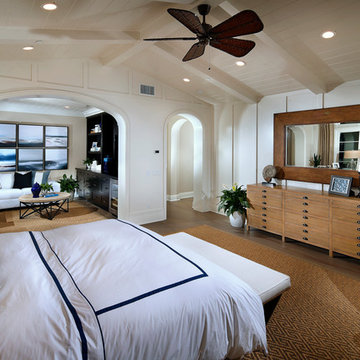
AG Photography
Пример оригинального дизайна: огромная хозяйская спальня в морском стиле с белыми стенами и светлым паркетным полом
Пример оригинального дизайна: огромная хозяйская спальня в морском стиле с белыми стенами и светлым паркетным полом
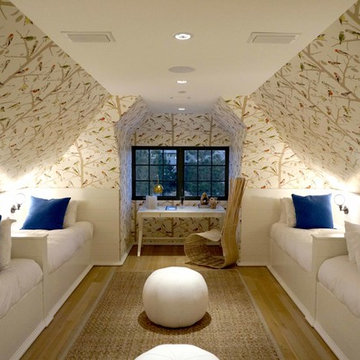
Пример оригинального дизайна: огромная гостевая спальня (комната для гостей) на мансарде в стиле неоклассика (современная классика) с белыми стенами и светлым паркетным полом без камина

Breathtaking views of the incomparable Big Sur Coast, this classic Tuscan design of an Italian farmhouse, combined with a modern approach creates an ambiance of relaxed sophistication for this magnificent 95.73-acre, private coastal estate on California’s Coastal Ridge. Five-bedroom, 5.5-bath, 7,030 sq. ft. main house, and 864 sq. ft. caretaker house over 864 sq. ft. of garage and laundry facility. Commanding a ridge above the Pacific Ocean and Post Ranch Inn, this spectacular property has sweeping views of the California coastline and surrounding hills. “It’s as if a contemporary house were overlaid on a Tuscan farm-house ruin,” says decorator Craig Wright who created the interiors. The main residence was designed by renowned architect Mickey Muenning—the architect of Big Sur’s Post Ranch Inn, —who artfully combined the contemporary sensibility and the Tuscan vernacular, featuring vaulted ceilings, stained concrete floors, reclaimed Tuscan wood beams, antique Italian roof tiles and a stone tower. Beautifully designed for indoor/outdoor living; the grounds offer a plethora of comfortable and inviting places to lounge and enjoy the stunning views. No expense was spared in the construction of this exquisite estate.
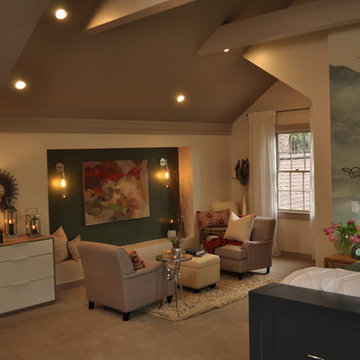
На фото: огромная хозяйская спальня в современном стиле с белыми стенами, ковровым покрытием и бежевым полом без камина
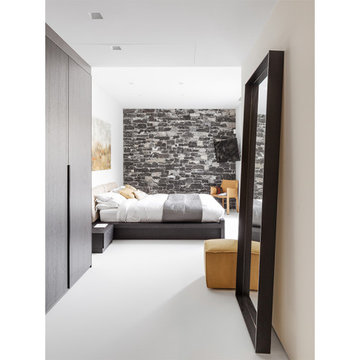
На фото: огромная хозяйская спальня в стиле модернизм с белыми стенами, полом из винила, белым полом и многоуровневым потолком с
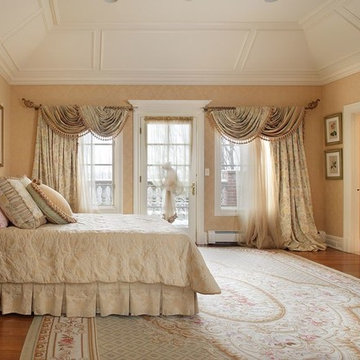
Paper backed Damask fabric applied to walls. Voluminous drapery panels and swags flank door to terrace. Sheer "bustle" on door edged in tassel trim. Same sheer on window. Bed skirt, coverlet and walls in same linen damask. Tufted ottoman and detailed throw pillows finish the room. All designs, fabrics,upholstery and treatments by Window of Monclair.
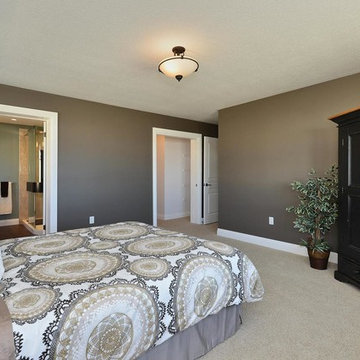
Walk in from the welcoming covered front porch to a perfect blend of comfort and style in this 3 bedroom, 3 bathroom bungalow. Once you have seen the optional trim roc coffered ceiling you will want to make this home your own.
The kitchen is the focus point of this open-concept design. The kitchen breakfast bar, large dining room and spacious living room make this home perfect for entertaining friends and family.
Additional windows bring in the warmth of natural light to all 3 bedrooms. The master bedroom has a full ensuite while the other two bedrooms share a jack-and-jill bathroom.
Factory built homes by Quality Homes. www.qualityhomes.ca
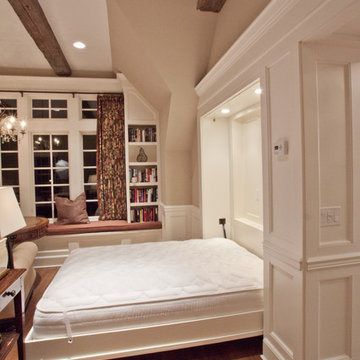
A relaxing place, with a mountain escape feel, but without the commute.This is a perfect place to spend your Friday evening after a hectic week.
На фото: огромная гостевая спальня (комната для гостей) в классическом стиле с бежевыми стенами и паркетным полом среднего тона
На фото: огромная гостевая спальня (комната для гостей) в классическом стиле с бежевыми стенами и паркетным полом среднего тона
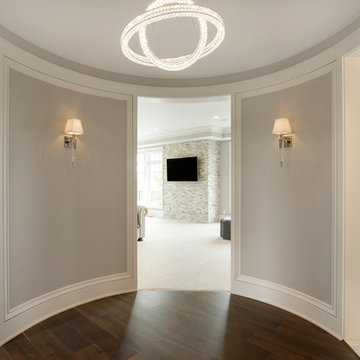
A grand entrance to the master closet (left) master bedroom (center), master bathroom (right) sets the mood for this relaxing main level Owner's retreat. Photo by Spacecrafting
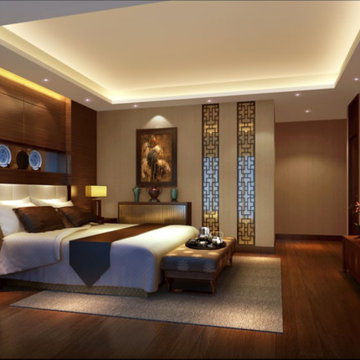
Свежая идея для дизайна: огромная хозяйская спальня в восточном стиле с бежевыми стенами, темным паркетным полом и коричневым полом без камина - отличное фото интерьера
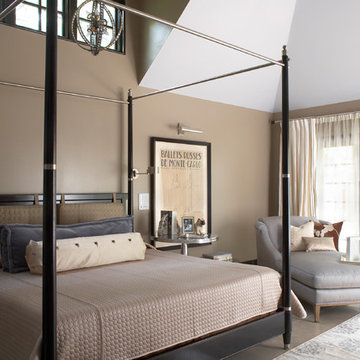
На фото: огромная хозяйская спальня в стиле неоклассика (современная классика) с бежевыми стенами и полом из известняка без камина с
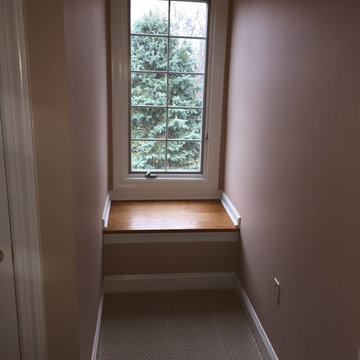
New Paint Carpet
Finished Product..
Стильный дизайн: огромная гостевая спальня (комната для гостей) в стиле шебби-шик с бежевыми стенами и ковровым покрытием - последний тренд
Стильный дизайн: огромная гостевая спальня (комната для гостей) в стиле шебби-шик с бежевыми стенами и ковровым покрытием - последний тренд
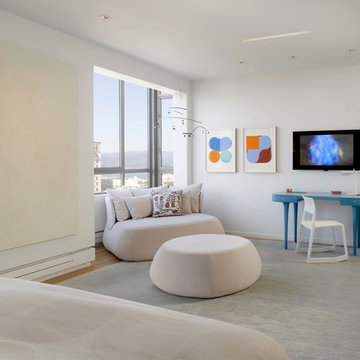
This San Francisco pied-a-tier was a complete redesign and remodel in a prestigious Nob Hill hi-rise overlooking Huntington Park. With stunning views of the bay and a more impressive art collection taking center stage, the architecture takes a minimalist approach, with gallery-white walls receding to the background. The mix of custom-designed built-in furniture and furnishings selected by Hulburd Design read themselves as pieces of art against parquet wood flooring.
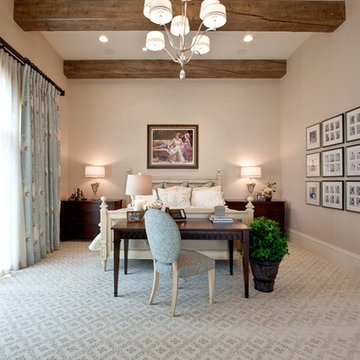
www.venvisio.com
На фото: огромная хозяйская спальня в классическом стиле с бежевыми стенами, ковровым покрытием, фасадом камина из камня и стандартным камином с
На фото: огромная хозяйская спальня в классическом стиле с бежевыми стенами, ковровым покрытием, фасадом камина из камня и стандартным камином с
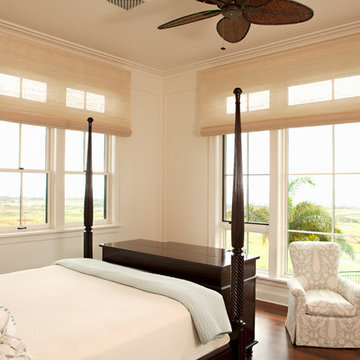
На фото: огромная гостевая спальня (комната для гостей) в морском стиле с белыми стенами и паркетным полом среднего тона
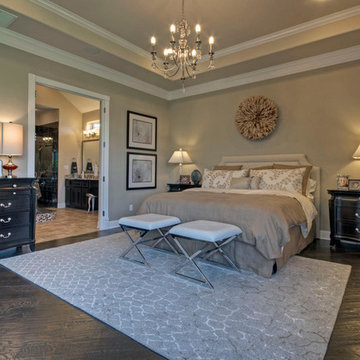
Toll Brothers Model Home in Plano, Tx. by Linfield Design
Пример оригинального дизайна: огромная хозяйская спальня в стиле модернизм с бежевыми стенами и темным паркетным полом без камина
Пример оригинального дизайна: огромная хозяйская спальня в стиле модернизм с бежевыми стенами и темным паркетным полом без камина
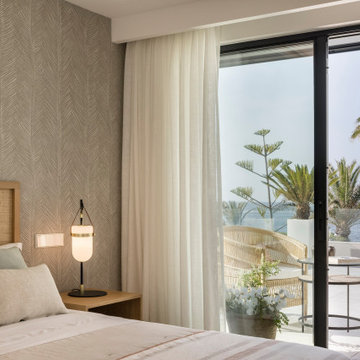
Esta Villa frente al mar es una mezcla de clasicismo y modernidad de inspiración provenzal y mediterránea. Colores tierra y maderas nobles, tejidos y texturas naturales, líneas sencillas y espacios diáfanos, luminosos y armónicos. Un proyecto de interiorismo integral para una vivienda exclusiva que engloba la reforma estructural y su redistribución, creando un espacio visual único de salón, biblioteca y cocina con los espacios abiertos al porche de verano, a la piscina y al mar.

Идея дизайна: огромная хозяйская спальня в стиле рустика с белыми стенами, ковровым покрытием, стандартным камином, фасадом камина из камня и серым полом
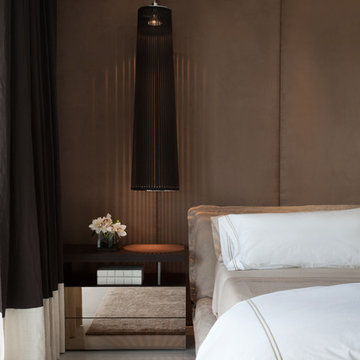
Emilio Collavino
Пример оригинального дизайна: огромная гостевая спальня (комната для гостей) в современном стиле с коричневыми стенами, полом из керамической плитки и белым полом без камина
Пример оригинального дизайна: огромная гостевая спальня (комната для гостей) в современном стиле с коричневыми стенами, полом из керамической плитки и белым полом без камина
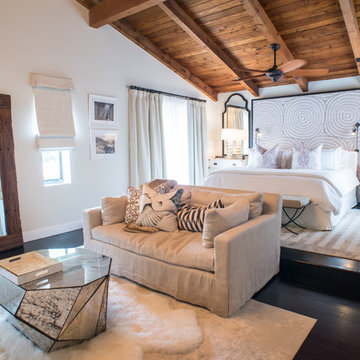
Javier Lozada JLProvideo
Стильный дизайн: огромная хозяйская спальня в современном стиле с белыми стенами и черным полом - последний тренд
Стильный дизайн: огромная хозяйская спальня в современном стиле с белыми стенами и черным полом - последний тренд
Огромная коричневая спальня – фото дизайна интерьера
9