Огромная коричневая спальня – фото дизайна интерьера
Сортировать:
Бюджет
Сортировать:Популярное за сегодня
201 - 220 из 2 627 фото
1 из 3
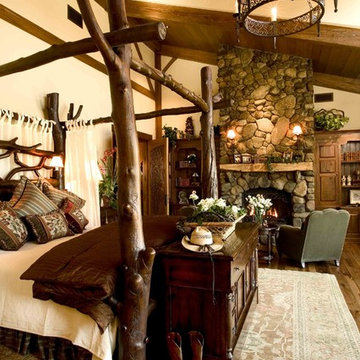
This log bed was custom made to Maraya's
design by a local craftsman for this beautiful rustic walnut ranch in the mountains. The doors to the bedroom behind the bed are handcarved with a tree and animal nature scene. A real stone masonry fireplace with a local natural log mantel was built using local stones. Custom made silk bedding, with wool and silk fabric chairs. Deep brown hand knotted wool rug and wrought iron light fixture, custom made for this room.
This rustic working walnut ranch in the mountains features natural wood beams, real stone fireplaces with wrought iron screen doors, antiques made into furniture pieces, and a tree trunk bed. All wrought iron lighting, hand scraped wood cabinets, exposed trusses and wood ceilings give this ranch house a warm, comfortable feel. The powder room shows a wrap around mosaic wainscot of local wildflowers in marble mosaics, the master bath has natural reed and heron tile, reflecting the outdoors right out the windows of this beautiful craftman type home. The kitchen is designed around a custom hand hammered copper hood, and the family room's large TV is hidden behind a roll up painting. Since this is a working farm, their is a fruit room, a small kitchen especially for cleaning the fruit, with an extra thick piece of eucalyptus for the counter top.
Project Location: Santa Barbara, California. Project designed by Maraya Interior Design. From their beautiful resort town of Ojai, they serve clients in Montecito, Hope Ranch, Malibu, Westlake and Calabasas, across the tri-county areas of Santa Barbara, Ventura and Los Angeles, south to Hidden Hills- north through Solvang and more.
Project Location: Santa Barbara, California. Project designed by Maraya Interior Design. From their beautiful resort town of Ojai, they serve clients in Montecito, Hope Ranch, Malibu, Westlake and Calabasas, across the tri-county areas of Santa Barbara, Ventura and Los Angeles, south to Hidden Hills- north through Solvang and more.
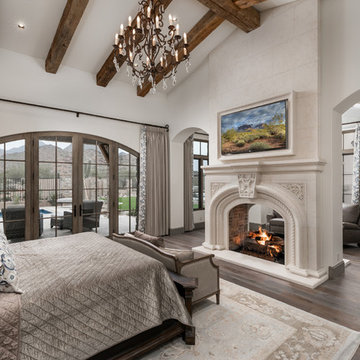
Talk about master bedroom goals! We love the French doors, exposed beams, and the custom fireplace and mantel shown here.
Идея дизайна: огромная хозяйская спальня с белыми стенами, паркетным полом среднего тона, двусторонним камином, фасадом камина из камня и коричневым полом
Идея дизайна: огромная хозяйская спальня с белыми стенами, паркетным полом среднего тона, двусторонним камином, фасадом камина из камня и коричневым полом
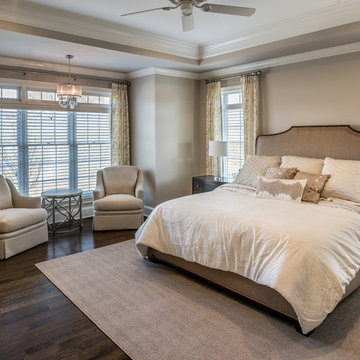
Angle Eye Photography
На фото: огромная хозяйская спальня в стиле неоклассика (современная классика) с бежевыми стенами и темным паркетным полом
На фото: огромная хозяйская спальня в стиле неоклассика (современная классика) с бежевыми стенами и темным паркетным полом
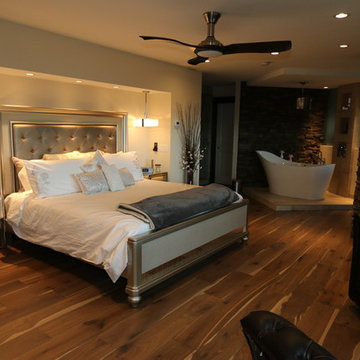
This renovation was a complete gut of a loft suite above a triple car garage formally used for little more than storage. The layout we provided our client with, gave them over 1100 sq.ft of master bedroom, walk-in closet and main floor laundry. Designed to compliment the earthly nature of a log home, we combined many unique rustic elements with clean modern fixtures and a soft rich colour pallet. All this complimenting stunning views of the Canadian Rockies! A little piece of paradise.
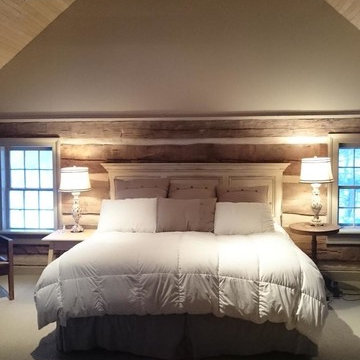
Идея дизайна: огромная хозяйская спальня в стиле рустика с серыми стенами и ковровым покрытием
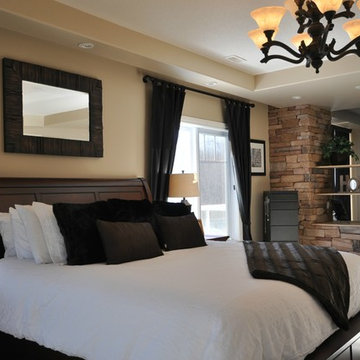
I love this rustic brick wall. It divides the room for a small sitting area.
We also added 3 large black frames to the curved wall which is shown in the previous before shot, but my clients are waiting for the birth of their baby to add photos. Sorry, but I only mention it to demonstrate that there was more going on in this space than meets the eye:)
Photo by Cindy Charbonneau of Total Home
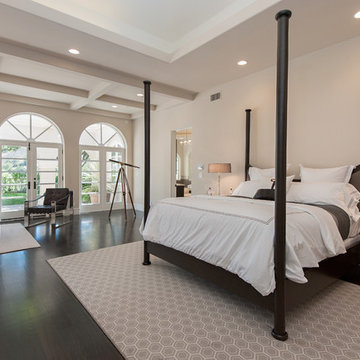
Jerri Kriegel
На фото: огромная хозяйская спальня в средиземноморском стиле с бежевыми стенами и темным паркетным полом
На фото: огромная хозяйская спальня в средиземноморском стиле с бежевыми стенами и темным паркетным полом
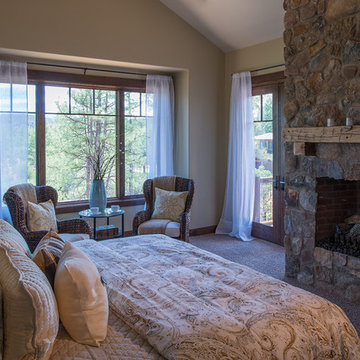
This luxurious cabin boasts both rustic and elegant design styles.
Пример оригинального дизайна: огромная гостевая спальня (комната для гостей) в стиле рустика с бежевыми стенами, паркетным полом среднего тона, стандартным камином и фасадом камина из камня
Пример оригинального дизайна: огромная гостевая спальня (комната для гостей) в стиле рустика с бежевыми стенами, паркетным полом среднего тона, стандартным камином и фасадом камина из камня
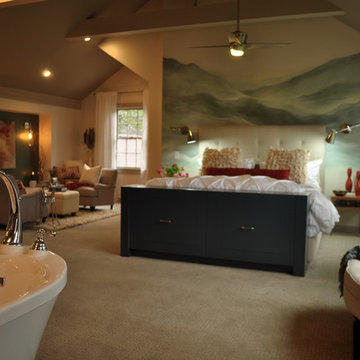
Источник вдохновения для домашнего уюта: огромная хозяйская спальня в современном стиле с белыми стенами, ковровым покрытием и бежевым полом без камина
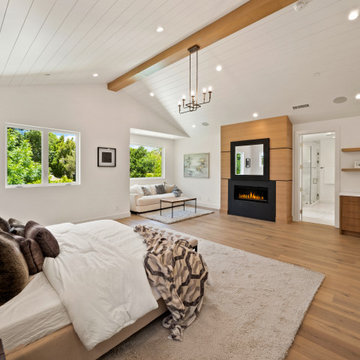
Стильный дизайн: огромная хозяйская спальня в стиле кантри с белыми стенами, светлым паркетным полом, стандартным камином, фасадом камина из штукатурки, сводчатым потолком и панелями на части стены - последний тренд
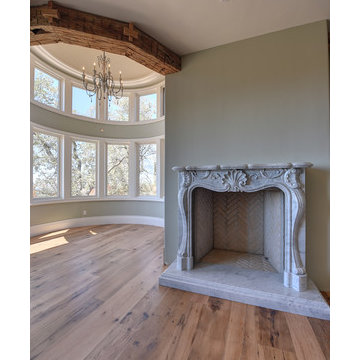
100 year old beams were hand selected and used throughout this home. Here they separate the master sleeping area from the master sitting area. The custom fireplace is made of marble. A french chandelier hangs over the sitting area. Reclaimed wood floors are used throughout
Photo by: Trevor Jobson
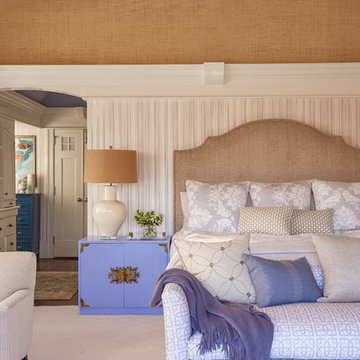
John Gruen
Пример оригинального дизайна: огромная хозяйская спальня в стиле неоклассика (современная классика) с разноцветными стенами и ковровым покрытием
Пример оригинального дизайна: огромная хозяйская спальня в стиле неоклассика (современная классика) с разноцветными стенами и ковровым покрытием
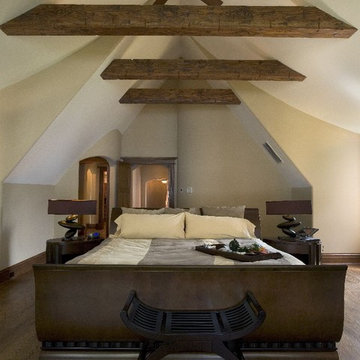
http://www.pickellbuilders.com. Photography by Linda Oyama Bryan. Master Bedroom with Cathedral Ceiling and Rustic Fir Collar Ties, 3", 4" and 5" random width distressed red oak hardwood flooring.
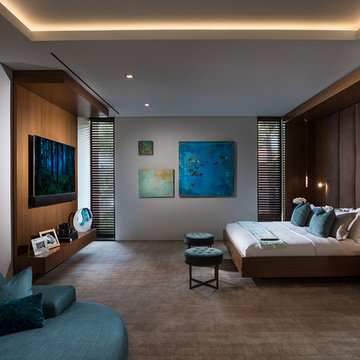
This spacious master bedroom, minimalistic in its design, exudes comfort, coziness, and warm atmosphere. It is split up into two areas off of the main access hallway; with bed build-in on one side, and sitting area extending into the terrace on the other. Rich, dark wood build-ins are set against white backdrops and seem to frame the intimate night resting space. The platform designed bed seems to hover above softly carpeted floors like the illuminated floating ceilings are. Rich wood tones are paired with blue, green, turquoise, and aquamarine accents and soft ivory bedding. On either side of the bed, there is a fully integrated, floating nightstand offering drawer and shelf storage, and on the side wall of framing the bed area is a hidden door with additional shelves behind, and an outlet inside for charging of gadgets when you’re reclining in bed. Simple cylinder pendant light offers soft glow against the woodwork and cleverly integrated reading light mounted on the back wall folds up when not in use.
Photography: Craig Denis
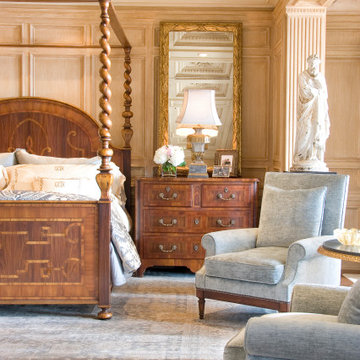
Master bedroom Italianate with some spanish influences
Свежая идея для дизайна: огромная хозяйская спальня с коричневыми стенами, паркетным полом среднего тона, стандартным камином, фасадом камина из камня, коричневым полом, кессонным потолком и панелями на части стены - отличное фото интерьера
Свежая идея для дизайна: огромная хозяйская спальня с коричневыми стенами, паркетным полом среднего тона, стандартным камином, фасадом камина из камня, коричневым полом, кессонным потолком и панелями на части стены - отличное фото интерьера
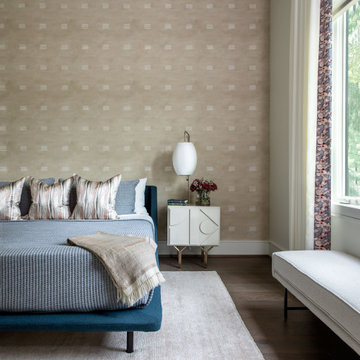
На фото: огромная гостевая спальня (комната для гостей) в современном стиле с белыми стенами, темным паркетным полом и коричневым полом с
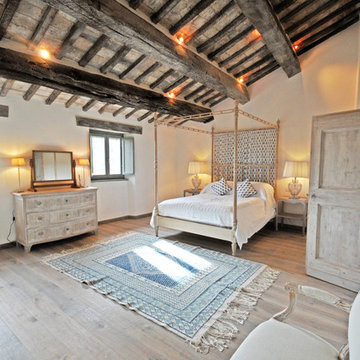
На фото: огромная гостевая спальня (комната для гостей) в стиле рустика с белыми стенами, светлым паркетным полом, стандартным камином, фасадом камина из камня и бежевым полом
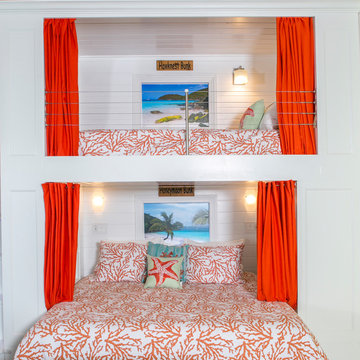
This is the first of three sets of bunks along the 34' wall in the 700 sq. ft. bunk room at Deja View Villa, a Caribbean vacation rental in St. John USVI. This section features a king bed on the bottom with shelves on both sides and a twin XL on the top. Each bunk has it's own lamps, plugs with usb's, a miniature fan and a beach picture with led lighting. A 6" wide full bed length granite shelf is on the side of each twin xl bed between the mattress and the wall to provide a wider, more spacious bunk! With the ceilings being 11' 3" tall, the bunks were custom built extra tall to ensure all guests, no matter what their height, can sit comfortably. The walls and ceilings are white painted tongue and groove cypress. Each of the six bunks have individual beach pictures and hand painted bunk signs to make ever guest feel special! The custom orange curtains provide privacy and the cable railing safety for the top bunks. This massive wall of bunks was made in Texas, trucked to Florida and shipped to the Caribbean for install.
www.dejaviewvilla.com
Steve Simonsen Photography
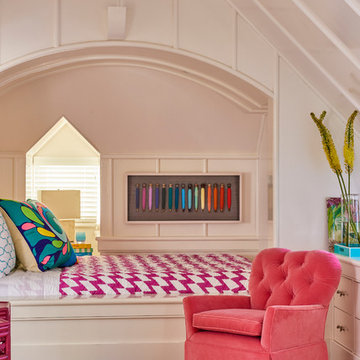
John Gruen
На фото: огромная гостевая спальня (комната для гостей) в стиле неоклассика (современная классика) с разноцветными стенами и ковровым покрытием
На фото: огромная гостевая спальня (комната для гостей) в стиле неоклассика (современная классика) с разноцветными стенами и ковровым покрытием
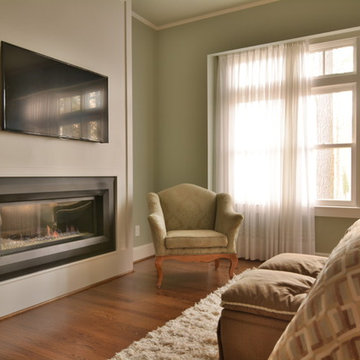
Dustin Miller Photography
Пример оригинального дизайна: огромная хозяйская спальня в современном стиле с зелеными стенами, паркетным полом среднего тона, горизонтальным камином и фасадом камина из металла
Пример оригинального дизайна: огромная хозяйская спальня в современном стиле с зелеными стенами, паркетным полом среднего тона, горизонтальным камином и фасадом камина из металла
Огромная коричневая спальня – фото дизайна интерьера
11