Огромная гостиная с скрытым телевизором – фото дизайна интерьера
Сортировать:
Бюджет
Сортировать:Популярное за сегодня
101 - 120 из 898 фото
1 из 3

Mariko Reed
На фото: огромная парадная, открытая гостиная комната в стиле модернизм с белыми стенами, бетонным полом, горизонтальным камином, фасадом камина из бетона и скрытым телевизором с
На фото: огромная парадная, открытая гостиная комната в стиле модернизм с белыми стенами, бетонным полом, горизонтальным камином, фасадом камина из бетона и скрытым телевизором с
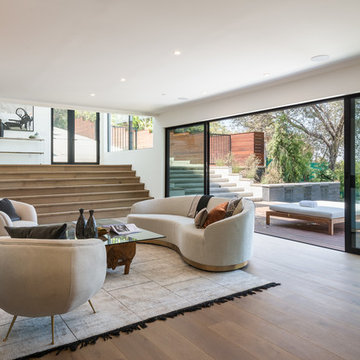
Стильный дизайн: огромная открытая гостиная комната в современном стиле с белыми стенами, паркетным полом среднего тона, скрытым телевизором и коричневым полом - последний тренд
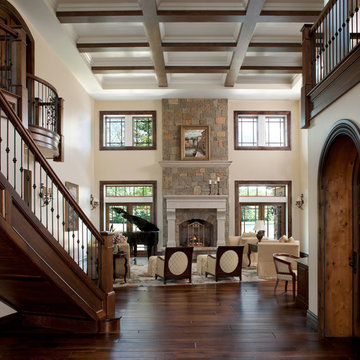
Стильный дизайн: огромная парадная, открытая гостиная комната в классическом стиле с бежевыми стенами, темным паркетным полом, стандартным камином, фасадом камина из камня и скрытым телевизором - последний тренд
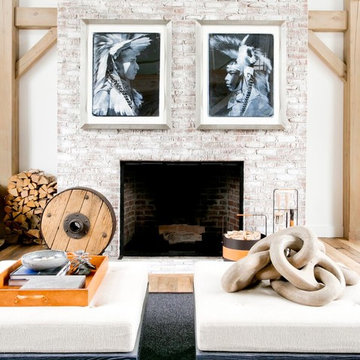
Rikki Snyder
Пример оригинального дизайна: огромная открытая гостиная комната в стиле кантри с белыми стенами, светлым паркетным полом, стандартным камином, фасадом камина из кирпича, скрытым телевизором и коричневым полом
Пример оригинального дизайна: огромная открытая гостиная комната в стиле кантри с белыми стенами, светлым паркетным полом, стандартным камином, фасадом камина из кирпича, скрытым телевизором и коричневым полом
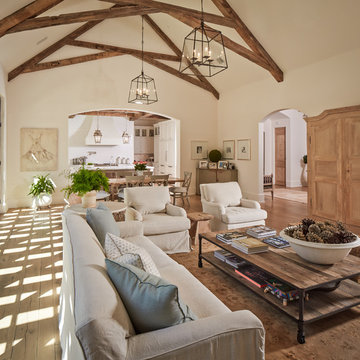
Steve Chenn
Стильный дизайн: огромная гостиная комната в классическом стиле с скрытым телевизором - последний тренд
Стильный дизайн: огромная гостиная комната в классическом стиле с скрытым телевизором - последний тренд
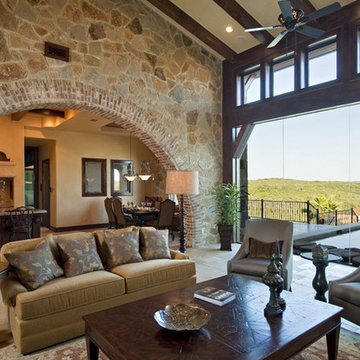
Great Rooms and living spaces.
Стильный дизайн: огромная парадная, открытая гостиная комната в стиле рустика с бежевыми стенами, полом из травертина, стандартным камином, фасадом камина из камня и скрытым телевизором - последний тренд
Стильный дизайн: огромная парадная, открытая гостиная комната в стиле рустика с бежевыми стенами, полом из травертина, стандартным камином, фасадом камина из камня и скрытым телевизором - последний тренд

Heather Ryan, Interior Designer H.Ryan Studio - Scottsdale, AZ www.hryanstudio.com
Источник вдохновения для домашнего уюта: огромная открытая гостиная комната в классическом стиле с с книжными шкафами и полками, паркетным полом среднего тона, угловым камином, бежевым полом, бежевыми стенами, скрытым телевизором и деревянными стенами
Источник вдохновения для домашнего уюта: огромная открытая гостиная комната в классическом стиле с с книжными шкафами и полками, паркетным полом среднего тона, угловым камином, бежевым полом, бежевыми стенами, скрытым телевизором и деревянными стенами
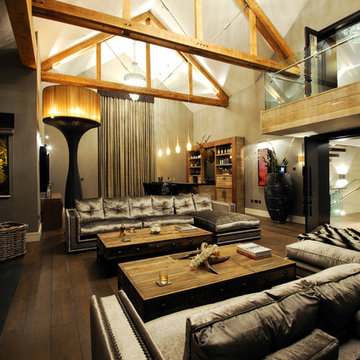
Photo by Karl Hopkins. All rights reserved including copyright by UBER
Стильный дизайн: огромная открытая гостиная комната в современном стиле с домашним баром, серыми стенами, темным паркетным полом, стандартным камином, фасадом камина из камня и скрытым телевизором - последний тренд
Стильный дизайн: огромная открытая гостиная комната в современном стиле с домашним баром, серыми стенами, темным паркетным полом, стандартным камином, фасадом камина из камня и скрытым телевизором - последний тренд

На фото: огромная открытая гостиная комната в стиле ретро с с книжными шкафами и полками, серыми стенами, темным паркетным полом, коричневым полом, стандартным камином, фасадом камина из дерева и скрытым телевизором с
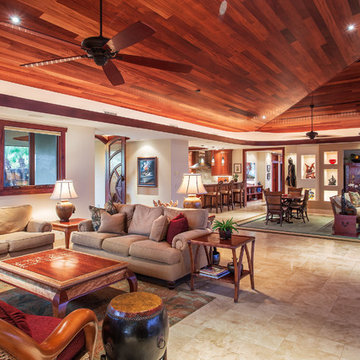
One of the key features of this home you will notice immediately upon entering is the ribbon African mahogany finishes found throughout the entire home.
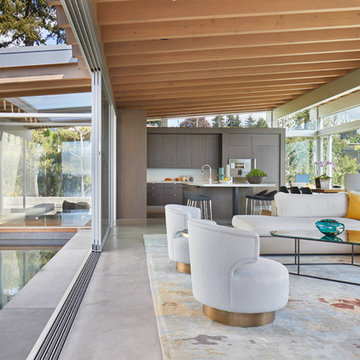
Photography by Benjamin Benschneider
Свежая идея для дизайна: огромная открытая гостиная комната в стиле модернизм с бетонным полом, стандартным камином, фасадом камина из бетона, скрытым телевизором и серым полом - отличное фото интерьера
Свежая идея для дизайна: огромная открытая гостиная комната в стиле модернизм с бетонным полом, стандартным камином, фасадом камина из бетона, скрытым телевизором и серым полом - отличное фото интерьера
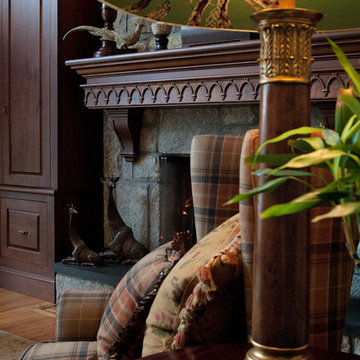
The impressive family room features 22' high ceilings. Custom cabinetry and mantle piece, was designed by Sally Scott Interior Design, to house TV and provide display for treasured accessories. All furnishings are custom. Wool plaid wing chairs proudly flank the fireplace.
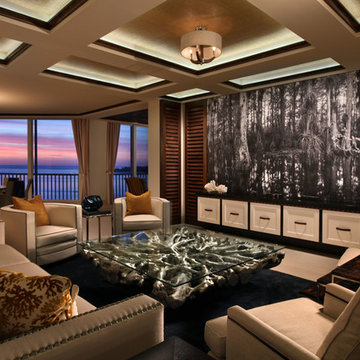
Now tv’s are everywhere. In this formal living room, our clients wanted the tv to be out of sight until the Super Bowl! Our photographer and one of our staff (me ) waded through the swamp of a cypress stand to capture a stunning image. The image was printed on fine vinyl textured to look like canvas and then mounted on bi-folding panels that have 180 degree hinges on each end. When the panels are fully opened to expose the tv, two lovely sections of the photo remain in view. Below the tv is a components cabinet with multiple finishes: wenge, white lacquer, leather handles, black granite. To make a striking distinction between the counter and the base cabinets, we ordered belting leather from a belt manufacturer and applied it with adhesive and nail heads. The coffee table is a tree root that was finished in a silver leaf-type paint to provide, at once, a natural and surreal look.

Control of the interior lighting allows one to set the ambience for listening to musical performances. Each instrument is connected to the Audio Distribution system so everyone may enjoy the performance; no mater where they are in the house. Audio controls allow precise volume adjustments of incoming and outgoing signals. Automatic shades protect the furnishings from sun damage and works with the Smart Thermostat to keep the environment at the right temperature all-year round. Freezing temperature sensors ensure the fireplace automatically ignites just in case the HVAC lost power or broke down. Contact sensors on the windows and door work with the home weather station to determine if windows/doors need to be closed when raining; not to mention the primary use with the security system to detect unwanted intruders.
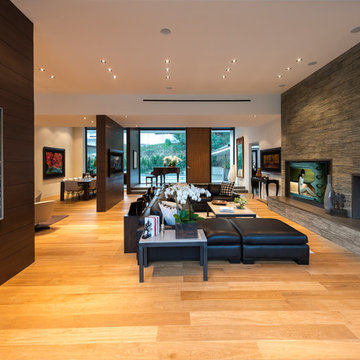
Wallace Ridge Beverly Hills luxury home modern open plan living room. Photo by William MacCollum.
Идея дизайна: огромная парадная, открытая гостиная комната в стиле модернизм с серыми стенами, светлым паркетным полом, стандартным камином, фасадом камина из каменной кладки, скрытым телевизором, бежевым полом и многоуровневым потолком
Идея дизайна: огромная парадная, открытая гостиная комната в стиле модернизм с серыми стенами, светлым паркетным полом, стандартным камином, фасадом камина из каменной кладки, скрытым телевизором, бежевым полом и многоуровневым потолком
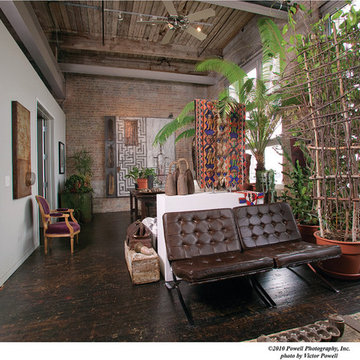
Свежая идея для дизайна: огромная двухуровневая гостиная комната в стиле лофт с серыми стенами, темным паркетным полом и скрытым телевизором без камина - отличное фото интерьера
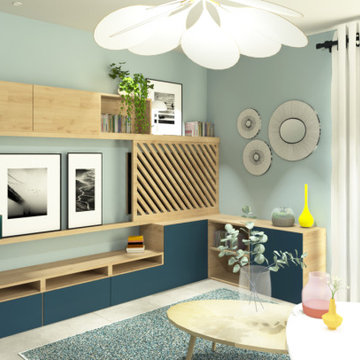
Источник вдохновения для домашнего уюта: огромная открытая гостиная комната в современном стиле с синими стенами, полом из керамической плитки, печью-буржуйкой, скрытым телевизором и бежевым полом
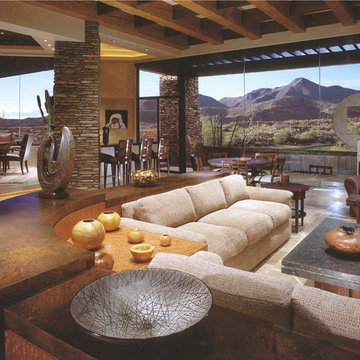
Comfortable and elegant, this living room has several conversation areas. The various textures include stacked stone columns, copper-clad beams exotic wood veneers, metal and glass.
Project designed by Susie Hersker’s Scottsdale interior design firm Design Directives. Design Directives is active in Phoenix, Paradise Valley, Cave Creek, Carefree, Sedona, and beyond.
For more about Design Directives, click here: https://susanherskerasid.com/
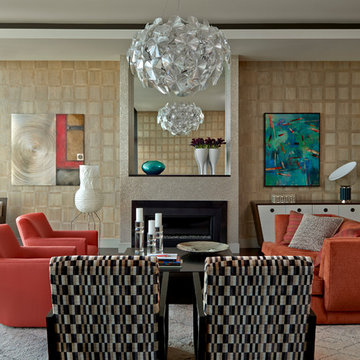
The fabric of the two chairs in the foreground contrasts with the dominant orange and echos the gridded geometry of the wood-veneered wall covering.
Photography: Tony Soluri
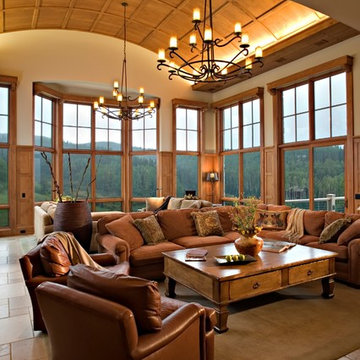
The living room has a paneled barrel vaulted ceiling with indirect lighting and enjoys 270 degree views of the surrounding mountains.
Photography by: Christopher Marona
Огромная гостиная с скрытым телевизором – фото дизайна интерьера
6

