Огромная гостиная с скрытым телевизором – фото дизайна интерьера
Сортировать:
Бюджет
Сортировать:Популярное за сегодня
81 - 100 из 898 фото
1 из 3
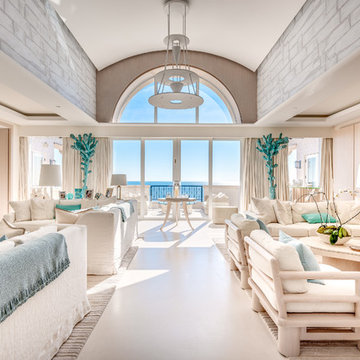
Brian Sokolowski
Идея дизайна: огромная изолированная гостиная комната в морском стиле с белыми стенами, бетонным полом, стандартным камином, фасадом камина из камня, скрытым телевизором и белым полом
Идея дизайна: огромная изолированная гостиная комната в морском стиле с белыми стенами, бетонным полом, стандартным камином, фасадом камина из камня, скрытым телевизором и белым полом
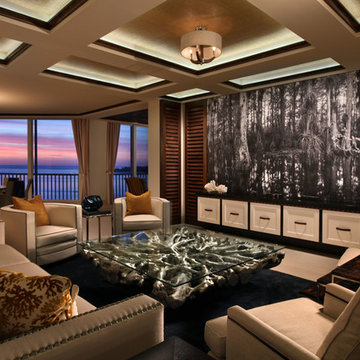
Now tv’s are everywhere. In this formal living room, our clients wanted the tv to be out of sight until the Super Bowl! Our photographer and one of our staff (me ) waded through the swamp of a cypress stand to capture a stunning image. The image was printed on fine vinyl textured to look like canvas and then mounted on bi-folding panels that have 180 degree hinges on each end. When the panels are fully opened to expose the tv, two lovely sections of the photo remain in view. Below the tv is a components cabinet with multiple finishes: wenge, white lacquer, leather handles, black granite. To make a striking distinction between the counter and the base cabinets, we ordered belting leather from a belt manufacturer and applied it with adhesive and nail heads. The coffee table is a tree root that was finished in a silver leaf-type paint to provide, at once, a natural and surreal look.
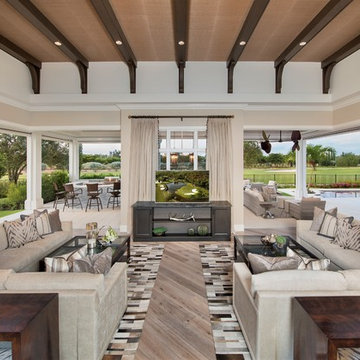
In the Living Room, dual-mirrored sectionals anchor the space and provide ample seating. The linear layout of this room, draws the eye out towards the exterior. With a 180 degree view, surrounded almost entirely by sliding pocket doors, the Great Room becomes one-in-the-same with the outdoor lanai through a seamless transition.
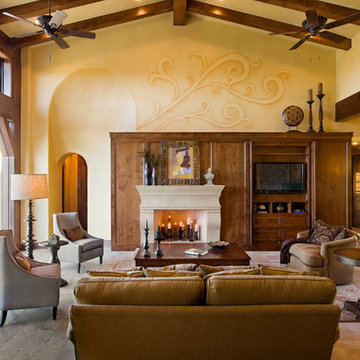
Свежая идея для дизайна: огромная парадная, открытая гостиная комната в средиземноморском стиле с бежевыми стенами, полом из травертина, стандартным камином, фасадом камина из камня и скрытым телевизором - отличное фото интерьера

View of open plan living room and games area in this ultra-prime Victorian villa.
На фото: огромная открытая гостиная комната в стиле неоклассика (современная классика) с скрытым телевизором с
На фото: огромная открытая гостиная комната в стиле неоклассика (современная классика) с скрытым телевизором с
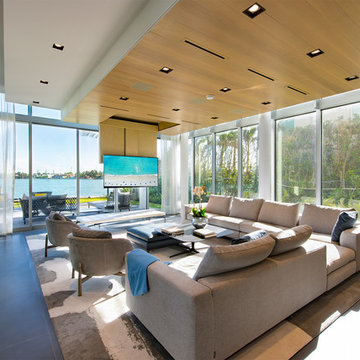
Construction of new contemporary custom home with Ipe decking and door cladding, dual car lift, vertical bi-fold garage door, smooth stucco exterior, elevated cantilevered swimming pool with mosaic tile finish, glass wall to view the bay and viewing window to ground floor, custom circular skylights, ceiling mounted flip-down, hidden TVs, custom stainless steel, cable suspended main stair.
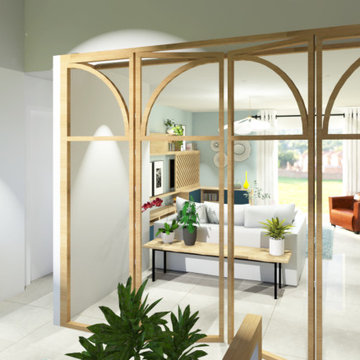
Идея дизайна: огромная открытая гостиная комната в современном стиле с синими стенами, полом из керамической плитки, печью-буржуйкой, скрытым телевизором и бежевым полом
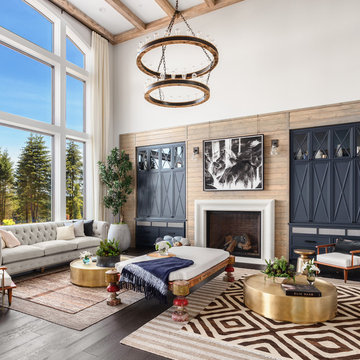
Justin Krug Photography
Пример оригинального дизайна: огромная открытая гостиная комната с белыми стенами, темным паркетным полом, стандартным камином и скрытым телевизором
Пример оригинального дизайна: огромная открытая гостиная комната с белыми стенами, темным паркетным полом, стандартным камином и скрытым телевизором
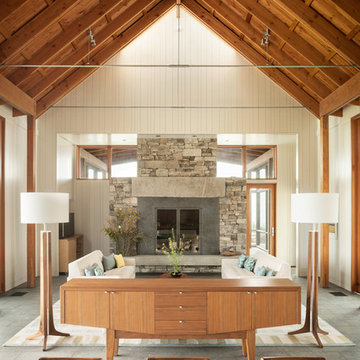
Trent Bell Photography
Источник вдохновения для домашнего уюта: огромная открытая гостиная комната в современном стиле с белыми стенами, стандартным камином, фасадом камина из камня и скрытым телевизором
Источник вдохновения для домашнего уюта: огромная открытая гостиная комната в современном стиле с белыми стенами, стандартным камином, фасадом камина из камня и скрытым телевизором
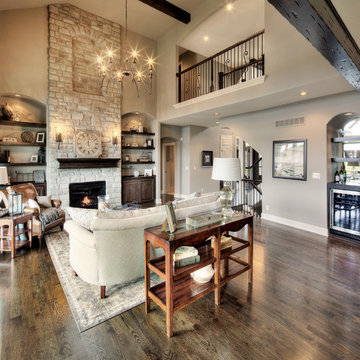
Идея дизайна: огромная парадная, открытая гостиная комната в стиле рустика с белыми стенами, паркетным полом среднего тона, стандартным камином, фасадом камина из камня и скрытым телевизором
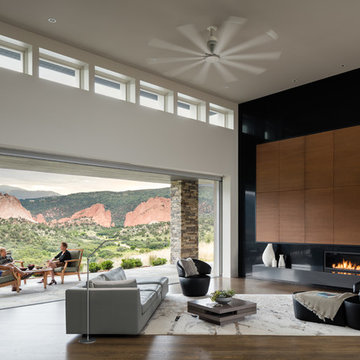
Exquisite views are the focal point of every room, and the expansive great room features a 22-foot sliding NanaWall that opens up to the outdoor living space.
David Lauer Photography
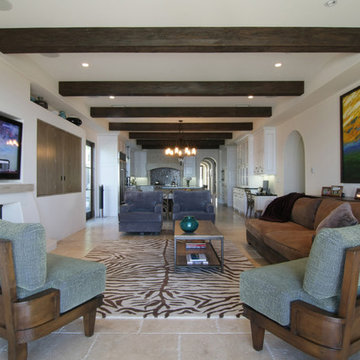
David William Photography
Свежая идея для дизайна: огромная открытая гостиная комната в средиземноморском стиле с бежевыми стенами, полом из травертина, стандартным камином, фасадом камина из штукатурки и скрытым телевизором - отличное фото интерьера
Свежая идея для дизайна: огромная открытая гостиная комната в средиземноморском стиле с бежевыми стенами, полом из травертина, стандартным камином, фасадом камина из штукатурки и скрытым телевизором - отличное фото интерьера
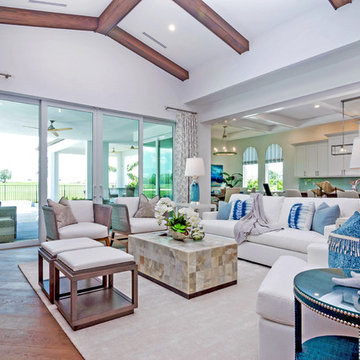
This open spaced Living Room utilizes a crisp white backdrop with pops of ocean tones throughout.
This open floor plan has high ceilings that feature wood beam detailing, that lead your eye upwards.
With a cocktail table in white onyx stone and European white oak wood floors, this spaces oozes relaxing vibes with it's clean, light & bright, airy feel.

This living room designed by the interior designers at Aspen Design Room is the centerpiece of this elegant home. The stunning fireplace is the focal point of the room while the vaulted ceilings with the substantial timber structure give the room a grand feel.
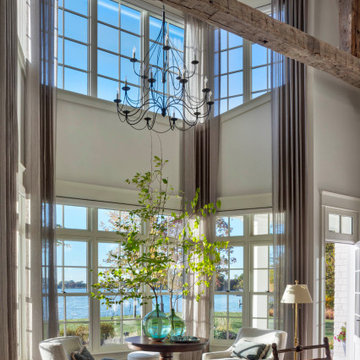
In the double-height great room, reclaimed hand-hewn timber frames evoke the feel of a countryside stable. Equestrian inspired artwork adorns the walls, mimicking the natural hues of a stable.
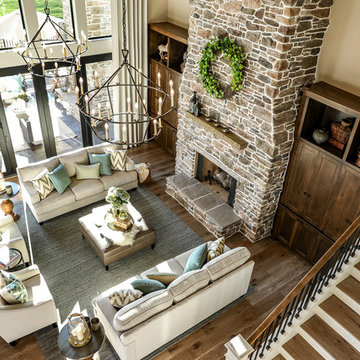
In the heart of the home, the great room sits under luxurious 20’ ceilings rough hewn cladded cedar crossbeams that bring the outdoors in. A catwalk overlooks the space, which includes a beautiful floor-to-ceiling stone fireplace, wood beam ceilings, elegant twin chandeliers, and golf course views.
For more photos of this project visit our website: https://wendyobrienid.com.
Photography by Valve Interactive: https://valveinteractive.com/
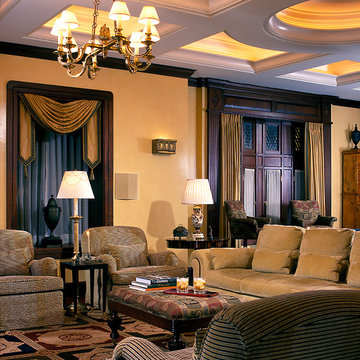
James Yochum
Идея дизайна: огромная парадная, изолированная гостиная комната в стиле фьюжн с желтыми стенами, паркетным полом среднего тона, стандартным камином, фасадом камина из камня и скрытым телевизором
Идея дизайна: огромная парадная, изолированная гостиная комната в стиле фьюжн с желтыми стенами, паркетным полом среднего тона, стандартным камином, фасадом камина из камня и скрытым телевизором

Пример оригинального дизайна: огромная открытая гостиная комната в стиле рустика с двусторонним камином, фасадом камина из камня, скрытым телевизором, балками на потолке, сводчатым потолком, деревянным потолком, желтыми стенами, паркетным полом среднего тона и коричневым полом

Builder: John Kraemer & Sons, Inc. - Architect: Charlie & Co. Design, Ltd. - Interior Design: Martha O’Hara Interiors - Photo: Spacecrafting Photography
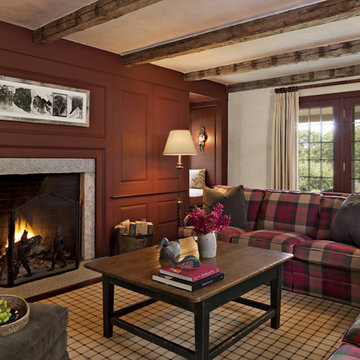
The new Family Room is designed to blend with the antique portions of the house, incorporating antique ceiling beams and custom paneling.
Robert Benson Photography
Огромная гостиная с скрытым телевизором – фото дизайна интерьера
5

