Огромная гостиная с с книжными шкафами и полками – фото дизайна интерьера
Сортировать:
Бюджет
Сортировать:Популярное за сегодня
101 - 120 из 1 806 фото
1 из 3
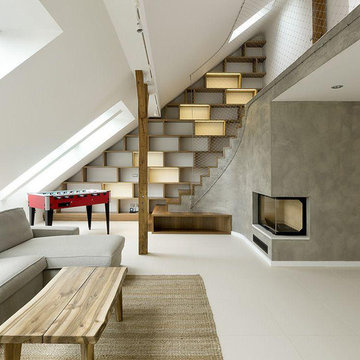
Mobilier en bois pour la chaleur de ce matériaux afin de contraster avec l'aspect minimaliste souhaité imposé par les couleurs blanches des revêtements et le Béton ciré utilisé pour la cheminée et l'escalier.
Une bibliothèque originale sur mesure qui suit la montée d'escalier et sa rambarde aérienne.
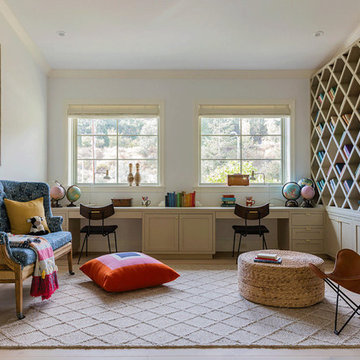
Blake Worthington, Rebecca Duke
На фото: огромная изолированная гостиная комната в стиле кантри с бежевыми стенами, светлым паркетным полом, с книжными шкафами и полками и бежевым полом без телевизора
На фото: огромная изолированная гостиная комната в стиле кантри с бежевыми стенами, светлым паркетным полом, с книжными шкафами и полками и бежевым полом без телевизора
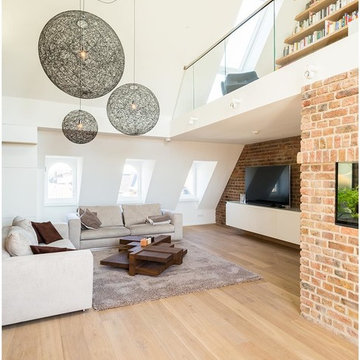
Идея дизайна: огромная двухуровневая гостиная комната в стиле лофт с с книжными шкафами и полками, белыми стенами, светлым паркетным полом, отдельно стоящим телевизором и коричневым полом без камина
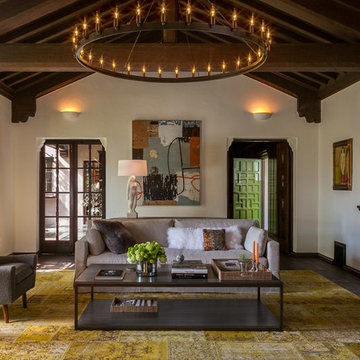
Gutterson Craftman home in Berkeley, CA. Interiors: Kathy Farley, ArtDecor. Photos: Kathryn MacDonald Photography | Web Marketing, www.macdonaldphoto.com
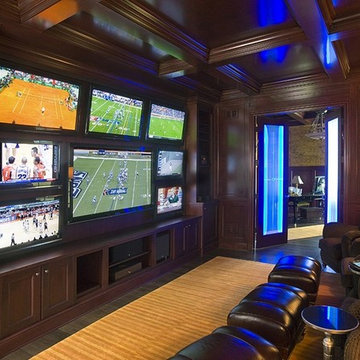
http://www.pickellbuilders.com. Photography by Linda Oyama Bryan. American Cherry Paneled Home Office with flat panel cabinetry and multiple TV Screens.

Un loft immense, dans un ancien garage, à rénover entièrement pour moins de 250 euros par mètre carré ! Il a fallu ruser.... les anciens propriétaires avaient peint les murs en vert pomme et en violet, aucun sol n'était semblable à l'autre.... l'uniformisation s'est faite par le choix d'un beau blanc mat partout, sols murs et plafonds, avec un revêtement de sol pour usage commercial qui a permis de proposer de la résistance tout en conservant le bel aspect des lattes de parquet (en réalité un parquet flottant de très mauvaise facture, qui semble ainsi du parquet massif simplement peint). Le blanc a aussi apporté de la luminosité et une impression de calme, d'espace et de quiétude, tout en jouant au maximum de la luminosité naturelle dans cet ancien garage où les seules fenêtres sont des fenêtres de toit qui laissent seulement voir le ciel. La salle de bain était en carrelage marron, remplacé par des carreaux émaillés imitation zelliges ; pour donner du cachet et un caractère unique au lieu, les meubles ont été maçonnés sur mesure : plan vasque dans la salle de bain, bibliothèque dans le salon de lecture, vaisselier dans l'espace dinatoire, meuble de rangement pour les jouets dans le coin des enfants. La cuisine ne pouvait pas être refaite entièrement pour une question de budget, on a donc simplement remplacé les portes blanches laquées d'origine par du beau pin huilé et des poignées industrielles. Toujours pour respecter les contraintes financières de la famille, les meubles et accessoires ont été dans la mesure du possible chinés sur internet ou aux puces. Les nouveaux propriétaires souhaitaient un univers industriels campagnard, un sentiment de maison de vacances en noir, blanc et bois. Seule exception : la chambre d'enfants (une petite fille et un bébé) pour laquelle une estrade sur mesure a été imaginée, avec des rangements en dessous et un espace pour la tête de lit du berceau. Le papier peint Rebel Walls à l'ambiance sylvestre complète la déco, très nature et poétique.
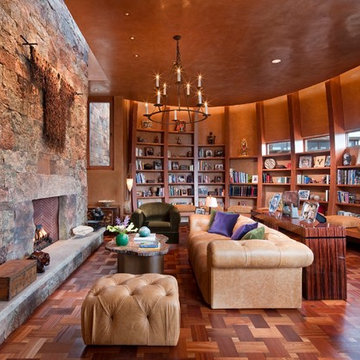
Copyright © 2009 Robert Reck. All Rights Reserved.
Источник вдохновения для домашнего уюта: огромная изолированная гостиная комната в стиле фьюжн с с книжными шкафами и полками, оранжевыми стенами, стандартным камином, темным паркетным полом, фасадом камина из камня и коричневым полом без телевизора
Источник вдохновения для домашнего уюта: огромная изолированная гостиная комната в стиле фьюжн с с книжными шкафами и полками, оранжевыми стенами, стандартным камином, темным паркетным полом, фасадом камина из камня и коричневым полом без телевизора
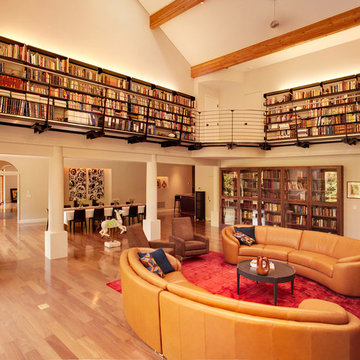
Photography by Michael Biondo Photography ; This stunning green, contemporary home designed to nestle into its steep Westport lot by Ann Sellars and Howard Lathrop of Sellars Lathrop Architects, is beautifully crafted by Domus Constructors. Tight insulation, photovoltaic and thermal solar panels, deep overhangs and Lowen triple pane windows earned builder, Chris Shea, an outstanding 25 HERS rating.
The interior boasts a magnificent free form radius staircase by New England Stair Company, which won a Special Focus Award, and the spectacular two-story library with steel catwalk (pictured) features a secret door to a spiral stair and cigar room. Other notable features include a glass walled wine room, a glass enclosed pentagon shaped sunroom and a Wetstyle tub in the spa bath.
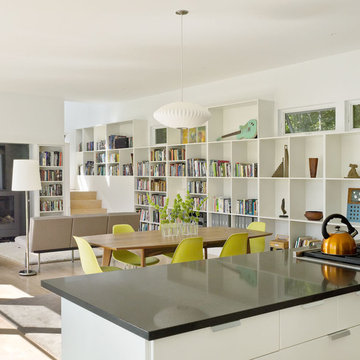
To view other projects by TruexCullins Architecture + Interior design visit www.truexcullins.com
Photos taken by Jim Westphalen
Пример оригинального дизайна: огромная открытая гостиная комната:: освещение в стиле кантри с с книжными шкафами и полками, белыми стенами и печью-буржуйкой
Пример оригинального дизайна: огромная открытая гостиная комната:: освещение в стиле кантри с с книжными шкафами и полками, белыми стенами и печью-буржуйкой

На фото: огромная открытая гостиная комната в стиле модернизм с с книжными шкафами и полками, коричневыми стенами, ковровым покрытием, стандартным камином, коричневым полом, деревянным потолком и стенами из вагонки с
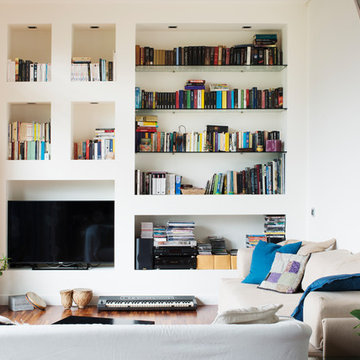
Fotografo Leana Cagnotto
Идея дизайна: огромная двухуровневая гостиная комната в современном стиле с с книжными шкафами и полками, белыми стенами, темным паркетным полом, мультимедийным центром и коричневым полом
Идея дизайна: огромная двухуровневая гостиная комната в современном стиле с с книжными шкафами и полками, белыми стенами, темным паркетным полом, мультимедийным центром и коричневым полом
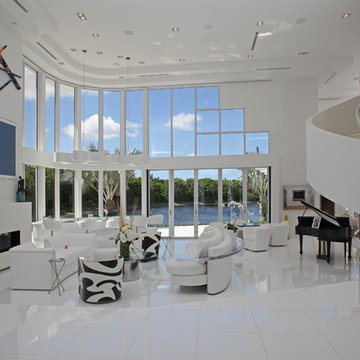
Источник вдохновения для домашнего уюта: огромная открытая гостиная комната в современном стиле с белыми стенами, горизонтальным камином, телевизором на стене, с книжными шкафами и полками, мраморным полом и фасадом камина из штукатурки
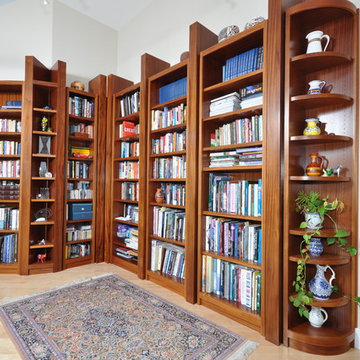
From design to construction implementation, this remodeling project will leave you amazed.Need your whole house remodeled? Look no further than this impressive project. An extraordinary blend of contemporary and classic design will leave your friends and family breathless as they step from one room to the other.
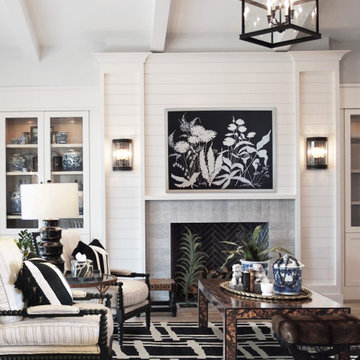
Heather Ryan, Interior Designer H.Ryan Studio - Scottsdale, AZ www.hryanstudio.com
Свежая идея для дизайна: огромная открытая гостиная комната в стиле фьюжн с с книжными шкафами и полками, белыми стенами, паркетным полом среднего тона, стандартным камином, фасадом камина из плитки, телевизором на стене, коричневым полом и деревянными стенами - отличное фото интерьера
Свежая идея для дизайна: огромная открытая гостиная комната в стиле фьюжн с с книжными шкафами и полками, белыми стенами, паркетным полом среднего тона, стандартным камином, фасадом камина из плитки, телевизором на стене, коричневым полом и деревянными стенами - отличное фото интерьера
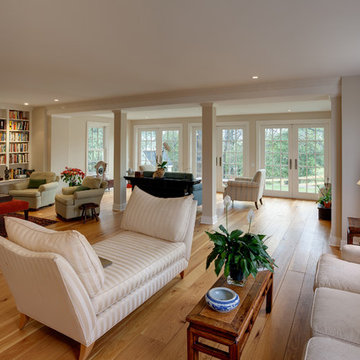
The Rosedale Estate dates back to the earliest settlement of Washington DC. The original house, still located on a hilltop overlooking the National Cathedral, is now part of the Rosedale Land Conservancy in the Cleveland Park neighborhood of Washington, DC. The home pictured here was constructed in the early 20th century as a guest house for the estate, and is also part of the Conservancy. The project called for a historically sensitive addition that significantly increased the size and layout of the public areas, as well as transforming bedrooms and bathrooms. The primary interiors were gutted and restored to their original historic context, while modern amenities in the kitchen and other areas were allowed to contrast for a contemporary balance of styles. This project won the 2011 Gold Award from MNCBIA for best addition under 2000 square feet.
Stu Estler
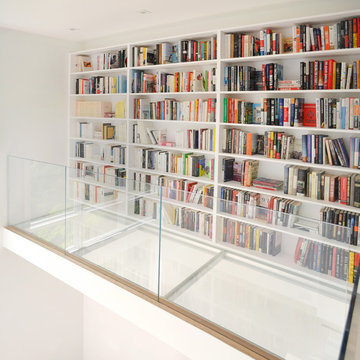
Books suspended high up the wall
Свежая идея для дизайна: огромная открытая гостиная комната в современном стиле с с книжными шкафами и полками и белыми стенами без телевизора - отличное фото интерьера
Свежая идея для дизайна: огромная открытая гостиная комната в современном стиле с с книжными шкафами и полками и белыми стенами без телевизора - отличное фото интерьера

Built in bookcases provide an elegant display place for treasures collected over a lifetime.
Scott Bergmann Photography
Источник вдохновения для домашнего уюта: огромная открытая гостиная комната в классическом стиле с с книжными шкафами и полками, стандартным камином, фасадом камина из камня, бежевыми стенами, паркетным полом среднего тона и ковром на полу
Источник вдохновения для домашнего уюта: огромная открытая гостиная комната в классическом стиле с с книжными шкафами и полками, стандартным камином, фасадом камина из камня, бежевыми стенами, паркетным полом среднего тона и ковром на полу

Named for its poise and position, this home's prominence on Dawson's Ridge corresponds to Crown Point on the southern side of the Columbia River. Far reaching vistas, breath-taking natural splendor and an endless horizon surround these walls with a sense of home only the Pacific Northwest can provide. Welcome to The River's Point.
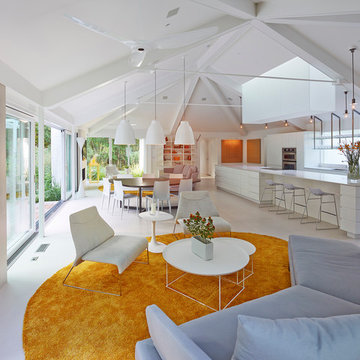
@2014 ALAN KARCHMER
На фото: огромная открытая гостиная комната в современном стиле с с книжными шкафами и полками, белыми стенами, полом из керамической плитки, телевизором на стене и горизонтальным камином
На фото: огромная открытая гостиная комната в современном стиле с с книжными шкафами и полками, белыми стенами, полом из керамической плитки, телевизором на стене и горизонтальным камином
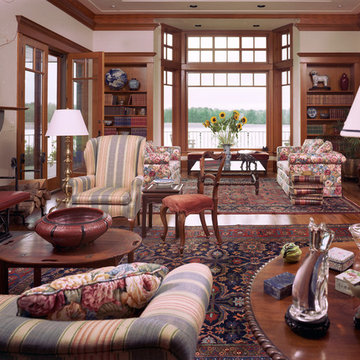
Built on 7 acres of riverfront property this house reflects our clients’ desire for a residence with traditional proportions, quality materials and fine details. Collaborating with landscape architect Barbara Feeley, we positioned the house to maximize views of the Columbia River and to provide access to the existing pond and landscape terraces. Primary living spaces face to the south or east and have handcrafted windows that provide generous light and views. Exterior materials; rough-cast stucco, brick, copper, bluestone paving and wood shingles were selected for their longevity and compatibly with English residential style construction.
Michael Mathers Photography
Огромная гостиная с с книжными шкафами и полками – фото дизайна интерьера
6

