Огромная гостиная с с книжными шкафами и полками – фото дизайна интерьера
Сортировать:
Бюджет
Сортировать:Популярное за сегодня
21 - 40 из 1 806 фото
1 из 3

На фото: огромная изолированная гостиная комната в классическом стиле с с книжными шкафами и полками, желтыми стенами, паркетным полом среднего тона, стандартным камином и фасадом камина из дерева с

River Oaks, 2014 - Remodel and Additions
Свежая идея для дизайна: огромная двухуровневая гостиная комната в классическом стиле с с книжными шкафами и полками, коричневыми стенами, темным паркетным полом, стандартным камином и коричневым полом - отличное фото интерьера
Свежая идея для дизайна: огромная двухуровневая гостиная комната в классическом стиле с с книжными шкафами и полками, коричневыми стенами, темным паркетным полом, стандартным камином и коричневым полом - отличное фото интерьера

Пример оригинального дизайна: огромная открытая гостиная комната в стиле кантри с с книжными шкафами и полками, двусторонним камином, фасадом камина из каменной кладки, балками на потолке, сводчатым потолком, панелями на части стены, серыми стенами, светлым паркетным полом и бежевым полом

Идея дизайна: огромная двухуровневая гостиная комната в современном стиле с с книжными шкафами и полками, белыми стенами, светлым паркетным полом, печью-буржуйкой, фасадом камина из штукатурки и коричневым полом без телевизора
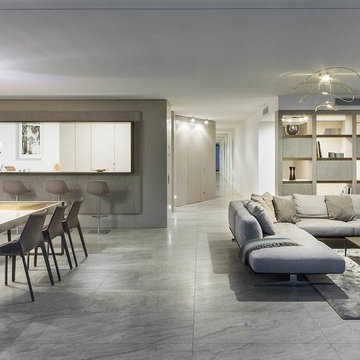
Gestione esemplare dello spazio per questa realizzazione sartoriale che va oltre la cucina di design.
Nella cornice svizzera di Locarno sul Lago Maggiore, TM Italia propone un progetto chiavi in mano, realizzato dall'architetto Andrea Laudini, composto da: cucina, living, disimpegno, zona notte e servizi.
Lo spazio è caratterizzato da una cucina con apertura sulla zona living: un affaccio che favorisce il senso di continuità spaziale, grazie all’utilizzo armonico del set di materiali e dei colori già selezionati per gli ambienti contigui.
La composizione lineare su modello G180 si sviluppa in uno spazio relativamente ridotto ma propone un allestimento sartoriale accessoriato fin nel dettaglio.
L’attenzione si concentra sull’aspetto della continuità visiva: l’apertura della cucina verso la zona giorno si estende con un elegante piano snack in metallo finitura Bronzo antico e regala uno scorcio sul panorama lacustre visibile dal soggiorno da chi è impegnato nella preparazione culinaria.
L’area operativa, che inizia con il piano a induzione filotop e prosegue con la vasca incassata in acciaio, continua lateralmente creando una comoda zona funzionale, tutto illuminato da LED posti nella pannellatura superiore insieme con l’aspiratore ad incasso.
Il lato colonne, su concept D90 con maniglie outside laccate, riprende la finitura personalizzata richiesta dal cliente per ante e frontali in laccato opaco.

This Beautiful Country Farmhouse rests upon 5 acres among the most incredible large Oak Trees and Rolling Meadows in all of Asheville, North Carolina. Heart-beats relax to resting rates and warm, cozy feelings surplus when your eyes lay on this astounding masterpiece. The long paver driveway invites with meticulously landscaped grass, flowers and shrubs. Romantic Window Boxes accentuate high quality finishes of handsomely stained woodwork and trim with beautifully painted Hardy Wood Siding. Your gaze enhances as you saunter over an elegant walkway and approach the stately front-entry double doors. Warm welcomes and good times are happening inside this home with an enormous Open Concept Floor Plan. High Ceilings with a Large, Classic Brick Fireplace and stained Timber Beams and Columns adjoin the Stunning Kitchen with Gorgeous Cabinets, Leathered Finished Island and Luxurious Light Fixtures. There is an exquisite Butlers Pantry just off the kitchen with multiple shelving for crystal and dishware and the large windows provide natural light and views to enjoy. Another fireplace and sitting area are adjacent to the kitchen. The large Master Bath boasts His & Hers Marble Vanity’s and connects to the spacious Master Closet with built-in seating and an island to accommodate attire. Upstairs are three guest bedrooms with views overlooking the country side. Quiet bliss awaits in this loving nest amiss the sweet hills of North Carolina.

By removing a major wall, we were able to completely open up the kitchen and dining nook to the large family room and built in bar and wine area. The family room has a great gas fireplace with marble accent tile and rustic wood mantel. The matching dual French doors lead out to the pool and outdoor living areas, as well as bring in lots of natural light. The bar area has a sink and faucet, undercounter refrigeration, tons of counter space and storage, and connects to the attached wine display area. The pendants are black, brass and clear glass which bring in an on trend, refined look.
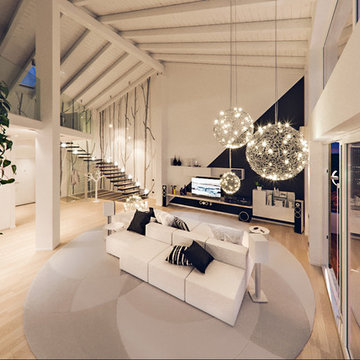
Visione della zona soggiorno.
Foto di Simone Marulli
Свежая идея для дизайна: огромная двухуровневая гостиная комната в современном стиле с с книжными шкафами и полками, белыми стенами, светлым паркетным полом и мультимедийным центром - отличное фото интерьера
Свежая идея для дизайна: огромная двухуровневая гостиная комната в современном стиле с с книжными шкафами и полками, белыми стенами, светлым паркетным полом и мультимедийным центром - отличное фото интерьера
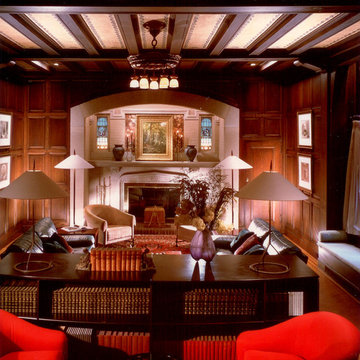
Large and Comfortable Family Space
Custom TV/Bookcase Entertainment Unit
Свежая идея для дизайна: огромная открытая гостиная комната в стиле модернизм с с книжными шкафами и полками, ковровым покрытием, стандартным камином, фасадом камина из камня и мультимедийным центром - отличное фото интерьера
Свежая идея для дизайна: огромная открытая гостиная комната в стиле модернизм с с книжными шкафами и полками, ковровым покрытием, стандартным камином, фасадом камина из камня и мультимедийным центром - отличное фото интерьера
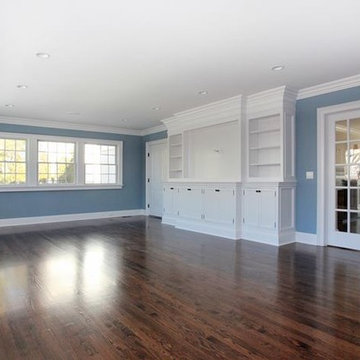
На фото: огромная изолированная гостиная комната в стиле неоклассика (современная классика) с с книжными шкафами и полками, синими стенами, паркетным полом среднего тона и мультимедийным центром без камина
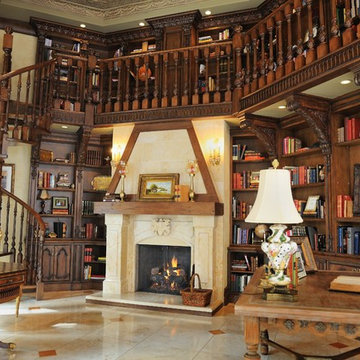
This custom, carved, macedonia limestone fireplace was designed in a French style by Leo Dowell and DeSantana Stone Co. Our team of design professionals is available to answer any questions you may have about stone fireplaces, macedonia limestone, natural stone, carved limestone, and more at: (828) 681-5111.

Take a seat in this comfy living room with travertine floors by Tile-Stones.com
Источник вдохновения для домашнего уюта: огромная открытая гостиная комната в классическом стиле с с книжными шкафами и полками, бежевыми стенами, полом из травертина, стандартным камином, фасадом камина из камня, скрытым телевизором и бежевым полом
Источник вдохновения для домашнего уюта: огромная открытая гостиная комната в классическом стиле с с книжными шкафами и полками, бежевыми стенами, полом из травертина, стандартным камином, фасадом камина из камня, скрытым телевизором и бежевым полом
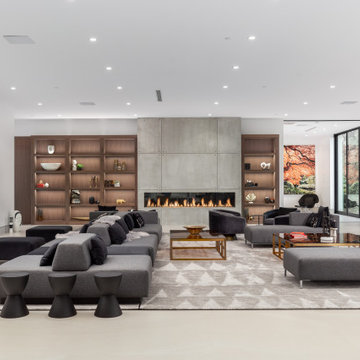
Свежая идея для дизайна: огромная открытая гостиная комната в стиле модернизм с с книжными шкафами и полками, белыми стенами, горизонтальным камином и мультимедийным центром - отличное фото интерьера

Photography by Linda Oyama Bryan. http://www.pickellbuilders.com. Dark Cherry Stained Library with Tray Ceiling and Stone Slab Surround Flush Fireplace, full walls of wainscot, built in bookcases.
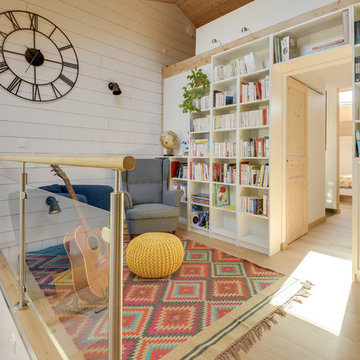
La cuisine totalement ouverte se veut extrêmement conviviale et fonctionnelle
Credit Photo : meero
На фото: огромная двухуровневая гостиная комната в скандинавском стиле с с книжными шкафами и полками, белыми стенами, светлым паркетным полом и бежевым полом без камина, телевизора с
На фото: огромная двухуровневая гостиная комната в скандинавском стиле с с книжными шкафами и полками, белыми стенами, светлым паркетным полом и бежевым полом без камина, телевизора с
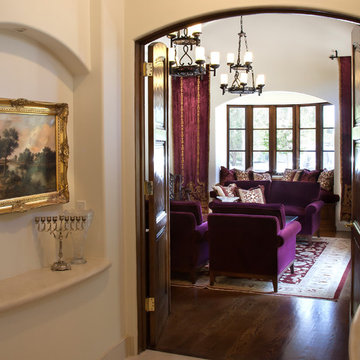
Old World Library with wrought iron lighting fixtures. Arched doorway into room with an arched window seat. Deep red burgandy pillows and red purple chenille velvet custom upholstery. Handknotted red wool rug on dark oak planked floors.
Beautiful Spanish Villa nestled in the hot and dry hills of Southern California. This beautiful sprawling mediterranean home has deep colored fabrics and rugs, a Moroccan pool house, and a burgandy, almost purple library. The deep red and rust colored fabrics reflect and enhance the antique wall hangings. The fine furniture is all hand bench made, all custom and hand scraped to look old and worn. Wrought iron lighting, Moroccan artifacts complete the look. Project Location: Hidden Hills, California. Projects designed by Maraya Interior Design. From their beautiful resort town of Ojai, they serve clients in Montecito, Hope Ranch, Malibu, Westlake and Calabasas, across the tri-county areas of Santa Barbara, Ventura and Los Angeles, south to Hidden Hills- north through Solvang and more.
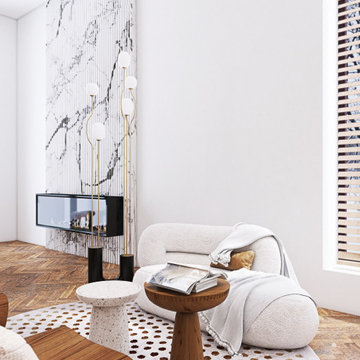
A new take on Japandi living. Distinct architectural elements found in European architecture from Spain and France, mixed with layout decisions of eastern philosophies, grounded in a warm minimalist color scheme, with lots of natural elements and textures. The room has been cleverly divided into different zones, for reading, gathering, relaxing by the fireplace, or playing the family’s heirloom baby grand piano.
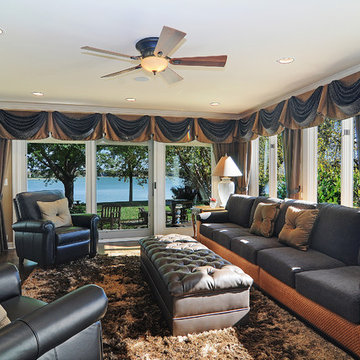
The expansive space in this great room in South Barrington, Illinois includes family room seating with a fireplace and built-in television, guest seating by the floor to ceiling windows allowing breath taking views of the lake and lake view dining. Home furnishings and window treatments add style to the great room without sacrificing the gorgeous lake view. Interior design and custom home renovations by DF Design, Inc.

Mid century modern living room with open spaces, transom windows and waterfall, peninsula fireplace on far right;
Источник вдохновения для домашнего уюта: огромная открытая гостиная комната в стиле ретро с с книжными шкафами и полками, белыми стенами, паркетным полом среднего тона, двусторонним камином, фасадом камина из плитки, телевизором на стене, коричневым полом и сводчатым потолком
Источник вдохновения для домашнего уюта: огромная открытая гостиная комната в стиле ретро с с книжными шкафами и полками, белыми стенами, паркетным полом среднего тона, двусторонним камином, фасадом камина из плитки, телевизором на стене, коричневым полом и сводчатым потолком

For this classic San Francisco William Wurster house, we complemented the iconic modernist architecture, urban landscape, and Bay views with contemporary silhouettes and a neutral color palette. We subtly incorporated the wife's love of all things equine and the husband's passion for sports into the interiors. The family enjoys entertaining, and the multi-level home features a gourmet kitchen, wine room, and ample areas for dining and relaxing. An elevator conveniently climbs to the top floor where a serene master suite awaits.
Огромная гостиная с с книжными шкафами и полками – фото дизайна интерьера
2

