Огромная гостиная с с книжными шкафами и полками – фото дизайна интерьера
Сортировать:
Бюджет
Сортировать:Популярное за сегодня
161 - 180 из 1 806 фото
1 из 3
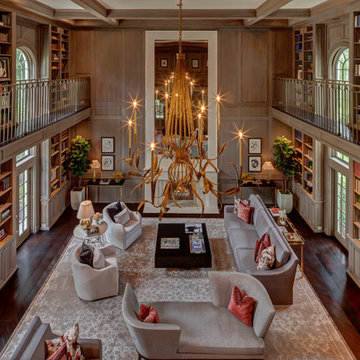
River Oaks, 2014 - Remodel and Additions
Стильный дизайн: огромная двухуровневая гостиная комната в стиле неоклассика (современная классика) с с книжными шкафами и полками, коричневыми стенами, темным паркетным полом, стандартным камином и коричневым полом - последний тренд
Стильный дизайн: огромная двухуровневая гостиная комната в стиле неоклассика (современная классика) с с книжными шкафами и полками, коричневыми стенами, темным паркетным полом, стандартным камином и коричневым полом - последний тренд

River Oaks, 2014 - Remodel and Additions
Свежая идея для дизайна: огромная двухуровневая гостиная комната в классическом стиле с с книжными шкафами и полками, коричневыми стенами, темным паркетным полом, стандартным камином и коричневым полом - отличное фото интерьера
Свежая идея для дизайна: огромная двухуровневая гостиная комната в классическом стиле с с книжными шкафами и полками, коричневыми стенами, темным паркетным полом, стандартным камином и коричневым полом - отличное фото интерьера
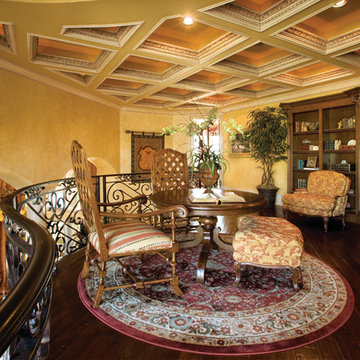
Loft of The Sater Design Collection's Tuscan, Luxury Home Plan - "Villa Sabina" (Plan #8086). saterdesign.com
На фото: огромная открытая гостиная комната в средиземноморском стиле с с книжными шкафами и полками, бежевыми стенами и темным паркетным полом без камина, телевизора
На фото: огромная открытая гостиная комната в средиземноморском стиле с с книжными шкафами и полками, бежевыми стенами и темным паркетным полом без камина, телевизора
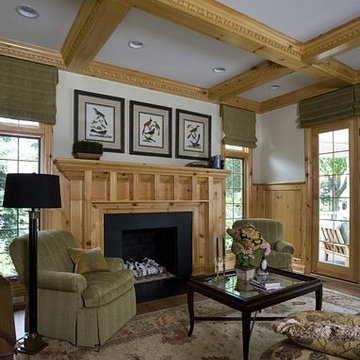
http://www.pickellbuilders.com. Photography by Linda Oyama Bryan. Knotty Pine Library with Coffer Ceiling and Wainscot Walls. Millmade fireplace surround with French doors leading to covered terrace.
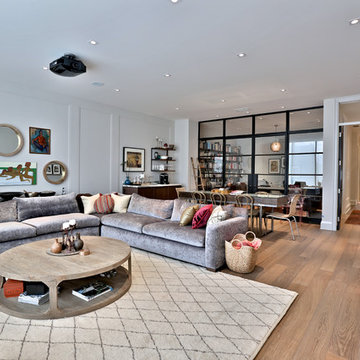
Using the projector keeps this living room from being TV-oriented. The glass wall in the background sensually separates the study from the living room.

Стильный дизайн: огромная открытая гостиная комната в стиле ретро с с книжными шкафами и полками, серыми стенами, темным паркетным полом, коричневым полом, стандартным камином, фасадом камина из дерева и скрытым телевизором - последний тренд
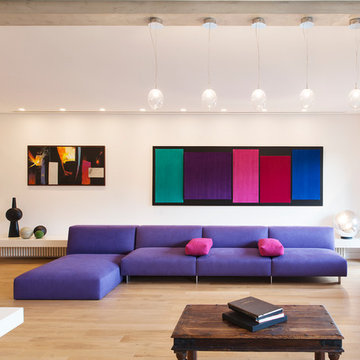
Anna Galante Photography
Свежая идея для дизайна: огромная открытая гостиная комната в современном стиле с с книжными шкафами и полками, белыми стенами, светлым паркетным полом и отдельно стоящим телевизором - отличное фото интерьера
Свежая идея для дизайна: огромная открытая гостиная комната в современном стиле с с книжными шкафами и полками, белыми стенами, светлым паркетным полом и отдельно стоящим телевизором - отличное фото интерьера
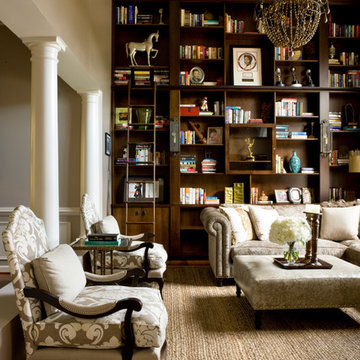
Photo: Angie Seckinger
Custom designed & custom made wall of bookshelves are the star of this dramatic living room. Natural fiber rug, detailed combination fabrics and nailhead trim.
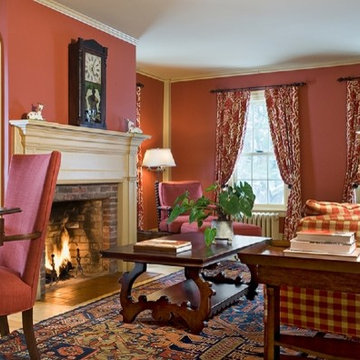
Photography by Rob Karosis
Идея дизайна: огромная изолированная гостиная комната в стиле фьюжн с с книжными шкафами и полками, красными стенами, ковровым покрытием, стандартным камином, фасадом камина из кирпича и разноцветным полом без телевизора
Идея дизайна: огромная изолированная гостиная комната в стиле фьюжн с с книжными шкафами и полками, красными стенами, ковровым покрытием, стандартным камином, фасадом камина из кирпича и разноцветным полом без телевизора
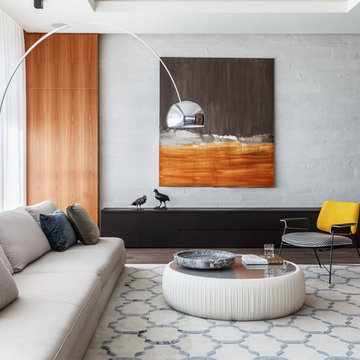
Архитектурная студия: Artechnology
Архитектор: Георгий Ахвледиани
Архитектор: Тимур Шарипов
Дизайнер: Ольга Истомина
Светодизайнер: Сергей Назаров
Фото: Сергей Красюк
Этот проект был опубликован в журнале AD Russia

Пример оригинального дизайна: огромная открытая гостиная комната в средиземноморском стиле с с книжными шкафами и полками, синими стенами, темным паркетным полом и коричневым полом без камина, телевизора
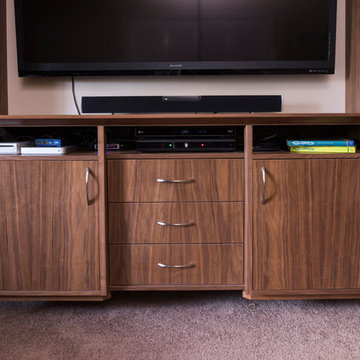
Design, Fabrication, and Installation of custom Mid-Century Danish Inspired Entertainment Center, Bookshelf, and wrap-around fireplace mantel. Walnut and Orange with built-in lighting features. Built by hand in our Southern California woodshop.
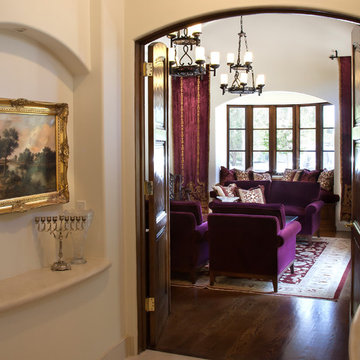
Old World Library with wrought iron lighting fixtures. Arched doorway into room with an arched window seat. Deep red burgandy pillows and red purple chenille velvet custom upholstery. Handknotted red wool rug on dark oak planked floors.
Beautiful Spanish Villa nestled in the hot and dry hills of Southern California. This beautiful sprawling mediterranean home has deep colored fabrics and rugs, a Moroccan pool house, and a burgandy, almost purple library. The deep red and rust colored fabrics reflect and enhance the antique wall hangings. The fine furniture is all hand bench made, all custom and hand scraped to look old and worn. Wrought iron lighting, Moroccan artifacts complete the look. Project Location: Hidden Hills, California. Projects designed by Maraya Interior Design. From their beautiful resort town of Ojai, they serve clients in Montecito, Hope Ranch, Malibu, Westlake and Calabasas, across the tri-county areas of Santa Barbara, Ventura and Los Angeles, south to Hidden Hills- north through Solvang and more.
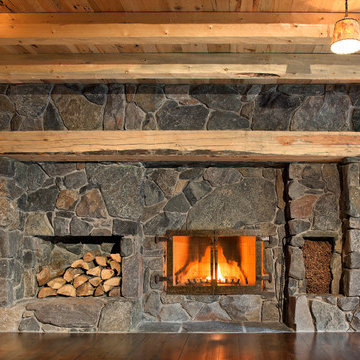
Pete Sieger
Стильный дизайн: огромная открытая гостиная комната в стиле рустика с с книжными шкафами и полками, темным паркетным полом, стандартным камином и фасадом камина из камня - последний тренд
Стильный дизайн: огромная открытая гостиная комната в стиле рустика с с книжными шкафами и полками, темным паркетным полом, стандартным камином и фасадом камина из камня - последний тренд

Before the renovation, this 17th century farmhouse was a rabbit warren of small dark rooms with low ceilings. A new owner wanted to keep the character but modernize the house, so CTA obliged, transforming the house completely. The family room, a large but very low ceiling room, was radically transformed by removing the ceiling to expose the roof structure above and rebuilding a more open new stair; the exposed beams were salvaged from an historic barn elsewhere on the property. The kitchen was moved to the former Dining Room, and also opened up to show the vaulted roof. The mud room and laundry were rebuilt to connect the farmhouse to a Barn (See “Net Zero Barn” project), also using salvaged timbers. Original wide plank pine floors were carefully numbered, replaced, and matched where needed. Historic rooms in the front of the house were carefully restored and upgraded, and new bathrooms and other amenities inserted where possible. The project is also a net zero energy project, with solar panels, super insulated walls, and triple glazed windows. CTA also assisted the owner with selecting all interior finishes, furniture, and fixtures. This project won “Best in Massachusetts” at the 2019 International Interior Design Association and was the 2020 Recipient of a Design Citation by the Boston Society of Architects.
Photography by Nat Rea
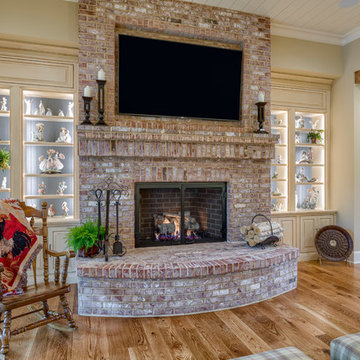
This Beautiful Country Farmhouse rests upon 5 acres among the most incredible large Oak Trees and Rolling Meadows in all of Asheville, North Carolina. Heart-beats relax to resting rates and warm, cozy feelings surplus when your eyes lay on this astounding masterpiece. The long paver driveway invites with meticulously landscaped grass, flowers and shrubs. Romantic Window Boxes accentuate high quality finishes of handsomely stained woodwork and trim with beautifully painted Hardy Wood Siding. Your gaze enhances as you saunter over an elegant walkway and approach the stately front-entry double doors. Warm welcomes and good times are happening inside this home with an enormous Open Concept Floor Plan. High Ceilings with a Large, Classic Brick Fireplace and stained Timber Beams and Columns adjoin the Stunning Kitchen with Gorgeous Cabinets, Leathered Finished Island and Luxurious Light Fixtures. There is an exquisite Butlers Pantry just off the kitchen with multiple shelving for crystal and dishware and the large windows provide natural light and views to enjoy. Another fireplace and sitting area are adjacent to the kitchen. The large Master Bath boasts His & Hers Marble Vanity’s and connects to the spacious Master Closet with built-in seating and an island to accommodate attire. Upstairs are three guest bedrooms with views overlooking the country side. Quiet bliss awaits in this loving nest amiss the sweet hills of North Carolina.
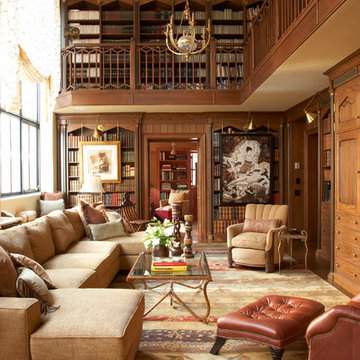
Private Residence near Central Park
Свежая идея для дизайна: огромная изолированная гостиная комната в классическом стиле с с книжными шкафами и полками, коричневыми стенами и паркетным полом среднего тона без телевизора - отличное фото интерьера
Свежая идея для дизайна: огромная изолированная гостиная комната в классическом стиле с с книжными шкафами и полками, коричневыми стенами и паркетным полом среднего тона без телевизора - отличное фото интерьера
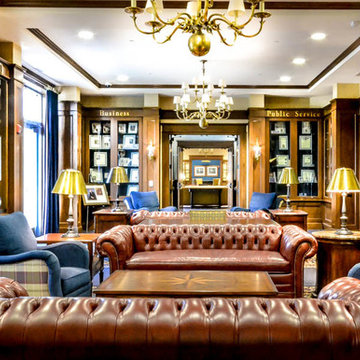
Studio Home Interiors // Columbia, MO
Пример оригинального дизайна: огромная открытая гостиная комната в классическом стиле с с книжными шкафами и полками, коричневыми стенами и ковровым покрытием без камина, телевизора
Пример оригинального дизайна: огромная открытая гостиная комната в классическом стиле с с книжными шкафами и полками, коричневыми стенами и ковровым покрытием без камина, телевизора
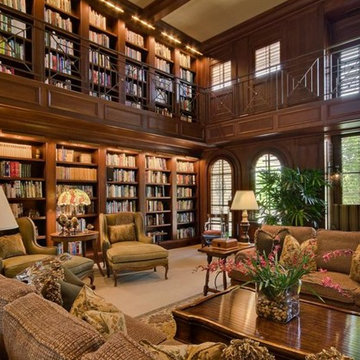
На фото: огромная изолированная гостиная комната в классическом стиле с с книжными шкафами и полками, коричневыми стенами и ковровым покрытием без камина, телевизора
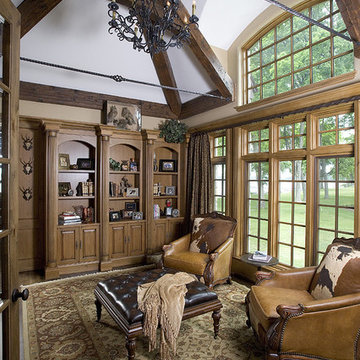
http://www.pickellbuilders.com. Photography by Linda Oyama Bryan. Knotty Alder Library with Cathedral Ceiling Featuring Reclaimed Beams and Iron Collar Ties.
Огромная гостиная с с книжными шкафами и полками – фото дизайна интерьера
9

