Огромная гостиная с полом из известняка – фото дизайна интерьера
Сортировать:
Бюджет
Сортировать:Популярное за сегодня
201 - 220 из 410 фото
1 из 3
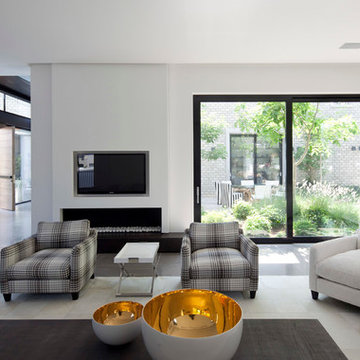
Amit Geron Photographer
Источник вдохновения для домашнего уюта: огромная парадная, открытая гостиная комната в стиле модернизм с белыми стенами, полом из известняка, горизонтальным камином, фасадом камина из штукатурки и телевизором на стене
Источник вдохновения для домашнего уюта: огромная парадная, открытая гостиная комната в стиле модернизм с белыми стенами, полом из известняка, горизонтальным камином, фасадом камина из штукатурки и телевизором на стене
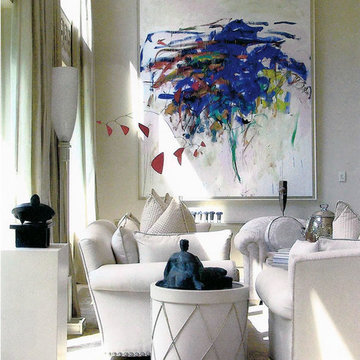
На фото: огромная открытая гостиная комната в классическом стиле с бежевыми стенами, полом из известняка, стандартным камином и фасадом камина из металла без телевизора с
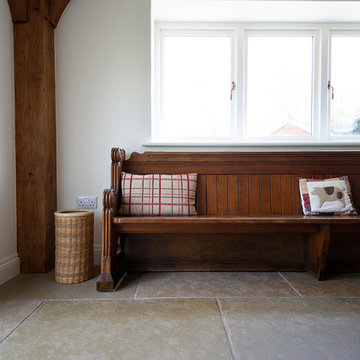
A charming farmhouse with our Umbrian brushed and hand dressed limestone tiles. Umbrian is a limestone full of character with warm olive tones and a beautiful finish giving the aged appearance of 100's of year.
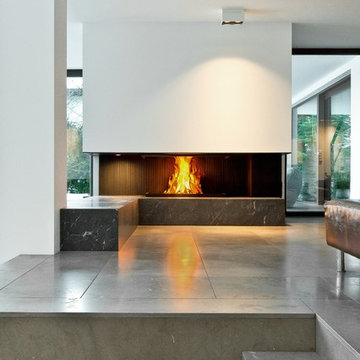
Источник вдохновения для домашнего уюта: огромная парадная, открытая гостиная комната в современном стиле с белыми стенами, печью-буржуйкой, серым полом, полом из известняка и фасадом камина из штукатурки без телевизора
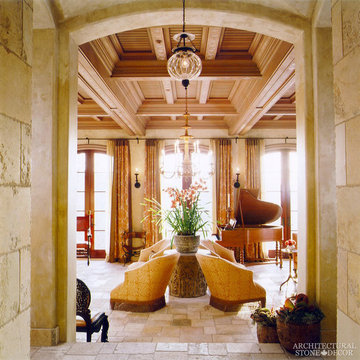
Reclaimed ‘Dalle de Bourgogne’ pavers by Architectural Stone Decor.
www.archstonedecor.ca | sales@archstonedecor.ca | (437) 800-8300
The ancient Dalle de Bourgogne stone pavers have been reclaimed from different locations across the Mediterranean making them unique in their warm color mixtures and patinas and their exquisite beauty.
They have been calibrated to 5/8” in thickness to ease installation of modern use. They come in random sizes and could be installed in either a running bond formation or a random ‘Versailles’ pattern.
Their durable nature makes them an excellent choice for indoor and outdoor use. They are unaffected by extreme climate and easily withstand heavy use due to the nature of their hard molecular structure.
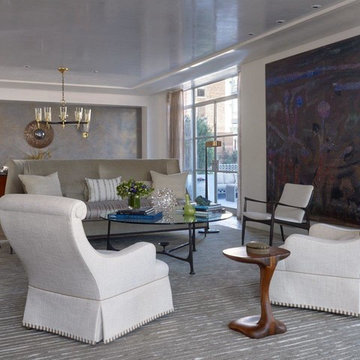
Peter Murdock
Пример оригинального дизайна: огромная открытая гостиная комната в современном стиле с серыми стенами, полом из известняка и стандартным камином без телевизора
Пример оригинального дизайна: огромная открытая гостиная комната в современном стиле с серыми стенами, полом из известняка и стандартным камином без телевизора
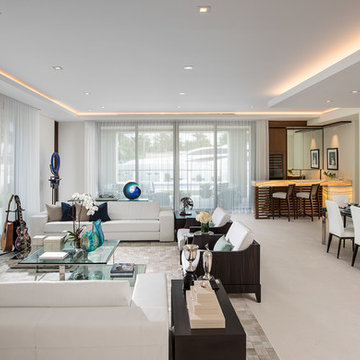
The living room, dining room, music area, and a bar are all located within a single large space. This open concept facilitates the flow while entertaining quests and allows for uninterrupted transition of events throughout the evening.
The ceiling coves cleverly hide linear a/c diffusers, hence you will not see them throughout the house. And the LED linear lighting and floating ceilings delineate different areas of the space. Large four-panel sliding glass doors on two walls open up this living and entertaining space to the outdoor living room, wrap around infinity lap pool, pool deck, and outside entertaining space. The large Mahogany sliding door panels open up the interior and outdoor spaces to one another and facilitate smooth/natural flow of the entertaining guests inside and out. Throughout the main living space, in lieu of traditional accessories, for this home, we opted to incorporate client’s unique memorabilia. They personalize the home and provide a unique approach to accessorizing. From helmets, trophies, custom sculptures, and racing car models, this home truly reflects the connection between owner’s life in the fast lane and the serenity of an escape.
Each time you visit the home, the subtle architectural details continuously attract. Quite possibly, it’s due to the tone-on-tone color scheme, simple-looking but complicated and engineered design, floating illuminated ceilings that give space a lot of interest without overpowering the rooms. It creates a background that changes throughout the day and creates a backdrop for Client’s possessions. As you move through this open floor plan home, large full height windows and doors and uninterrupted ceilings extend from inside to the outside and while they identify the various spaces they give you the illusion of openness between the interior and exterior world. Photography: Craig Denis
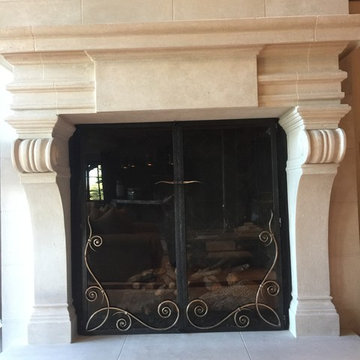
bronze steel and glass fireplace doors
Идея дизайна: огромная гостиная комната в классическом стиле с полом из известняка, стандартным камином и фасадом камина из камня
Идея дизайна: огромная гостиная комната в классическом стиле с полом из известняка, стандартным камином и фасадом камина из камня
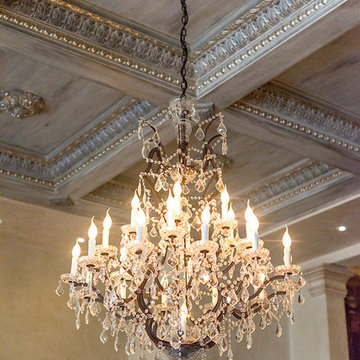
На фото: огромная парадная гостиная комната в классическом стиле с полом из известняка, стандартным камином, телевизором на стене и серым полом
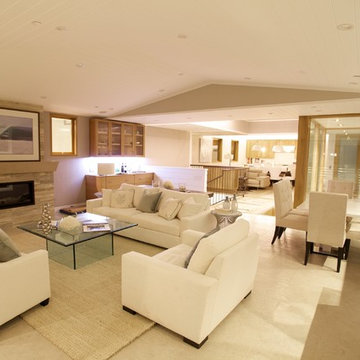
Second floor provides many areas, living, formal dining, home bar, family dining and kitchen in an open environment. Glass opening provides sunlight for stairway and first floor / entry. Thoughtfully designed by Steve Lazar. DesignBuildbySouthSwell.com.
Photography by Joel Silva
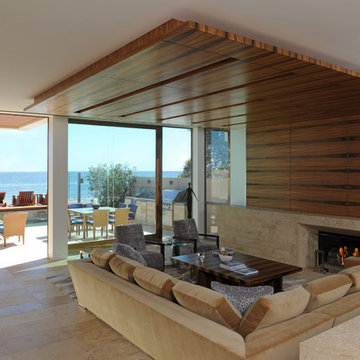
The living room features a fireplace with Halila Gold Splitface stone set horizontally. The flooring is a continuation of the main flooring which is Halila Gold Brushed limestone.
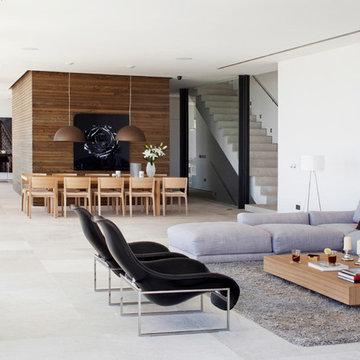
Свежая идея для дизайна: огромная открытая гостиная комната в средиземноморском стиле с полом из известняка, угловым камином, фасадом камина из камня и белыми стенами - отличное фото интерьера
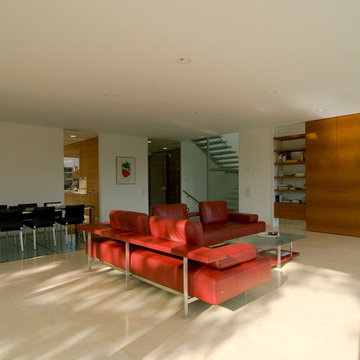
haerdtlein-foto.de
Источник вдохновения для домашнего уюта: огромная открытая гостиная комната в современном стиле с белыми стенами, полом из известняка и скрытым телевизором без камина
Источник вдохновения для домашнего уюта: огромная открытая гостиная комната в современном стиле с белыми стенами, полом из известняка и скрытым телевизором без камина
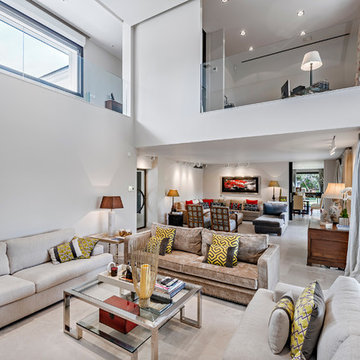
На фото: огромная парадная, открытая гостиная комната в стиле модернизм с белыми стенами, полом из известняка и белым полом с
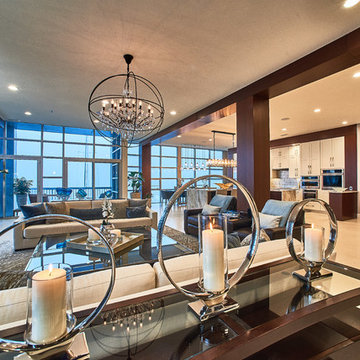
Decorative beams made of quarter sawn Mahogany were designed to define the rooms and bring character to the ceiling. We concealed the building's concrete support beams cladding them in the same rich wood as the ceiling beams. The cleverly designed TV enclosure conceals another support beam in it's center post. Carrying the Mahogany detail into the kitchen gave us the ability to beautifully fill the space above the cabinets and continue the natural wood look reminiscent of wood deck sailing vessels giving a nod to the nautical location of the condo. Oversized Mahogany doors and casements help to complete the look.
The limestone floor was special ordered directly from the quarry to insure the least amount of artifact inclusions. Creating a flawless refined appearance.
To prevent fading from the wonderful wash of sunlight flooding through wall to ceiling windows, we tinted the windows and covered the sofa in indoor/outdoor Perennial fabric known for it's versatility and its resistance to stains, fading, and damage.
RaRah Photo
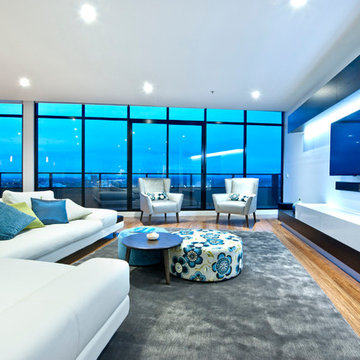
Peter Layton Photography
На фото: огромная парадная, открытая гостиная комната в современном стиле с белыми стенами, телевизором на стене и полом из известняка с
На фото: огромная парадная, открытая гостиная комната в современном стиле с белыми стенами, телевизором на стене и полом из известняка с
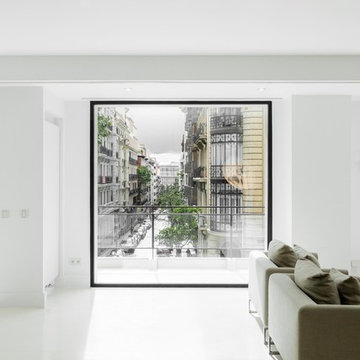
Arquitectos: David de Diego + David Velasco.
Fotógrafo: Joaquín Mosquera
На фото: огромная открытая гостиная комната в стиле модернизм с белыми стенами, полом из известняка, мультимедийным центром и бежевым полом с
На фото: огромная открытая гостиная комната в стиле модернизм с белыми стенами, полом из известняка, мультимедийным центром и бежевым полом с
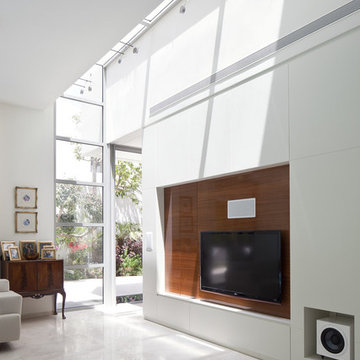
photography: Amit Geron
Идея дизайна: огромная парадная, открытая гостиная комната в стиле модернизм с белыми стенами, полом из известняка и мультимедийным центром без камина
Идея дизайна: огромная парадная, открытая гостиная комната в стиле модернизм с белыми стенами, полом из известняка и мультимедийным центром без камина
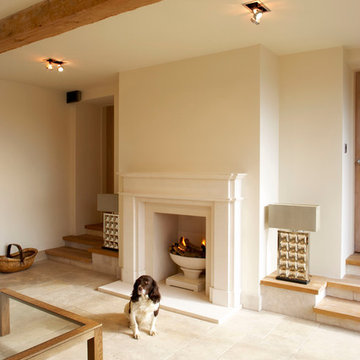
Стильный дизайн: огромная гостиная комната в стиле неоклассика (современная классика) с бежевыми стенами, полом из известняка и фасадом камина из камня - последний тренд
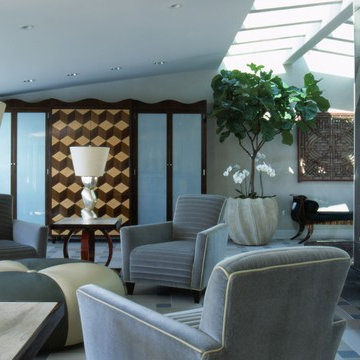
Custom "Escher" tumbling blocks cabinet by Solanna Design LLC, accent the art deco black granite fireplace with lighting by Ron Dier Lighting.
Источник вдохновения для домашнего уюта: огромная парадная, открытая гостиная комната в стиле фьюжн с серыми стенами, стандартным камином, полом из известняка, фасадом камина из камня и разноцветным полом
Источник вдохновения для домашнего уюта: огромная парадная, открытая гостиная комната в стиле фьюжн с серыми стенами, стандартным камином, полом из известняка, фасадом камина из камня и разноцветным полом
Огромная гостиная с полом из известняка – фото дизайна интерьера
11

