Огромная гостиная с полом из известняка – фото дизайна интерьера
Сортировать:
Бюджет
Сортировать:Популярное за сегодня
181 - 200 из 410 фото
1 из 3
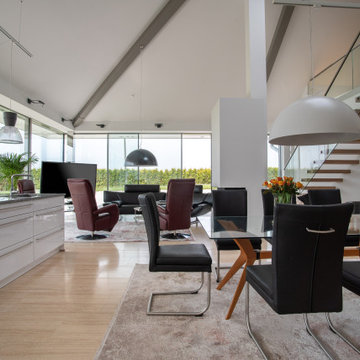
Dieser quadratische Bungalow ist ein K-MÄLEON Hybridhaus K-L und hat die Außenmaße 13 x 13 Meter. Wie gewohnt wurden Grundriss und Gestaltung vollkommen individuell vorgenommen. Durch das Atrium wird jeder Quadratmeter des innovativen Einfamilienhauses mit Licht durchflutet. Die quadratische Grundform der Glas-Dachspitze ermöglicht eine zu allen Seiten gleichmäßige Lichtverteilung.
Die Besonderheiten bei diesem Projekt sind die Glasfassade auf drei Hausseiten, die Gaube, der große Dachüberstand und die Stringenz bei der Materialauswahl.
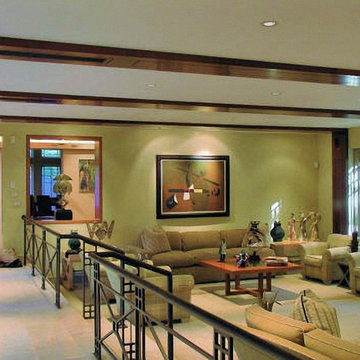
This rambling Wrightian villa embraces the landscape, creating intimate courtyards, and masking the apparent size of the structure, which is about 6,000 square feet. The home serves as a vessel for its owners collection of significant modern art.
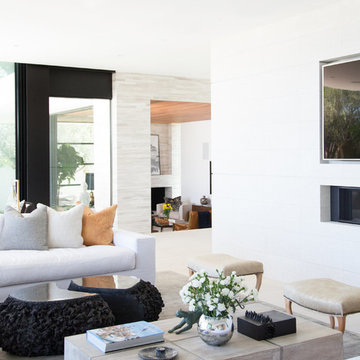
Interior Design by Blackband Design
Photography by Tessa Neustadt
Идея дизайна: огромная парадная, открытая гостиная комната в современном стиле с белыми стенами, полом из известняка, двусторонним камином, фасадом камина из плитки и телевизором на стене
Идея дизайна: огромная парадная, открытая гостиная комната в современном стиле с белыми стенами, полом из известняка, двусторонним камином, фасадом камина из плитки и телевизором на стене
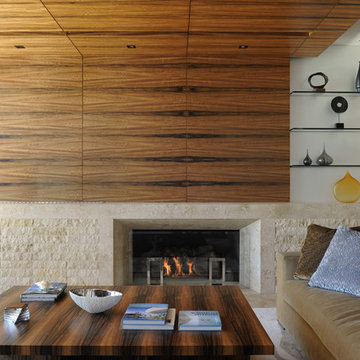
The living room features a fireplace with Halila Gold Splitface stone set horizontally. The flooring is a continuation of the main flooring which is Halila Gold Brushed limestone.
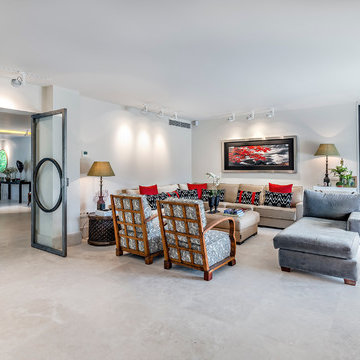
Свежая идея для дизайна: огромная гостиная комната в стиле модернизм с белыми стенами, полом из известняка и белым полом - отличное фото интерьера
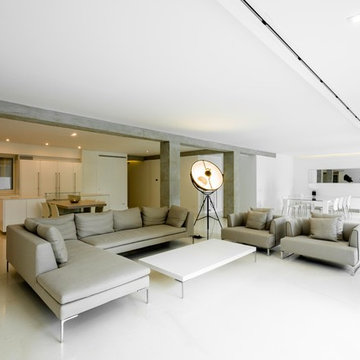
Arquitectos: David de Diego + David Velasco.
Fotógrafo: Joaquín Mosquera
Идея дизайна: огромная открытая гостиная комната в стиле модернизм с белыми стенами, полом из известняка, мультимедийным центром и бежевым полом
Идея дизайна: огромная открытая гостиная комната в стиле модернизм с белыми стенами, полом из известняка, мультимедийным центром и бежевым полом
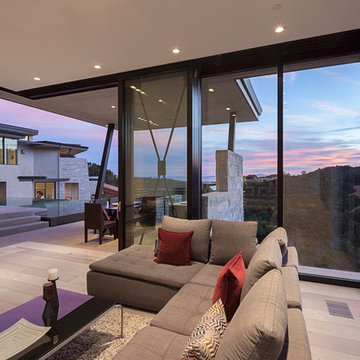
Frank Paul Perez, Red Lily Studios
Источник вдохновения для домашнего уюта: огромная открытая гостиная комната в современном стиле с бежевыми стенами, полом из известняка, мультимедийным центром и бежевым полом
Источник вдохновения для домашнего уюта: огромная открытая гостиная комната в современном стиле с бежевыми стенами, полом из известняка, мультимедийным центром и бежевым полом
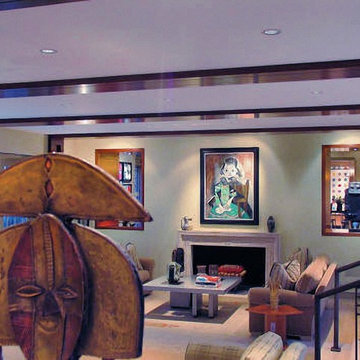
This rambling Wrightian villa embraces the landscape, creating intimate courtyards, and masking the apparent size of the structure, which is about 6,000 square feet. The home serves as a vessel for its owners collection of significant modern art.
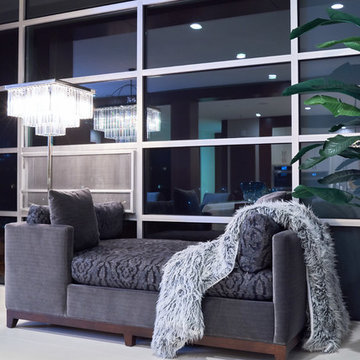
This versatile Tete A Tete lounge offers a comfortable seating area that allows for gazing out the window as well as facing the room for conversation.
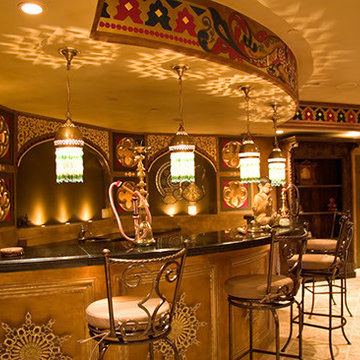
Пример оригинального дизайна: огромный изолированный домашний кинотеатр в средиземноморском стиле с красными стенами, полом из известняка и проектором
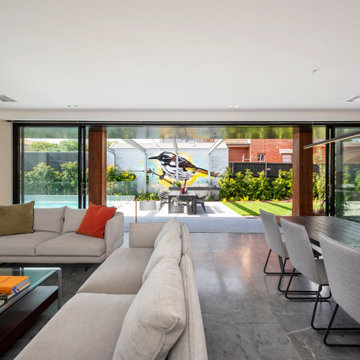
Open living/dining/kitchen area with full access to outdoor dining area and pool. Bespoke hand painted mural adds a focal point and like to an existing brick wall. Large black dining table with slick overhead timber pendant providing light for the length of the table without interrupting the view out to the garden
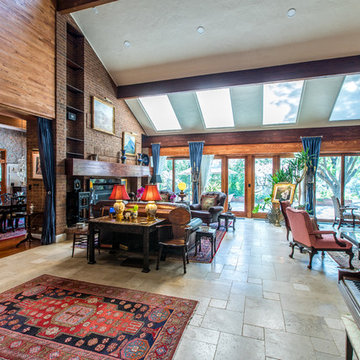
The formal living room with floor to ceiling doors to the outside space need multiple levels of light control. Motorized shades are concealed behind a wood valance while delicate, patterned sheer fabrics filter light and give softness to the large space. Windows are framed with navy silk panels with gold decorative hardware and antique drapery holdbacks.
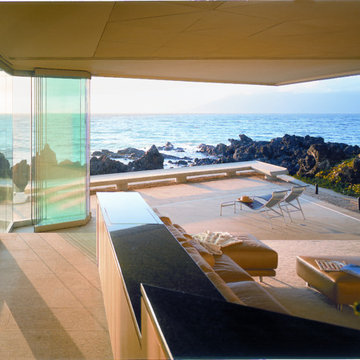
Leader Cinema Systems, Inc
Copyright All World Rights reserved
Источник вдохновения для домашнего уюта: огромный открытый домашний кинотеатр в стиле модернизм с полом из известняка и проектором
Источник вдохновения для домашнего уюта: огромный открытый домашний кинотеатр в стиле модернизм с полом из известняка и проектором
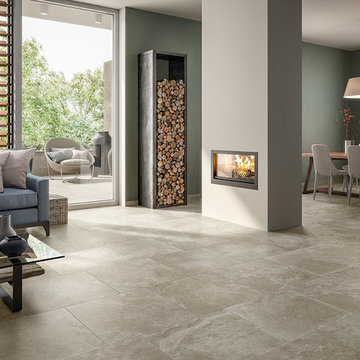
Bodenfliesen: MINERAL SPRING greige
Die Anwendungsmöglichkeiten des Konzepts sind sehr vielfältig. Neben den Fliesen für den Innenbereich sind passende OUTDOOR TILES in 2 cm Stärke für den Außenbereich erhältlich.
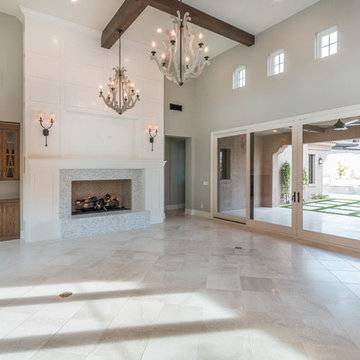
This 7,000 square foot Spec Home in the Arcadia Silverleaf neighborhood was designed by Red Egg Design Group in conjunction with Marbella Homes. All of the finishes, millwork, doors, light fixtures, and appliances were specified by Red Egg and created this Modern Spanish Revival-style home for the future family to enjoy
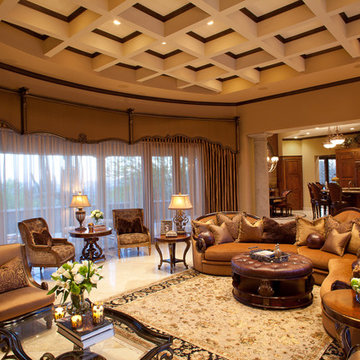
Large open family room and kitchen. Custom motorized draper and cornice. JP Weaver molding was used on the 35 foot curved silk cornice. The sofa was a custom made curved wood carved sectional.
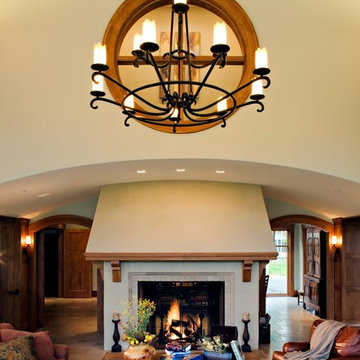
Looking toward the living room fireplace. The round opening above permits views from a second floor balcony.
Photography by: Christopher Marona
Источник вдохновения для домашнего уюта: огромная изолированная гостиная комната в стиле неоклассика (современная классика) с бежевыми стенами, полом из известняка, двусторонним камином, фасадом камина из штукатурки, скрытым телевизором и бежевым полом
Источник вдохновения для домашнего уюта: огромная изолированная гостиная комната в стиле неоклассика (современная классика) с бежевыми стенами, полом из известняка, двусторонним камином, фасадом камина из штукатурки, скрытым телевизором и бежевым полом
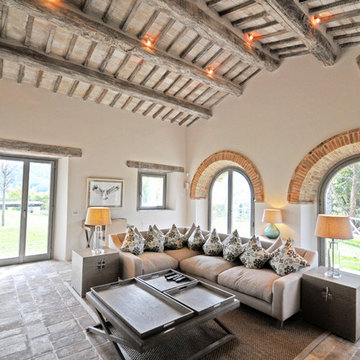
На фото: огромная открытая гостиная комната в стиле рустика с белыми стенами, полом из известняка, стандартным камином, фасадом камина из камня и бежевым полом с
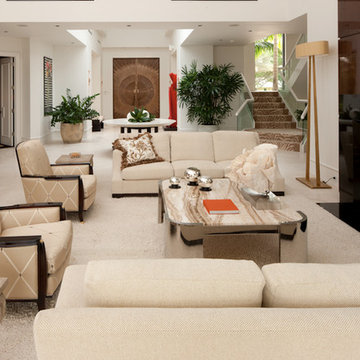
This photo features a lacquered fireplace wall with smoke glass front and a marble coffee table with a natural coral sculpture. The front doors in the background are Pinecrest hammered copper 10-foot doors with a glass stair railing system off to the right. Construction by Robelen Hanna Homes.
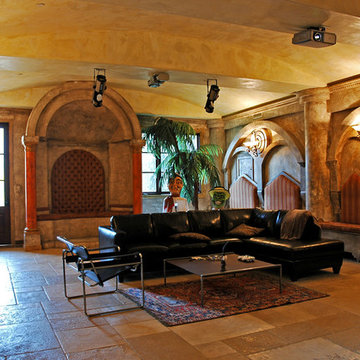
Palladian Style Villa, 4 levels on over 10,000 square feet of Flooring, Wall Frescos, Custom-Made Mosaics and Inlaid Antique Stone, Marble and Terra-Cotta. Hand-Made Textures and Surface Treatment for Fireplaces, Cabinetry, and Fixtures.
Огромная гостиная с полом из известняка – фото дизайна интерьера
10

