Огромная гостиная с камином – фото дизайна интерьера
Сортировать:
Бюджет
Сортировать:Популярное за сегодня
161 - 180 из 15 601 фото
1 из 3
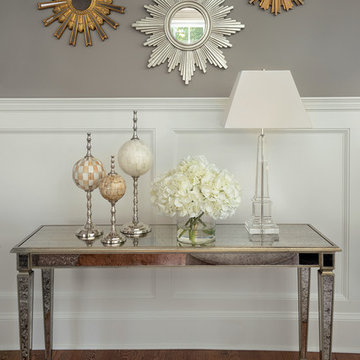
Стильный дизайн: огромная парадная, изолированная гостиная комната в стиле неоклассика (современная классика) с бежевыми стенами, паркетным полом среднего тона, стандартным камином, фасадом камина из камня и коричневым полом без телевизора - последний тренд
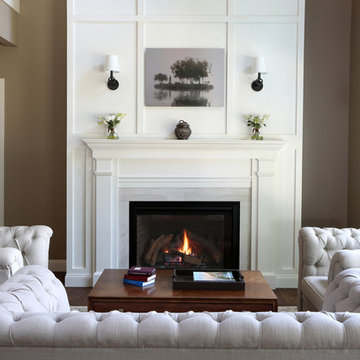
Formal 2-story living room with traditional fireplace at one end makes for a cozy seating area. Expansive windows look toward the lake and light up the room beautifully.
Tom Grimes Photography
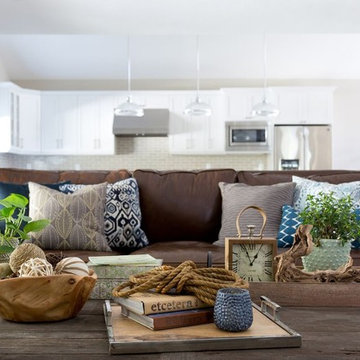
Their family expanded, and so did their home! After nearly 30 years residing in the same home they raised their children, this wonderful couple made the decision to tear down the walls and create one great open kitchen family room and dining space, partially expanding 10 feet out into their backyard. The result: a beautiful open concept space geared towards family gatherings and entertaining.
Wall color: Benjamin Moore Revere Pewter
Sofa: Century Leather Leatherstone
Coffee Table & Chairs: Restoration Hardware
Photography by Amy Bartlam
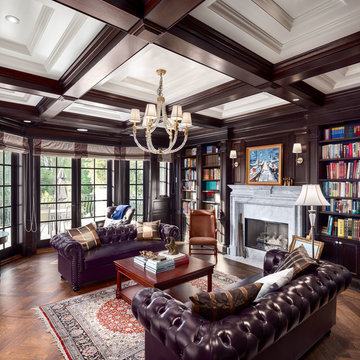
Photos by Darren Sutherland at Snowchimp Creative.
На фото: огромная изолированная гостиная комната в классическом стиле с с книжными шкафами и полками, темным паркетным полом и стандартным камином без телевизора
На фото: огромная изолированная гостиная комната в классическом стиле с с книжными шкафами и полками, темным паркетным полом и стандартным камином без телевизора

Leona Mozes Photography for Lakeshore Construction
Идея дизайна: огромная парадная, открытая гостиная комната в современном стиле с серыми стенами, полом из сланца, двусторонним камином и фасадом камина из металла без телевизора
Идея дизайна: огромная парадная, открытая гостиная комната в современном стиле с серыми стенами, полом из сланца, двусторонним камином и фасадом камина из металла без телевизора

This 5687 sf home was a major renovation including significant modifications to exterior and interior structural components, walls and foundations. Included were the addition of several multi slide exterior doors, windows, new patio cover structure with master deck, climate controlled wine room, master bath steam shower, 4 new gas fireplace appliances and the center piece- a cantilever structural steel staircase with custom wood handrail and treads.
A complete demo down to drywall of all areas was performed excluding only the secondary baths, game room and laundry room where only the existing cabinets were kept and refinished. Some of the interior structural and partition walls were removed. All flooring, counter tops, shower walls, shower pans and tubs were removed and replaced.
New cabinets in kitchen and main bar by Mid Continent. All other cabinetry was custom fabricated and some existing cabinets refinished. Counter tops consist of Quartz, granite and marble. Flooring is porcelain tile and marble throughout. Wall surfaces are porcelain tile, natural stacked stone and custom wood throughout. All drywall surfaces are floated to smooth wall finish. Many electrical upgrades including LED recessed can lighting, LED strip lighting under cabinets and ceiling tray lighting throughout.
The front and rear yard was completely re landscaped including 2 gas fire features in the rear and a built in BBQ. The pool tile and plaster was refinished including all new concrete decking.
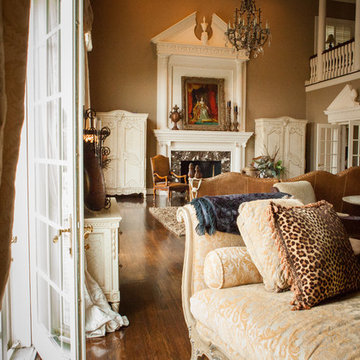
Eckard Photographic
Идея дизайна: огромная парадная гостиная комната в викторианском стиле с бежевыми стенами, темным паркетным полом, стандартным камином и фасадом камина из плитки
Идея дизайна: огромная парадная гостиная комната в викторианском стиле с бежевыми стенами, темным паркетным полом, стандартным камином и фасадом камина из плитки
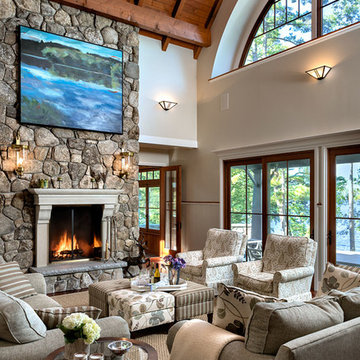
Источник вдохновения для домашнего уюта: огромная парадная, открытая гостиная комната в классическом стиле с серыми стенами, темным паркетным полом, стандартным камином, фасадом камина из камня и коричневым полом без телевизора
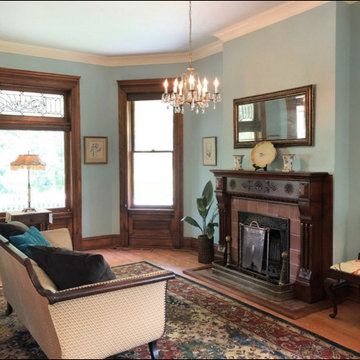
This sparsely furnished space lets the architecture speak for itself. A blue painted room to unwind and relax in. Queen Anne Victorian, Fairfield, Iowa. Belltown Design. Photography by Corelee Dey and Sharon Schmidt.
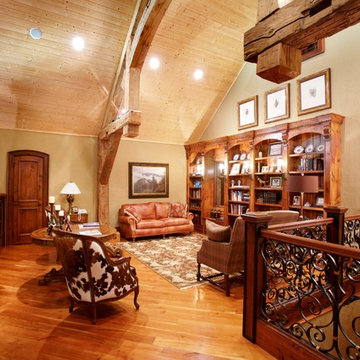
Designed by MossCreek, this beautiful timber frame home includes signature MossCreek style elements such as natural materials, expression of structure, elegant rustic design, and perfect use of space in relation to build site. Photo by Mark Smith
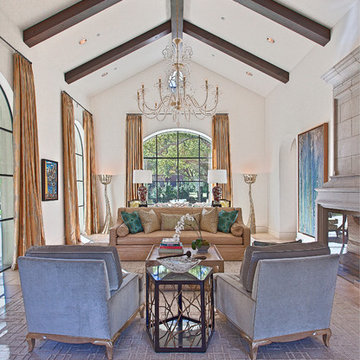
Пример оригинального дизайна: огромная парадная, открытая гостиная комната в средиземноморском стиле с белыми стенами, полом из известняка, стандартным камином и фасадом камина из камня без телевизора
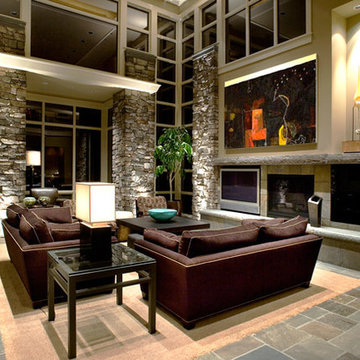
На фото: огромная открытая гостиная комната в современном стиле с бежевыми стенами, полом из сланца, стандартным камином и телевизором на стене с
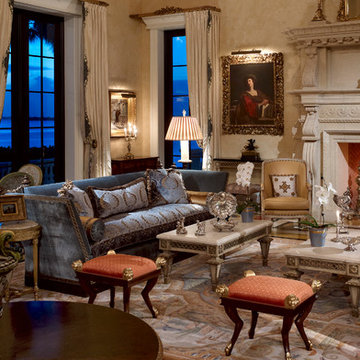
Formal Grand Salon of Florida home, with dual Knole Sofas and antique furnishings.
Taylor Architectural Photography
Пример оригинального дизайна: огромная парадная, открытая гостиная комната в классическом стиле с фасадом камина из камня, бежевыми стенами и стандартным камином без телевизора
Пример оригинального дизайна: огромная парадная, открытая гостиная комната в классическом стиле с фасадом камина из камня, бежевыми стенами и стандартным камином без телевизора

Built from the ground up on 80 acres outside Dallas, Oregon, this new modern ranch house is a balanced blend of natural and industrial elements. The custom home beautifully combines various materials, unique lines and angles, and attractive finishes throughout. The property owners wanted to create a living space with a strong indoor-outdoor connection. We integrated built-in sky lights, floor-to-ceiling windows and vaulted ceilings to attract ample, natural lighting. The master bathroom is spacious and features an open shower room with soaking tub and natural pebble tiling. There is custom-built cabinetry throughout the home, including extensive closet space, library shelving, and floating side tables in the master bedroom. The home flows easily from one room to the next and features a covered walkway between the garage and house. One of our favorite features in the home is the two-sided fireplace – one side facing the living room and the other facing the outdoor space. In addition to the fireplace, the homeowners can enjoy an outdoor living space including a seating area, in-ground fire pit and soaking tub.

Свежая идея для дизайна: огромная открытая гостиная комната в современном стиле с бежевыми стенами, бетонным полом, двусторонним камином, фасадом камина из камня и отдельно стоящим телевизором - отличное фото интерьера

This photo showcases Kim Parker's signature style of interior design, and is featured in the critically acclaimed design book/memoir Kim Parker Home: A Life in Design, published in 2008 by Harry N. Abrams. Kim Parker Home received rave reviews and endorsements from The Times of London, Living etc., Image Interiors, Vanity Fair, EcoSalon, Page Six and The U.K. Press Association.
Photo credit: Albert Vecerka

Свежая идея для дизайна: огромная парадная гостиная комната в стиле модернизм с двусторонним камином, светлым паркетным полом и фасадом камина из бетона - отличное фото интерьера

Свежая идея для дизайна: огромная открытая гостиная комната в стиле кантри с с книжными шкафами и полками, двусторонним камином, фасадом камина из каменной кладки, коричневым полом, балками на потолке и панелями на части стены - отличное фото интерьера

This is the lanai room where the owners spend their evenings. It has a white-washed wood ceiling with gray beams, a painted brick fireplace, gray wood-look plank tile flooring, a bar with onyx countertops in the distance with a bathroom off to the side, eating space, a sliding barn door that covers an opening into the butler's kitchen. There are sliding glass doors than can close this room off from the breakfast and kitchen area if the owners wish to open the sliding doors to the pool area on nice days. The heating/cooling for this room is zoned separately from the rest of the house. It's their favorite space! Photo by Paul Bonnichsen.

Interior Design:
Anne Norton
AND interior Design Studio
Berkeley, CA 94707
На фото: огромная открытая гостиная комната в современном стиле с зелеными стенами, паркетным полом среднего тона, стандартным камином, фасадом камина из камня и коричневым полом без телевизора
На фото: огромная открытая гостиная комната в современном стиле с зелеными стенами, паркетным полом среднего тона, стандартным камином, фасадом камина из камня и коричневым полом без телевизора
Огромная гостиная с камином – фото дизайна интерьера
9

