Огромная гостиная с камином – фото дизайна интерьера
Сортировать:
Бюджет
Сортировать:Популярное за сегодня
101 - 120 из 15 601 фото
1 из 3

Great Room of Newport Home.
Пример оригинального дизайна: огромная открытая гостиная комната в современном стиле с белыми стенами, паркетным полом среднего тона, стандартным камином, фасадом камина из плитки, мультимедийным центром и многоуровневым потолком
Пример оригинального дизайна: огромная открытая гостиная комната в современном стиле с белыми стенами, паркетным полом среднего тона, стандартным камином, фасадом камина из плитки, мультимедийным центром и многоуровневым потолком
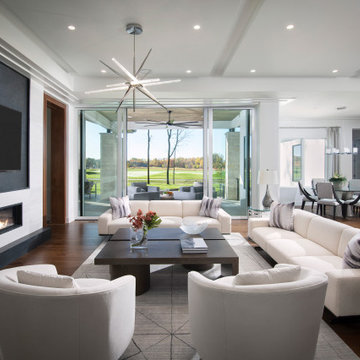
Great Room of Newport Home.
Стильный дизайн: огромная открытая гостиная комната в современном стиле с белыми стенами, паркетным полом среднего тона, стандартным камином, фасадом камина из плитки, мультимедийным центром и многоуровневым потолком - последний тренд
Стильный дизайн: огромная открытая гостиная комната в современном стиле с белыми стенами, паркетным полом среднего тона, стандартным камином, фасадом камина из плитки, мультимедийным центром и многоуровневым потолком - последний тренд

This Beautiful Multi-Story Modern Farmhouse Features a Master On The Main & A Split-Bedroom Layout • 5 Bedrooms • 4 Full Bathrooms • 1 Powder Room • 3 Car Garage • Vaulted Ceilings • Den • Large Bonus Room w/ Wet Bar • 2 Laundry Rooms • So Much More!

Living room, Modern french farmhouse. Light and airy. Garden Retreat by Burdge Architects in Malibu, California.
Стильный дизайн: огромная парадная, открытая гостиная комната в стиле кантри с белыми стенами, светлым паркетным полом, двусторонним камином, фасадом камина из бетона, коричневым полом и балками на потолке без телевизора - последний тренд
Стильный дизайн: огромная парадная, открытая гостиная комната в стиле кантри с белыми стенами, светлым паркетным полом, двусторонним камином, фасадом камина из бетона, коричневым полом и балками на потолке без телевизора - последний тренд

An expansive two-story living room in Charlotte with oak floors, a gas fireplace, two-story windows, and a coffered ceiling.
Стильный дизайн: огромная открытая гостиная комната в стиле неоклассика (современная классика) с бежевыми стенами, паркетным полом среднего тона, стандартным камином, фасадом камина из кирпича и кессонным потолком - последний тренд
Стильный дизайн: огромная открытая гостиная комната в стиле неоклассика (современная классика) с бежевыми стенами, паркетным полом среднего тона, стандартным камином, фасадом камина из кирпича и кессонным потолком - последний тренд

We are lucky to have a small window in the Juliet balcony in a second floor bedroom, which afforded these shots of the living room as seen from above. This shot gives us a chance to appreciate the overall layout of the room, and the way the large jute rug outlines the central seating area, furthered defined by the smaller Persian rug which can be appreciated through the glass coffee table. The wonderfully unusual cafe-au-lait Mushroom stools by John Derian for Cisco Home are best appreciated from this vantage, as are the pari of Lane Acclaim side tables, adding a mid-century flavor to the more traditional style of the furnishings. The smaller, corner seating areas are also seen in scale as cozy nooks to escape to for reading, or a quiet cup of tea.

Свежая идея для дизайна: огромная парадная, открытая гостиная комната в классическом стиле с белыми стенами, двусторонним камином, фасадом камина из штукатурки и серым полом без телевизора - отличное фото интерьера

This home design features a two story vaulted great room space with a stone fireplace flanked by custom built in cabinetry. It features a custom two story white arched window. This great room features a blend of enameled and stained work.
Photo by Spacecrafting
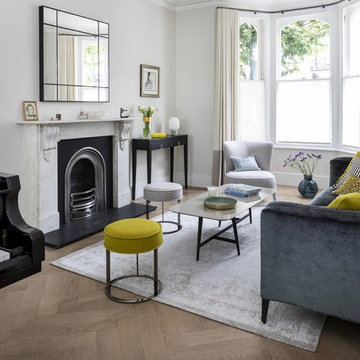
Photo Chris Snook
Пример оригинального дизайна: огромная парадная, открытая гостиная комната в современном стиле с серыми стенами, паркетным полом среднего тона, горизонтальным камином, фасадом камина из камня, серым полом и эркером без телевизора
Пример оригинального дизайна: огромная парадная, открытая гостиная комната в современном стиле с серыми стенами, паркетным полом среднего тона, горизонтальным камином, фасадом камина из камня, серым полом и эркером без телевизора
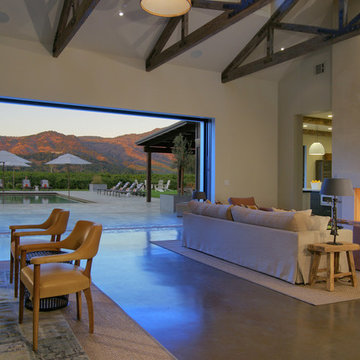
Great Room - Seamless Transition to Outdoor Living.
Stags Leap Mountain in the distance
Свежая идея для дизайна: огромная парадная, открытая гостиная комната в стиле кантри с белыми стенами, стандартным камином, фасадом камина из камня и коричневым полом - отличное фото интерьера
Свежая идея для дизайна: огромная парадная, открытая гостиная комната в стиле кантри с белыми стенами, стандартным камином, фасадом камина из камня и коричневым полом - отличное фото интерьера

На фото: огромная открытая гостиная комната в современном стиле с белыми стенами, полом из известняка, телевизором на стене, бежевым полом, горизонтальным камином и фасадом камина из камня с

The most used room in the home- an open concept kitchen, family room and area for casual dining flooded with light. She is originally from California, so an abundance of natural light as well as the relationship between indoor and outdoor space were very important to her. She also considered the kitchen the most important room in the house. There was a desire for large, open rooms and the kitchen needed to have lots of counter space and stool seating. With all of this considered we designed a large open plan kitchen-family room-breakfast table space that is anchored by the large center island. The breakfast room has floor to ceiling windows on the South and East wall, and there is a large, bright window over the kitchen sink. The Family room opens up directly to the back patio and yard, as well as a short flight of steps to the garage roof deck, where there is a vegetable garden and fruit trees. Her family also visits for 2-4 weeks at a time so the spaces needed to comfortably accommodate not only the owners large family (two adults and 4 children), but extended family as well.
Architecture, Design & Construction by BGD&C
Interior Design by Kaldec Architecture + Design
Exterior Photography: Tony Soluri
Interior Photography: Nathan Kirkman

High Res Media
Свежая идея для дизайна: огромная открытая комната для игр в стиле неоклассика (современная классика) с белыми стенами, светлым паркетным полом, стандартным камином, фасадом камина из дерева, телевизором на стене и бежевым полом - отличное фото интерьера
Свежая идея для дизайна: огромная открытая комната для игр в стиле неоклассика (современная классика) с белыми стенами, светлым паркетным полом, стандартным камином, фасадом камина из дерева, телевизором на стене и бежевым полом - отличное фото интерьера

Идея дизайна: огромная открытая гостиная комната в стиле лофт с бетонным полом, печью-буржуйкой и телевизором на стене

Источник вдохновения для домашнего уюта: огромная открытая гостиная комната в классическом стиле с темным паркетным полом, стандартным камином, фасадом камина из кирпича, телевизором на стене и коричневым полом
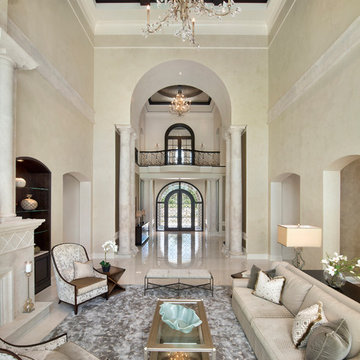
Formal Living Room, directly off of the entry.
Источник вдохновения для домашнего уюта: огромная парадная, открытая гостиная комната в средиземноморском стиле с бежевыми стенами, мраморным полом, стандартным камином и фасадом камина из камня
Источник вдохновения для домашнего уюта: огромная парадная, открытая гостиная комната в средиземноморском стиле с бежевыми стенами, мраморным полом, стандартным камином и фасадом камина из камня
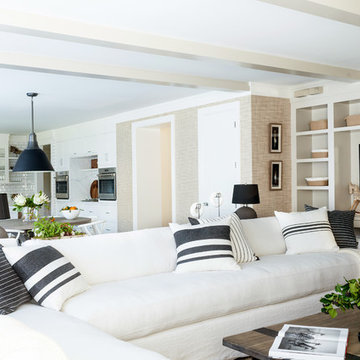
Interior Design, Custom Furniture Design, & Art Curation by Chango & Co.
Photography by Raquel Langworthy
See the project in Architectural Digest
Идея дизайна: огромная открытая гостиная комната в стиле неоклассика (современная классика) с бежевыми стенами, темным паркетным полом, стандартным камином, фасадом камина из камня и телевизором на стене
Идея дизайна: огромная открытая гостиная комната в стиле неоклассика (современная классика) с бежевыми стенами, темным паркетным полом, стандартным камином, фасадом камина из камня и телевизором на стене
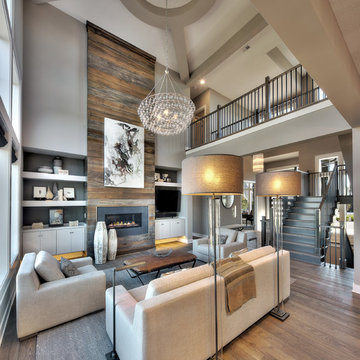
Jim Maidhof Photography
Пример оригинального дизайна: огромная открытая гостиная комната в стиле неоклассика (современная классика) с серыми стенами, темным паркетным полом, горизонтальным камином, фасадом камина из дерева и телевизором на стене
Пример оригинального дизайна: огромная открытая гостиная комната в стиле неоклассика (современная классика) с серыми стенами, темным паркетным полом, горизонтальным камином, фасадом камина из дерева и телевизором на стене
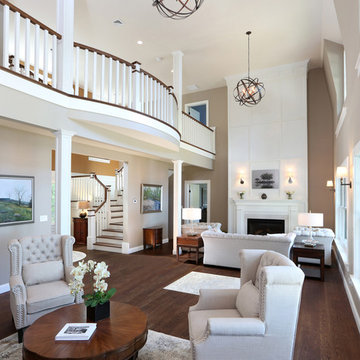
Formal 2-story living room with two seating areas, beautiful fireplace at one end, stunning wood pillars set off the two areas. Curved 2nd floor landing adds an architectural touch to the living room on one side and the entry on the other. Expansive windows showcase the lake.frontage.
Tom Grimes Photography

Two gorgeous Acucraft custom gas fireplaces fit seamlessly into this ultra-modern hillside hideaway with unobstructed views of downtown San Francisco & the Golden Gate Bridge. http://www.acucraft.com/custom-gas-residential-fireplaces-tiburon-ca-residence/
Огромная гостиная с камином – фото дизайна интерьера
6

