Огромная гостиная с камином – фото дизайна интерьера
Сортировать:
Бюджет
Сортировать:Популярное за сегодня
81 - 100 из 15 601 фото
1 из 3
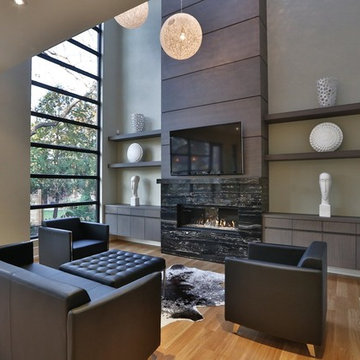
Пример оригинального дизайна: огромная гостиная комната в современном стиле с серыми стенами, светлым паркетным полом, горизонтальным камином, фасадом камина из плитки, телевизором на стене и коричневым полом

Doug Burke Photography
Свежая идея для дизайна: огромная открытая комната для игр в стиле кантри с бежевыми стенами, паркетным полом среднего тона, стандартным камином и фасадом камина из камня - отличное фото интерьера
Свежая идея для дизайна: огромная открытая комната для игр в стиле кантри с бежевыми стенами, паркетным полом среднего тона, стандартным камином и фасадом камина из камня - отличное фото интерьера
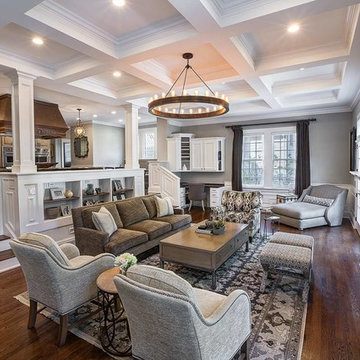
Marcel Page Photography
Источник вдохновения для домашнего уюта: огромная гостиная комната в стиле неоклассика (современная классика) с стандартным камином, телевизором на стене и красивыми шторами
Источник вдохновения для домашнего уюта: огромная гостиная комната в стиле неоклассика (современная классика) с стандартным камином, телевизором на стене и красивыми шторами
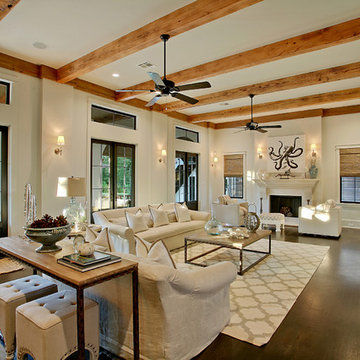
SNAP
Источник вдохновения для домашнего уюта: огромная гостиная комната:: освещение в средиземноморском стиле с бежевыми стенами и стандартным камином
Источник вдохновения для домашнего уюта: огромная гостиная комната:: освещение в средиземноморском стиле с бежевыми стенами и стандартным камином

Photos by: Emily Minton Redfield Photography
Идея дизайна: огромная двухуровневая гостиная комната в современном стиле с фасадом камина из плитки, ковровым покрытием, стандартным камином, телевизором на стене, серым полом и ковром на полу
Идея дизайна: огромная двухуровневая гостиная комната в современном стиле с фасадом камина из плитки, ковровым покрытием, стандартным камином, телевизором на стене, серым полом и ковром на полу
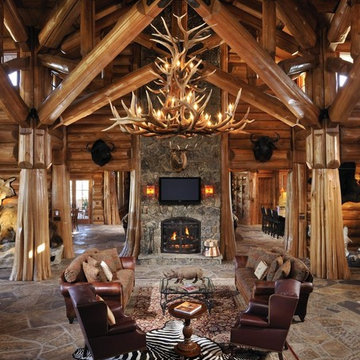
На фото: огромная гостиная комната в стиле рустика с стандартным камином и фасадом камина из камня
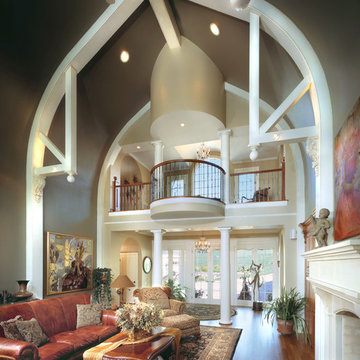
Photo: Edmunds Studios Photography
DesignBuild: mooredesigns.com
Стильный дизайн: огромная парадная, открытая гостиная комната в классическом стиле с серыми стенами, паркетным полом среднего тона, стандартным камином и фасадом камина из дерева без телевизора - последний тренд
Стильный дизайн: огромная парадная, открытая гостиная комната в классическом стиле с серыми стенами, паркетным полом среднего тона, стандартным камином и фасадом камина из дерева без телевизора - последний тренд
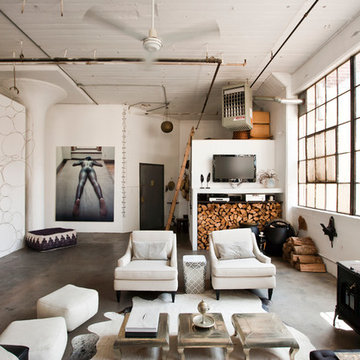
Photo: Chris Dorsey © 2013 Houzz
Design: Alina Preciado, Dar Gitane
На фото: огромная открытая гостиная комната в стиле лофт с белыми стенами и печью-буржуйкой с
На фото: огромная открытая гостиная комната в стиле лофт с белыми стенами и печью-буржуйкой с
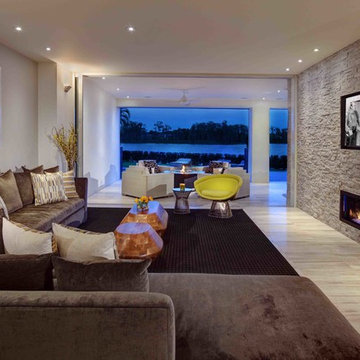
Michael Lowry Photography
На фото: огромная гостиная комната в современном стиле с горизонтальным камином, фасадом камина из камня, телевизором на стене и коричневым диваном с
На фото: огромная гостиная комната в современном стиле с горизонтальным камином, фасадом камина из камня, телевизором на стене и коричневым диваном с

This is the informal den or family room of the home. Slipcovers were used on the lighter colored items to keep everything washable and easy to maintain. Coffee tables were replaced with two oversized tufted ottomans in dark gray which sit on a custom made beige and cream zebra pattern rug. The lilac and white wallpaper was carried to this room from the adjacent kitchen. Dramatic linen window treatments were hung on oversized black wood rods, giving the room height and importance.

The Pearl is a Contemporary styled Florida Tropical home. The Pearl was designed and built by Josh Wynne Construction. The design was a reflection of the unusually shaped lot which is quite pie shaped. This green home is expected to achieve the LEED Platinum rating and is certified Energy Star, FGBC Platinum and FPL BuildSmart. Photos by Ryan Gamma
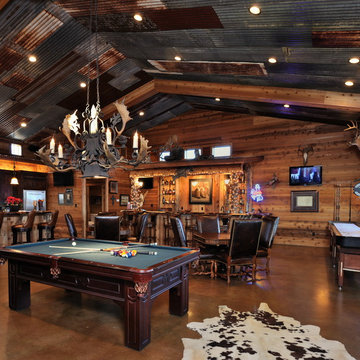
Such a fun gathering and entertaining space at the ranch complete with a bar.
На фото: огромная открытая комната для игр в классическом стиле с мультимедийным центром, бетонным полом, стандартным камином и фасадом камина из камня с
На фото: огромная открытая комната для игр в классическом стиле с мультимедийным центром, бетонным полом, стандартным камином и фасадом камина из камня с

Photo by: Warren Lieb
Стильный дизайн: огромная гостиная комната в стиле неоклассика (современная классика) с белыми стенами, стандартным камином и ковром на полу - последний тренд
Стильный дизайн: огромная гостиная комната в стиле неоклассика (современная классика) с белыми стенами, стандартным камином и ковром на полу - последний тренд
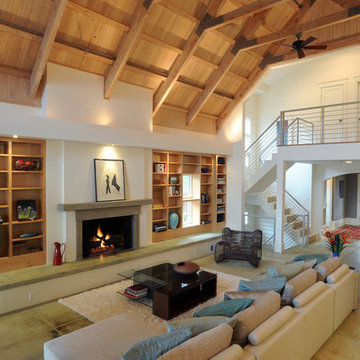
Expansive cathedral-ceilinged great room in this contemporary Cleveland Park home. Photo credit: Michael K. Wilkinson for bossy color
На фото: огромная открытая гостиная комната в современном стиле с фасадом камина из бетона, бетонным полом, стандартным камином и белыми стенами без телевизора с
На фото: огромная открытая гостиная комната в современном стиле с фасадом камина из бетона, бетонным полом, стандартным камином и белыми стенами без телевизора с
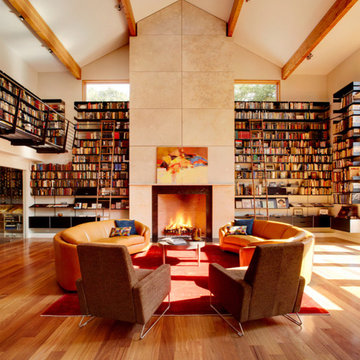
Michael Biondo
На фото: огромная парадная, открытая гостиная комната в современном стиле с бежевыми стенами, стандартным камином, фасадом камина из металла и паркетным полом среднего тона без телевизора с
На фото: огромная парадная, открытая гостиная комната в современном стиле с бежевыми стенами, стандартным камином, фасадом камина из металла и паркетным полом среднего тона без телевизора с

Great room.
© 2010 Ron Ruscio Photography.
Свежая идея для дизайна: огромная гостиная комната в стиле рустика с стандартным камином, фасадом камина из камня, скрытым телевизором и домашним баром - отличное фото интерьера
Свежая идея для дизайна: огромная гостиная комната в стиле рустика с стандартным камином, фасадом камина из камня, скрытым телевизором и домашним баром - отличное фото интерьера

Builder: Markay Johnson Construction
visit: www.mjconstruction.com
Project Details:
Located on a beautiful corner lot of just over one acre, this sumptuous home presents Country French styling – with leaded glass windows, half-timber accents, and a steeply pitched roof finished in varying shades of slate. Completed in 2006, the home is magnificently appointed with traditional appeal and classic elegance surrounding a vast center terrace that accommodates indoor/outdoor living so easily. Distressed walnut floors span the main living areas, numerous rooms are accented with a bowed wall of windows, and ceilings are architecturally interesting and unique. There are 4 additional upstairs bedroom suites with the convenience of a second family room, plus a fully equipped guest house with two bedrooms and two bathrooms. Equally impressive are the resort-inspired grounds, which include a beautiful pool and spa just beyond the center terrace and all finished in Connecticut bluestone. A sport court, vast stretches of level lawn, and English gardens manicured to perfection complete the setting.
Photographer: Bernard Andre Photography

Photography: César Rubio
Стильный дизайн: огромная гостиная комната в классическом стиле с желтыми стенами и стандартным камином - последний тренд
Стильный дизайн: огромная гостиная комната в классическом стиле с желтыми стенами и стандартным камином - последний тренд

Tastefully designed in warm hues, the light-filled great room is shaped in a perfect octagon. Decorative beams frame the angles of the ceiling. The two-tier iron chandeliers from Hinkley Lighting are open and airy.
Project Details // Sublime Sanctuary
Upper Canyon, Silverleaf Golf Club
Scottsdale, Arizona
Architecture: Drewett Works
Builder: American First Builders
Interior Designer: Michele Lundstedt
Landscape architecture: Greey | Pickett
Photography: Werner Segarra
Lights: Hinkley Lighting
https://www.drewettworks.com/sublime-sanctuary/

На фото: огромная парадная, изолированная гостиная комната в стиле кантри с светлым паркетным полом, стандартным камином и фасадом камина из дерева
Огромная гостиная с камином – фото дизайна интерьера
5

