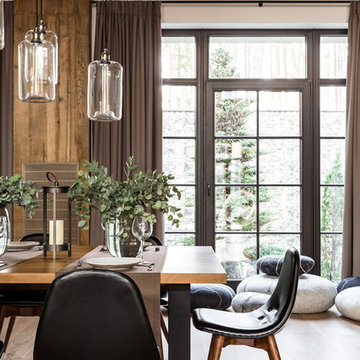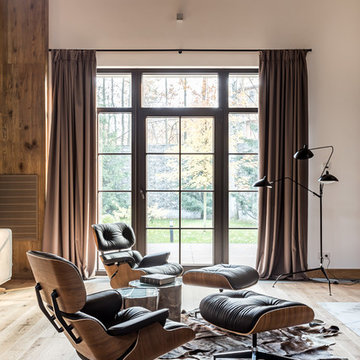Огромная гостиная комната с музыкальной комнатой – фото дизайна интерьера
Сортировать:
Бюджет
Сортировать:Популярное за сегодня
101 - 120 из 573 фото
1 из 3
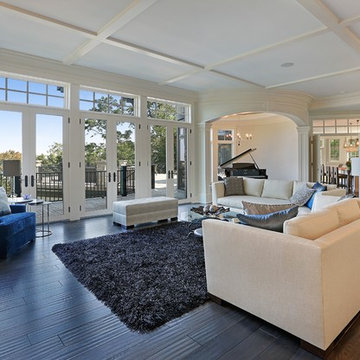
The stunning great room of our lakeshore home with white coffered ceilings, a fireplace, and french doors leading out onto the deck
Пример оригинального дизайна: огромная открытая гостиная комната в классическом стиле с паркетным полом среднего тона, музыкальной комнатой, белыми стенами, стандартным камином, фасадом камина из камня и коричневым полом
Пример оригинального дизайна: огромная открытая гостиная комната в классическом стиле с паркетным полом среднего тона, музыкальной комнатой, белыми стенами, стандартным камином, фасадом камина из камня и коричневым полом
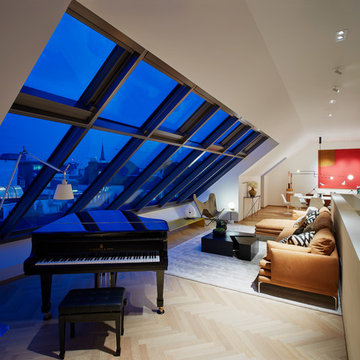
Идея дизайна: огромная открытая гостиная комната в современном стиле с музыкальной комнатой, белыми стенами и светлым паркетным полом без камина, телевизора
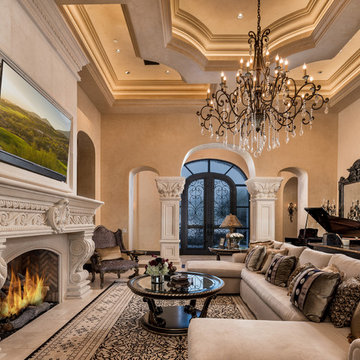
Modern and traditional living room with high coffered ceilings and a custom made cast stone fireplace.
Свежая идея для дизайна: огромная открытая гостиная комната в классическом стиле с музыкальной комнатой, бежевыми стенами, темным паркетным полом, стандартным камином, фасадом камина из камня, телевизором на стене и коричневым полом - отличное фото интерьера
Свежая идея для дизайна: огромная открытая гостиная комната в классическом стиле с музыкальной комнатой, бежевыми стенами, темным паркетным полом, стандартным камином, фасадом камина из камня, телевизором на стене и коричневым полом - отличное фото интерьера
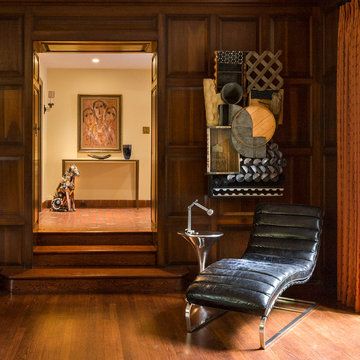
Пример оригинального дизайна: огромная изолированная гостиная комната в стиле неоклассика (современная классика) с музыкальной комнатой, коричневыми стенами, темным паркетным полом, стандартным камином и фасадом камина из камня
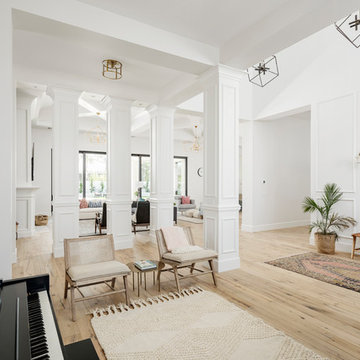
Living room and column details
Стильный дизайн: огромная открытая гостиная комната в стиле неоклассика (современная классика) с музыкальной комнатой, белыми стенами, светлым паркетным полом, скрытым телевизором и бежевым полом без камина - последний тренд
Стильный дизайн: огромная открытая гостиная комната в стиле неоклассика (современная классика) с музыкальной комнатой, белыми стенами, светлым паркетным полом, скрытым телевизором и бежевым полом без камина - последний тренд
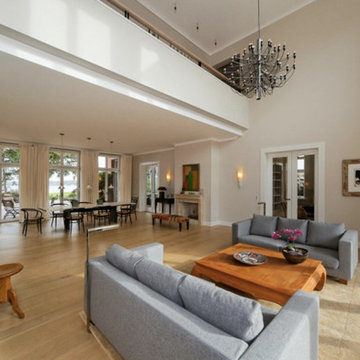
На фото: огромная открытая гостиная комната в классическом стиле с музыкальной комнатой, бежевыми стенами, светлым паркетным полом, стандартным камином и фасадом камина из камня без телевизора
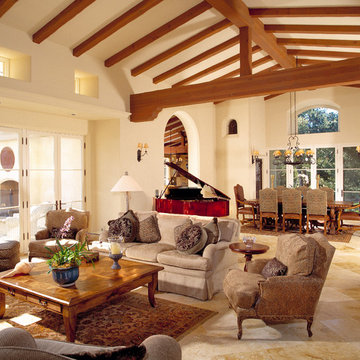
Living room and formal dining area.
Стильный дизайн: огромная гостиная комната в средиземноморском стиле с музыкальной комнатой и бежевыми стенами - последний тренд
Стильный дизайн: огромная гостиная комната в средиземноморском стиле с музыкальной комнатой и бежевыми стенами - последний тренд
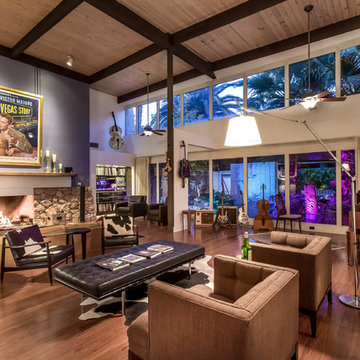
Sixteen foot ceilings lend great acoustics to the music oriented living room.
Photos, Jim Lindstrom.
Источник вдохновения для домашнего уюта: огромная открытая гостиная комната в стиле ретро с музыкальной комнатой, синими стенами, полом из бамбука, стандартным камином, фасадом камина из кирпича и коричневым полом без телевизора
Источник вдохновения для домашнего уюта: огромная открытая гостиная комната в стиле ретро с музыкальной комнатой, синими стенами, полом из бамбука, стандартным камином, фасадом камина из кирпича и коричневым полом без телевизора
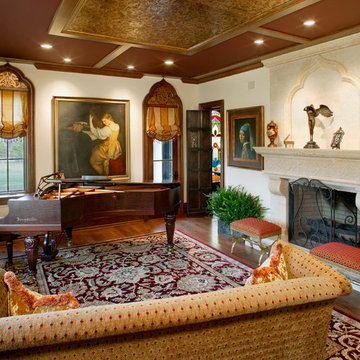
This formal Music Room has a definite Mediterranean feel with its ornate, stained wood window surrounds, stained wood patterned ceiling, and cast stone mantel and upper mantel.
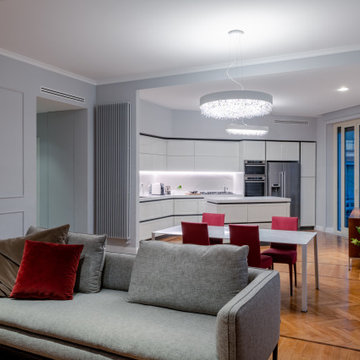
Per volontà del committente, la cucina, la zona pranzo ed il salotto condividono un unico grande ambiente. Per mantenere la definizione degli spazi, il controsoffitto è stato articolato in modo da definire le tre funzioni, sottolineate anche da disegno del parquet d'epoca restaurato. I lampadari a goccia, di design contemporaneo, sottolineano il tema portante dell'appartamento: un "classico-contemporaneo".
I termosifoni realizzati nello stesso tono di grigio delle pareti e le bocchette del condizionamento si mimetizzano perfettamente nell'ambiente.
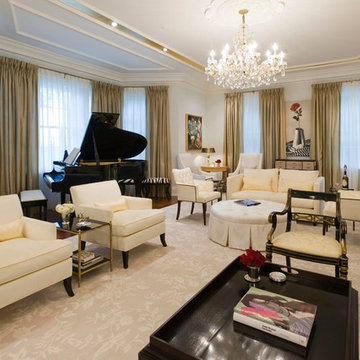
На фото: огромная гостиная комната в классическом стиле с музыкальной комнатой, белыми стенами и красивыми шторами без телевизора
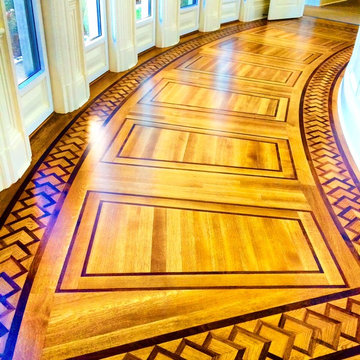
Hardwood Flooring installed, stained and finished by City Interior Decoration in a new private residence located in Kings Point, NY.
На фото: огромная открытая гостиная комната в классическом стиле с бежевыми стенами, темным паркетным полом и музыкальной комнатой без камина, телевизора
На фото: огромная открытая гостиная комната в классическом стиле с бежевыми стенами, темным паркетным полом и музыкальной комнатой без камина, телевизора
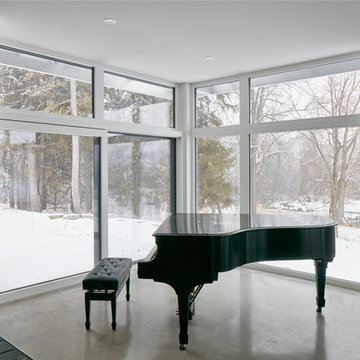
The client’s brief was to create a space reminiscent of their beloved downtown Chicago industrial loft, in a rural farm setting, while incorporating their unique collection of vintage and architectural salvage. The result is a custom designed space that blends life on the farm with an industrial sensibility.
The new house is located on approximately the same footprint as the original farm house on the property. Barely visible from the road due to the protection of conifer trees and a long driveway, the house sits on the edge of a field with views of the neighbouring 60 acre farm and creek that runs along the length of the property.
The main level open living space is conceived as a transparent social hub for viewing the landscape. Large sliding glass doors create strong visual connections with an adjacent barn on one end and a mature black walnut tree on the other.
The house is situated to optimize views, while at the same time protecting occupants from blazing summer sun and stiff winter winds. The wall to wall sliding doors on the south side of the main living space provide expansive views to the creek, and allow for breezes to flow throughout. The wrap around aluminum louvered sun shade tempers the sun.
The subdued exterior material palette is defined by horizontal wood siding, standing seam metal roofing and large format polished concrete blocks.
The interiors were driven by the owners’ desire to have a home that would properly feature their unique vintage collection, and yet have a modern open layout. Polished concrete floors and steel beams on the main level set the industrial tone and are paired with a stainless steel island counter top, backsplash and industrial range hood in the kitchen. An old drinking fountain is built-in to the mudroom millwork, carefully restored bi-parting doors frame the library entrance, and a vibrant antique stained glass panel is set into the foyer wall allowing diffused coloured light to spill into the hallway. Upstairs, refurbished claw foot tubs are situated to view the landscape.
The double height library with mezzanine serves as a prominent feature and quiet retreat for the residents. The white oak millwork exquisitely displays the homeowners’ vast collection of books and manuscripts. The material palette is complemented by steel counter tops, stainless steel ladder hardware and matte black metal mezzanine guards. The stairs carry the same language, with white oak open risers and stainless steel woven wire mesh panels set into a matte black steel frame.
The overall effect is a truly sublime blend of an industrial modern aesthetic punctuated by personal elements of the owners’ storied life.
Photography: James Brittain
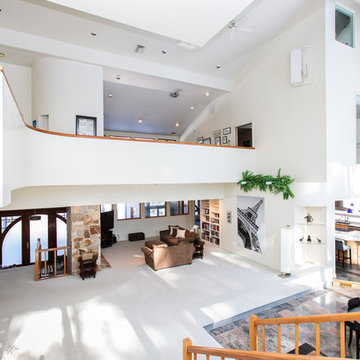
The impressive design of this modern home is highlighted by soaring ceilings united with expansive glass walls. Dual floating stair cases flank the open gallery, dining and living rooms creating a sprawling, social space for friends and family to linger. A stunning Weston Kitchen's renovation with a sleek design, double ovens, gas range, and a Sub Zero refrigerator is ideal for entertaining and makes the day-to-day effortless. A first floor guest room with separate entrance is perfect for in-laws or an au pair. Two additional bedrooms share a bath. An indulgent master suite includes a renovated bath, balcony,and access to a home office. This house has something for everyone including two projection televisions, a music studio, wine cellar, game room, and a family room with fireplace and built-in bar. A graceful counterpoint to this dynamic home is the the lush backyard. When viewed through stunning floor to ceiling windows, the landscape provides a beautiful and ever-changing backdrop. http://165conantroad.com/
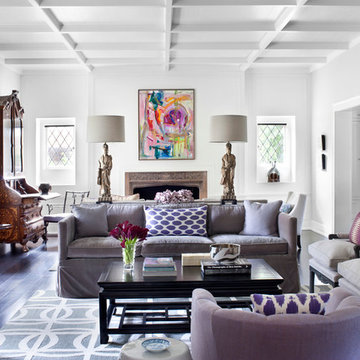
Источник вдохновения для домашнего уюта: огромная гостиная комната в стиле неоклассика (современная классика) с музыкальной комнатой и темным паркетным полом
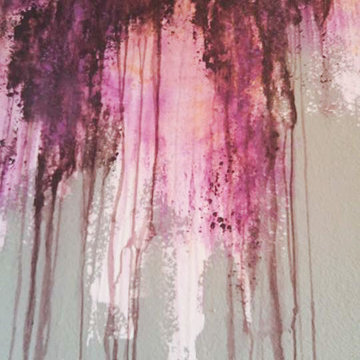
The purpose of this room is for adult lounging, relaxing and enjoying music and beverages. Our client wanted a unique abstract style canvas to be the focal point of this room. We were happy to complete this stunning abstract wall finish. Copyright © 2016 The Artists Hands
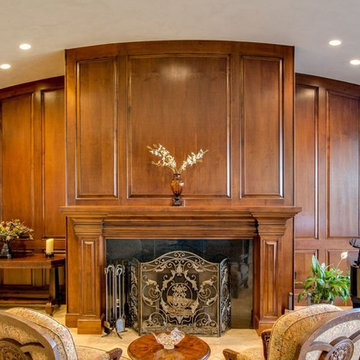
Fourwalls Photography.com, Lynne Sargent, President & CEO of Lynne Sargent Design Solution, LLC
На фото: огромная изолированная гостиная комната в классическом стиле с музыкальной комнатой, бежевыми стенами, полом из керамогранита, стандартным камином, фасадом камина из камня и бежевым полом без телевизора
На фото: огромная изолированная гостиная комната в классическом стиле с музыкальной комнатой, бежевыми стенами, полом из керамогранита, стандартным камином, фасадом камина из камня и бежевым полом без телевизора
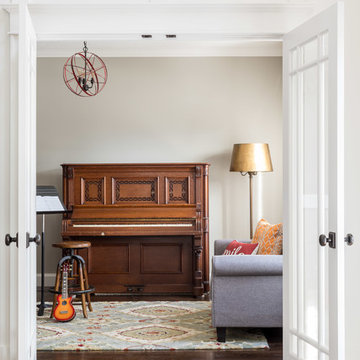
The music room lies just off of the foyer
Jason Hartog Photography
На фото: огромная изолированная гостиная комната в классическом стиле с музыкальной комнатой, серыми стенами, паркетным полом среднего тона и коричневым полом с
На фото: огромная изолированная гостиная комната в классическом стиле с музыкальной комнатой, серыми стенами, паркетным полом среднего тона и коричневым полом с
Огромная гостиная комната с музыкальной комнатой – фото дизайна интерьера
6
