Огромная гостиная комната с музыкальной комнатой – фото дизайна интерьера
Сортировать:
Бюджет
Сортировать:Популярное за сегодня
61 - 80 из 573 фото
1 из 3
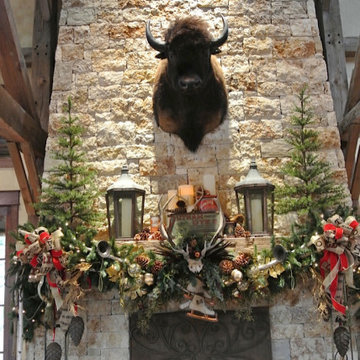
Christmas holiday design for an amazing exotic animal conservation ranch in Texas. Our goal was to deliver a holiday scheme indicative of rustic Texas. For year 2013 our look was to design with a color palette of red, green, tan and gold pulling from the use of natural elements, often found on the ranch, such as pheasant and ostrich feathers, deer sheds, lichen covered branches, beautiful vintage fowl and small critter taxidermy, massive pine comes, silver birch branches, natural nests, etc.. mixed with vintage wood skis, copper bladed ice skates, rustic lanterns with battery operated candles on remote, etc.. mixed with layers of printed burlap and crystal velvet brocade ribbon, beads, burnished gold glass ornaments, red velvet poinsettias, etc..
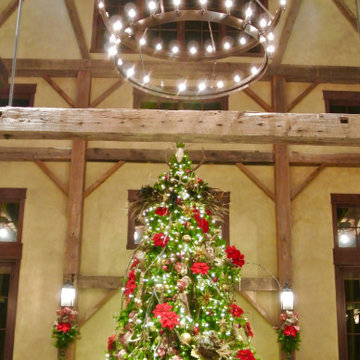
Christmas holiday design for an amazing exotic animal conservation ranch in Texas. Our goal was to deliver a holiday scheme indicative of rustic Texas. For year 2013 our look was to design with a color palette of red, green, tan and gold pulling from the use of natural elements, often found on the ranch, such as pheasant and ostrich feathers, deer sheds, lichen covered branches, beautiful vintage fowl and small critter taxidermy, massive pine comes, silver birch branches, natural nests, etc.. mixed with vintage wood skis, copper bladed ice skates, rustic lanterns with battery operated candles on remote, etc.. mixed with layers of printed burlap and crystal velvet brocade ribbon, beads, burnished gold glass ornaments, red velvet poinsettias, etc..
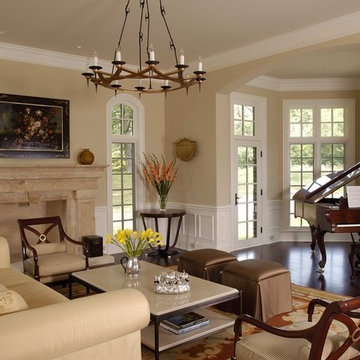
http://www.pickellbuilders.com. Photography by Linda Oyama Bryan. Limestone Fireplace, recessed panel wainscot, French door and dark hardwood in Family Room.
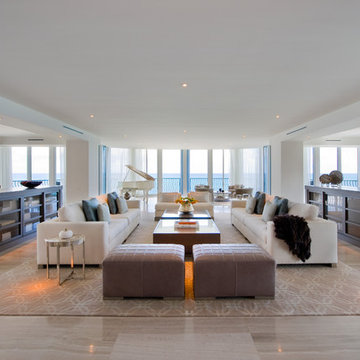
Стильный дизайн: огромная гостиная комната в современном стиле с музыкальной комнатой и белыми стенами без камина, телевизора - последний тренд
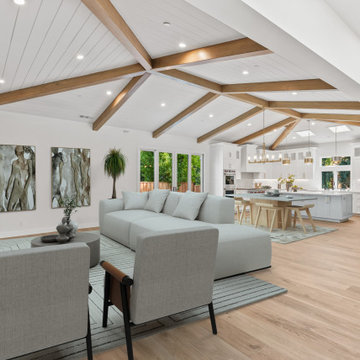
Where once a traditional fireplace dominated, the reimagined living room now flaunts a sleek, modern gas fireplace controlled via touchscreen, clad in lustrous Sahara noir marble tile mix, and trimmed in jolly-aluminum graphite, it's a focal point that radiates sophistication. Overhead, faux wood beams grace the ceiling, adding depth and character to the grand great room.
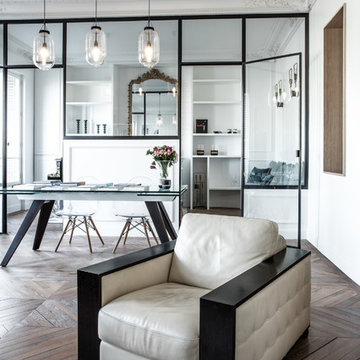
Stéphane Deroussent
Идея дизайна: огромная открытая гостиная комната в современном стиле с музыкальной комнатой, белыми стенами, светлым паркетным полом и отдельно стоящим телевизором
Идея дизайна: огромная открытая гостиная комната в современном стиле с музыкальной комнатой, белыми стенами, светлым паркетным полом и отдельно стоящим телевизором
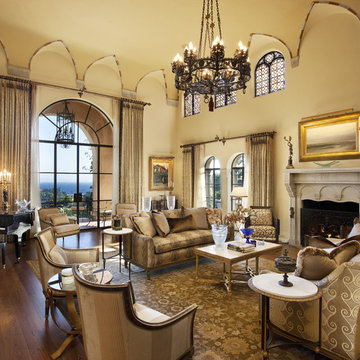
Стильный дизайн: огромная гостиная комната в классическом стиле с музыкальной комнатой и бежевыми стенами - последний тренд
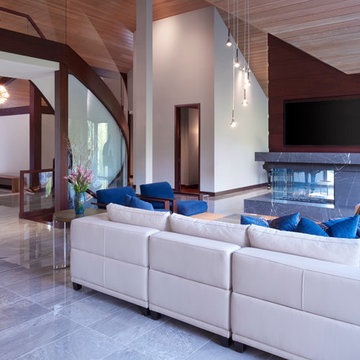
The Renovation of this home held a host of issues to resolve. The original fireplace was awkward and the ceiling was very complex. The original fireplace concept was designed to use a 3-sided fireplace to divide two rooms which became the focal point of the Great Room. For this particular floor plan since the Great Room was open to the rest of the main floor a sectional was the perfect choice to ground the space. It did just that! Although it is an open concept the floor plan creates a comfortable cozy space.
Photography by Carlson Productions, LLC
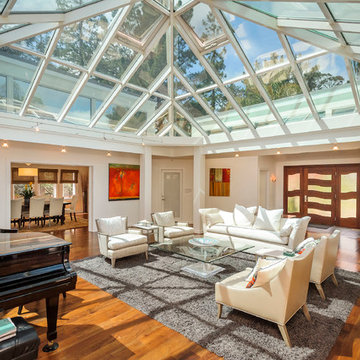
Dennis Mayer, Photographer
Идея дизайна: огромная гостиная комната в современном стиле с музыкальной комнатой
Идея дизайна: огромная гостиная комната в современном стиле с музыкальной комнатой
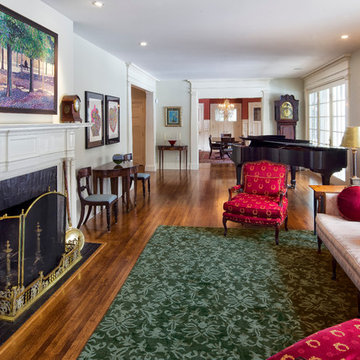
Formal living room doubles as a music room and the dining room is beyond seperated by pocket doors. French doors open to covered porch.
Пример оригинального дизайна: огромная изолированная гостиная комната в классическом стиле с музыкальной комнатой, серыми стенами, паркетным полом среднего тона, стандартным камином и фасадом камина из дерева без телевизора
Пример оригинального дизайна: огромная изолированная гостиная комната в классическом стиле с музыкальной комнатой, серыми стенами, паркетным полом среднего тона, стандартным камином и фасадом камина из дерева без телевизора
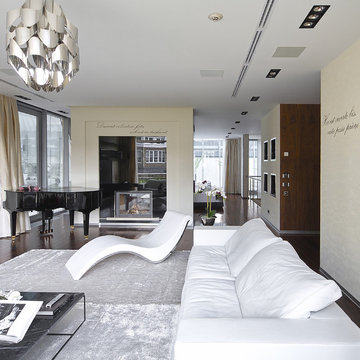
Источник вдохновения для домашнего уюта: огромная открытая гостиная комната в современном стиле с музыкальной комнатой, бежевыми стенами, темным паркетным полом, двусторонним камином и фасадом камина из штукатурки
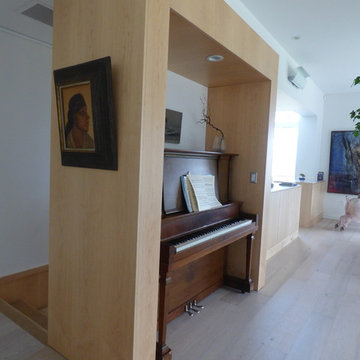
Стильный дизайн: огромная открытая гостиная комната в стиле модернизм с светлым паркетным полом, музыкальной комнатой и белыми стенами без камина, телевизора - последний тренд
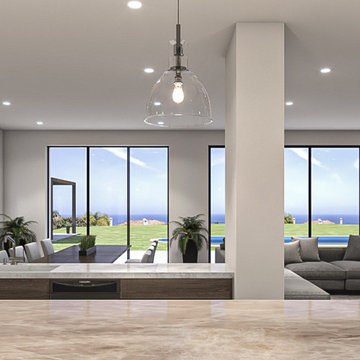
Ocean view great space of shared kitchen, entertainment room, family room as one open space
Raad Ghantous Interiors in juncture with http://ZenArchitect.com
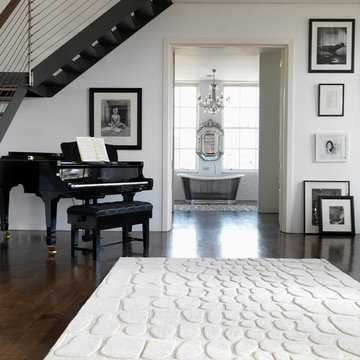
Свежая идея для дизайна: огромная открытая гостиная комната в стиле неоклассика (современная классика) с музыкальной комнатой, белыми стенами и темным паркетным полом без камина, телевизора - отличное фото интерьера
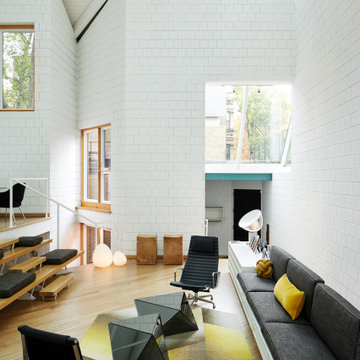
Main space
На фото: огромная открытая гостиная комната в стиле модернизм с музыкальной комнатой, белыми стенами, светлым паркетным полом и бежевым полом
На фото: огромная открытая гостиная комната в стиле модернизм с музыкальной комнатой, белыми стенами, светлым паркетным полом и бежевым полом

Идея дизайна: огромная открытая гостиная комната в стиле рустика с музыкальной комнатой, бежевыми стенами, паркетным полом среднего тона, стандартным камином, фасадом камина из камня, разноцветным полом, сводчатым потолком и деревянными стенами без телевизора
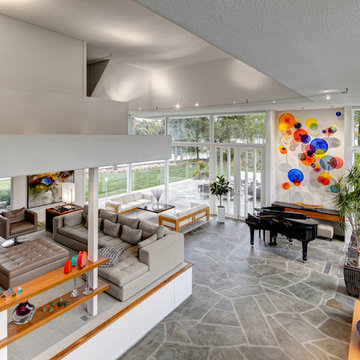
Jim Haefner
Источник вдохновения для домашнего уюта: огромная открытая гостиная комната в современном стиле с музыкальной комнатой, белыми стенами, серым полом, телевизором на стене, стандартным камином и фасадом камина из камня
Источник вдохновения для домашнего уюта: огромная открытая гостиная комната в современном стиле с музыкальной комнатой, белыми стенами, серым полом, телевизором на стене, стандартным камином и фасадом камина из камня

Il soggiorno vede protagonista la struttura che ospita il camino al bioetanolo e la tv, con una rifinitura decorativa.
Le tre ampie finestre che troviamo lungo la parete esposta ad est, garantiscono un'ampia illuminazione naturale durante tutto l'arco della giornata.
Di notevole interesse gli arredi vintage originali di proprietà del committente a cui sono state affiancate due poltroncine di Gio Ponti.
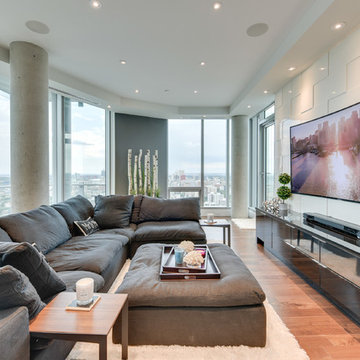
Alex Cote
На фото: огромная открытая гостиная комната в современном стиле с музыкальной комнатой, белыми стенами, паркетным полом среднего тона, фасадом камина из камня, телевизором на стене и коричневым полом без камина с
На фото: огромная открытая гостиная комната в современном стиле с музыкальной комнатой, белыми стенами, паркетным полом среднего тона, фасадом камина из камня, телевизором на стене и коричневым полом без камина с
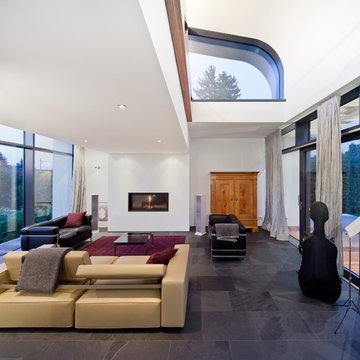
Daniel Vieser, Karlsruhe
Стильный дизайн: огромная открытая гостиная комната в современном стиле с музыкальной комнатой, белыми стенами, полом из сланца, горизонтальным камином и фасадом камина из штукатурки - последний тренд
Стильный дизайн: огромная открытая гостиная комната в современном стиле с музыкальной комнатой, белыми стенами, полом из сланца, горизонтальным камином и фасадом камина из штукатурки - последний тренд
Огромная гостиная комната с музыкальной комнатой – фото дизайна интерьера
4