Огромная гостиная комната с музыкальной комнатой – фото дизайна интерьера
Сортировать:
Бюджет
Сортировать:Популярное за сегодня
161 - 180 из 573 фото
1 из 3
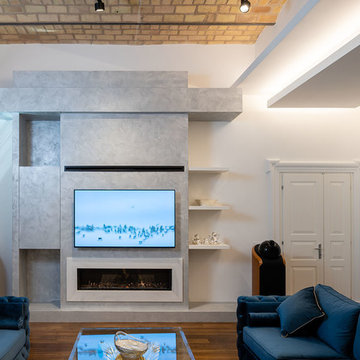
| Foto di Filippo Vinardi
Стильный дизайн: огромная открытая гостиная комната в классическом стиле с музыкальной комнатой, белыми стенами, темным паркетным полом, горизонтальным камином, фасадом камина из камня, телевизором на стене и коричневым полом - последний тренд
Стильный дизайн: огромная открытая гостиная комната в классическом стиле с музыкальной комнатой, белыми стенами, темным паркетным полом, горизонтальным камином, фасадом камина из камня, телевизором на стене и коричневым полом - последний тренд
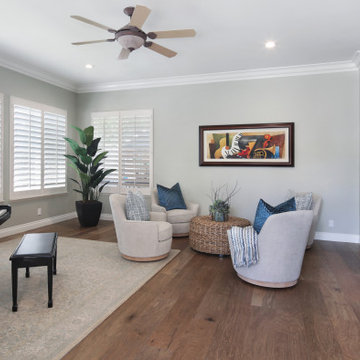
With the renovation, we created a brand new conversation area for gathering & enjoying beautiful music compliments of the homeowner who is an avid pianist!
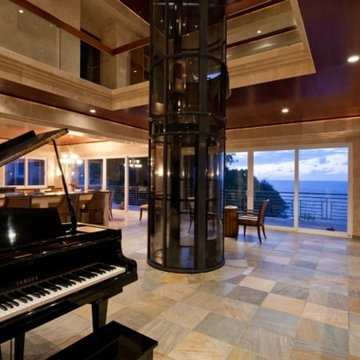
This stunning home features natural stone flooring, pocket doors, recessed lighting, wall sconces and a home elevator we can't take our eyes off of.
Идея дизайна: огромная открытая гостиная комната в стиле модернизм с музыкальной комнатой, бежевыми стенами и полом из травертина без камина, телевизора
Идея дизайна: огромная открытая гостиная комната в стиле модернизм с музыкальной комнатой, бежевыми стенами и полом из травертина без камина, телевизора
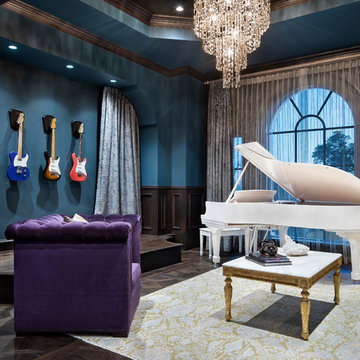
Источник вдохновения для домашнего уюта: огромная открытая гостиная комната в стиле неоклассика (современная классика) с музыкальной комнатой, синими стенами, темным паркетным полом и коричневым полом

One of two family room areas in this luxury Encinitas CA home has views of the ocean, an open floor plan and opens on to a second full kitchen for entertaining at its best!
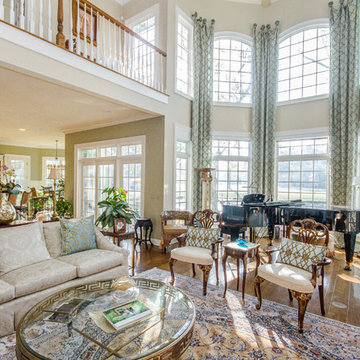
На фото: огромная открытая гостиная комната в классическом стиле с музыкальной комнатой, бежевыми стенами и паркетным полом среднего тона
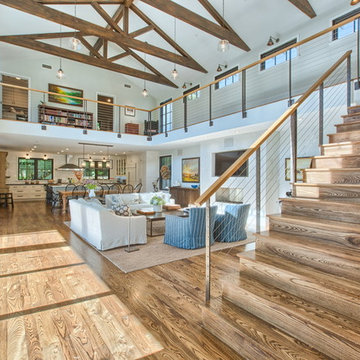
На фото: огромная открытая гостиная комната с белыми стенами, светлым паркетным полом, стандартным камином, скрытым телевизором и музыкальной комнатой с
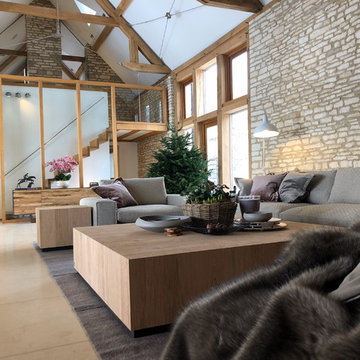
Progress images of our large Barn Renovation in the Cotswolds which see's stunning Janey Butler Interiors design being implemented throughout. With new large basement entertainment space incorporating bar, cinema, gym and games area. Stunning new Dining Hall space, Bedroom and Lounge area. More progress images of this amazing barns interior, exterior and landscape design to be added soon.
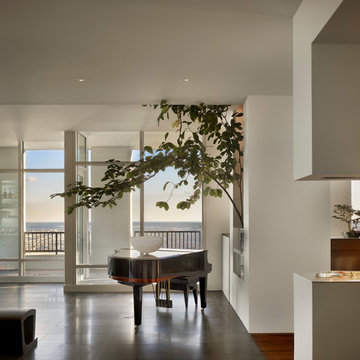
The Clients contacted Cecil Baker + Partners to reconfigure and remodel the top floor of a prominent Philadelphia high-rise into an urban pied-a-terre. The forty-five story apartment building, overlooking Washington Square Park and its surrounding neighborhoods, provided a modern shell for this truly contemporary renovation. Originally configured as three penthouse units, the 8,700 sf interior, as well as 2,500 square feet of terrace space, was to become a single residence with sweeping views of the city in all directions.
The Client’s mission was to create a city home for collecting and displaying contemporary glass crafts. Their stated desire was to cast an urban home that was, in itself, a gallery. While they enjoy a very vital family life, this home was targeted to their urban activities - entertainment being a central element.
The living areas are designed to be open and to flow into each other, with pockets of secondary functions. At large social events, guests feel free to access all areas of the penthouse, including the master bedroom suite. A main gallery was created in order to house unique, travelling art shows.
Stemming from their desire to entertain, the penthouse was built around the need for elaborate food preparation. Cooking would be visible from several entertainment areas with a “show” kitchen, provided for their renowned chef. Secondary preparation and cleaning facilities were tucked away.
The architects crafted a distinctive residence that is framed around the gallery experience, while also incorporating softer residential moments. Cecil Baker + Partners embraced every element of the new penthouse design beyond those normally associated with an architect’s sphere, from all material selections, furniture selections, furniture design, and art placement.
Barry Halkin and Todd Mason Photography
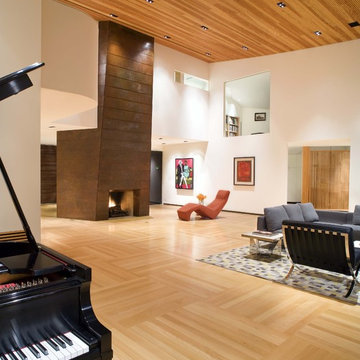
На фото: огромная гостиная комната в современном стиле с музыкальной комнатой
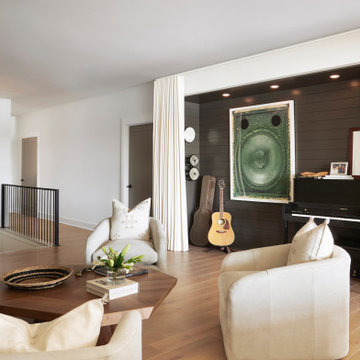
This design involved a renovation and expansion of the existing home. The result is to provide for a multi-generational legacy home. It is used as a communal spot for gathering both family and work associates for retreats. ADA compliant.
Photographer: Zeke Ruelas
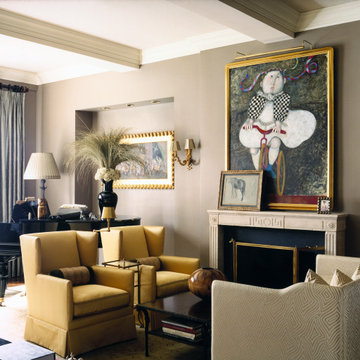
Стильный дизайн: огромная изолированная гостиная комната в классическом стиле с музыкальной комнатой, коричневыми стенами и паркетным полом среднего тона - последний тренд
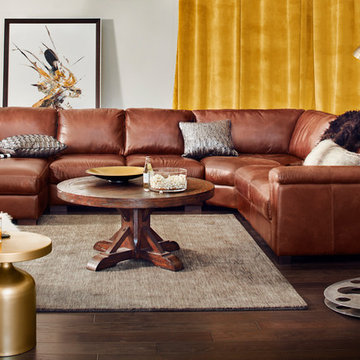
This is a Hernandez floor plan by The Tuckerman Home Group at The New Albany Country Club, in the newest community there, Ebrington. Furnished with the help of Value City Furniture. Our Reputation Lives With Your Home!
Photography by Colin Mcguire
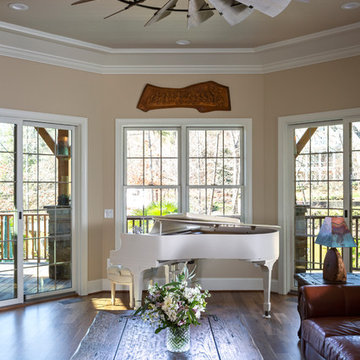
Photo by Jim Schmid Photography
Пример оригинального дизайна: огромная открытая гостиная комната в стиле кантри с музыкальной комнатой, бежевыми стенами, паркетным полом среднего тона, стандартным камином, фасадом камина из камня и коричневым полом
Пример оригинального дизайна: огромная открытая гостиная комната в стиле кантри с музыкальной комнатой, бежевыми стенами, паркетным полом среднего тона, стандартным камином, фасадом камина из камня и коричневым полом
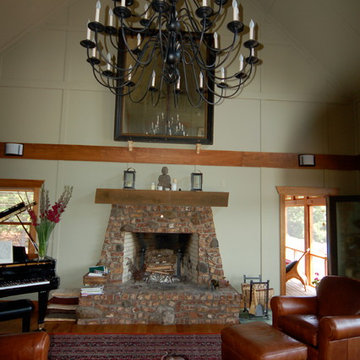
На фото: огромная двухуровневая гостиная комната в стиле кантри с музыкальной комнатой, зелеными стенами, паркетным полом среднего тона, стандартным камином и фасадом камина из кирпича с
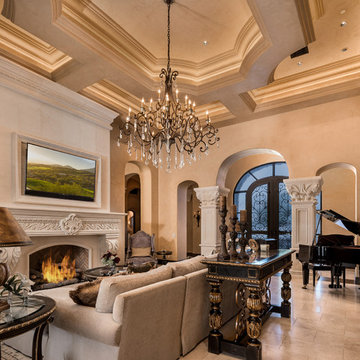
World Renowned Architecture Firm Fratantoni Design created this beautiful home! They design home plans for families all over the world in any size and style. They also have in-house Interior Designer Firm Fratantoni Interior Designers and world class Luxury Home Building Firm Fratantoni Luxury Estates! Hire one or all three companies to design and build and or remodel your home!
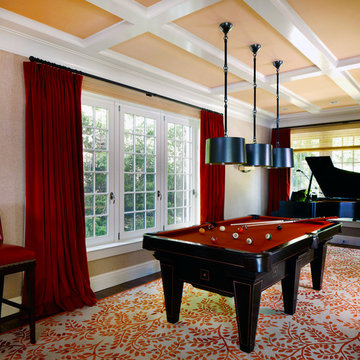
Modern additions to this existing Mediterranean mid-century home make a wonderful transitional experience.
На фото: огромная открытая гостиная комната в стиле неоклассика (современная классика) с музыкальной комнатой, бежевыми стенами и ковровым покрытием без камина, телевизора с
На фото: огромная открытая гостиная комната в стиле неоклассика (современная классика) с музыкальной комнатой, бежевыми стенами и ковровым покрытием без камина, телевизора с
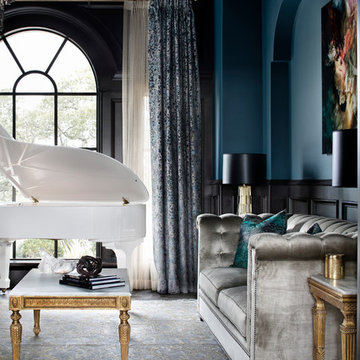
Идея дизайна: огромная открытая гостиная комната в стиле неоклассика (современная классика) с музыкальной комнатой
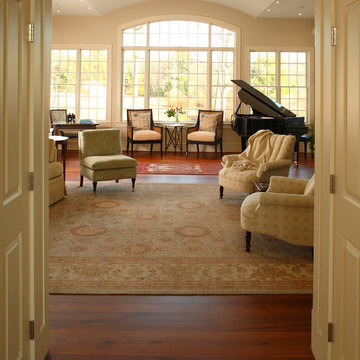
An unusual hardwood floor pattern defines the entrance into the living room, while a pattern of small recessed lights emphasize the graceful curve of the ceiling in the living room alcove. Chairs made by Ashley Cunningham. Rug from Mougalian & Sons. Piano courtesy of Starbird Piano Co.
Photo by Randall Ashey
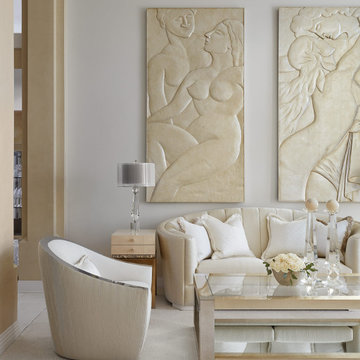
Dramatically large nudes sourced from Christopher Guy soar above the glamorously curved sofa and tub chair. Glass accents contribute to the contemporary feeling - including the cocktail table insets, the table lamp and the cut glass accessories.
Огромная гостиная комната с музыкальной комнатой – фото дизайна интерьера
9