Огромная гардеробная с белыми фасадами – фото дизайна интерьера
Сортировать:
Бюджет
Сортировать:Популярное за сегодня
81 - 100 из 1 216 фото
1 из 3
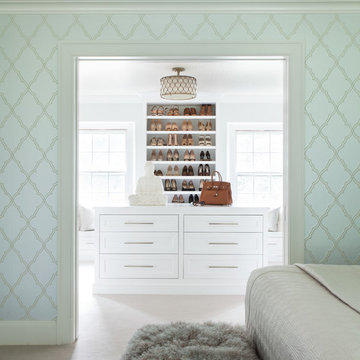
Hulya Kolabas
На фото: огромная парадная гардеробная в стиле неоклассика (современная классика) с белыми фасадами, ковровым покрытием, бежевым полом и фасадами с утопленной филенкой для женщин
На фото: огромная парадная гардеробная в стиле неоклассика (современная классика) с белыми фасадами, ковровым покрытием, бежевым полом и фасадами с утопленной филенкой для женщин
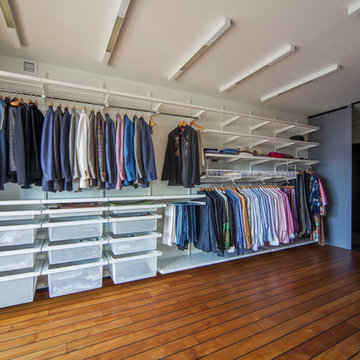
Гардеробная комната для молодого мужчины - порядок "в танковых войсках"! Все развешено по цвету, с утра несложно выбрать рубашку "по настроению", вдобавок все проветривается)
Справа видно выгороженную постирочную с сушилкой.
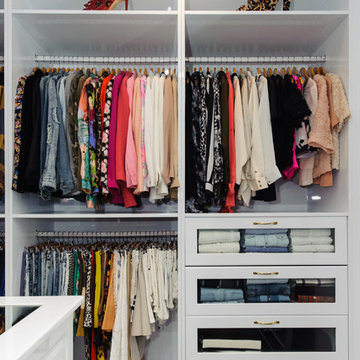
All the summer outer wear pieces are housed together, and all the draws are organised and the clothing is folded & colour blocked with precision.
It is now a very easy wardrobe that is easy to maintain.
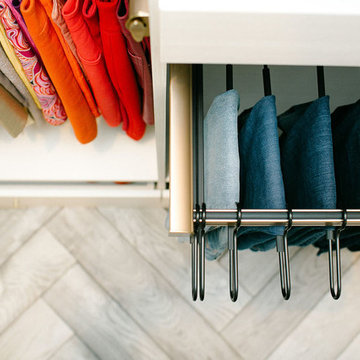
На фото: огромная гардеробная комната унисекс в стиле неоклассика (современная классика) с плоскими фасадами, белыми фасадами, паркетным полом среднего тона и серым полом
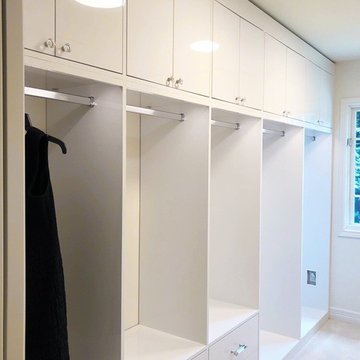
Стильный дизайн: огромная гардеробная комната в стиле модернизм с плоскими фасадами, белыми фасадами, ковровым покрытием и белым полом для женщин - последний тренд
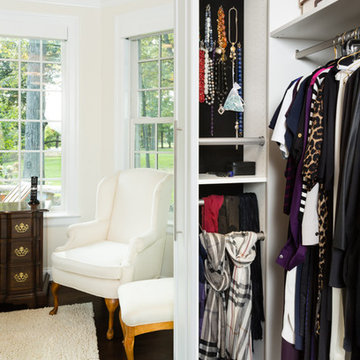
This project was part of a major renovation with the closet being one of the largest square footage spaces in the design. The closet was designed from floor to ceiling with cabinets spanning the top and wrapping around the corners to connect the three sections of this closet. The narrow island is used to house ‘His’ shoes while ‘Her’ shoes are showcased on a wall of open shelving. Seventy-one drawers were needed to accomplish enough storage for personal items. The closet was constructed of White Melamine and traditional raised panel faces along with Extra-large crown molding and fascia buildup span and wrap around the entire closet. This closet is also graced with an ironing center cabinet, safe, tilt out hamper and pull out narrow tall cabinets to house necklaces and scarves, pull out mirror, belt racks, tie & belt butlers and valet rods. The island countertops are made with High Pressure Laminate to match the hardwood floor.
Designed by Donna Siben for Closet Organizing Sytems
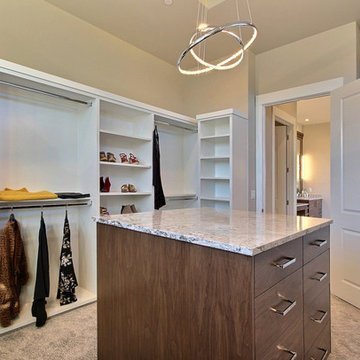
Named for its poise and position, this home's prominence on Dawson's Ridge corresponds to Crown Point on the southern side of the Columbia River. Far reaching vistas, breath-taking natural splendor and an endless horizon surround these walls with a sense of home only the Pacific Northwest can provide. Welcome to The River's Point.
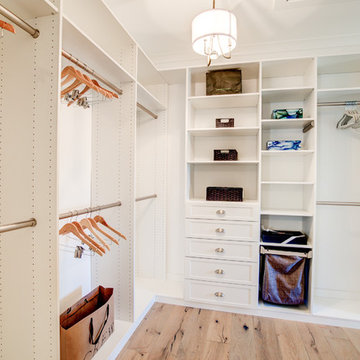
The master closet in the Potomac has 2 entryways connecting to the master bath and the master bedroom! The custom shelving units were provided by Closet Factory!
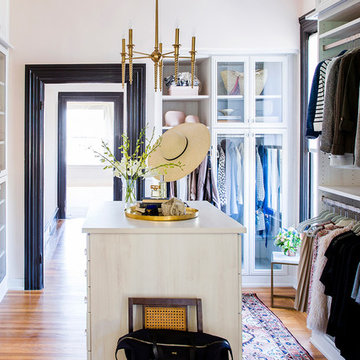
The soft-close drawers feel incredibly luxurious and well-made. The tempered glass doors that help break up the space in a visually interesting way (and hide clutter). The acrylic dividers that keep sweaters stacked and separated. The finish is Aspen, which makes the room look luminous.
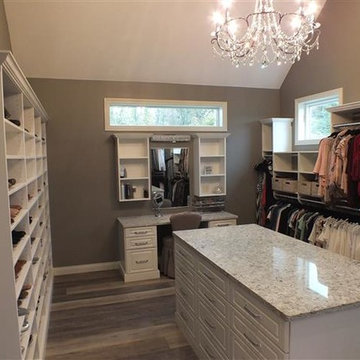
This expansive luxury closet has a very large storage island, built in make up vanity, storage for hundreds of shoes, tall hanging, medium hanging, closed storage and a hutch. Lots of natural light, vaulted ceiling and a magnificent chandelier finish it off
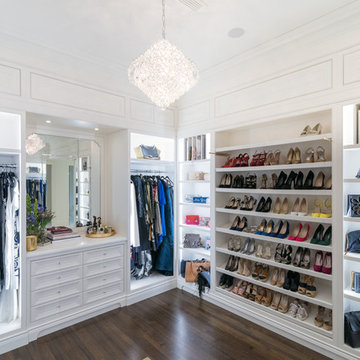
Пример оригинального дизайна: огромная парадная гардеробная в классическом стиле с белыми фасадами, паркетным полом среднего тона и коричневым полом для женщин
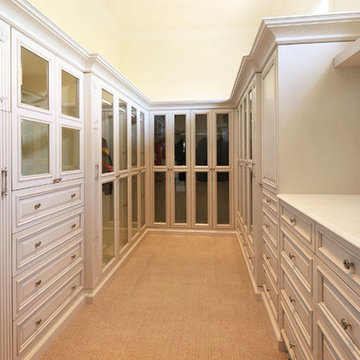
These are submissions from our wonderful customers. They installed our product, gave them their own personal touch, and shared with us the gorgeous work they completed.
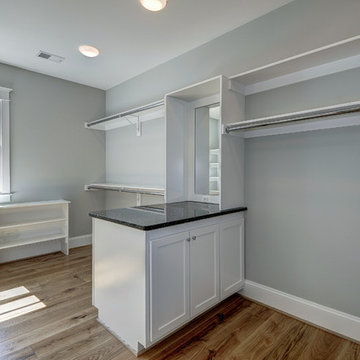
Пример оригинального дизайна: огромная гардеробная комната унисекс в стиле модернизм с фасадами с выступающей филенкой, белыми фасадами и светлым паркетным полом
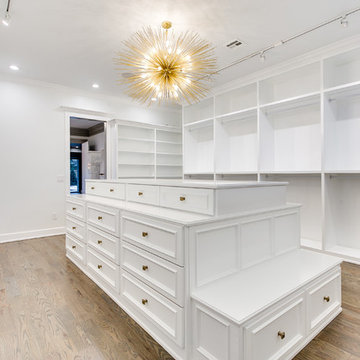
EUROPEAN MODERN MASTERPIECE! Exceptionally crafted by Sudderth Design. RARE private, OVERSIZED LOT steps from Exclusive OKC Golf and Country Club on PREMIER Wishire Blvd in Nichols Hills. Experience majestic courtyard upon entering the residence.
Aesthetic Purity at its finest! Over-sized island in Chef's kitchen. EXPANSIVE living areas that serve as magnets for social gatherings. HIGH STYLE EVERYTHING..From fixtures, to wall paint/paper, hardware, hardwoods, and stones. PRIVATE Master Retreat with sitting area, fireplace and sliding glass doors leading to spacious covered patio. Master bath is STUNNING! Floor to Ceiling marble with ENORMOUS closet. Moving glass wall system in living area leads to BACKYARD OASIS with 40 foot covered patio, outdoor kitchen, fireplace, outdoor bath, and premier pool w/sun pad and hot tub! Well thought out OPEN floor plan has EVERYTHING! 3 car garage with 6 car motor court. THE PLACE TO BE...PICTURESQUE, private retreat.
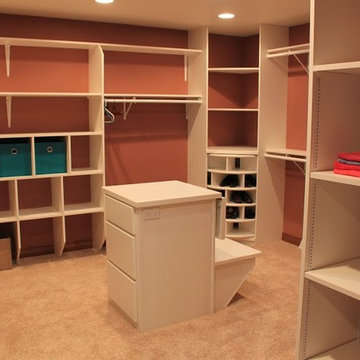
This was custom designed and built for the Home owners preference. The rotating shoe rack holds 30 pairs of shoes. The stationary cabinet in the middle of the room has a seat bench on one side, and drawers on the other. We designed the top of this cabinet to lift up creating a larger countertop when needed.
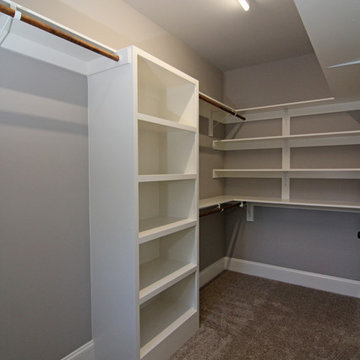
Types of built in storage for a walk in closet in the master bathroom.
Стильный дизайн: огромная гардеробная комната унисекс в классическом стиле с открытыми фасадами, белыми фасадами и ковровым покрытием - последний тренд
Стильный дизайн: огромная гардеробная комната унисекс в классическом стиле с открытыми фасадами, белыми фасадами и ковровым покрытием - последний тренд
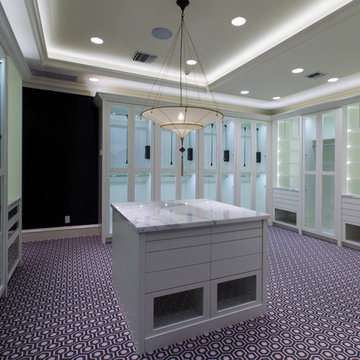
Robert Madrid Photography
На фото: огромная гардеробная комната в стиле неоклассика (современная классика) с стеклянными фасадами, белыми фасадами и ковровым покрытием для женщин с
На фото: огромная гардеробная комната в стиле неоклассика (современная классика) с стеклянными фасадами, белыми фасадами и ковровым покрытием для женщин с
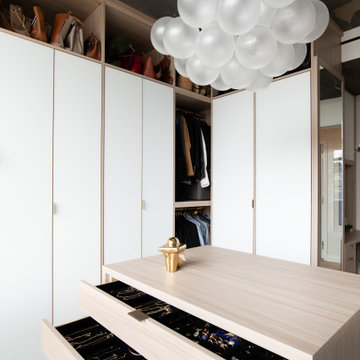
Photographer - Stefan Radtke.
Стильный дизайн: огромная гардеробная комната в стиле модернизм с плоскими фасадами, ковровым покрытием, бежевым полом и белыми фасадами для женщин - последний тренд
Стильный дизайн: огромная гардеробная комната в стиле модернизм с плоскими фасадами, ковровым покрытием, бежевым полом и белыми фасадами для женщин - последний тренд
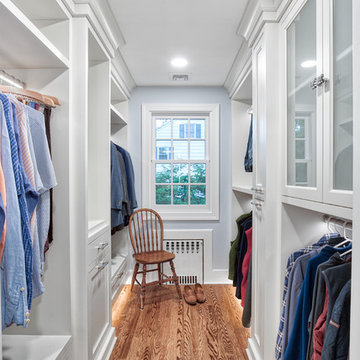
His side of the custom master closet with pull-outs for organization, a shelving hidden by frosted glass and a hamper for dirty laundry.
Photos by Chris Veith
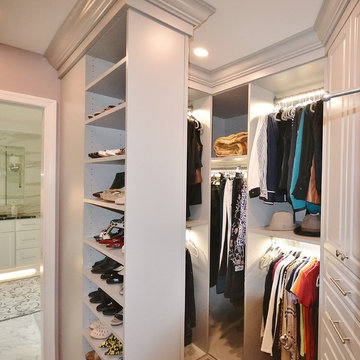
These clients were in desperate need of a new master bedroom and bath. We redesigned the space into a beautiful, luxurious Master Suite. The original bedroom and bath were gutted and the footprint was expanded into an adjoining office space. The new larger space was redesigned into a bedroom, walk in closet, and spacious new bath and toilet room. The master bedroom was tricked out with custom trim work and lighting. The new closet was filled with organized storage by Diplomat Closets ( West Chester PA ). Lighted clothes rods provide great accent and task lighting. New vinyl flooring ( a great durable alternative to wood ) was installed throughout the bedroom and closet as well. The spa like bathroom is exceptional from the ground up. The tile work from true marble floors with mosaic center piece to the clean large format linear set shower and wall tiles is gorgeous. Being a first floor bath we chose a large new frosted glass window so we could still have the light but maintain privacy. Fieldstone Cabinetry was designed with furniture toe kicks lit with LED lighting on a motion sensor. What else can I say? The pictures speak for themselves. This Master Suite is phenomenal with attention paid to every detail. Luxury Master Bath Retreat!
Огромная гардеробная с белыми фасадами – фото дизайна интерьера
5