Огромная гардеробная с белыми фасадами – фото дизайна интерьера
Сортировать:
Бюджет
Сортировать:Популярное за сегодня
41 - 60 из 1 216 фото
1 из 3
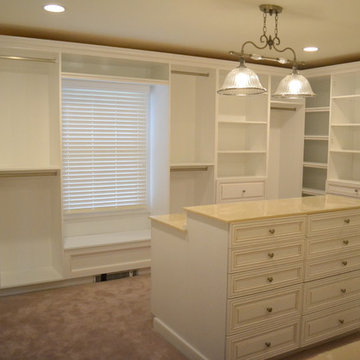
Although this couple was fortunate to have “his and her” master bathrooms, they both needed attention. Now they each have a retreat! “Hers” features a new floating wall to the bright new Master Closet/Vanity area. An island & large custom closet provide plenty of storage. “Hers” also features a soaker tub, seamless glass shower, and a “fireplace”. His” features an expanded shower, more efficient storage, rich colors and bright white wainscoting for an elegant feel.
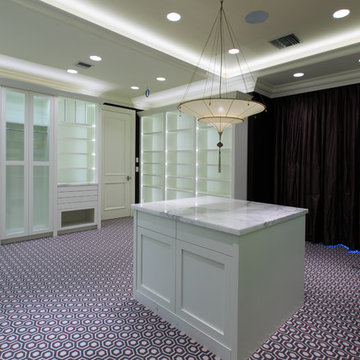
Robert Madrid Photography
На фото: огромная гардеробная комната в стиле неоклассика (современная классика) с стеклянными фасадами, белыми фасадами и ковровым покрытием для женщин
На фото: огромная гардеробная комната в стиле неоклассика (современная классика) с стеклянными фасадами, белыми фасадами и ковровым покрытием для женщин
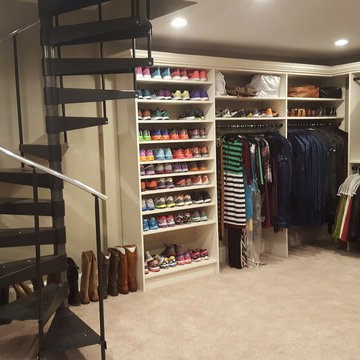
Источник вдохновения для домашнего уюта: огромная парадная гардеробная унисекс в классическом стиле с открытыми фасадами, белыми фасадами, ковровым покрытием и бежевым полом
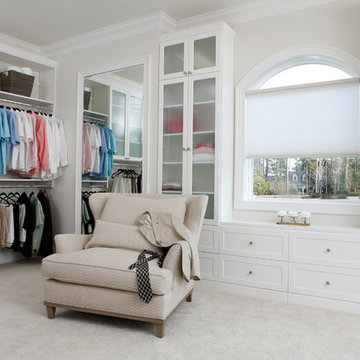
Источник вдохновения для домашнего уюта: огромная гардеробная комната унисекс в современном стиле с фасадами в стиле шейкер, белыми фасадами и ковровым покрытием
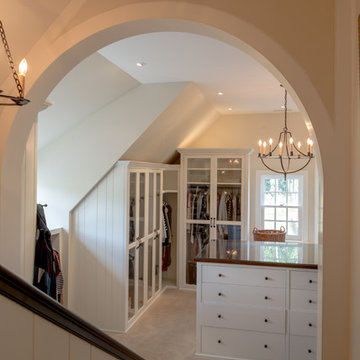
Angle Eye Photography
На фото: огромная гардеробная комната унисекс в стиле кантри с плоскими фасадами, белыми фасадами и ковровым покрытием с
На фото: огромная гардеробная комната унисекс в стиле кантри с плоскими фасадами, белыми фасадами и ковровым покрытием с
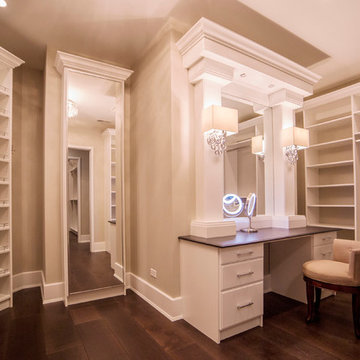
Master Closet
Идея дизайна: огромная гардеробная комната в стиле неоклассика (современная классика) с плоскими фасадами, белыми фасадами и темным паркетным полом для женщин
Идея дизайна: огромная гардеробная комната в стиле неоклассика (современная классика) с плоскими фасадами, белыми фасадами и темным паркетным полом для женщин
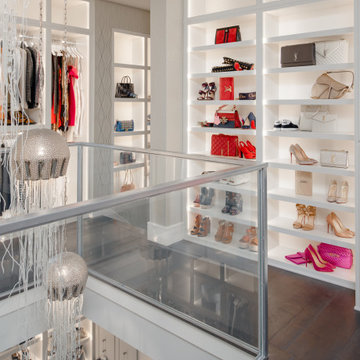
This expansive two-story master closet is a dream for any fashionista, showcasing purses, shoes, and clothing collections in custom-built, backlit cabinetry. With its geometric metallic wallpaper and a chic sitting area in shades of pink and purple, it has just the right amount of glamour and femininity.
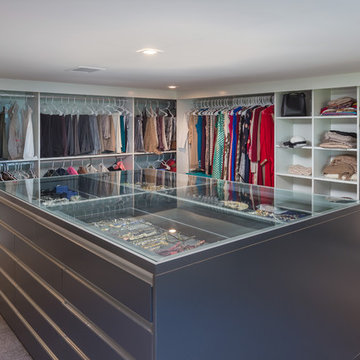
Any woman's dream walk-in master closet. In the middle the glass jewelry case showcasing the jewels and drawers all around for the other accessories
Свежая идея для дизайна: огромная гардеробная комната в стиле модернизм с открытыми фасадами, белыми фасадами, ковровым покрытием и серым полом для женщин - отличное фото интерьера
Свежая идея для дизайна: огромная гардеробная комната в стиле модернизм с открытыми фасадами, белыми фасадами, ковровым покрытием и серым полом для женщин - отличное фото интерьера
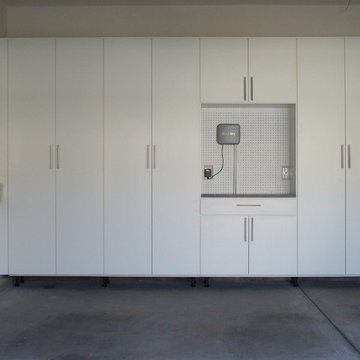
Идея дизайна: огромный шкаф в нише унисекс в современном стиле с плоскими фасадами и белыми фасадами
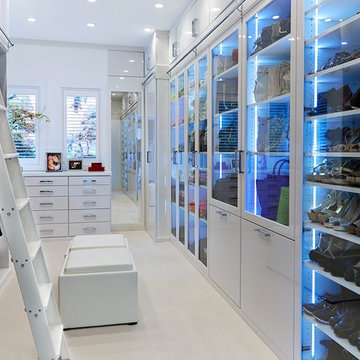
Photography by Jorge Alvarez.
На фото: огромная парадная гардеробная унисекс в современном стиле с белыми фасадами, стеклянными фасадами, ковровым покрытием и бежевым полом
На фото: огромная парадная гардеробная унисекс в современном стиле с белыми фасадами, стеклянными фасадами, ковровым покрытием и бежевым полом
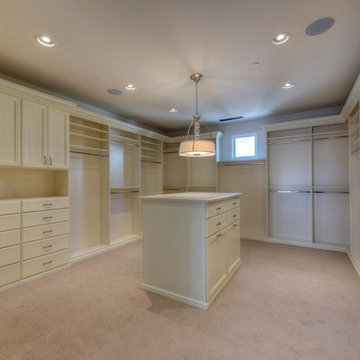
Идея дизайна: огромная гардеробная комната в стиле неоклассика (современная классика) с белыми фасадами и ковровым покрытием
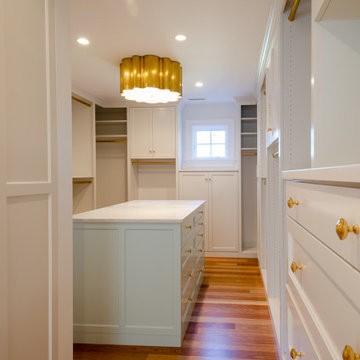
На фото: огромная гардеробная комната унисекс в стиле неоклассика (современная классика) с фасадами в стиле шейкер, белыми фасадами, светлым паркетным полом и бежевым полом
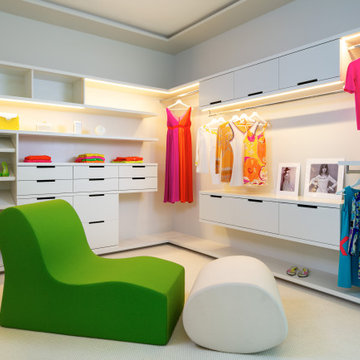
Идея дизайна: огромная гардеробная комната унисекс в современном стиле с плоскими фасадами, белыми фасадами, ковровым покрытием и бежевым полом
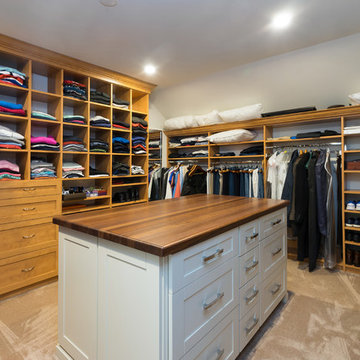
The master bedroom closet boasts custom-built bright maple shelving. The island is topped with a 2-inch cherry wood counter.
This light and airy home in Chadds Ford, PA, was a custom home renovation for long-time clients that included the installation of red oak hardwood floors, the master bedroom, master bathroom, two powder rooms, living room, dining room, study, foyer and staircase. remodel included the removal of an existing deck, replacing it with a beautiful flagstone patio. Each of these spaces feature custom, architectural millwork and custom built-in cabinetry or shelving. A special showcase piece is the continuous, millwork throughout the 3-story staircase. To see other work we've done in this beautiful home, please search in our Projects for Chadds Ford, PA Home Remodel and Chadds Ford, PA Exterior Renovation.
Rudloff Custom Builders has won Best of Houzz for Customer Service in 2014, 2015 2016, 2017 and 2019. We also were voted Best of Design in 2016, 2017, 2018, 2019 which only 2% of professionals receive. Rudloff Custom Builders has been featured on Houzz in their Kitchen of the Week, What to Know About Using Reclaimed Wood in the Kitchen as well as included in their Bathroom WorkBook article. We are a full service, certified remodeling company that covers all of the Philadelphia suburban area. This business, like most others, developed from a friendship of young entrepreneurs who wanted to make a difference in their clients’ lives, one household at a time. This relationship between partners is much more than a friendship. Edward and Stephen Rudloff are brothers who have renovated and built custom homes together paying close attention to detail. They are carpenters by trade and understand concept and execution. Rudloff Custom Builders will provide services for you with the highest level of professionalism, quality, detail, punctuality and craftsmanship, every step of the way along our journey together.
Specializing in residential construction allows us to connect with our clients early in the design phase to ensure that every detail is captured as you imagined. One stop shopping is essentially what you will receive with Rudloff Custom Builders from design of your project to the construction of your dreams, executed by on-site project managers and skilled craftsmen. Our concept: envision our client’s ideas and make them a reality. Our mission: CREATING LIFETIME RELATIONSHIPS BUILT ON TRUST AND INTEGRITY.
Photo Credit: Linda McManus Images
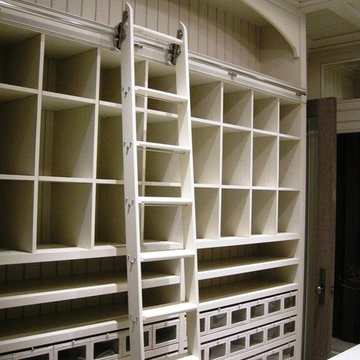
Источник вдохновения для домашнего уюта: огромная гардеробная комната унисекс в стиле кантри с фасадами с утопленной филенкой, белыми фасадами, ковровым покрытием и бежевым полом
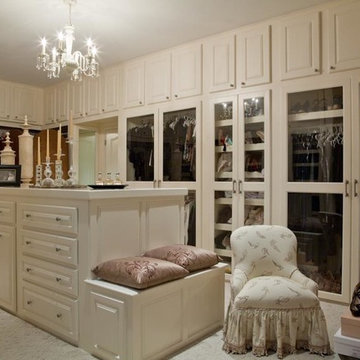
sam gray photography
На фото: огромная гардеробная комната в классическом стиле с фасадами с выступающей филенкой, белыми фасадами и ковровым покрытием для женщин с
На фото: огромная гардеробная комната в классическом стиле с фасадами с выступающей филенкой, белыми фасадами и ковровым покрытием для женщин с
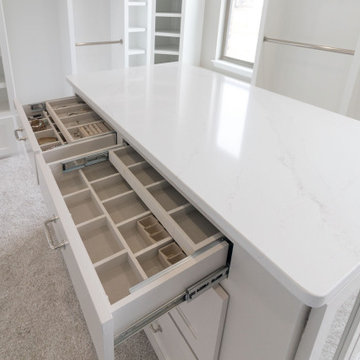
На фото: огромная гардеробная комната унисекс в стиле неоклассика (современная классика) с фасадами в стиле шейкер, белыми фасадами, ковровым покрытием и белым полом с
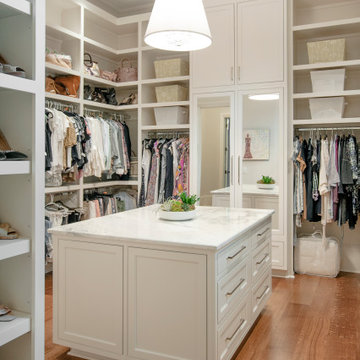
Источник вдохновения для домашнего уюта: огромный встроенный шкаф с фасадами с декоративным кантом, белыми фасадами, паркетным полом среднего тона и коричневым полом для женщин
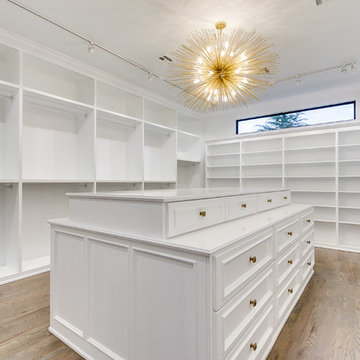
EUROPEAN MODERN MASTERPIECE! Exceptionally crafted by Sudderth Design. RARE private, OVERSIZED LOT steps from Exclusive OKC Golf and Country Club on PREMIER Wishire Blvd in Nichols Hills. Experience majestic courtyard upon entering the residence.
Aesthetic Purity at its finest! Over-sized island in Chef's kitchen. EXPANSIVE living areas that serve as magnets for social gatherings. HIGH STYLE EVERYTHING..From fixtures, to wall paint/paper, hardware, hardwoods, and stones. PRIVATE Master Retreat with sitting area, fireplace and sliding glass doors leading to spacious covered patio. Master bath is STUNNING! Floor to Ceiling marble with ENORMOUS closet. Moving glass wall system in living area leads to BACKYARD OASIS with 40 foot covered patio, outdoor kitchen, fireplace, outdoor bath, and premier pool w/sun pad and hot tub! Well thought out OPEN floor plan has EVERYTHING! 3 car garage with 6 car motor court. THE PLACE TO BE...PICTURESQUE, private retreat.
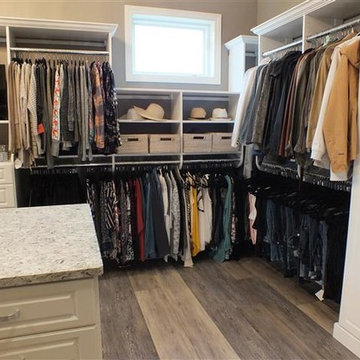
This expansive luxury closet has a very large storage island, built in make up vanity, storage for hundreds of shoes, tall hanging, medium hanging, closed storage and a hutch. Lots of natural light, vaulted ceiling and a magnificent chandelier finish it off
Огромная гардеробная с белыми фасадами – фото дизайна интерьера
3