Огромная гардеробная с белыми фасадами – фото дизайна интерьера
Сортировать:
Бюджет
Сортировать:Популярное за сегодня
21 - 40 из 1 216 фото
1 из 3
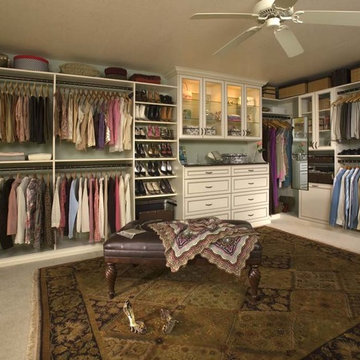
На фото: огромная гардеробная комната унисекс в классическом стиле с фасадами с декоративным кантом, белыми фасадами и ковровым покрытием
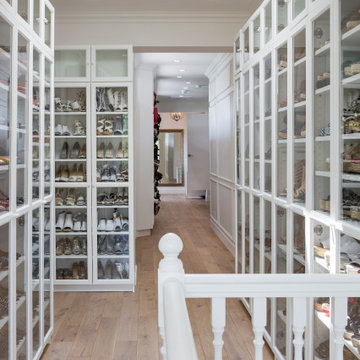
A spare room and hallway converted into a large walk in closet.
Стильный дизайн: огромная парадная гардеробная в стиле кантри с плоскими фасадами, белыми фасадами, паркетным полом среднего тона и коричневым полом для женщин - последний тренд
Стильный дизайн: огромная парадная гардеробная в стиле кантри с плоскими фасадами, белыми фасадами, паркетным полом среднего тона и коричневым полом для женщин - последний тренд
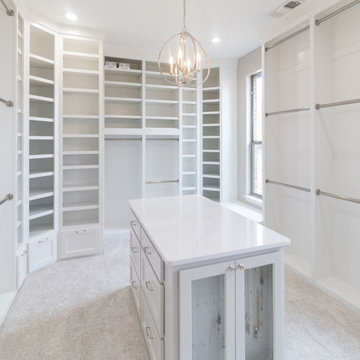
Свежая идея для дизайна: огромная гардеробная комната унисекс в стиле неоклассика (современная классика) с фасадами в стиле шейкер, белыми фасадами, ковровым покрытием и белым полом - отличное фото интерьера
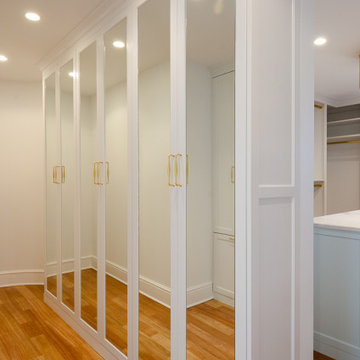
Источник вдохновения для домашнего уюта: огромная гардеробная комната унисекс в стиле неоклассика (современная классика) с фасадами в стиле шейкер, белыми фасадами, светлым паркетным полом и бежевым полом
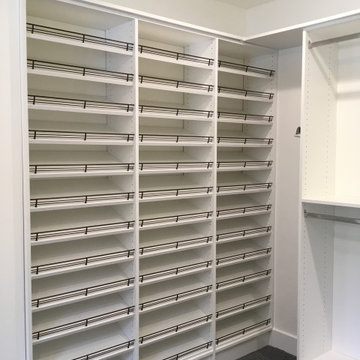
The spacious closet/dressing room has ample storage.
Идея дизайна: огромная парадная гардеробная унисекс в стиле модернизм с плоскими фасадами, белыми фасадами, ковровым покрытием и серым полом
Идея дизайна: огромная парадная гардеробная унисекс в стиле модернизм с плоскими фасадами, белыми фасадами, ковровым покрытием и серым полом

Inspired by the majesty of the Northern Lights and this family's everlasting love for Disney, this home plays host to enlighteningly open vistas and playful activity. Like its namesake, the beloved Sleeping Beauty, this home embodies family, fantasy and adventure in their truest form. Visions are seldom what they seem, but this home did begin 'Once Upon a Dream'. Welcome, to The Aurora.
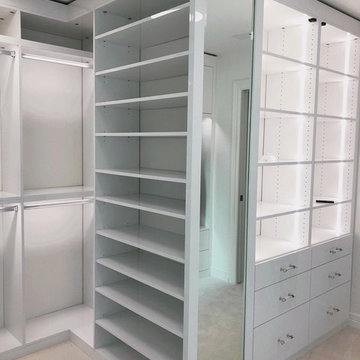
Стильный дизайн: огромная гардеробная комната в стиле модернизм с плоскими фасадами, белыми фасадами, ковровым покрытием и белым полом для женщин - последний тренд
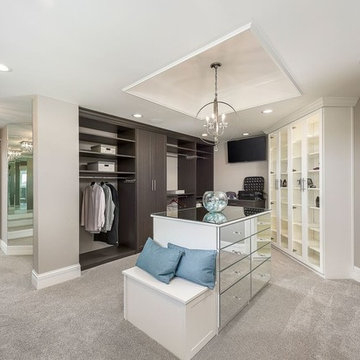
Marina Storm
Пример оригинального дизайна: огромная гардеробная комната унисекс в стиле неоклассика (современная классика) с открытыми фасадами, белыми фасадами, серым полом и ковровым покрытием
Пример оригинального дизайна: огромная гардеробная комната унисекс в стиле неоклассика (современная классика) с открытыми фасадами, белыми фасадами, серым полом и ковровым покрытием
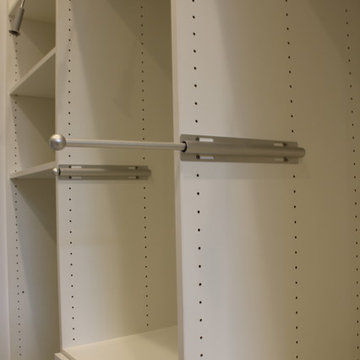
Richard Creative (photo credits)
Стильный дизайн: огромная гардеробная комната унисекс в современном стиле с открытыми фасадами, белыми фасадами и ковровым покрытием - последний тренд
Стильный дизайн: огромная гардеробная комната унисекс в современном стиле с открытыми фасадами, белыми фасадами и ковровым покрытием - последний тренд
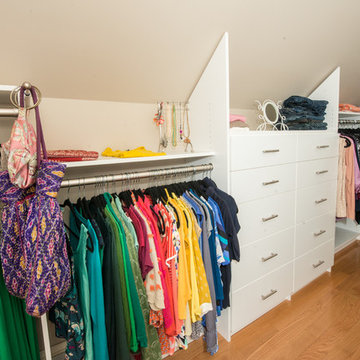
Wilhelm Photography
Идея дизайна: огромная гардеробная комната в классическом стиле с открытыми фасадами, белыми фасадами и коричневым полом для женщин
Идея дизайна: огромная гардеробная комната в классическом стиле с открытыми фасадами, белыми фасадами и коричневым полом для женщин
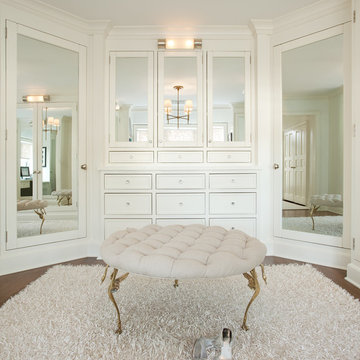
Emily Gilbert Photography
На фото: огромная парадная гардеробная в классическом стиле с белыми фасадами и темным паркетным полом
На фото: огромная парадная гардеробная в классическом стиле с белыми фасадами и темным паркетным полом

Пример оригинального дизайна: огромная гардеробная комната унисекс в классическом стиле с открытыми фасадами, белыми фасадами и ковровым покрытием
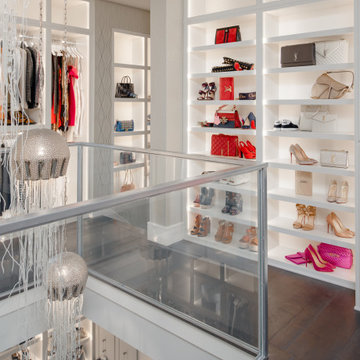
This expansive two-story master closet is a dream for any fashionista, showcasing purses, shoes, and clothing collections in custom-built, backlit cabinetry. With its geometric metallic wallpaper and a chic sitting area in shades of pink and purple, it has just the right amount of glamour and femininity.

By closing in the second story above the master bedroom, we created a luxurious and private master retreat with features including a dream, master closet with ample storage, custom cabinetry and mirrored doors adorned with polished nickel hardware.
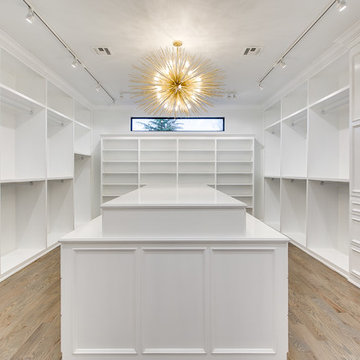
EUROPEAN MODERN MASTERPIECE! Exceptionally crafted by Sudderth Design. RARE private, OVERSIZED LOT steps from Exclusive OKC Golf and Country Club on PREMIER Wishire Blvd in Nichols Hills. Experience majestic courtyard upon entering the residence.
Aesthetic Purity at its finest! Over-sized island in Chef's kitchen. EXPANSIVE living areas that serve as magnets for social gatherings. HIGH STYLE EVERYTHING..From fixtures, to wall paint/paper, hardware, hardwoods, and stones. PRIVATE Master Retreat with sitting area, fireplace and sliding glass doors leading to spacious covered patio. Master bath is STUNNING! Floor to Ceiling marble with ENORMOUS closet. Moving glass wall system in living area leads to BACKYARD OASIS with 40 foot covered patio, outdoor kitchen, fireplace, outdoor bath, and premier pool w/sun pad and hot tub! Well thought out OPEN floor plan has EVERYTHING! 3 car garage with 6 car motor court. THE PLACE TO BE...PICTURESQUE, private retreat.
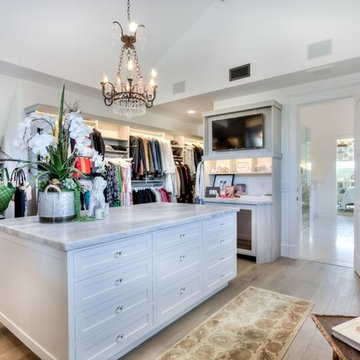
interior designer: Kathryn Smith
Источник вдохновения для домашнего уюта: огромная гардеробная комната в стиле кантри с открытыми фасадами, белыми фасадами и светлым паркетным полом для женщин
Источник вдохновения для домашнего уюта: огромная гардеробная комната в стиле кантри с открытыми фасадами, белыми фасадами и светлым паркетным полом для женщин

The homeowner wanted this bonus room area to function as additional storage and create a boutique dressing room for their daughter since she only had smaller reach in closets in her bedroom area. The project was completed using a white melamine and traditional raised panel doors. The design includes double hanging sections, shoe & boot storage, upper ‘cubbies’ for extra storage or a decorative display area, a wall length of drawers with a window bench and a vanity sitting area. The design is completed with fluted columns, large crown molding, and decorative applied end panels. The full length mirror was a must add for wardrobe checks.
Designed by Marcia Spinosa for Closet Organizing Systems
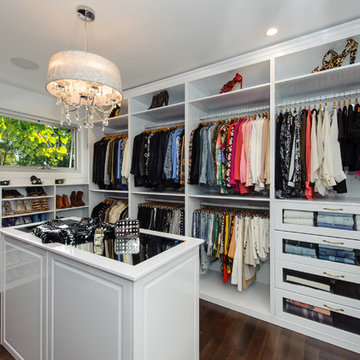
This large walk in closet space was completely reorganised to ensure that the entire space was more user friendly on a day to day basis for this very busy client. Its is now a beautiful luxury wardrobe, that is very user friendly.

Here is an example of how we have created a special dressing room with period style wardrobe furniture. Raised and fielded panels and fluted pilasters with a decorative cornice create a sense of luxury and style which will endure for many years. The internal drawer and wardrobe shelving configurations are bespoke and based on the taste of the customer and their preferred means of storing and access to different elements of their formal-wear wardrobe collections, work-wear, and everyday casual attire. Footwear and accessories can all be catered for, with specialist internal features. Our flexibility in sizing and choice of cabinet style means that you really can have the perfect set of furniture for your room.
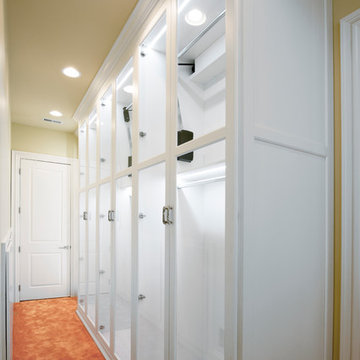
Designed by Sue Tinker of Closet Works
An additional corridor off this main section adds even more closet space. It is outfitted with floor to ceiling glass door cabinets — each with double hanging space.
Огромная гардеробная с белыми фасадами – фото дизайна интерьера
2