Огромная гардеробная – фото дизайна интерьера класса люкс
Сортировать:
Бюджет
Сортировать:Популярное за сегодня
41 - 60 из 1 306 фото
1 из 3

Builder: J. Peterson Homes
Interior Designer: Francesca Owens
Photographers: Ashley Avila Photography, Bill Hebert, & FulView
Capped by a picturesque double chimney and distinguished by its distinctive roof lines and patterned brick, stone and siding, Rookwood draws inspiration from Tudor and Shingle styles, two of the world’s most enduring architectural forms. Popular from about 1890 through 1940, Tudor is characterized by steeply pitched roofs, massive chimneys, tall narrow casement windows and decorative half-timbering. Shingle’s hallmarks include shingled walls, an asymmetrical façade, intersecting cross gables and extensive porches. A masterpiece of wood and stone, there is nothing ordinary about Rookwood, which combines the best of both worlds.
Once inside the foyer, the 3,500-square foot main level opens with a 27-foot central living room with natural fireplace. Nearby is a large kitchen featuring an extended island, hearth room and butler’s pantry with an adjacent formal dining space near the front of the house. Also featured is a sun room and spacious study, both perfect for relaxing, as well as two nearby garages that add up to almost 1,500 square foot of space. A large master suite with bath and walk-in closet which dominates the 2,700-square foot second level which also includes three additional family bedrooms, a convenient laundry and a flexible 580-square-foot bonus space. Downstairs, the lower level boasts approximately 1,000 more square feet of finished space, including a recreation room, guest suite and additional storage.
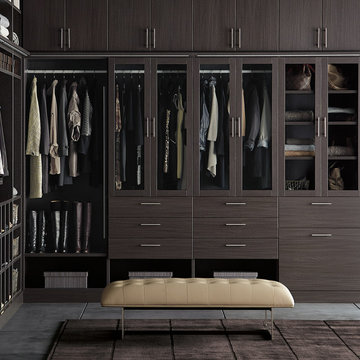
This custom built, walk-in closet in Ebony will make you want to sit down and stay a while. It features integrated lighting, tempered glass doors, soft-close drawers and exclusive options and finishes, making it easy to showcase your wardrobe, shoes and handbags.
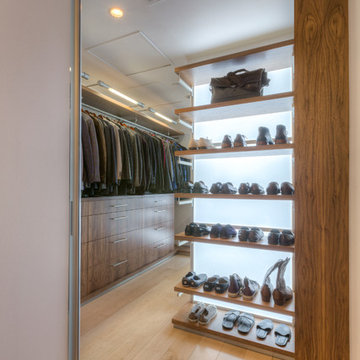
Modern Penthouse
Kansas City, MO
- High End Modern Design
- Glass Floating Wine Case
- Plaid Italian Mosaic
- Custom Designer Closet
Wesley Piercy, Haus of You Photography
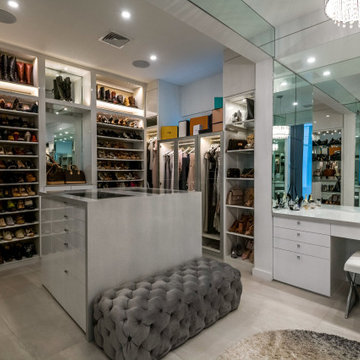
На фото: огромная гардеробная комната в современном стиле с открытыми фасадами, белыми фасадами и серым полом для женщин с
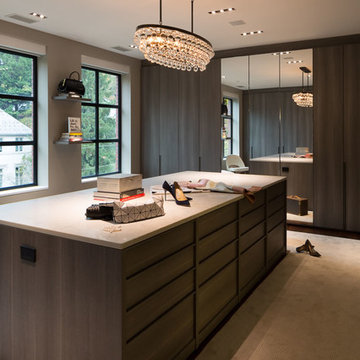
poliformdc.com
Пример оригинального дизайна: огромная гардеробная комната в современном стиле с плоскими фасадами, фасадами цвета дерева среднего тона, ковровым покрытием и бежевым полом для женщин
Пример оригинального дизайна: огромная гардеробная комната в современном стиле с плоскими фасадами, фасадами цвета дерева среднего тона, ковровым покрытием и бежевым полом для женщин
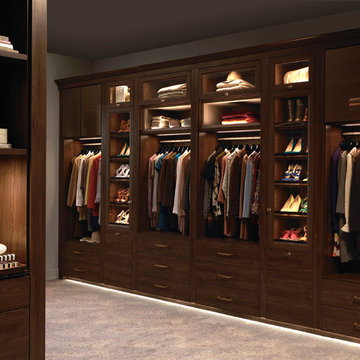
Classic finishes and subtle details create a large walk in closet that is refined and luxurious but also warm and inviting.
• Lago® Sorrento finish with Tesoro™ Corsican Weave accents
• LED lighting illuminates the space with toe kick lights, wardrobe lights, shelf lights and cubby lights
• Backpainted glass waterfall countertop in Bronze Gloss
• 5-part Modern Miter doors with clear glass
• Aluminum Frame doors with Oil-rubbed Bronze finish and Bronze Gloss backpainted glass
• Modern Bronze hardware
• Traditional crown molding, fascia and vertical trim add substance to the design
• Angled shoe shelves with Oil-rubbed Bronze fences
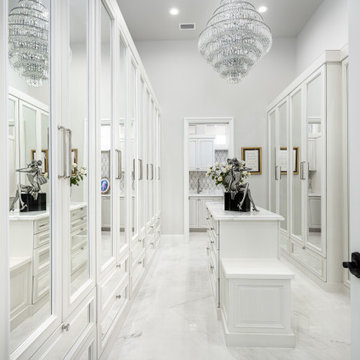
We love this master closet's sparkling chandeliers and marble floor.
Идея дизайна: огромная гардеробная комната в стиле модернизм с стеклянными фасадами, белыми фасадами, мраморным полом, белым полом и кессонным потолком для женщин
Идея дизайна: огромная гардеробная комната в стиле модернизм с стеклянными фасадами, белыми фасадами, мраморным полом, белым полом и кессонным потолком для женщин
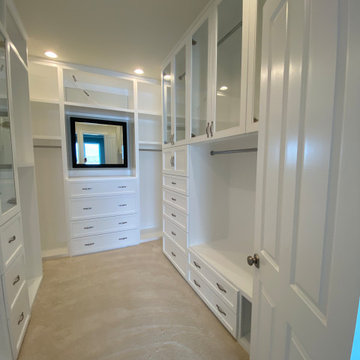
custom closet
На фото: огромная гардеробная комната унисекс в стиле модернизм с фасадами в стиле шейкер, белыми фасадами, ковровым покрытием и бежевым полом с
На фото: огромная гардеробная комната унисекс в стиле модернизм с фасадами в стиле шейкер, белыми фасадами, ковровым покрытием и бежевым полом с
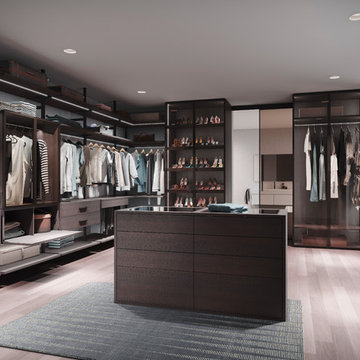
Материал исполнения: мебельная плита Egger, цвет Дуб Феррара
На фото: огромная гардеробная комната унисекс в современном стиле с открытыми фасадами, полом из ламината и серым полом
На фото: огромная гардеробная комната унисекс в современном стиле с открытыми фасадами, полом из ламината и серым полом
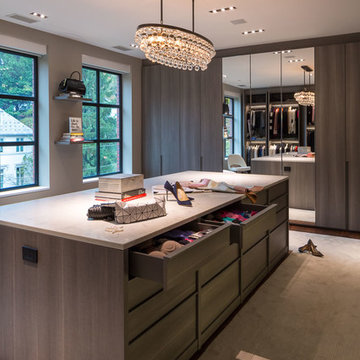
poliformdc.com
Пример оригинального дизайна: огромная гардеробная комната в современном стиле с плоскими фасадами, фасадами цвета дерева среднего тона, ковровым покрытием и бежевым полом для женщин
Пример оригинального дизайна: огромная гардеробная комната в современном стиле с плоскими фасадами, фасадами цвета дерева среднего тона, ковровым покрытием и бежевым полом для женщин
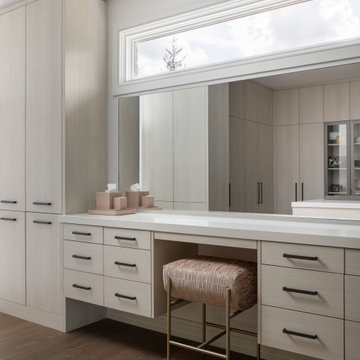
In this bespoke primary suite, we created one larger space that allows for dressing bathing and an experience of every day Luxury at home! For a spa-like experience we have a floating island of sink vanities, a custom steam shower with hidden lighting in the display niche, and glass doors that defined the space without closing anything off.
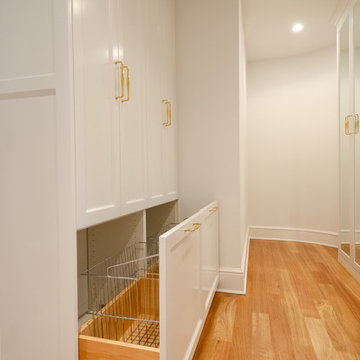
Идея дизайна: огромная гардеробная комната унисекс в стиле неоклассика (современная классика) с фасадами в стиле шейкер, белыми фасадами, светлым паркетным полом и бежевым полом
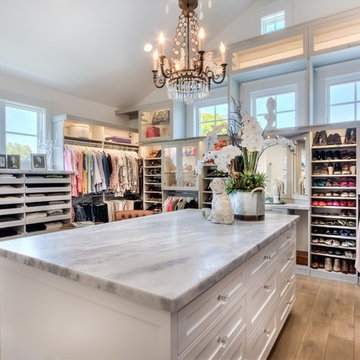
interior designer: Kathryn Smith
Стильный дизайн: огромная гардеробная комната в стиле кантри с открытыми фасадами, белыми фасадами и светлым паркетным полом для женщин - последний тренд
Стильный дизайн: огромная гардеробная комната в стиле кантри с открытыми фасадами, белыми фасадами и светлым паркетным полом для женщин - последний тренд
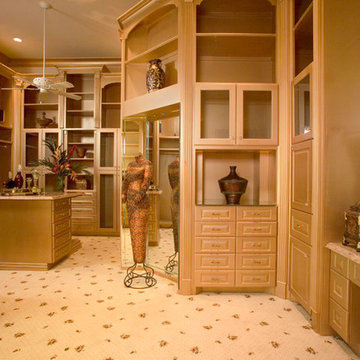
Идея дизайна: огромная парадная гардеробная унисекс в средиземноморском стиле с светлыми деревянными фасадами и ковровым покрытием
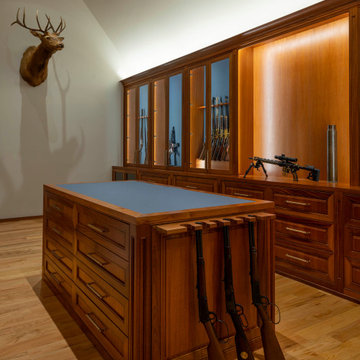
This is a hunting enthusiast's dream! This gunroom is made of African Mahogany with built-in floor-to-ceiling and a two-sided island for extra storage. Custom-made gun racks provide great vertical storage for rifles. Leather lines the back of several boxes.
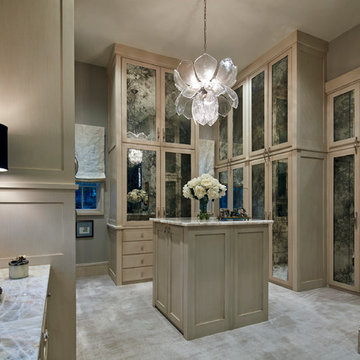
I stole space from the husband's closet to enlarge the wife's already large walk-in closet. Because the cabinets extend to the height of the 12-foot ceilings, I installed remote controlled storage which lowers clothing that is stored up high. Other details include an illuminated shoe carousel and purse display and designated cabinets for pajamas, workout clothes, coats and more. The "lotus" chandelier, made of Murano glass, and the smoky glass fronts on the cabinets round out the design.
Photo by Brian Gassel
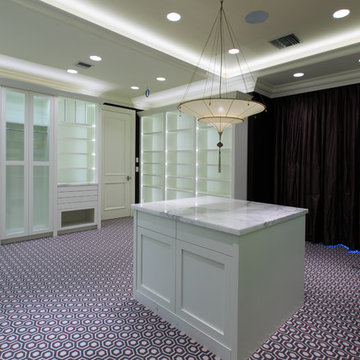
Robert Madrid Photography
На фото: огромная гардеробная комната в стиле неоклассика (современная классика) с стеклянными фасадами, белыми фасадами и ковровым покрытием для женщин
На фото: огромная гардеробная комната в стиле неоклассика (современная классика) с стеклянными фасадами, белыми фасадами и ковровым покрытием для женщин
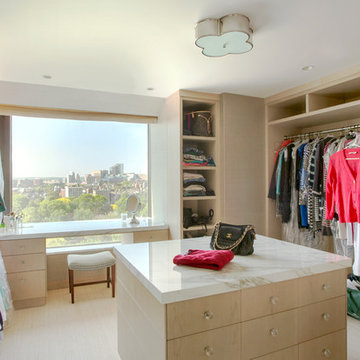
Interior Design - Lewis Interiors
Photography - Eric Roth
Пример оригинального дизайна: огромная парадная гардеробная в современном стиле с плоскими фасадами, светлыми деревянными фасадами и ковровым покрытием для женщин
Пример оригинального дизайна: огромная парадная гардеробная в современном стиле с плоскими фасадами, светлыми деревянными фасадами и ковровым покрытием для женщин
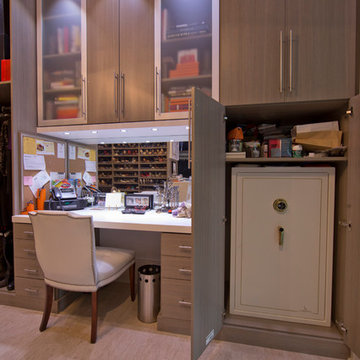
Идея дизайна: огромная парадная гардеробная в стиле модернизм с плоскими фасадами, серыми фасадами и полом из травертина для женщин

An extraordinary walk-in closet with a custom storage item for shoes and clothing.
Свежая идея для дизайна: огромная гардеробная комната в классическом стиле с фасадами с выступающей филенкой, коричневыми фасадами, паркетным полом среднего тона и коричневым полом - отличное фото интерьера
Свежая идея для дизайна: огромная гардеробная комната в классическом стиле с фасадами с выступающей филенкой, коричневыми фасадами, паркетным полом среднего тона и коричневым полом - отличное фото интерьера
Огромная гардеробная – фото дизайна интерьера класса люкс
3