Огромная гардеробная – фото дизайна интерьера класса люкс
Сортировать:Популярное за сегодня
21 - 40 из 1 306 фото
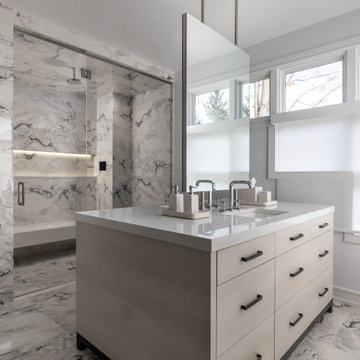
In this bespoke primary suite, we created one larger space that allows for dressing bathing and an experience of every day Luxury at home! For a spa-like experience we have a floating island of sink vanities, a custom steam shower with hidden lighting in the display niche, and glass doors that defined the space without closing anything off.
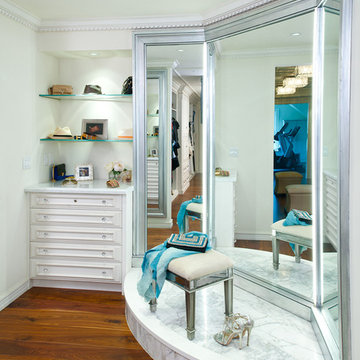
Craig Thompson Photography
Стильный дизайн: огромная парадная гардеробная в стиле неоклассика (современная классика) с белыми фасадами, паркетным полом среднего тона и коричневым полом для женщин - последний тренд
Стильный дизайн: огромная парадная гардеробная в стиле неоклассика (современная классика) с белыми фасадами, паркетным полом среднего тона и коричневым полом для женщин - последний тренд
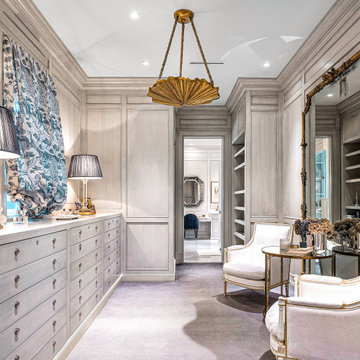
На фото: огромная парадная гардеробная в морском стиле с плоскими фасадами, светлыми деревянными фасадами, ковровым покрытием и синим полом для женщин с
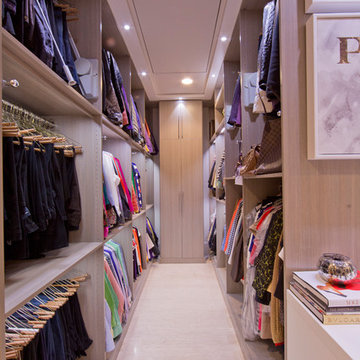
Идея дизайна: огромная парадная гардеробная в стиле модернизм с серыми фасадами, полом из травертина и открытыми фасадами для женщин

На фото: огромная гардеробная комната унисекс в стиле неоклассика (современная классика) с стеклянными фасадами, белыми фасадами, паркетным полом среднего тона, коричневым полом и сводчатым потолком с
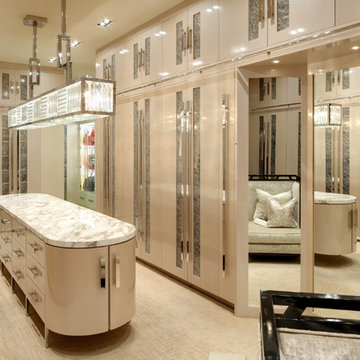
A dream closet for "her"
Photo: Erhard Pfeiffer
Стильный дизайн: огромная гардеробная комната в современном стиле с бежевыми фасадами, ковровым покрытием, бежевым полом и плоскими фасадами для женщин - последний тренд
Стильный дизайн: огромная гардеробная комната в современном стиле с бежевыми фасадами, ковровым покрытием, бежевым полом и плоскими фасадами для женщин - последний тренд
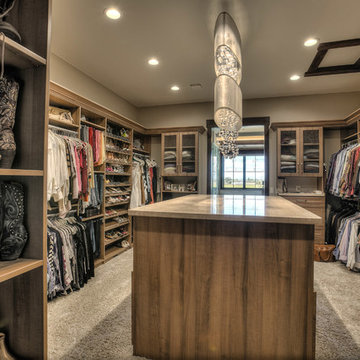
Идея дизайна: огромная гардеробная комната унисекс в стиле рустика с фасадами в стиле шейкер, фасадами цвета дерева среднего тона и ковровым покрытием

Property Marketed by Hudson Place Realty - Seldom seen, this unique property offers the highest level of original period detail and old world craftsmanship. With its 19th century provenance, 6000+ square feet and outstanding architectural elements, 913 Hudson Street captures the essence of its prominent address and rich history. An extensive and thoughtful renovation has revived this exceptional home to its original elegance while being mindful of the modern-day urban family.
Perched on eastern Hudson Street, 913 impresses with its 33’ wide lot, terraced front yard, original iron doors and gates, a turreted limestone facade and distinctive mansard roof. The private walled-in rear yard features a fabulous outdoor kitchen complete with gas grill, refrigeration and storage drawers. The generous side yard allows for 3 sides of windows, infusing the home with natural light.
The 21st century design conveniently features the kitchen, living & dining rooms on the parlor floor, that suits both elaborate entertaining and a more private, intimate lifestyle. Dramatic double doors lead you to the formal living room replete with a stately gas fireplace with original tile surround, an adjoining center sitting room with bay window and grand formal dining room.
A made-to-order kitchen showcases classic cream cabinetry, 48” Wolf range with pot filler, SubZero refrigerator and Miele dishwasher. A large center island houses a Decor warming drawer, additional under-counter refrigerator and freezer and secondary prep sink. Additional walk-in pantry and powder room complete the parlor floor.
The 3rd floor Master retreat features a sitting room, dressing hall with 5 double closets and laundry center, en suite fitness room and calming master bath; magnificently appointed with steam shower, BainUltra tub and marble tile with inset mosaics.
Truly a one-of-a-kind home with custom milled doors, restored ceiling medallions, original inlaid flooring, regal moldings, central vacuum, touch screen home automation and sound system, 4 zone central air conditioning & 10 zone radiant heat.
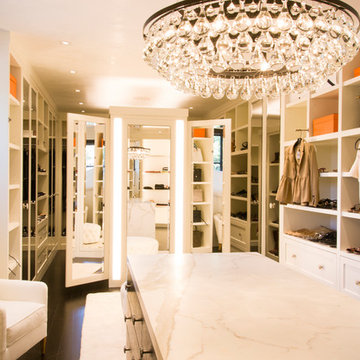
Amazing walk in closet. Photograph by Jonas Ganzoni.
Installation of cabinets by,
A.SLOAN CONSTRUCTION
Свежая идея для дизайна: огромная гардеробная в средиземноморском стиле - отличное фото интерьера
Свежая идея для дизайна: огромная гардеробная в средиземноморском стиле - отличное фото интерьера
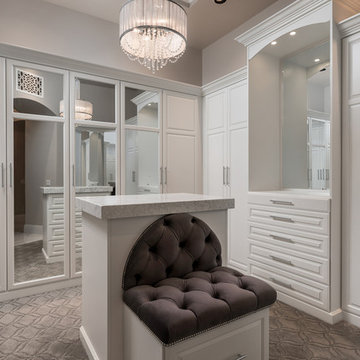
We love the built-in seating in this custom master closet.
Свежая идея для дизайна: огромная парадная гардеробная унисекс в средиземноморском стиле с фасадами с утопленной филенкой, белыми фасадами, ковровым покрытием и серым полом - отличное фото интерьера
Свежая идея для дизайна: огромная парадная гардеробная унисекс в средиземноморском стиле с фасадами с утопленной филенкой, белыми фасадами, ковровым покрытием и серым полом - отличное фото интерьера
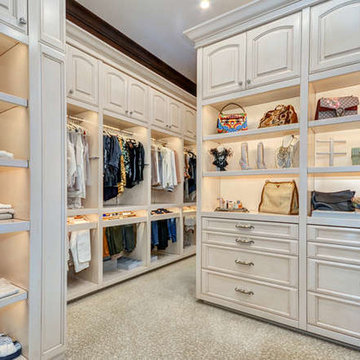
A large and elegant walk-in closet adorned with a striking floral motif. We combined dramatic and dainty prints for an exciting layering and integration of scale . Due to the striking look of florals, we mixed & matched them with other playful graphics, including butterfly prints to simple geometric shapes. We kept the color palettes cohesive with the rest of the home, so lots of gorgeous soft greens and blush tones!
For maximum organization and ample storage, we designed custom built-ins. Shelving, cabinets, and drawers were customized in size, ensuring their belongings had a perfect place to rest.
Home located in Tampa, Florida. Designed by Florida-based interior design firm Crespo Design Group, who also serves Malibu, Tampa, New York City, the Caribbean, and other areas throughout the United States.

We love this master closet with marble countertops, crystal chandeliers, and custom cabinetry.
Источник вдохновения для домашнего уюта: огромная парадная гардеробная в средиземноморском стиле с фасадами с выступающей филенкой, светлыми деревянными фасадами и полом из травертина для женщин
Источник вдохновения для домашнего уюта: огромная парадная гардеробная в средиземноморском стиле с фасадами с выступающей филенкой, светлыми деревянными фасадами и полом из травертина для женщин
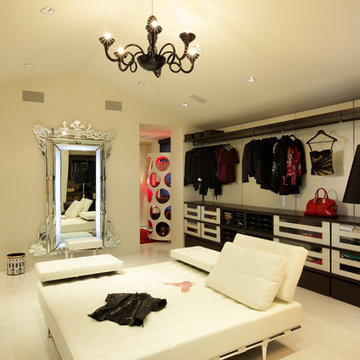
На фото: огромная гардеробная комната в средиземноморском стиле с стеклянными фасадами, белыми фасадами и полом из керамогранита для женщин
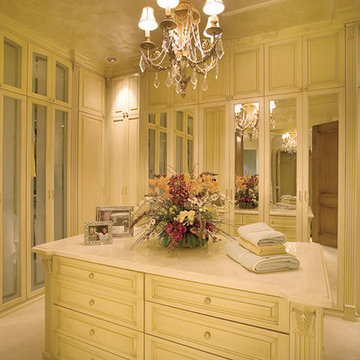
На фото: огромная гардеробная комната в средиземноморском стиле с бежевыми фасадами и ковровым покрытием для женщин с
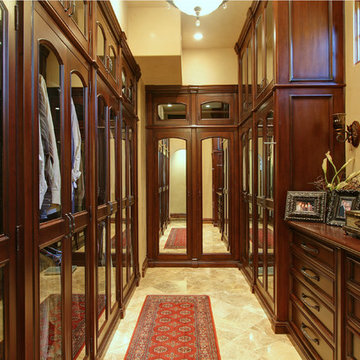
This Italian Villa Master Closet features dark wood glass cabinets.
Источник вдохновения для домашнего уюта: огромная парадная гардеробная унисекс в средиземноморском стиле с стеклянными фасадами, светлыми деревянными фасадами, разноцветным полом и полом из травертина
Источник вдохновения для домашнего уюта: огромная парадная гардеробная унисекс в средиземноморском стиле с стеклянными фасадами, светлыми деревянными фасадами, разноцветным полом и полом из травертина

cabina armadio
Источник вдохновения для домашнего уюта: огромная гардеробная комната унисекс в современном стиле с открытыми фасадами, темными деревянными фасадами, паркетным полом среднего тона и бежевым полом
Источник вдохновения для домашнего уюта: огромная гардеробная комната унисекс в современном стиле с открытыми фасадами, темными деревянными фасадами, паркетным полом среднего тона и бежевым полом
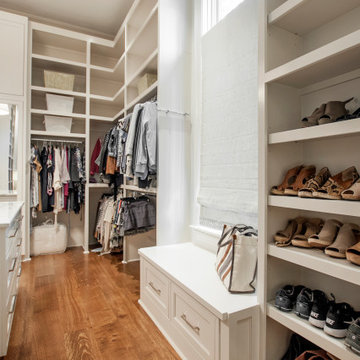
Стильный дизайн: огромный встроенный шкаф в классическом стиле с фасадами с декоративным кантом, белыми фасадами, паркетным полом среднего тона и коричневым полом для женщин - последний тренд
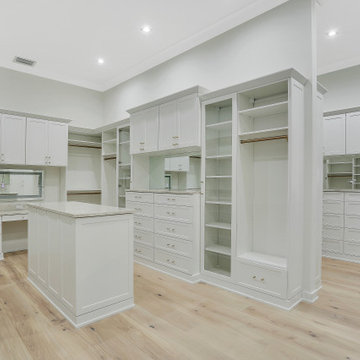
large his/hers closet custom built-ins
Источник вдохновения для домашнего уюта: огромный встроенный шкаф унисекс в стиле неоклассика (современная классика) с белыми фасадами и светлым паркетным полом
Источник вдохновения для домашнего уюта: огромный встроенный шкаф унисекс в стиле неоклассика (современная классика) с белыми фасадами и светлым паркетным полом

EUROPEAN MODERN MASTERPIECE! Exceptionally crafted by Sudderth Design. RARE private, OVERSIZED LOT steps from Exclusive OKC Golf and Country Club on PREMIER Wishire Blvd in Nichols Hills. Experience majestic courtyard upon entering the residence.
Aesthetic Purity at its finest! Over-sized island in Chef's kitchen. EXPANSIVE living areas that serve as magnets for social gatherings. HIGH STYLE EVERYTHING..From fixtures, to wall paint/paper, hardware, hardwoods, and stones. PRIVATE Master Retreat with sitting area, fireplace and sliding glass doors leading to spacious covered patio. Master bath is STUNNING! Floor to Ceiling marble with ENORMOUS closet. Moving glass wall system in living area leads to BACKYARD OASIS with 40 foot covered patio, outdoor kitchen, fireplace, outdoor bath, and premier pool w/sun pad and hot tub! Well thought out OPEN floor plan has EVERYTHING! 3 car garage with 6 car motor court. THE PLACE TO BE...PICTURESQUE, private retreat.
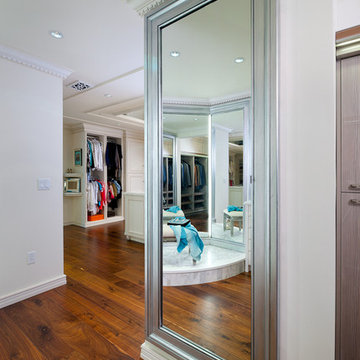
Craig Thompson Photography
Идея дизайна: огромная парадная гардеробная в классическом стиле с фасадами с декоративным кантом, светлым паркетным полом и белыми фасадами для женщин
Идея дизайна: огромная парадная гардеробная в классическом стиле с фасадами с декоративным кантом, светлым паркетным полом и белыми фасадами для женщин
Огромная гардеробная – фото дизайна интерьера класса люкс
2