Огромная детская комната в классическом стиле – фото дизайна интерьера
Сортировать:
Бюджет
Сортировать:Популярное за сегодня
81 - 100 из 139 фото
1 из 3
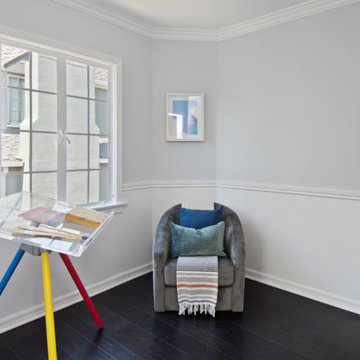
Classic traditional extensively remodeled in 2017 , in the Beverly Hills Flats. Elegant formal entry w/ black & white checkered marble floors, welcomes you to the sweeping curved staircase w/ hand carved wood wainscoting. Large stepdown formal living room with high ceilings , fireplace and built -in bookcases. spacious formal dining and gourmet kitchen with breakfast nook features: Carrera marble counter, Viking, miele, &sub zero appliances.
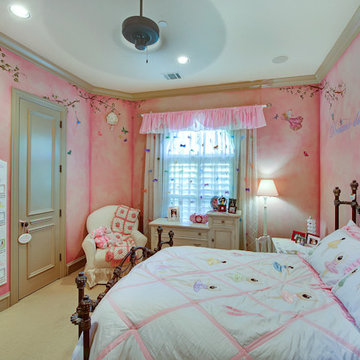
Daughters always get special rooms. Photographs by Imagery Intelligence.
Стильный дизайн: огромная детская в классическом стиле с спальным местом для девочки - последний тренд
Стильный дизайн: огромная детская в классическом стиле с спальным местом для девочки - последний тренд
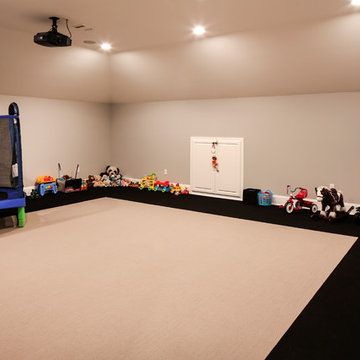
Oivanki Photography
На фото: огромная нейтральная детская с игровой в классическом стиле с бежевыми стенами и ковровым покрытием
На фото: огромная нейтральная детская с игровой в классическом стиле с бежевыми стенами и ковровым покрытием
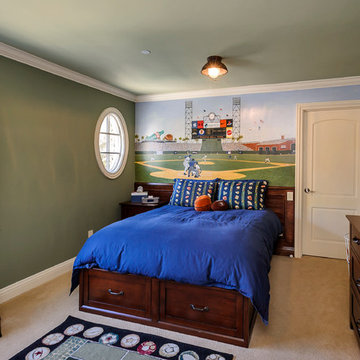
Photography by Dennis Mayer
Свежая идея для дизайна: огромная детская в классическом стиле с спальным местом, синими стенами и ковровым покрытием для ребенка от 4 до 10 лет, мальчика - отличное фото интерьера
Свежая идея для дизайна: огромная детская в классическом стиле с спальным местом, синими стенами и ковровым покрытием для ребенка от 4 до 10 лет, мальчика - отличное фото интерьера
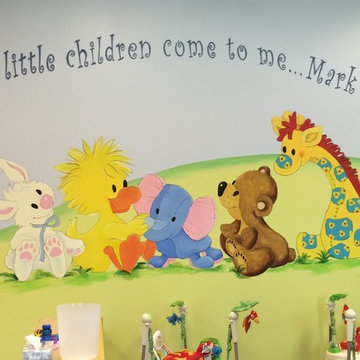
This was a mural painted for the YMCA in their childcare area.
Источник вдохновения для домашнего уюта: огромная детская с игровой в классическом стиле
Источник вдохновения для домашнего уюта: огромная детская с игровой в классическом стиле
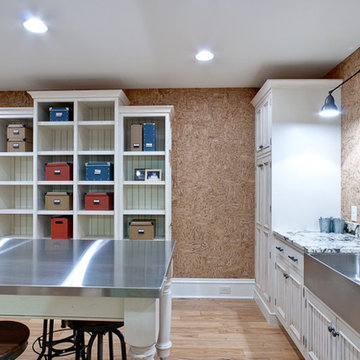
venvisio.com
Источник вдохновения для домашнего уюта: огромная нейтральная детская в классическом стиле с светлым паркетным полом
Источник вдохновения для домашнего уюта: огромная нейтральная детская в классическом стиле с светлым паркетным полом
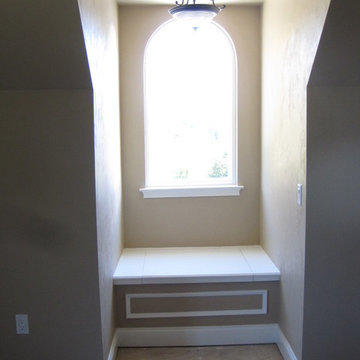
Custom Storage Space
Стильный дизайн: огромная нейтральная детская с игровой в классическом стиле с бежевыми стенами и ковровым покрытием - последний тренд
Стильный дизайн: огромная нейтральная детская с игровой в классическом стиле с бежевыми стенами и ковровым покрытием - последний тренд
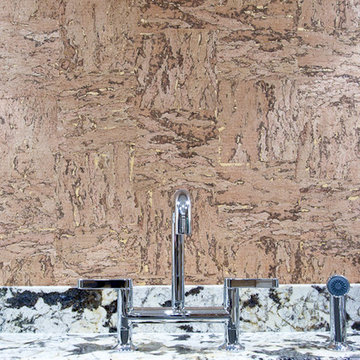
venvisio.com
На фото: огромная нейтральная детская в классическом стиле с светлым паркетным полом с
На фото: огромная нейтральная детская в классическом стиле с светлым паркетным полом с
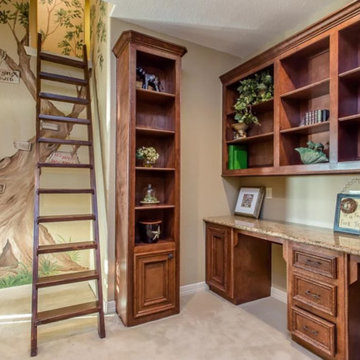
Purser Architectural Custom Home Design built by CAM Builders LLC
Идея дизайна: огромная детская с игровой в классическом стиле с разноцветными стенами, ковровым покрытием и бежевым полом для ребенка от 4 до 10 лет
Идея дизайна: огромная детская с игровой в классическом стиле с разноцветными стенами, ковровым покрытием и бежевым полом для ребенка от 4 до 10 лет
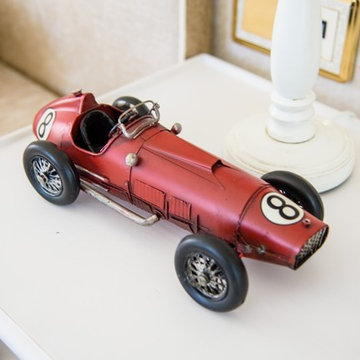
ALADECOR Marbella Interior Design
На фото: огромная детская в классическом стиле с спальным местом, мраморным полом и бежевым полом для ребенка от 4 до 10 лет
На фото: огромная детская в классическом стиле с спальным местом, мраморным полом и бежевым полом для ребенка от 4 до 10 лет
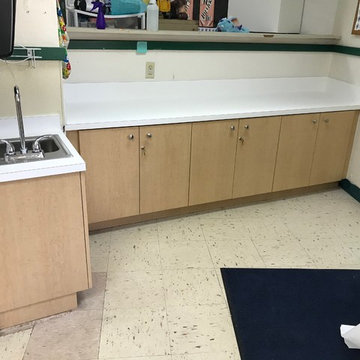
All new, custom built, mica cabinetry, cubby holes, and countertops throughout daycare center. Complete makeover in all 10 rooms!
На фото: огромная детская в классическом стиле с рабочим местом
На фото: огромная детская в классическом стиле с рабочим местом
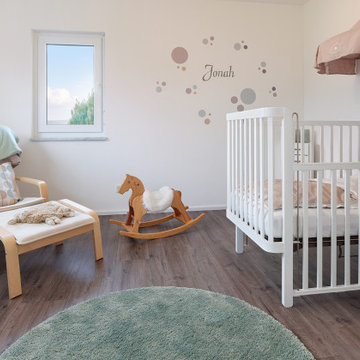
Im Innenraum treffen warme, eher dunkle Holztöne auf viel Weiß, was elegant wirkt und zugleich für eine freundliche Atmosphäre sorgt.
На фото: огромная комната для малыша в классическом стиле с коричневым полом
На фото: огромная комната для малыша в классическом стиле с коричневым полом
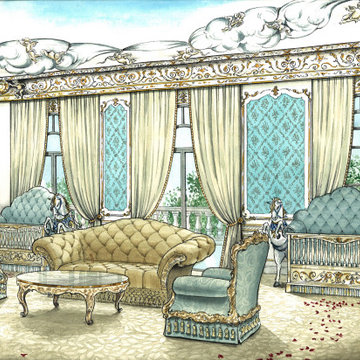
Room for a Royal Saudi Arabian child
Пример оригинального дизайна: огромная комната для малыша в классическом стиле с синими стенами, мраморным полом, разноцветным полом, сводчатым потолком и любой отделкой стен для мальчика
Пример оригинального дизайна: огромная комната для малыша в классическом стиле с синими стенами, мраморным полом, разноцветным полом, сводчатым потолком и любой отделкой стен для мальчика
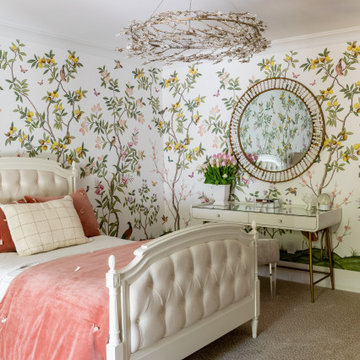
This little girl bedroom and bathroom are what childhood dreams are made of. The bathroom features floral mosaic marble tile and floral hardware with the claw-foot tub in front of a large window as the centerpiece. The bedroom chandelier, carpet and wallpaper all give a woodland forest vibe while. The fireplace features a gorgeous herringbone tile surround and the built in reading nook is the sweetest place to spend an afternoon cozying up with your favorite book.
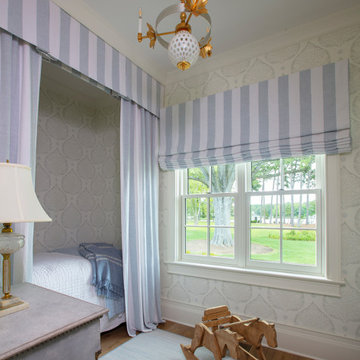
This collaborative project with Purple Cherry Architects incorporates luxurious design elements curated by the homeowner through multiple design sources. The rustic design style reflects the homeowners love of warmth and texture, and was achieved by layering various weights, from embroidered sheers to heavy linens and woven fabrics. A welcoming home for family, friends and guests.
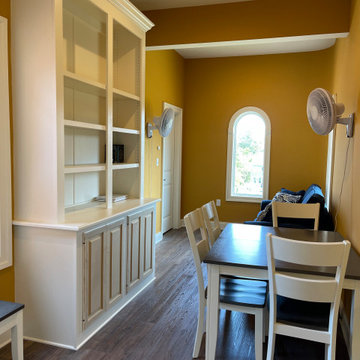
Стильный дизайн: огромная нейтральная детская в классическом стиле с рабочим местом, желтыми стенами, полом из ламината, разноцветным полом и сводчатым потолком для подростка - последний тренд
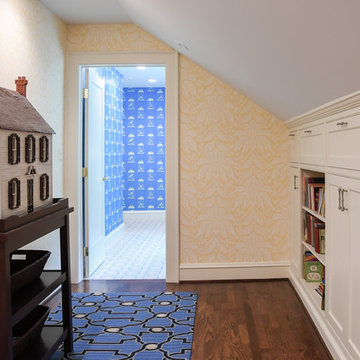
Van Auken Akins Architects LLC designed and facilitated the complete renovation of a home in Cleveland Heights, Ohio. Areas of work include the living and dining spaces on the first floor, and bedrooms and baths on the second floor with new wall coverings, oriental rug selections, furniture selections and window treatments. The third floor was renovated to create a whimsical guest bedroom, bathroom, and laundry room. The upgrades to the baths included new plumbing fixtures, new cabinetry, countertops, lighting and floor tile. The renovation of the basement created an exercise room, wine cellar, recreation room, powder room, and laundry room in once unusable space. New ceilings, soffits, and lighting were installed throughout along with wallcoverings, wood paneling, carpeting and furniture.
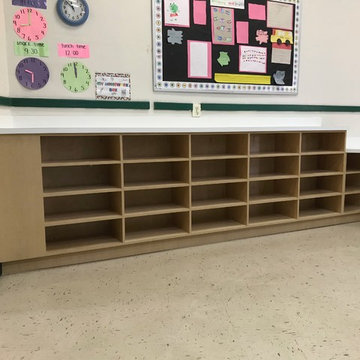
All new, custom built, mica cabinetry, cubby holes, and countertops throughout daycare center. Complete makeover in all 10 rooms!
Идея дизайна: огромная детская в классическом стиле с рабочим местом
Идея дизайна: огромная детская в классическом стиле с рабочим местом
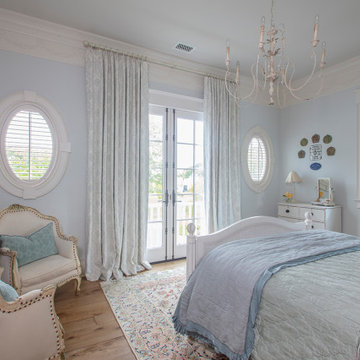
This collaborative project with Purple Cherry Architects incorporates luxurious design elements curated by the homeowner through multiple design sources. The rustic design style reflects the homeowners love of warmth and texture, and was achieved by layering various weights, from embroidered sheers to heavy linens and woven fabrics. A welcoming home for family, friends and guests.
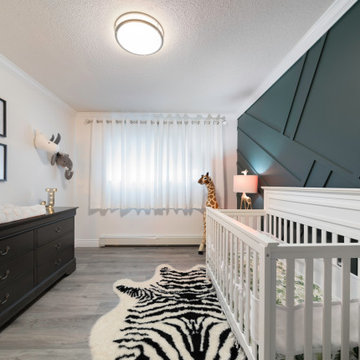
This home was completely remodelled with high end stainless steel appliances, custom millwork cabinets, new hardwood flooring throughout, and new fixtures.
The updated home is now a bright, inviting space to entertain and create new memories in.
The renovation continued into the living, dining, and entry areas as well as the upstairs bedrooms and master bathroom. A large barn door was installed in the upstairs master bedroom to conceal the walk in closet.
Огромная детская комната в классическом стиле – фото дизайна интерьера
5

