Огромная детская комната в классическом стиле – фото дизайна интерьера
Сортировать:
Бюджет
Сортировать:Популярное за сегодня
41 - 60 из 139 фото
1 из 3
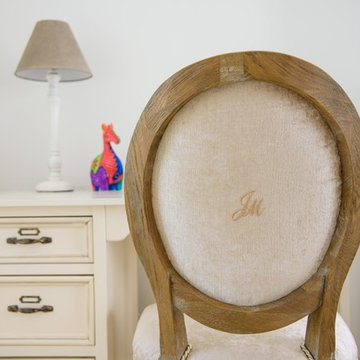
ALADECOR Marbella Interior Design.
Detail view of a personalised chair with monogram and handpainted children desk.
Свежая идея для дизайна: огромная детская в классическом стиле с спальным местом, белыми стенами, мраморным полом и бежевым полом для ребенка от 4 до 10 лет - отличное фото интерьера
Свежая идея для дизайна: огромная детская в классическом стиле с спальным местом, белыми стенами, мраморным полом и бежевым полом для ребенка от 4 до 10 лет - отличное фото интерьера
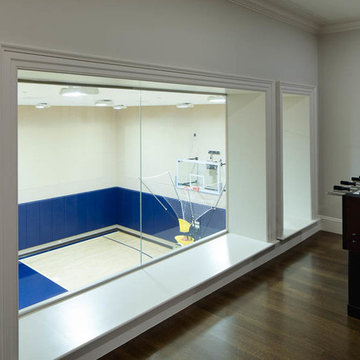
Greg Premru
Источник вдохновения для домашнего уюта: огромная нейтральная детская с игровой в классическом стиле с белыми стенами и паркетным полом среднего тона для подростка
Источник вдохновения для домашнего уюта: огромная нейтральная детская с игровой в классическом стиле с белыми стенами и паркетным полом среднего тона для подростка
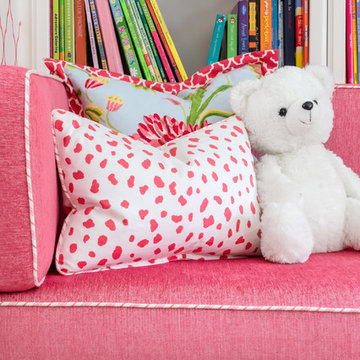
WE Studio Photography
Идея дизайна: огромная детская с игровой в классическом стиле с розовыми стенами, ковровым покрытием и бежевым полом для ребенка от 1 до 3 лет, девочки
Идея дизайна: огромная детская с игровой в классическом стиле с розовыми стенами, ковровым покрытием и бежевым полом для ребенка от 1 до 3 лет, девочки
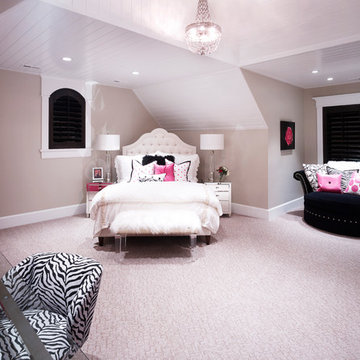
Simple Luxury Photography
Стильный дизайн: огромная детская в классическом стиле с спальным местом, бежевыми стенами и ковровым покрытием для подростка, девочки - последний тренд
Стильный дизайн: огромная детская в классическом стиле с спальным местом, бежевыми стенами и ковровым покрытием для подростка, девочки - последний тренд
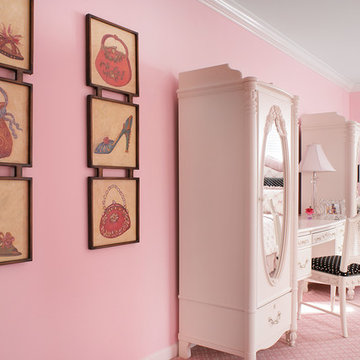
Идея дизайна: огромная детская в классическом стиле с розовыми стенами, ковровым покрытием и спальным местом для ребенка от 4 до 10 лет, девочки
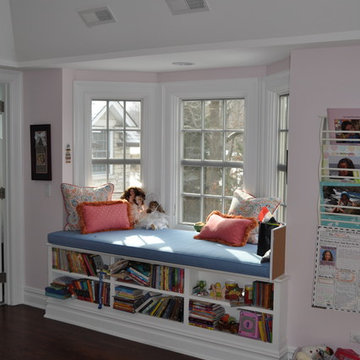
Wilmette Architect
John Toniolo Architect
Jeff Harting
North Shore Architect
Custom Home Remodel
Свежая идея для дизайна: огромная нейтральная детская в классическом стиле с рабочим местом, серыми стенами, темным паркетным полом и коричневым полом для ребенка от 4 до 10 лет - отличное фото интерьера
Свежая идея для дизайна: огромная нейтральная детская в классическом стиле с рабочим местом, серыми стенами, темным паркетным полом и коричневым полом для ребенка от 4 до 10 лет - отличное фото интерьера
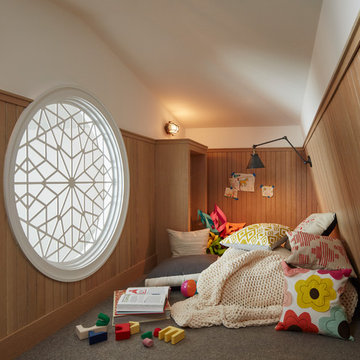
This is a special space that can be used for reading or additional space for sleepovers. A custom designed laser cut metal portal was designed at the centerpiece of the room.
Architecture, Design & Construction by BGD&C
Interior Design by Kaldec Architecture + Design
Exterior Photography: Tony Soluri
Interior Photography: Nathan Kirkman
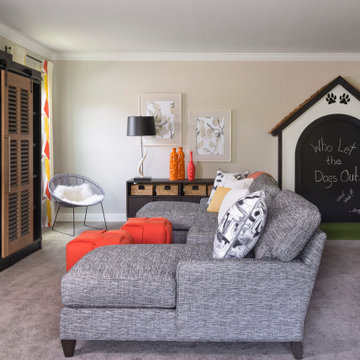
For a canine loving family, a dog themed playroom was the logical choice. With two boys and a girl, the gender neutral theme works for all of the kids. Our team fabricated an oversized chalkboard in the shape of a dog house complete with cedar shake shingles. Dog pails hold the chalk and erasers as well as treats for the family's three dogs.
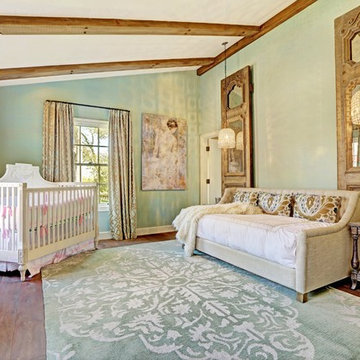
A seamless combination of traditional with contemporary design elements. This elegant, approx. 1.7 acre view estate is located on Ross's premier address. Every detail has been carefully and lovingly created with design and renovations completed in the past 12 months by the same designer that created the property for Google's founder. With 7 bedrooms and 8.5 baths, this 7200 sq. ft. estate home is comprised of a main residence, large guesthouse, studio with full bath, sauna with full bath, media room, wine cellar, professional gym, 2 saltwater system swimming pools and 3 car garage. With its stately stance, 41 Upper Road appeals to those seeking to make a statement of elegance and good taste and is a true wonderland for adults and kids alike. 71 Ft. lap pool directly across from breakfast room and family pool with diving board. Chef's dream kitchen with top-of-the-line appliances, over-sized center island, custom iron chandelier and fireplace open to kitchen and dining room.
Formal Dining Room Open kitchen with adjoining family room, both opening to outside and lap pool. Breathtaking large living room with beautiful Mt. Tam views.
Master Suite with fireplace and private terrace reminiscent of Montana resort living. Nursery adjoining master bath. 4 additional bedrooms on the lower level, each with own bath. Media room, laundry room and wine cellar as well as kids study area. Extensive lawn area for kids of all ages. Organic vegetable garden overlooking entire property.
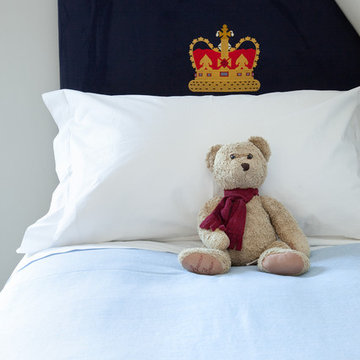
Paul Craig ©Paul Craig 2014 All Rights Reserved. Interior Design - Cochrane Design
Идея дизайна: огромная детская в классическом стиле
Идея дизайна: огромная детская в классическом стиле
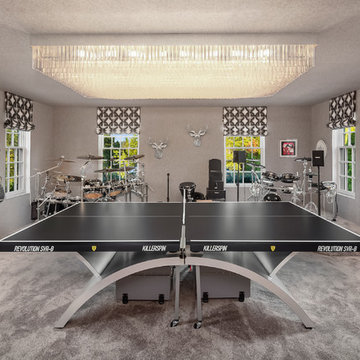
Matthew Gallant
На фото: огромная нейтральная детская с игровой в классическом стиле с серыми стенами, ковровым покрытием и серым полом для подростка с
На фото: огромная нейтральная детская с игровой в классическом стиле с серыми стенами, ковровым покрытием и серым полом для подростка с
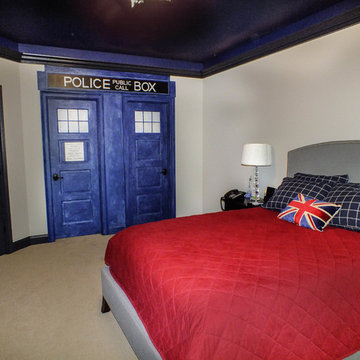
Dr. Who inspired boys bedroom with custom hand painted mural.
Wall color: Sherwin Williams Collanade Gray SW7641
Ceiling color: Sherwin Williams Commodore SW6524
Photos by Gwendolyn Lanstrum
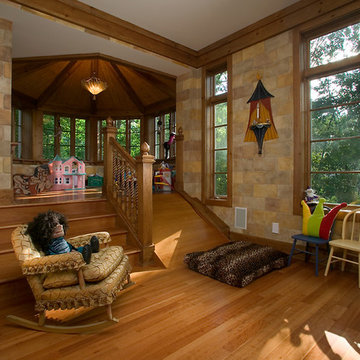
Torrey Pines is a stately European-style home. Patterned brick, arched picture windows, and a three-story turret accentuate the exterior. Upon entering the foyer, guests are welcomed by the sight of a sweeping circular stair leading to an overhead balcony.
Filigreed brackets, arched ceiling beams, tiles and bead board adorn the high, vaulted ceilings of the home. The kitchen is spacious, with a center island and elegant dining area bordered by tall windows. On either side of the kitchen are living spaces and a three-season room, all with fireplaces.
The library is a two-story room at the front of the house, providing an office area and study. A main-floor master suite includes dual walk-in closets, a large bathroom, and access to the lower level via a small spiraling staircase. Also en suite is a hot tub room in the octagonal space of the home’s turret, offering expansive views of the surrounding landscape.
The upper level includes a guest suite, two additional bedrooms, a studio and a playroom. The lower level offers billiards, a circle bar and dining area, more living space, a cedar closet, wine cellar, exercise facility and golf practice room.
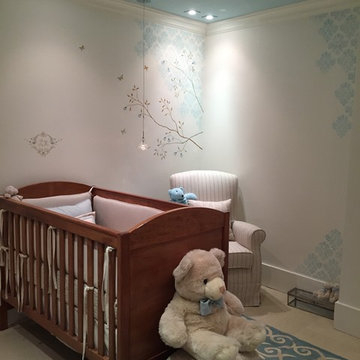
Lucia Tacla
Источник вдохновения для домашнего уюта: огромная комната для малыша в классическом стиле
Источник вдохновения для домашнего уюта: огромная комната для малыша в классическом стиле
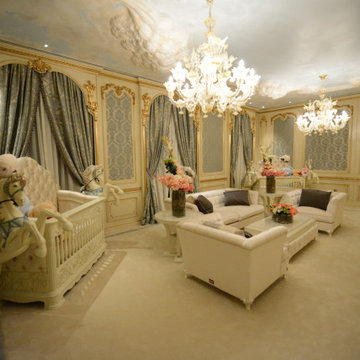
Room for a Royal Saudi Arabian child
Стильный дизайн: огромная комната для малыша в классическом стиле с разноцветными стенами, мраморным полом, разноцветным полом, сводчатым потолком и любой отделкой стен для девочки - последний тренд
Стильный дизайн: огромная комната для малыша в классическом стиле с разноцветными стенами, мраморным полом, разноцветным полом, сводчатым потолком и любой отделкой стен для девочки - последний тренд
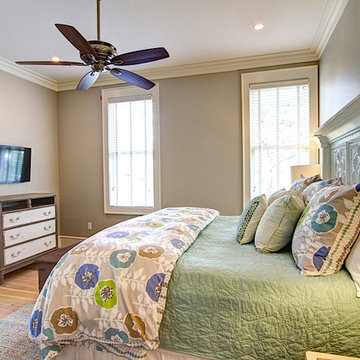
Take a look at this gorgeous repurposed headboard made from an old door! It's perfect for the relaxed beach home in a "shabby chic" style. All of the furniture in this room is repurposed!
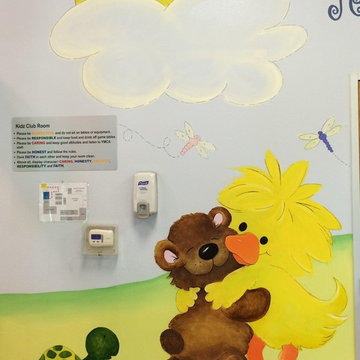
This was a mural painted for the YMCA in their childcare area. I worked around signs and equipment that had to stay mounted on the wall.
Пример оригинального дизайна: огромная детская с игровой в классическом стиле
Пример оригинального дизайна: огромная детская с игровой в классическом стиле
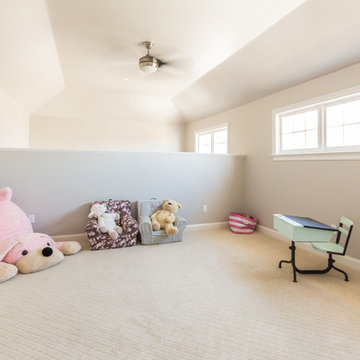
Accessible from the 2nd floor the homeowners children now have their own space to play upstairs. Soon to be outfitted with a play structure, this room still has 10 foot ceilings and is so light and bright. The half wall overlooks the gym and keeps the air circulating though the house.
mel madden photography
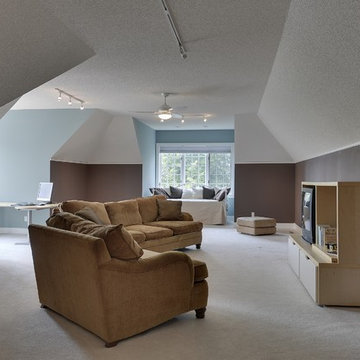
Spectacular estate on golf course setting. Extensive update list. Custom built as builders own home. Huge spaces, high quality furnishings & construction. Every bdrm has own ba. 8600 ft finished & 1500 ft available to finish.
http://bit.ly/1d4tAbw
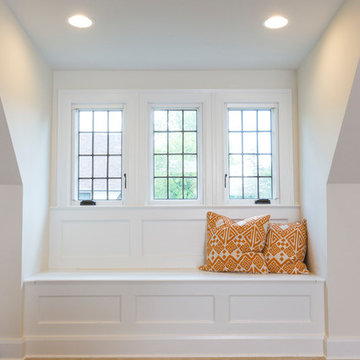
RVP Photography
Свежая идея для дизайна: огромная нейтральная детская с игровой в классическом стиле с белыми стенами и ковровым покрытием для подростка - отличное фото интерьера
Свежая идея для дизайна: огромная нейтральная детская с игровой в классическом стиле с белыми стенами и ковровым покрытием для подростка - отличное фото интерьера
Огромная детская комната в классическом стиле – фото дизайна интерьера
3

