Огромная детская комната в классическом стиле – фото дизайна интерьера
Сортировать:
Бюджет
Сортировать:Популярное за сегодня
21 - 40 из 139 фото
1 из 3
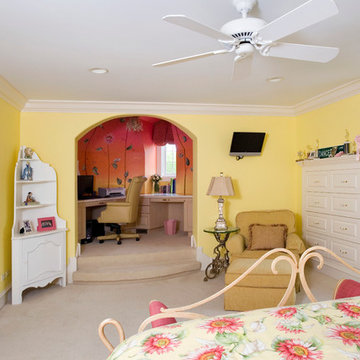
Photography by Linda Oyama Bryan. http://pickellbuilders.com. Childs Bedroom Suite with Raised Study Area and Built In Dresser.
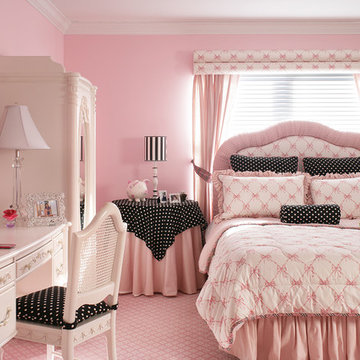
Pink walls and a patterned carpet run throughout the bedroom and playroom suite of this charming tot-to-teen bedroom, creating continuity and visually enlarging both spaces. Black and white polka dot fabric was added to create a more grown-up look for this tween girl.
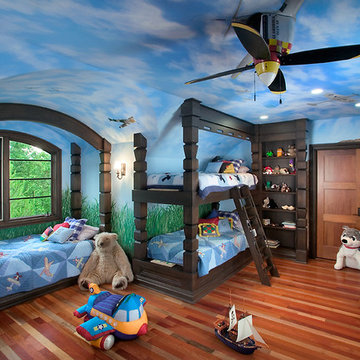
Torrey Pines is a stately European-style home. Patterned brick, arched picture windows, and a three-story turret accentuate the exterior. Upon entering the foyer, guests are welcomed by the sight of a sweeping circular stair leading to an overhead balcony.
Filigreed brackets, arched ceiling beams, tiles and bead board adorn the high, vaulted ceilings of the home. The kitchen is spacious, with a center island and elegant dining area bordered by tall windows. On either side of the kitchen are living spaces and a three-season room, all with fireplaces.
The library is a two-story room at the front of the house, providing an office area and study. A main-floor master suite includes dual walk-in closets, a large bathroom, and access to the lower level via a small spiraling staircase. Also en suite is a hot tub room in the octagonal space of the home’s turret, offering expansive views of the surrounding landscape.
The upper level includes a guest suite, two additional bedrooms, a studio and a playroom. The lower level offers billiards, a circle bar and dining area, more living space, a cedar closet, wine cellar, exercise facility and golf practice room.
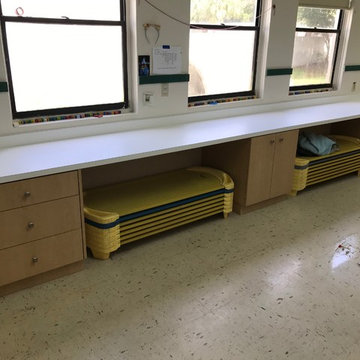
All new, custom built, mica cabinetry, cubby holes, and countertops throughout daycare center. Complete makeover in all 10 rooms!
На фото: огромная детская в классическом стиле с рабочим местом с
На фото: огромная детская в классическом стиле с рабочим местом с
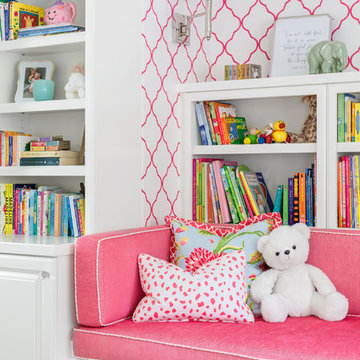
WE Studio Photography
Стильный дизайн: огромная детская с игровой в классическом стиле с розовыми стенами, ковровым покрытием и бежевым полом для ребенка от 1 до 3 лет, девочки - последний тренд
Стильный дизайн: огромная детская с игровой в классическом стиле с розовыми стенами, ковровым покрытием и бежевым полом для ребенка от 1 до 3 лет, девочки - последний тренд
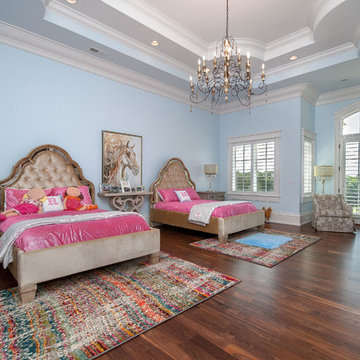
This expansive bedroom is anchored by two upholstered mirrored beds. The decidedly grown-up furniture is tempered with fun rugs and bedding, allowing the room to age with the children who call it theirs.
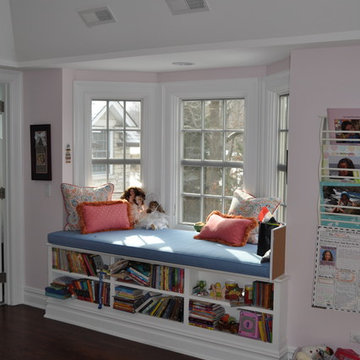
Wilmette Architect
John Toniolo Architect
Jeff Harting
North Shore Architect
Custom Home Remodel
Свежая идея для дизайна: огромная нейтральная детская в классическом стиле с рабочим местом, серыми стенами, темным паркетным полом и коричневым полом для ребенка от 4 до 10 лет - отличное фото интерьера
Свежая идея для дизайна: огромная нейтральная детская в классическом стиле с рабочим местом, серыми стенами, темным паркетным полом и коричневым полом для ребенка от 4 до 10 лет - отличное фото интерьера
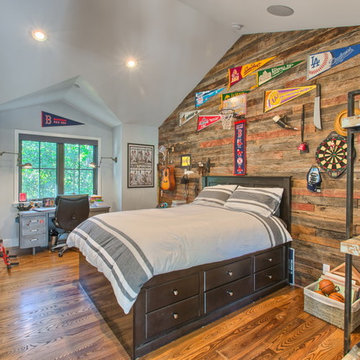
Идея дизайна: огромная детская в классическом стиле с спальным местом, серыми стенами и паркетным полом среднего тона для подростка, мальчика
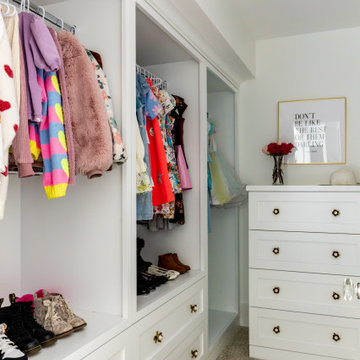
This little girl bedroom and bathroom are what childhood dreams are made of. The bathroom features floral mosaic marble tile and floral hardware with the claw-foot tub in front of a large window as the centerpiece. The bedroom chandelier, carpet and wallpaper all give a woodland forest vibe while. The fireplace features a gorgeous herringbone tile surround and the built in reading nook is the sweetest place to spend an afternoon cozying up with your favorite book.
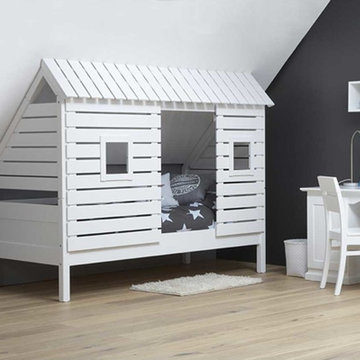
Mit dem Spielbett BAUMHÜTTE / ROOFUS können sich jetzt auch Kinder auch auf ein Spielbett und Abenteuerbett freuen, wenn die Wände schräg sind oder das Kinderzimmer eine Dachschräge hat. Denn das Spielbett für Dachschrägen ist genau für solche Zimmer konzipiert worden. Schließlich freuen sich alle Kinder über ein Abenteuerbett und Spielbett.
Und das Spielbett für Dachschrägen ist ideal für Wohnungen unterm Dach oder für ausgebaute Dachböden in Häusern. Sie werden erleben, dass sich Ihr Kind über das Abenteuerbett BAUMHÜTTE / ROOFUS riesig freuen wird und sogleich nach Herzenslust darin spielen wird.
Bei diesem Spielbett für Dachschrägen wurde auch gleich noch ein Schritt weiter gedacht. Denn man kann das „Dach“ von diesem Abenteuerbett mit nur wenigen Handgriffen entfernen und so wird das Spielbett für Dachschrägen im Handumdrehen zu einem bequemen Basisbett.
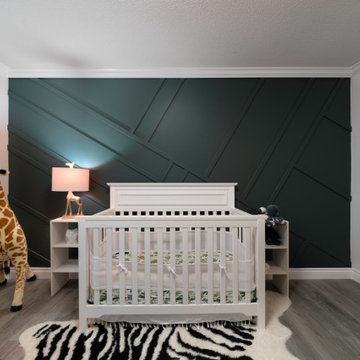
This home was completely remodelled with high end stainless steel appliances, custom millwork cabinets, new hardwood flooring throughout, and new fixtures.
The updated home is now a bright, inviting space to entertain and create new memories in.
The renovation continued into the living, dining, and entry areas as well as the upstairs bedrooms and master bathroom. A large barn door was installed in the upstairs master bedroom to conceal the walk in closet.

Penza Bailey Architects was contacted to update the main house to suit the next generation of owners, and also expand and renovate the guest apartment. The renovations included a new mudroom and playroom to accommodate the couple and their three very active boys, creating workstations for the boys’ various activities, and renovating several bathrooms. The awkwardly tall vaulted ceilings in the existing great room and dining room were scaled down with lowered tray ceilings, and a new fireplace focal point wall was incorporated in the great room. In addition to the renovations to the focal point of the home, the Owner’s pride and joy includes the new billiard room, transformed from an underutilized living room. The main feature is a full wall of custom cabinetry that hides an electronically secure liquor display that rises out of the cabinet at the push of an iPhone button. In an unexpected request, a new grilling area was designed to accommodate the owner’s gas grill, charcoal grill and smoker for more cooking and entertaining options. This home is definitely ready to accommodate a new generation of hosting social gatherings.
Mitch Allen Photography
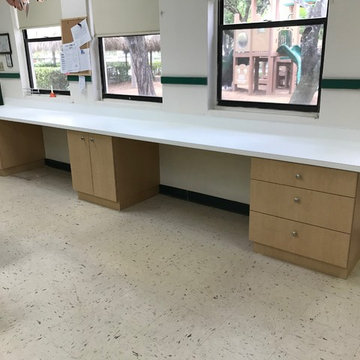
All new, custom built, mica cabinetry, cubby holes, and countertops throughout daycare center. Complete makeover in all 10 rooms!
Идея дизайна: огромная детская в классическом стиле с рабочим местом
Идея дизайна: огромная детская в классическом стиле с рабочим местом
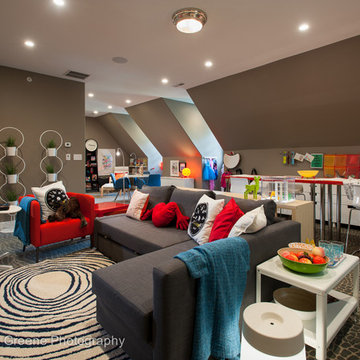
Jay Greene Photography
Main Street Development-Builder
HarmonDeutch Architects
Diane Bishop Interiors
Стильный дизайн: огромная нейтральная детская с игровой в классическом стиле с серыми стенами и ковровым покрытием для подростка - последний тренд
Стильный дизайн: огромная нейтральная детская с игровой в классическом стиле с серыми стенами и ковровым покрытием для подростка - последний тренд
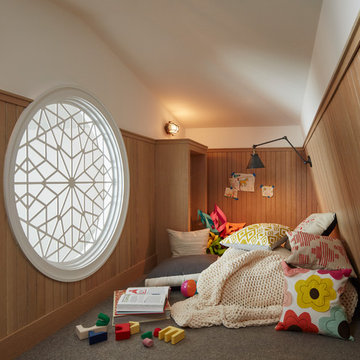
This is a special space that can be used for reading or additional space for sleepovers. A custom designed laser cut metal portal was designed at the centerpiece of the room.
Architecture, Design & Construction by BGD&C
Interior Design by Kaldec Architecture + Design
Exterior Photography: Tony Soluri
Interior Photography: Nathan Kirkman
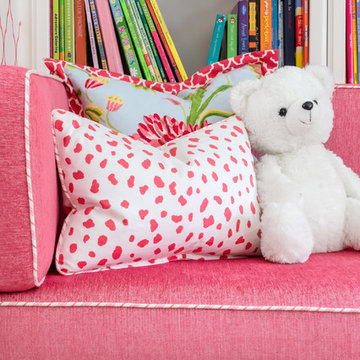
WE Studio Photography
Идея дизайна: огромная детская с игровой в классическом стиле с розовыми стенами, ковровым покрытием и бежевым полом для ребенка от 1 до 3 лет, девочки
Идея дизайна: огромная детская с игровой в классическом стиле с розовыми стенами, ковровым покрытием и бежевым полом для ребенка от 1 до 3 лет, девочки
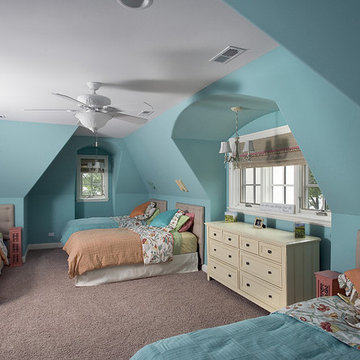
http://www.pickellbuilders.com. Photography by Linda Oyama Bryan. Third Floor Bunk Room featuring Clipped Ceilings.
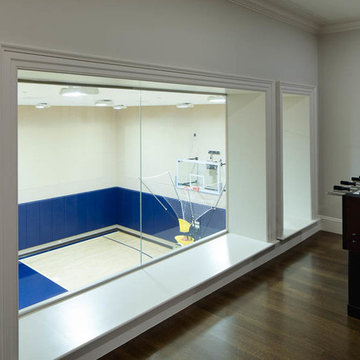
Greg Premru
Источник вдохновения для домашнего уюта: огромная нейтральная детская с игровой в классическом стиле с белыми стенами и паркетным полом среднего тона для подростка
Источник вдохновения для домашнего уюта: огромная нейтральная детская с игровой в классическом стиле с белыми стенами и паркетным полом среднего тона для подростка
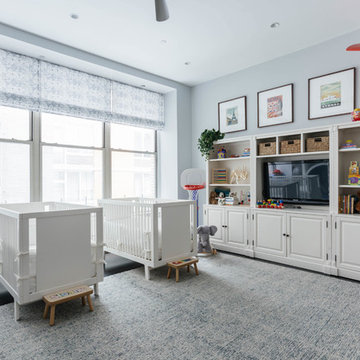
Custom designed blinds by an amazing etsy seller!
Project completed for Homepolish.
Photo by Nick Glimenakis for Homepolish
Свежая идея для дизайна: огромная нейтральная детская в классическом стиле с спальным местом, деревянным полом, черным полом и серыми стенами для ребенка от 1 до 3 лет - отличное фото интерьера
Свежая идея для дизайна: огромная нейтральная детская в классическом стиле с спальным местом, деревянным полом, черным полом и серыми стенами для ребенка от 1 до 3 лет - отличное фото интерьера
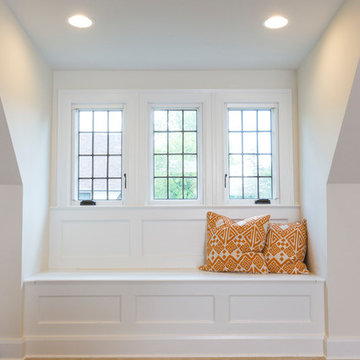
RVP Photography
Свежая идея для дизайна: огромная нейтральная детская с игровой в классическом стиле с белыми стенами и ковровым покрытием для подростка - отличное фото интерьера
Свежая идея для дизайна: огромная нейтральная детская с игровой в классическом стиле с белыми стенами и ковровым покрытием для подростка - отличное фото интерьера
Огромная детская комната в классическом стиле – фото дизайна интерьера
2

