Огромная бежевая гостиная комната – фото дизайна интерьера
Сортировать:
Бюджет
Сортировать:Популярное за сегодня
161 - 180 из 2 399 фото
1 из 3
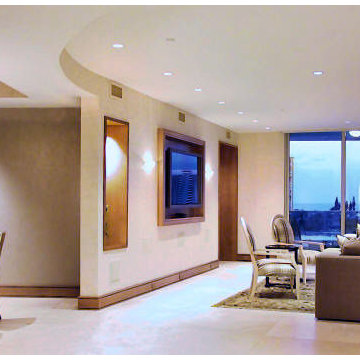
The expansive living room features a balcony with views of the Intercoastal Waterway, and Atlantic Ocean beyond. Sensual curves soften the condo's original hard edges. Custom wood base and limestone floor create a serene backdrop for the owner's artwork.
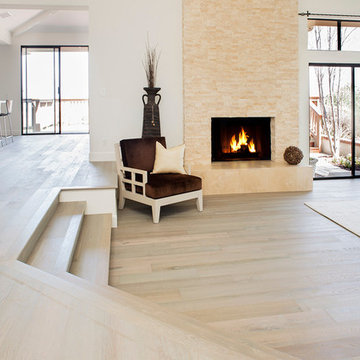
Hadel Productions
Источник вдохновения для домашнего уюта: огромная открытая гостиная комната в стиле модернизм с белыми стенами, паркетным полом среднего тона, фасадом камина из плитки, стандартным камином и бежевым полом
Источник вдохновения для домашнего уюта: огромная открытая гостиная комната в стиле модернизм с белыми стенами, паркетным полом среднего тона, фасадом камина из плитки, стандартным камином и бежевым полом

Living Room - custom paneled walls - 2 story room Pure White Walls. **Before: the master bedroom was above the living room before remodel
На фото: огромная парадная, двухуровневая гостиная комната в классическом стиле с белыми стенами, светлым паркетным полом, стандартным камином, фасадом камина из камня, кессонным потолком и панелями на части стены без телевизора с
На фото: огромная парадная, двухуровневая гостиная комната в классическом стиле с белыми стенами, светлым паркетным полом, стандартным камином, фасадом камина из камня, кессонным потолком и панелями на части стены без телевизора с
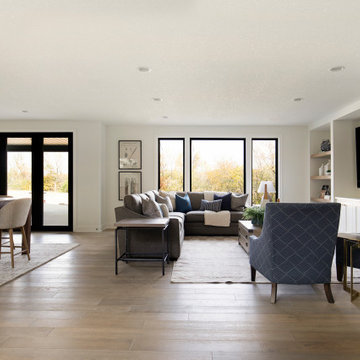
Стильный дизайн: огромная открытая гостиная комната в стиле неоклассика (современная классика) с белыми стенами, светлым паркетным полом, мультимедийным центром, бежевым полом и стенами из вагонки - последний тренд
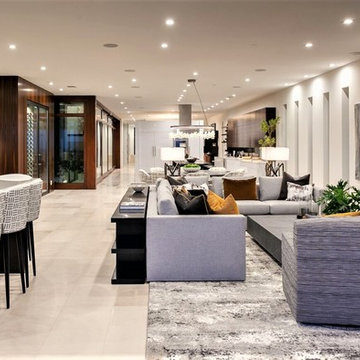
Идея дизайна: огромная парадная, открытая гостиная комната в современном стиле с белыми стенами, полом из известняка, горизонтальным камином, фасадом камина из плитки и бежевым полом без телевизора
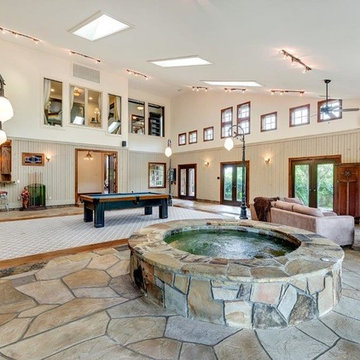
Стильный дизайн: огромная открытая комната для игр в стиле кантри с бежевыми стенами, стандартным камином, фасадом камина из камня, телевизором на стене, коричневым полом и ковром на полу - последний тренд
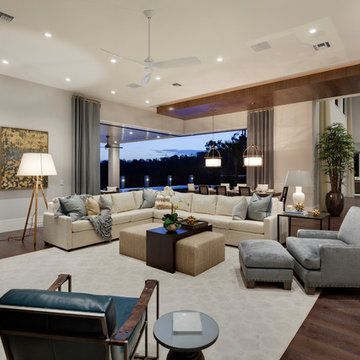
Edward Butera | ibi designs inc. | Boca Raton | Florida
На фото: огромная открытая гостиная комната в современном стиле с серыми стенами, паркетным полом среднего тона и телевизором на стене с
На фото: огромная открытая гостиная комната в современном стиле с серыми стенами, паркетным полом среднего тона и телевизором на стене с

Custom designed cabinets and paneling line the walls of this exquisite home library. Gothic arch motif is repeated on the cabinet door fronts. Wood parquet floor. Animal head plaques add interest to the ceiling beams. Interior furnishings specified by Leczinski Design Associates.
Ron Ruscio Photo
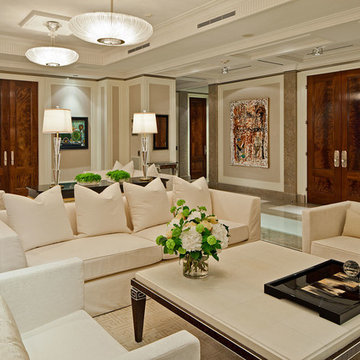
Architect: Dee Dee Eustace
Photo: Peter Sellars
Источник вдохновения для домашнего уюта: огромная гостиная комната в стиле неоклассика (современная классика) с бежевыми стенами
Источник вдохновения для домашнего уюта: огромная гостиная комната в стиле неоклассика (современная классика) с бежевыми стенами

Casual yet refined family room with custom built-in, custom fireplace, wood beam, custom storage, picture lights. Natural elements.
Свежая идея для дизайна: огромная открытая, парадная гостиная комната в морском стиле с белыми стенами, стандартным камином, фасадом камина из камня и паркетным полом среднего тона - отличное фото интерьера
Свежая идея для дизайна: огромная открытая, парадная гостиная комната в морском стиле с белыми стенами, стандартным камином, фасадом камина из камня и паркетным полом среднего тона - отличное фото интерьера

Clients' first home and there forever home with a family of four and in laws close, this home needed to be able to grow with the family. This most recent growth included a few home additions including the kids bathrooms (on suite) added on to the East end, the two original bathrooms were converted into one larger hall bath, the kitchen wall was blown out, entrying into a complete 22'x22' great room addition with a mudroom and half bath leading to the garage and the final addition a third car garage. This space is transitional and classic to last the test of time.

Aménagement et décoration d'un espace salon.
Стильный дизайн: огромная открытая, парадная гостиная комната в стиле фьюжн с паркетным полом среднего тона и разноцветными стенами - последний тренд
Стильный дизайн: огромная открытая, парадная гостиная комната в стиле фьюжн с паркетным полом среднего тона и разноцветными стенами - последний тренд
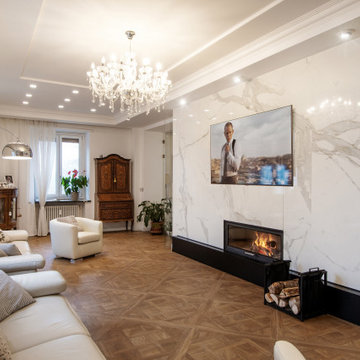
Идея дизайна: огромная открытая гостиная комната в современном стиле с белыми стенами, полом из керамогранита, горизонтальным камином, фасадом камина из плитки, телевизором на стене, коричневым полом и многоуровневым потолком
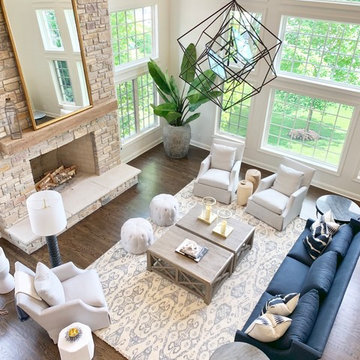
На фото: огромная парадная, изолированная гостиная комната в стиле кантри с белыми стенами, темным паркетным полом, стандартным камином, фасадом камина из камня и коричневым полом без телевизора

White, gold and almost black are used in this very large, traditional remodel of an original Landry Group Home, filled with contemporary furniture, modern art and decor. White painted moldings on walls and ceilings, combined with black stained wide plank wood flooring. Very grand spaces, including living room, family room, dining room and music room feature hand knotted rugs in modern light grey, gold and black free form styles. All large rooms, including the master suite, feature white painted fireplace surrounds in carved moldings. Music room is stunning in black venetian plaster and carved white details on the ceiling with burgandy velvet upholstered chairs and a burgandy accented Baccarat Crystal chandelier. All lighting throughout the home, including the stairwell and extra large dining room hold Baccarat lighting fixtures. Master suite is composed of his and her baths, a sitting room divided from the master bedroom by beautiful carved white doors. Guest house shows arched white french doors, ornate gold mirror, and carved crown moldings. All the spaces are comfortable and cozy with warm, soft textures throughout. Project Location: Lake Sherwood, Westlake, California. Project designed by Maraya Interior Design. From their beautiful resort town of Ojai, they serve clients in Montecito, Hope Ranch, Malibu and Calabasas, across the tri-county area of Santa Barbara, Ventura and Los Angeles, south to Hidden Hills.
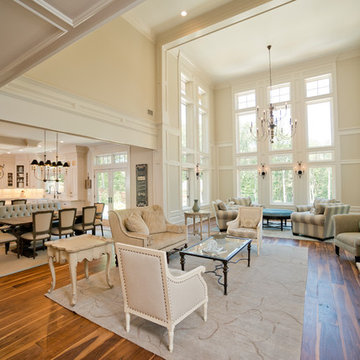
This clever concealment turns the appliances into an elegant armoire.
На фото: огромная парадная, открытая гостиная комната в классическом стиле с паркетным полом среднего тона, белыми стенами, стандартным камином, фасадом камина из камня и бежевым полом без телевизора с
На фото: огромная парадная, открытая гостиная комната в классическом стиле с паркетным полом среднего тона, белыми стенами, стандартным камином, фасадом камина из камня и бежевым полом без телевизора с
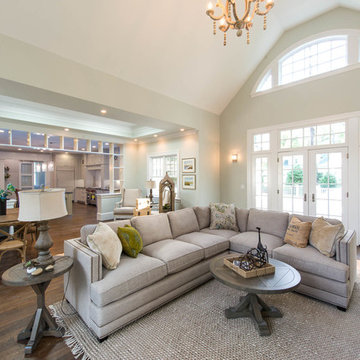
Avery Chaplin
Пример оригинального дизайна: огромная открытая гостиная комната в классическом стиле с серыми стенами, телевизором на стене и темным паркетным полом
Пример оригинального дизайна: огромная открытая гостиная комната в классическом стиле с серыми стенами, телевизором на стене и темным паркетным полом
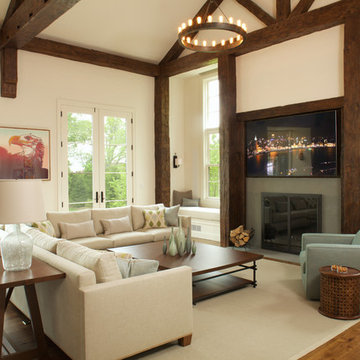
Rustic beams frame the architecture in this spectacular great room; custom sectional and tables.
Photographer: Mick Hales
Свежая идея для дизайна: огромная открытая гостиная комната:: освещение в стиле рустика с паркетным полом среднего тона, стандартным камином и фасадом камина из камня - отличное фото интерьера
Свежая идея для дизайна: огромная открытая гостиная комната:: освещение в стиле рустика с паркетным полом среднего тона, стандартным камином и фасадом камина из камня - отличное фото интерьера
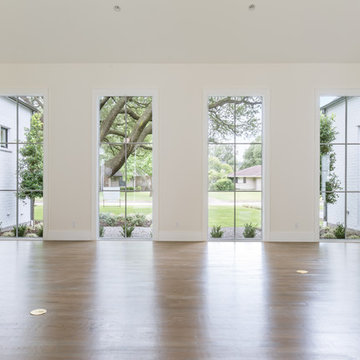
Costa Christ
Источник вдохновения для домашнего уюта: огромная открытая гостиная комната в стиле неоклассика (современная классика) с белыми стенами, паркетным полом среднего тона, стандартным камином, фасадом камина из бетона, телевизором на стене и коричневым полом
Источник вдохновения для домашнего уюта: огромная открытая гостиная комната в стиле неоклассика (современная классика) с белыми стенами, паркетным полом среднего тона, стандартным камином, фасадом камина из бетона, телевизором на стене и коричневым полом

The sitting room in this family home in West Dulwich was opened up to the kitchen and the dining area of the lateral extension to create one large family room. A pair of matching velvet sofas & mohair velvet armchairs created a nice seating area around the newly installed fireplace and a large rug helped to zone the space
Огромная бежевая гостиная комната – фото дизайна интерьера
9