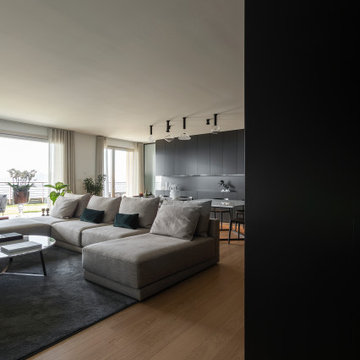Огромная бежевая гостиная комната – фото дизайна интерьера
Сортировать:
Бюджет
Сортировать:Популярное за сегодня
101 - 120 из 2 392 фото
1 из 3
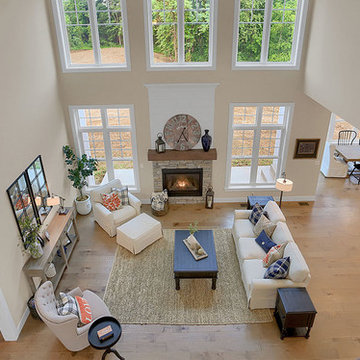
This 2-story home with first-floor Owner’s Suite includes a 3-car garage and an inviting front porch. A dramatic 2-story ceiling welcomes you into the foyer where hardwood flooring extends throughout the main living areas of the home including the Dining Room, Great Room, Kitchen, and Breakfast Area. The foyer is flanked by the Study to the left and the formal Dining Room with stylish coffered ceiling and craftsman style wainscoting to the right. The spacious Great Room with 2-story ceiling includes a cozy gas fireplace with stone surround and shiplap above mantel. Adjacent to the Great Room is the Kitchen and Breakfast Area. The Kitchen is well-appointed with stainless steel appliances, quartz countertops with tile backsplash, and attractive cabinetry featuring crown molding. The sunny Breakfast Area provides access to the patio and backyard. The Owner’s Suite with includes a private bathroom with tile shower, free standing tub, an expansive closet, and double bowl vanity with granite top. The 2nd floor includes 2 additional bedrooms and 2 full bathrooms.
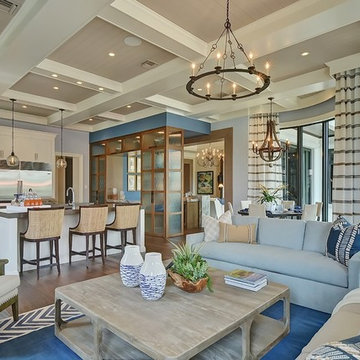
Пример оригинального дизайна: огромная открытая гостиная комната в стиле неоклассика (современная классика) с синими стенами, паркетным полом среднего тона, телевизором на стене и ковром на полу
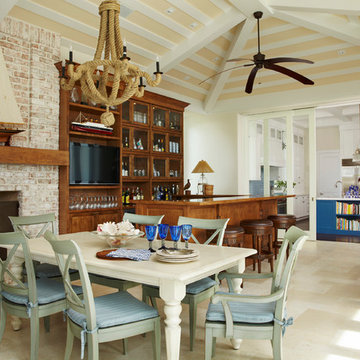
The Florida room looks into the kitchen and can be separated via sliding glass doors and used as either an indoor or outdoor space.
На фото: огромная открытая гостиная комната в морском стиле с домашним баром, белыми стенами, стандартным камином, фасадом камина из кирпича, мультимедийным центром и полом из керамогранита с
На фото: огромная открытая гостиная комната в морском стиле с домашним баром, белыми стенами, стандартным камином, фасадом камина из кирпича, мультимедийным центром и полом из керамогранита с

Salon in a Beaux Arts style townhouse. Client wanted Louis XVI meets contemporary. Custom furniture by Inson Wood and Herve Van der Straeten. Art by Jeff Koons. Photo by Nick Johnson.
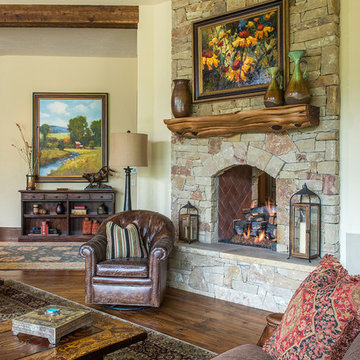
Michael Hunter
Стильный дизайн: огромная открытая гостиная комната в стиле рустика с паркетным полом среднего тона, двусторонним камином, фасадом камина из камня и телевизором на стене - последний тренд
Стильный дизайн: огромная открытая гостиная комната в стиле рустика с паркетным полом среднего тона, двусторонним камином, фасадом камина из камня и телевизором на стене - последний тренд
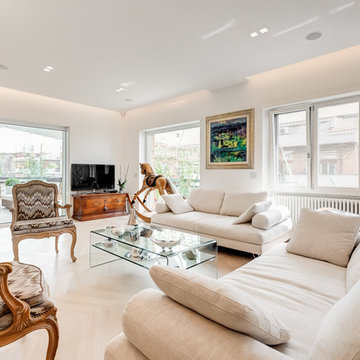
Fotografo: Luca Tranquilli
Стильный дизайн: огромная открытая гостиная комната в современном стиле с белыми стенами, светлым паркетным полом, фасадом камина из штукатурки, бежевым полом и отдельно стоящим телевизором - последний тренд
Стильный дизайн: огромная открытая гостиная комната в современном стиле с белыми стенами, светлым паркетным полом, фасадом камина из штукатурки, бежевым полом и отдельно стоящим телевизором - последний тренд
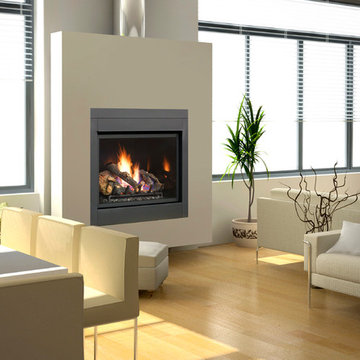
The 864™ TRV Clean Face gas fireplace is the perfect solution for anyone looking to have a big, beautiful fire that provides supplemental heat. Ideal for small to mid-sized homes or zone heating in large living spaces such as great rooms and living rooms, the 864™ clean face gas fireplace allows you to comfortable display a gorgeous, glowing fire all year-round while being able to control the heat output to a setting that is just right for you.
The large 864 square inch clean face fire view showcases the highly detailed Dancing-Fyre™ log set and glowing embers from any angle in the room. Its high quality all-glass appearance shows no visible face, grills or louvers and features the 2015 ANSI approved low visibility safety barrier to increase the overall safety of this unit for you and your family without detracting from the fire view. This deluxe gas fireplace comes with the GreenSmart® 2 system that features Comfort Control™, allowing you to turn the heat down while still maintaining the fire and glowing embers. All of the components on this fireplace can be operated simply by accessing the easy-to-use GreenSmart® 2 wall mounted remote control. With the 864™ TRV clean face gas fireplace, you are truly getting a beautiful fire view while being able to control the heat output

Indy Ferrufino
EIF Images
eifimages@gmail.com
Стильный дизайн: огромная открытая гостиная комната в современном стиле с белыми стенами, светлым паркетным полом, двусторонним камином, фасадом камина из камня, телевизором на стене и коричневым полом - последний тренд
Стильный дизайн: огромная открытая гостиная комната в современном стиле с белыми стенами, светлым паркетным полом, двусторонним камином, фасадом камина из камня, телевизором на стене и коричневым полом - последний тренд

大家族が一家団欒できるリビングとなりました。
Пример оригинального дизайна: огромная открытая гостиная комната с коричневыми стенами, светлым паркетным полом, телевизором на стене, коричневым полом, потолком с обоями и обоями на стенах
Пример оригинального дизайна: огромная открытая гостиная комната с коричневыми стенами, светлым паркетным полом, телевизором на стене, коричневым полом, потолком с обоями и обоями на стенах
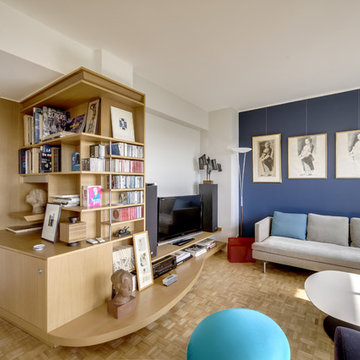
Shoootin
На фото: огромная открытая гостиная комната в современном стиле с с книжными шкафами и полками, белыми стенами, светлым паркетным полом, отдельно стоящим телевизором и коричневым полом без камина с
На фото: огромная открытая гостиная комната в современном стиле с с книжными шкафами и полками, белыми стенами, светлым паркетным полом, отдельно стоящим телевизором и коричневым полом без камина с
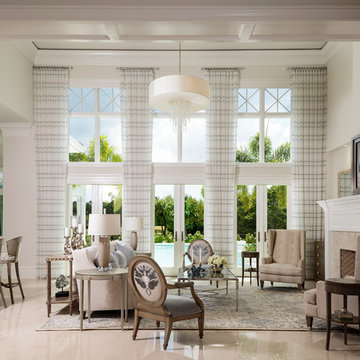
Designer: Lana Knapp, ASID/NCIDQ
Photographer: Lori Hamilton - Hamilton Photography
Источник вдохновения для домашнего уюта: огромная парадная, открытая гостиная комната в морском стиле с бежевыми стенами, мраморным полом, стандартным камином, фасадом камина из камня, скрытым телевизором и бежевым полом
Источник вдохновения для домашнего уюта: огромная парадная, открытая гостиная комната в морском стиле с бежевыми стенами, мраморным полом, стандартным камином, фасадом камина из камня, скрытым телевизором и бежевым полом
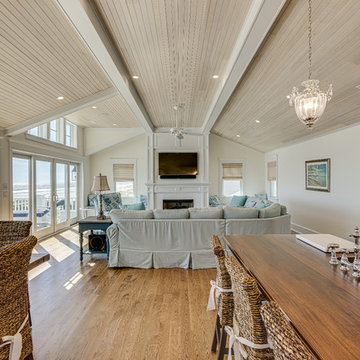
На фото: огромная парадная, открытая гостиная комната в морском стиле с бежевыми стенами, паркетным полом среднего тона и коричневым полом
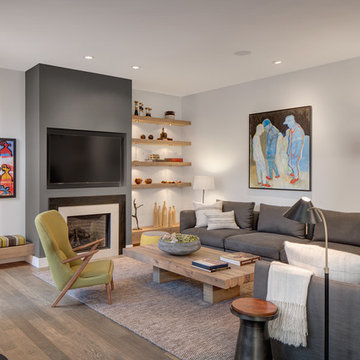
Источник вдохновения для домашнего уюта: огромная открытая гостиная комната в современном стиле с серыми стенами, паркетным полом среднего тона, стандартным камином, фасадом камина из камня и мультимедийным центром
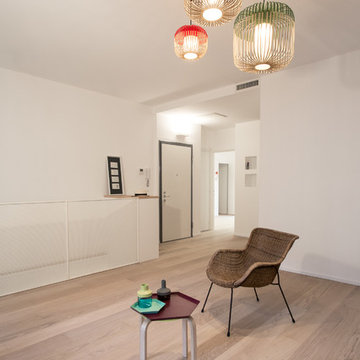
© Alberto Canepa
Пример оригинального дизайна: огромная открытая гостиная комната в скандинавском стиле с белыми стенами и светлым паркетным полом
Пример оригинального дизайна: огромная открытая гостиная комната в скандинавском стиле с белыми стенами и светлым паркетным полом
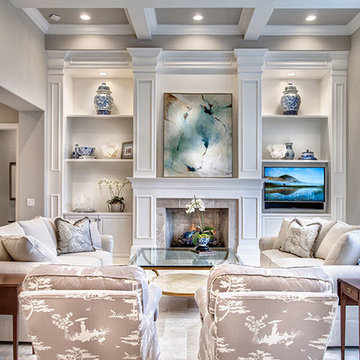
Great Room. The Sater Design Collection's luxury, French Country home plan "Belcourt" (Plan #6583). http://saterdesign.com/product/bel-court/

Идея дизайна: огромная открытая гостиная комната в стиле модернизм с домашним баром, разноцветными стенами, светлым паркетным полом, мультимедийным центром и коричневым полом

Builder: J. Peterson Homes
Interior Designer: Francesca Owens
Photographers: Ashley Avila Photography, Bill Hebert, & FulView
Capped by a picturesque double chimney and distinguished by its distinctive roof lines and patterned brick, stone and siding, Rookwood draws inspiration from Tudor and Shingle styles, two of the world’s most enduring architectural forms. Popular from about 1890 through 1940, Tudor is characterized by steeply pitched roofs, massive chimneys, tall narrow casement windows and decorative half-timbering. Shingle’s hallmarks include shingled walls, an asymmetrical façade, intersecting cross gables and extensive porches. A masterpiece of wood and stone, there is nothing ordinary about Rookwood, which combines the best of both worlds.
Once inside the foyer, the 3,500-square foot main level opens with a 27-foot central living room with natural fireplace. Nearby is a large kitchen featuring an extended island, hearth room and butler’s pantry with an adjacent formal dining space near the front of the house. Also featured is a sun room and spacious study, both perfect for relaxing, as well as two nearby garages that add up to almost 1,500 square foot of space. A large master suite with bath and walk-in closet which dominates the 2,700-square foot second level which also includes three additional family bedrooms, a convenient laundry and a flexible 580-square-foot bonus space. Downstairs, the lower level boasts approximately 1,000 more square feet of finished space, including a recreation room, guest suite and additional storage.
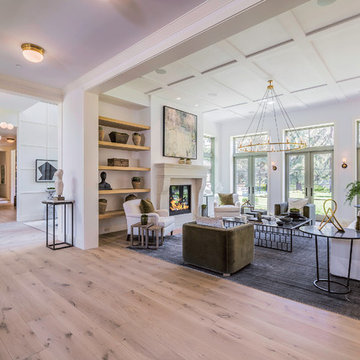
На фото: огромная парадная, открытая гостиная комната в современном стиле с белыми стенами, светлым паркетным полом, стандартным камином, фасадом камина из камня и серым полом

We love these exposed beams, the vaulted ceilings, custom fireplace mantel, custom lighting fixtures, and arched entryways.
Источник вдохновения для домашнего уюта: огромная открытая гостиная комната в стиле шебби-шик с домашним баром, белыми стенами, паркетным полом среднего тона, стандартным камином, фасадом камина из камня, телевизором на стене, коричневым полом, кессонным потолком и панелями на части стены
Источник вдохновения для домашнего уюта: огромная открытая гостиная комната в стиле шебби-шик с домашним баром, белыми стенами, паркетным полом среднего тона, стандартным камином, фасадом камина из камня, телевизором на стене, коричневым полом, кессонным потолком и панелями на части стены
Огромная бежевая гостиная комната – фото дизайна интерьера
6
