Огромная бежевая гостиная комната – фото дизайна интерьера
Сортировать:
Бюджет
Сортировать:Популярное за сегодня
121 - 140 из 2 392 фото
1 из 3
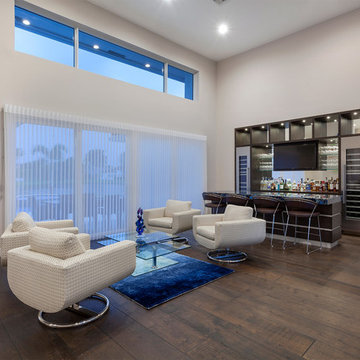
IBI Designs
Стильный дизайн: огромная открытая гостиная комната в современном стиле с домашним баром, белыми стенами, темным паркетным полом, мультимедийным центром и коричневым полом - последний тренд
Стильный дизайн: огромная открытая гостиная комната в современном стиле с домашним баром, белыми стенами, темным паркетным полом, мультимедийным центром и коричневым полом - последний тренд
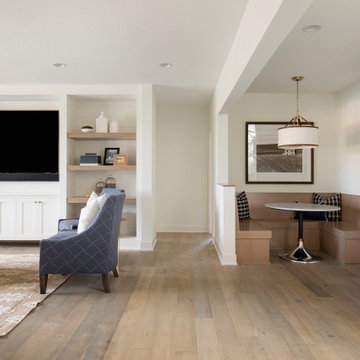
Стильный дизайн: огромная открытая гостиная комната в стиле неоклассика (современная классика) с белыми стенами, светлым паркетным полом, мультимедийным центром, бежевым полом и стенами из вагонки - последний тренд
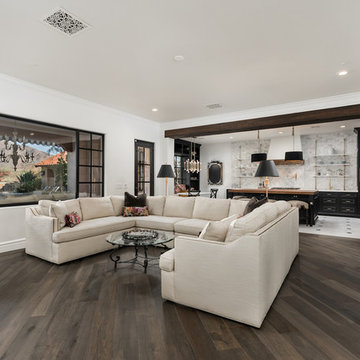
This stunning living room and kitchen feature custom backsplash, black kitchen cabinets, open shelving, brass kitchen hardware, and a wood floor, which we can't get enough of!
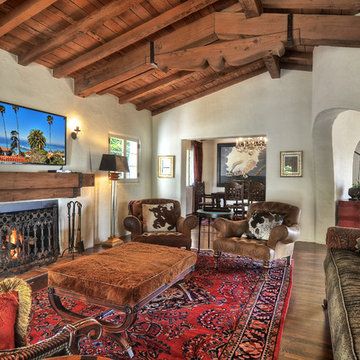
Свежая идея для дизайна: огромная открытая гостиная комната в средиземноморском стиле с белыми стенами, темным паркетным полом, двусторонним камином, фасадом камина из штукатурки и телевизором на стене - отличное фото интерьера
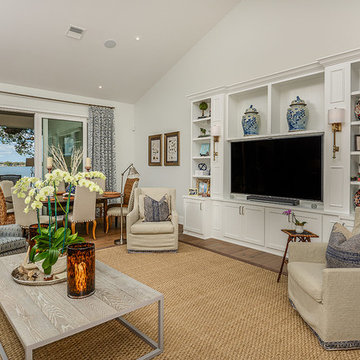
Grey Street Studios
Источник вдохновения для домашнего уюта: огромная открытая гостиная комната в морском стиле с серыми стенами, светлым паркетным полом и мультимедийным центром без камина
Источник вдохновения для домашнего уюта: огромная открытая гостиная комната в морском стиле с серыми стенами, светлым паркетным полом и мультимедийным центром без камина

Foto: Jens Bergmann / KSB Architekten
Идея дизайна: огромная парадная, открытая гостиная комната в современном стиле с белыми стенами и светлым паркетным полом
Идея дизайна: огромная парадная, открытая гостиная комната в современном стиле с белыми стенами и светлым паркетным полом
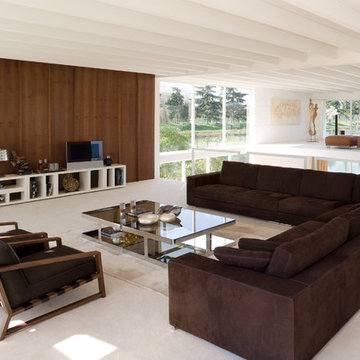
Свежая идея для дизайна: огромная гостиная комната в стиле модернизм с коричневым диваном - отличное фото интерьера
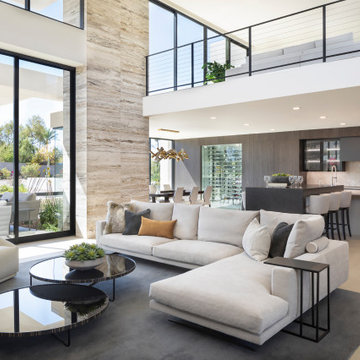
Boundless views visible from every room enhance the indoor/outdoor livability of the home.
Project Details // Razor's Edge
Paradise Valley, Arizona
Architecture: Drewett Works
Builder: Bedbrock Developers
Interior design: Holly Wright Design
Landscape: Bedbrock Developers
Photography: Jeff Zaruba
Faux plants: Botanical Elegance
Travertine walls: Cactus Stone
Porcelain flooring: Facings of America
https://www.drewettworks.com/razors-edge/
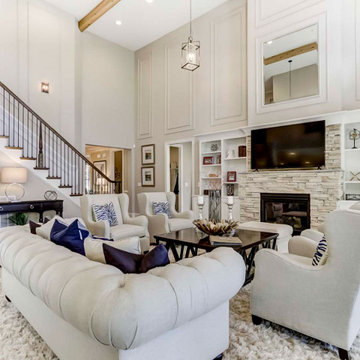
An expansive two-story great room in Charlotte with medium hardwood floors, a gas fireplace, white built-ins, and exposed natural beams.
Пример оригинального дизайна: огромная открытая гостиная комната с белыми стенами, паркетным полом среднего тона, стандартным камином, фасадом камина из каменной кладки, балками на потолке и панелями на части стены
Пример оригинального дизайна: огромная открытая гостиная комната с белыми стенами, паркетным полом среднего тона, стандартным камином, фасадом камина из каменной кладки, балками на потолке и панелями на части стены
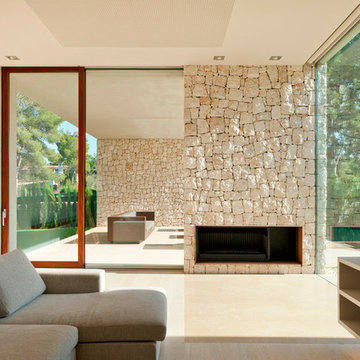
Mariela Apollonio
Источник вдохновения для домашнего уюта: огромная парадная, открытая гостиная комната в стиле модернизм с бежевыми стенами, полом из травертина, стандартным камином и фасадом камина из камня без телевизора
Источник вдохновения для домашнего уюта: огромная парадная, открытая гостиная комната в стиле модернизм с бежевыми стенами, полом из травертина, стандартным камином и фасадом камина из камня без телевизора
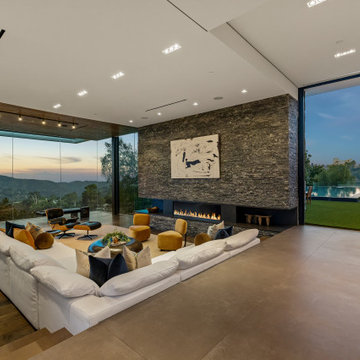
Benedict Canyon Beverly Hills luxury home modern sunken living room family room with glass wall views and stacked stone fireplace
Стильный дизайн: огромная открытая гостиная комната в стиле модернизм с музыкальной комнатой, стандартным камином и фасадом камина из каменной кладки - последний тренд
Стильный дизайн: огромная открытая гостиная комната в стиле модернизм с музыкальной комнатой, стандартным камином и фасадом камина из каменной кладки - последний тренд
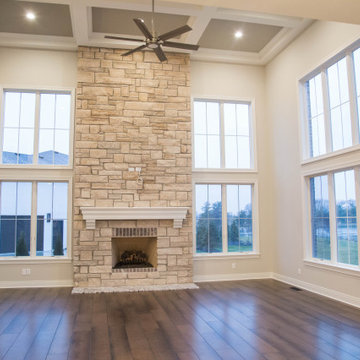
The living room is an architectural delight from the coffered ceiling treatment, to the wall of windows highlighting the lake view. A stone fireplace with contrasting white mantle complete the custom features.
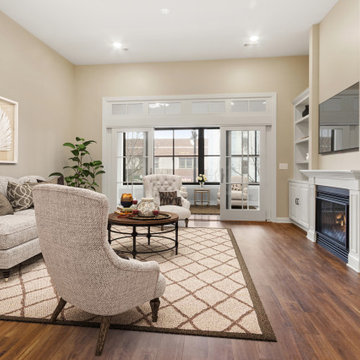
Our clients had a vision to turn this completely empty second story store front in downtown Beloit, WI into their home. The space now includes a bedroom, kitchen, living room, laundry room, office, powder room, master bathroom and a solarium. Luxury vinyl plank flooring was installed throughout the home and quartz countertops were installed in the bathrooms, kitchen and laundry room. Brick walls were left exposed adding historical charm to this beautiful home and a solarium provides the perfect place to quietly sit and enjoy the views of the downtown below. Making this rehabilitation even more exciting, the Downtown Beloit Association presented our clients with two awards, Best Fascade Rehabilitation over $15,000 and Best Upper Floor Development! We couldn’t be more proud!
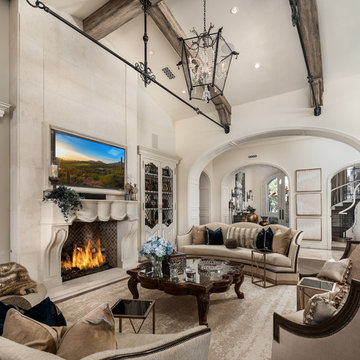
Upscale fireplace details in cast stone inside the formal living room area.
Стильный дизайн: огромная парадная, изолированная гостиная комната в стиле модернизм с белыми стенами, паркетным полом среднего тона, стандартным камином, фасадом камина из камня, телевизором на стене и коричневым полом - последний тренд
Стильный дизайн: огромная парадная, изолированная гостиная комната в стиле модернизм с белыми стенами, паркетным полом среднего тона, стандартным камином, фасадом камина из камня, телевизором на стене и коричневым полом - последний тренд
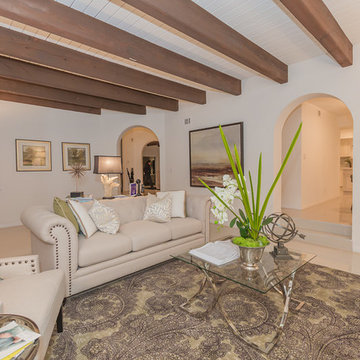
На фото: огромная парадная, изолированная гостиная комната в классическом стиле с белыми стенами, мраморным полом, стандартным камином, фасадом камина из дерева и белым полом без телевизора с
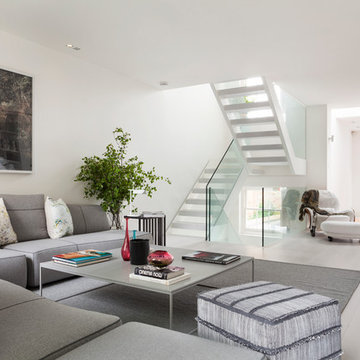
Architecturally designed by Michela Bertolini of mb-ds, this unique house has undergone an extensive rebuild and refurbishment programme resulting in an awe-inspiring contemporary home.
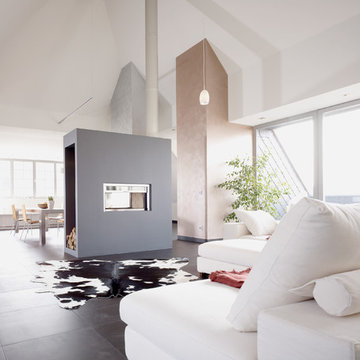
Источник вдохновения для домашнего уюта: огромная гостиная комната в современном стиле с белыми стенами, двусторонним камином, черным полом и ковром на полу

Some of the finishes, fixtures and decor have a contemporary feel, but overall with the inclusion of stone and a few more traditional elements, the interior of this home features a transitional design-style. Double entry doors lead into a large open floor-plan with a spiral staircase and loft area overlooking the great room. White wood tile floors are found throughout the main level and the large windows on the rear elevation of the home offer a beautiful view of the property and outdoor space.
This home is perfect for entertaining with the large open space in the great room, kitchen and dining. A stone archway separates the great room from the kitchen and dining. The kitchen brings more technology into the home with smart appliances. A very comfortable, well-spaced kitchen, large island and two sinks makes cooking for large groups a breeze.
Photography by: KC Media Team
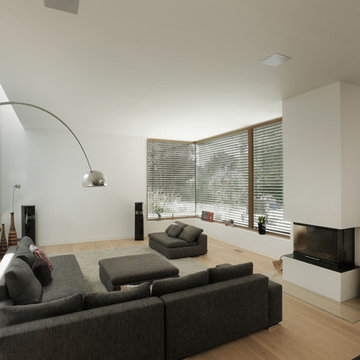
Источник вдохновения для домашнего уюта: огромная открытая гостиная комната в современном стиле с белыми стенами, светлым паркетным полом, фасадом камина из штукатурки и угловым камином без телевизора
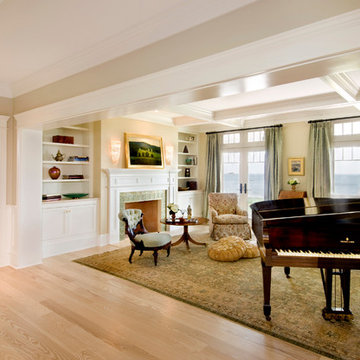
Contractor: Windover Construction, LLC
Photographer: Shelly Harrison Photography
Стильный дизайн: огромная открытая гостиная комната в классическом стиле с музыкальной комнатой, бежевыми стенами, светлым паркетным полом, стандартным камином и фасадом камина из штукатурки без телевизора - последний тренд
Стильный дизайн: огромная открытая гостиная комната в классическом стиле с музыкальной комнатой, бежевыми стенами, светлым паркетным полом, стандартным камином и фасадом камина из штукатурки без телевизора - последний тренд
Огромная бежевая гостиная комната – фото дизайна интерьера
7