Огромная белая лестница – фото дизайна интерьера
Сортировать:
Бюджет
Сортировать:Популярное за сегодня
61 - 80 из 935 фото
1 из 3

A modern staircase that is both curved and u-shaped, with fluidly floating wood stair railing. Cascading glass teardrop chandelier hangs from the to of the 3rd floor.
In the distance is the formal living room with a stone facade fireplace and built in bookshelf.
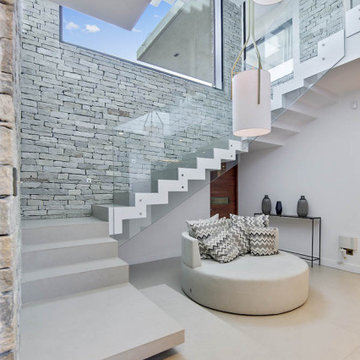
Свежая идея для дизайна: огромная п-образная лестница в современном стиле с ступенями из плитки, подступенками из плитки и стеклянными перилами - отличное фото интерьера
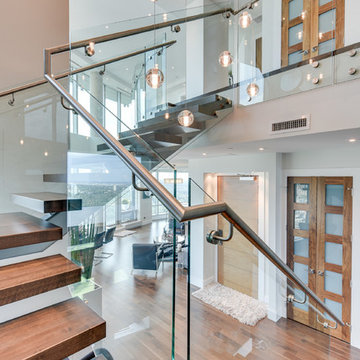
Alex Cote
Пример оригинального дизайна: огромная п-образная лестница в современном стиле с деревянными ступенями без подступенок
Пример оригинального дизайна: огромная п-образная лестница в современном стиле с деревянными ступенями без подступенок
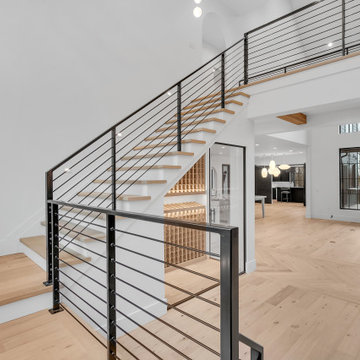
View of wine room from foyer
На фото: огромная п-образная лестница в современном стиле с деревянными ступенями, крашенными деревянными подступенками и металлическими перилами
На фото: огромная п-образная лестница в современном стиле с деревянными ступенями, крашенными деревянными подступенками и металлическими перилами
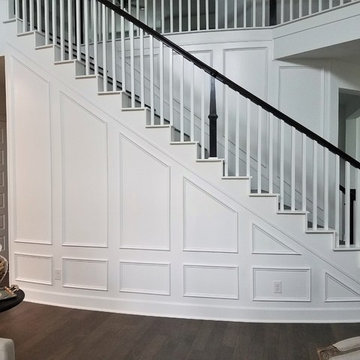
Applied decorative moulding on a curved staircase.
На фото: огромная лестница в классическом стиле
На фото: огромная лестница в классическом стиле
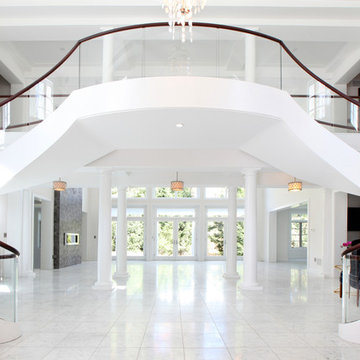
Our Princeton architects designed this incredible freestanding circular staircase with glass railings. It is your first impression upon entering the home. Tom Grimes Photography
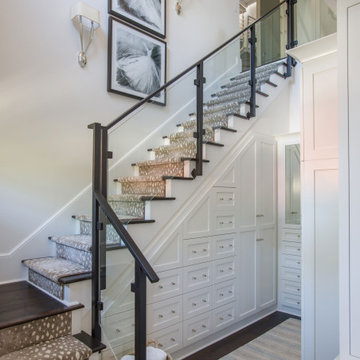
Photo: Jessie Preza Photography
Свежая идея для дизайна: огромная лестница в средиземноморском стиле - отличное фото интерьера
Свежая идея для дизайна: огромная лестница в средиземноморском стиле - отличное фото интерьера

Floating staircase, open floor plan
Стильный дизайн: огромная прямая лестница в современном стиле с деревянными ступенями и перилами из смешанных материалов без подступенок - последний тренд
Стильный дизайн: огромная прямая лестница в современном стиле с деревянными ступенями и перилами из смешанных материалов без подступенок - последний тренд
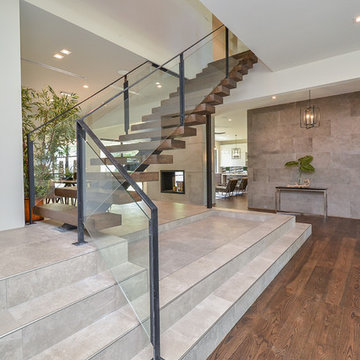
Свежая идея для дизайна: огромная лестница на больцах в стиле неоклассика (современная классика) с деревянными ступенями и стеклянными перилами без подступенок - отличное фото интерьера
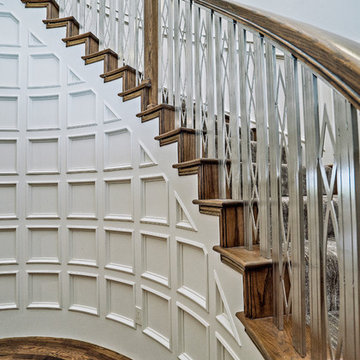
Источник вдохновения для домашнего уюта: огромная изогнутая лестница в классическом стиле с ступенями с ковровым покрытием, ковровыми подступенками и перилами из смешанных материалов
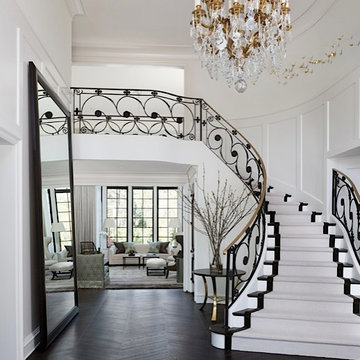
©Beth Singer Photographer, Inc.
Стильный дизайн: огромная изогнутая лестница в стиле неоклассика (современная классика) с деревянными ступенями и крашенными деревянными подступенками - последний тренд
Стильный дизайн: огромная изогнутая лестница в стиле неоклассика (современная классика) с деревянными ступенями и крашенными деревянными подступенками - последний тренд
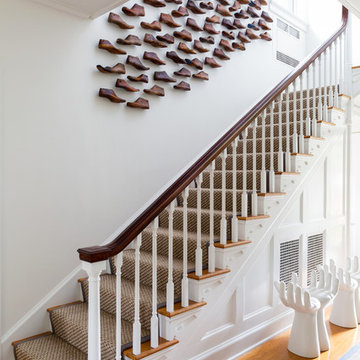
Interior Design, Interior Architecture, Custom Furniture Design, AV Design, Landscape Architecture, & Art Curation by Chango & Co.
Photography by Ball & Albanese
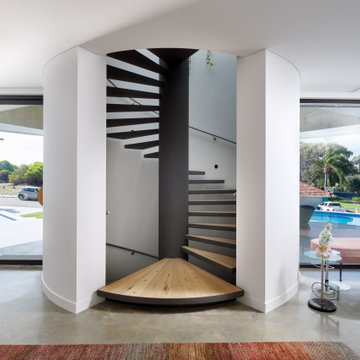
Стильный дизайн: огромная винтовая лестница в современном стиле с деревянными ступенями и металлическими перилами без подступенок - последний тренд

This large gated estate includes one of the original Ross cottages that served as a summer home for people escaping San Francisco's fog. We took the main residence built in 1941 and updated it to the current standards of 2020 while keeping the cottage as a guest house. A massive remodel in 1995 created a classic white kitchen. To add color and whimsy, we installed window treatments fabricated from a Josef Frank citrus print combined with modern furnishings. Throughout the interiors, foliate and floral patterned fabrics and wall coverings blur the inside and outside worlds.
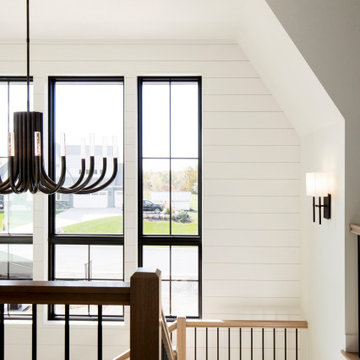
Идея дизайна: огромная п-образная деревянная лестница в стиле неоклассика (современная классика) с деревянными ступенями, перилами из смешанных материалов и стенами из вагонки
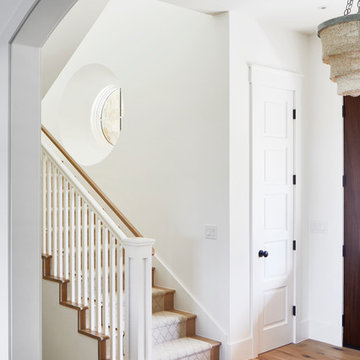
Interior view of the Northgrove Residence. Interior Design by Amity Worrell & Co. Construction by Smith Builders. Photography by Andrea Calo.
Свежая идея для дизайна: огромная лестница в морском стиле с ступенями с ковровым покрытием, ковровыми подступенками и деревянными перилами - отличное фото интерьера
Свежая идея для дизайна: огромная лестница в морском стиле с ступенями с ковровым покрытием, ковровыми подступенками и деревянными перилами - отличное фото интерьера

Lucas Allen
Идея дизайна: огромная изогнутая металлическая лестница в стиле неоклассика (современная классика) с деревянными ступенями
Идея дизайна: огромная изогнутая металлическая лестница в стиле неоклассика (современная классика) с деревянными ступенями
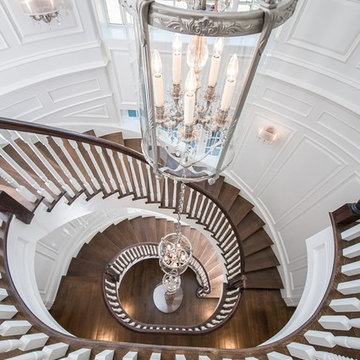
Photographer: Kevin Colquhoun
Стильный дизайн: огромная прямая деревянная лестница в классическом стиле с деревянными ступенями - последний тренд
Стильный дизайн: огромная прямая деревянная лестница в классическом стиле с деревянными ступенями - последний тренд
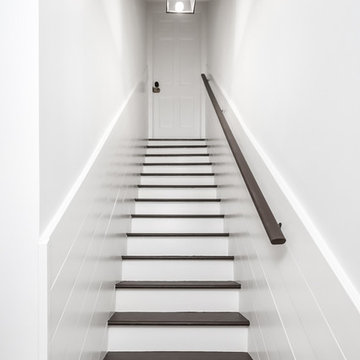
Our clients wanted a space to gather with friends and family for the children to play. There were 13 support posts that we had to work around. The awkward placement of the posts made the design a challenge. We created a floor plan to incorporate the 13 posts into special features including a built in wine fridge, custom shelving, and a playhouse. Now, some of the most challenging issues add character and a custom feel to the space. In addition to the large gathering areas, we finished out a charming powder room with a blue vanity, round mirror and brass fixtures.
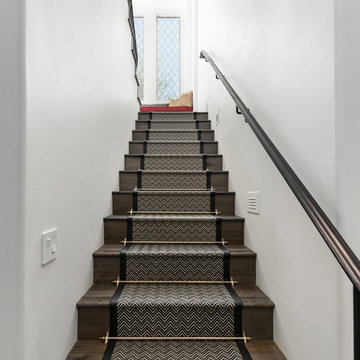
We particularly enjoy the wood stairs, custom wrought iron stair rail, carpet stair runner, the arched entryways, white walls, and custom windows in the reading nook.
Огромная белая лестница – фото дизайна интерьера
4