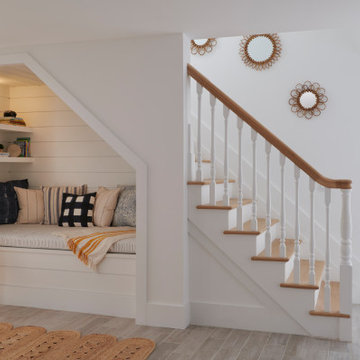Огромная белая лестница – фото дизайна интерьера
Сортировать:
Бюджет
Сортировать:Популярное за сегодня
41 - 60 из 935 фото
1 из 3
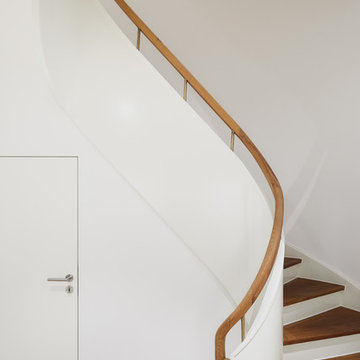
Philip Kistner
На фото: огромная изогнутая деревянная лестница в классическом стиле с деревянными ступенями и перилами из смешанных материалов с
На фото: огромная изогнутая деревянная лестница в классическом стиле с деревянными ступенями и перилами из смешанных материалов с
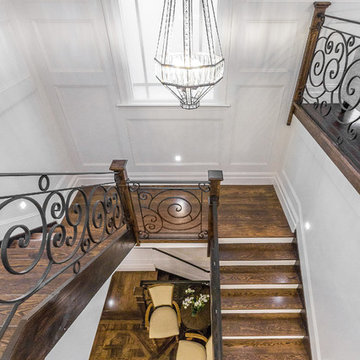
Sam Martin - Four Walls Media
Источник вдохновения для домашнего уюта: огромная п-образная лестница в классическом стиле с деревянными ступенями, крашенными деревянными подступенками и металлическими перилами
Источник вдохновения для домашнего уюта: огромная п-образная лестница в классическом стиле с деревянными ступенями, крашенными деревянными подступенками и металлическими перилами
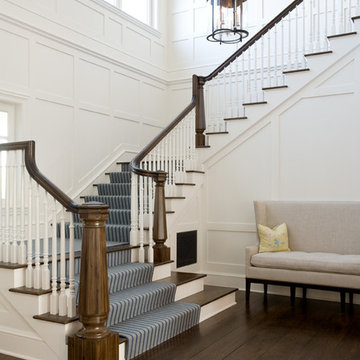
Emily Gilbert Photography
На фото: огромная угловая лестница в морском стиле с ступенями с ковровым покрытием
На фото: огромная угловая лестница в морском стиле с ступенями с ковровым покрытием
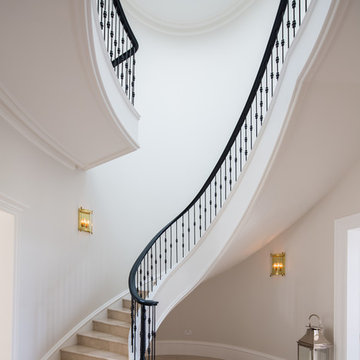
Elliptical Staircase
На фото: огромная изогнутая лестница в классическом стиле с мраморными ступенями, подступенками из мрамора и металлическими перилами
На фото: огромная изогнутая лестница в классическом стиле с мраморными ступенями, подступенками из мрамора и металлическими перилами
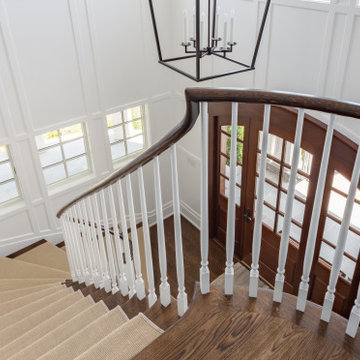
Unique custom front entry door
На фото: огромная лестница в морском стиле
На фото: огромная лестница в морском стиле
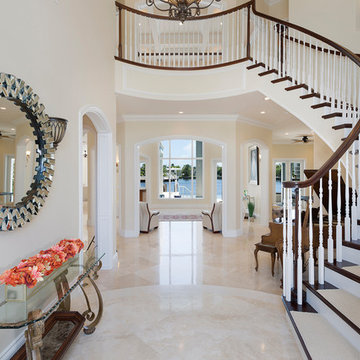
ibi designs
Источник вдохновения для домашнего уюта: огромная винтовая деревянная лестница в стиле неоклассика (современная классика) с крашенными деревянными ступенями и деревянными перилами
Источник вдохновения для домашнего уюта: огромная винтовая деревянная лестница в стиле неоклассика (современная классика) с крашенными деревянными ступенями и деревянными перилами
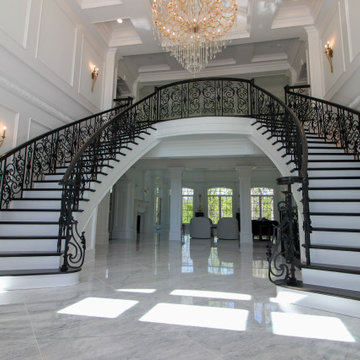
Architectural elements and furnishings in this palatial foyer are the perfect setting for these impressive double-curved staircases. Black painted oak treads and railing complement beautifully the wrought-iron custom balustrade and hardwood flooring, blending harmoniously in the home classical interior. CSC 1976-2022 © Century Stair Company ® All rights reserved.
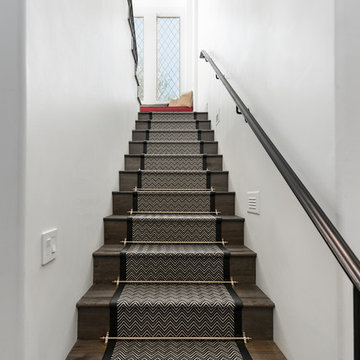
This staircase features a custom stair runner and stair railing, arched entryways, and wood stairs, which we can't get enough of!
Пример оригинального дизайна: огромная п-образная деревянная лестница в стиле кантри с деревянными ступенями и металлическими перилами
Пример оригинального дизайна: огромная п-образная деревянная лестница в стиле кантри с деревянными ступенями и металлическими перилами
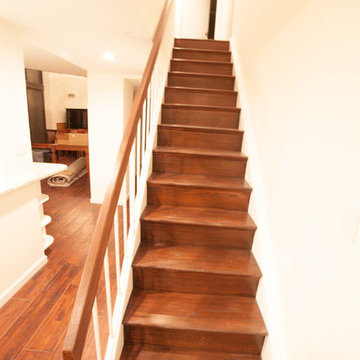
Свежая идея для дизайна: огромная лестница в стиле модернизм - отличное фото интерьера

http://211westerlyroad.com
Introducing a distinctive residence in the coveted Weston Estate's neighborhood. A striking antique mirrored fireplace wall accents the majestic family room. The European elegance of the custom millwork in the entertainment sized dining room accents the recently renovated designer kitchen. Decorative French doors overlook the tiered granite and stone terrace leading to a resort-quality pool, outdoor fireplace, wading pool and hot tub. The library's rich wood paneling, an enchanting music room and first floor bedroom guest suite complete the main floor. The grande master suite has a palatial dressing room, private office and luxurious spa-like bathroom. The mud room is equipped with a dumbwaiter for your convenience. The walk-out entertainment level includes a state-of-the-art home theatre, wine cellar and billiards room that lead to a covered terrace. A semi-circular driveway and gated grounds complete the landscape for the ultimate definition of luxurious living.
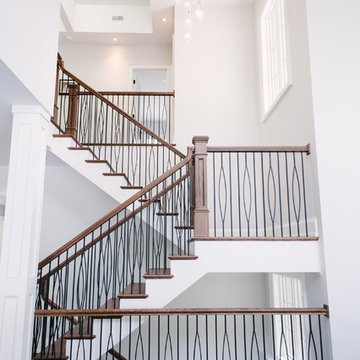
Источник вдохновения для домашнего уюта: огромная п-образная деревянная лестница в современном стиле с деревянными ступенями и перилами из смешанных материалов

The floating circular staircase side view emphasizing the curved glass and mahongany railings. Combined with the marble stairs and treads... clean, simple and elegant. Tom Grimes Photography
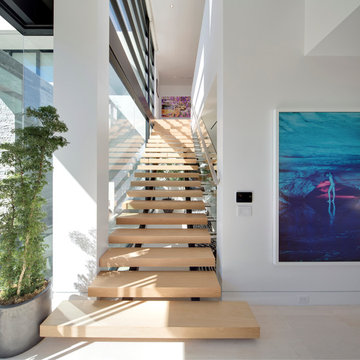
Nick Springett Photography
Свежая идея для дизайна: огромная прямая лестница в современном стиле с деревянными ступенями без подступенок - отличное фото интерьера
Свежая идея для дизайна: огромная прямая лестница в современном стиле с деревянными ступенями без подступенок - отличное фото интерьера

Свежая идея для дизайна: огромная лестница на больцах в современном стиле с стеклянными перилами без подступенок - отличное фото интерьера

A staircase is so much more than circulation. It provides a space to create dramatic interior architecture, a place for design to carve into, where a staircase can either embrace or stand as its own design piece. In this custom stair and railing design, completed in January 2020, we wanted a grand statement for the two-story foyer. With walls wrapped in a modern wainscoting, the staircase is a sleek combination of black metal balusters and honey stained millwork. Open stair treads of white oak were custom stained to match the engineered wide plank floors. Each riser painted white, to offset and highlight the ascent to a U-shaped loft and hallway above. The black interior doors and white painted walls enhance the subtle color of the wood, and the oversized black metal chandelier lends a classic and modern feel.
The staircase is created with several “zones”: from the second story, a panoramic view is offered from the second story loft and surrounding hallway. The full height of the home is revealed and the detail of our black metal pendant can be admired in close view. At the main level, our staircase lands facing the dining room entrance, and is flanked by wall sconces set within the wainscoting. It is a formal landing spot with views to the front entrance as well as the backyard patio and pool. And in the lower level, the open stair system creates continuity and elegance as the staircase ends at the custom home bar and wine storage. The view back up from the bottom reveals a comprehensive open system to delight its family, both young and old!
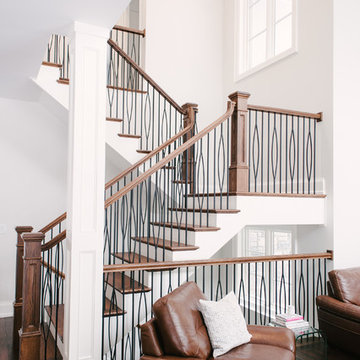
Стильный дизайн: огромная п-образная деревянная лестница в современном стиле с деревянными ступенями и перилами из смешанных материалов - последний тренд
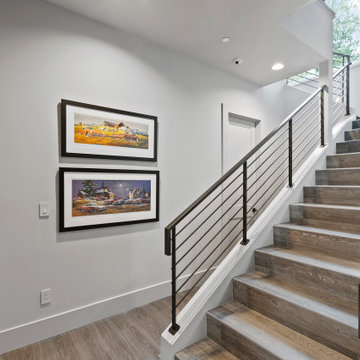
Пример оригинального дизайна: огромная деревянная лестница с деревянными ступенями и металлическими перилами
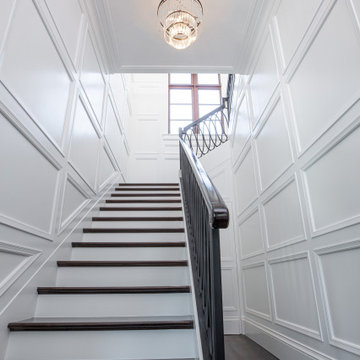
Источник вдохновения для домашнего уюта: огромная угловая лестница в классическом стиле с деревянными ступенями, крашенными деревянными подступенками и металлическими перилами

paneling, sconce, herringbone, modern railing
Свежая идея для дизайна: огромная п-образная лестница в стиле неоклассика (современная классика) с деревянными ступенями, крашенными деревянными подступенками и металлическими перилами - отличное фото интерьера
Свежая идея для дизайна: огромная п-образная лестница в стиле неоклассика (современная классика) с деревянными ступенями, крашенными деревянными подступенками и металлическими перилами - отличное фото интерьера
Огромная белая лестница – фото дизайна интерьера
3
