Огромная белая лестница – фото дизайна интерьера
Сортировать:
Бюджет
Сортировать:Популярное за сегодня
21 - 40 из 935 фото
1 из 3
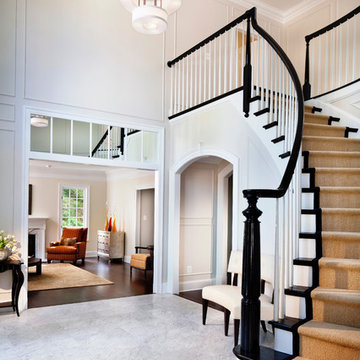
Photography by Morgan Howarth
Стильный дизайн: огромная изогнутая лестница в классическом стиле с деревянными ступенями и крашенными деревянными подступенками - последний тренд
Стильный дизайн: огромная изогнутая лестница в классическом стиле с деревянными ступенями и крашенными деревянными подступенками - последний тренд
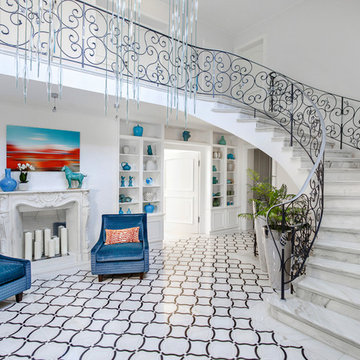
Источник вдохновения для домашнего уюта: огромная изогнутая лестница в классическом стиле с мраморными ступенями, подступенками из мрамора и металлическими перилами
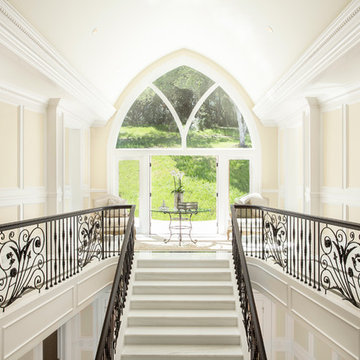
A breathtaking city, bay and mountain view over take the senses as one enters the regal estate of this Woodside California home. At apx 17,000 square feet the exterior of the home boasts beautiful hand selected stone quarry material, custom blended slate roofing with pre aged copper rain gutters and downspouts. Every inch of the exterior one finds intricate timeless details. As one enters the main foyer a grand marble staircase welcomes them, while an ornate metal with gold-leaf laced railing outlines the staircase. A high performance chef’s kitchen waits at one wing while separate living quarters are down the other. A private elevator in the heart of the home serves as a second means of arriving from floor to floor. The properties vanishing edge pool serves its viewer with breathtaking views while a pool house with separate guest quarters are just feet away. This regal estate boasts a new level of luxurious living built by Markay Johnson Construction.
Builder: Markay Johnson Construction
visit: www.mjconstruction.com
Photographer: Scot Zimmerman
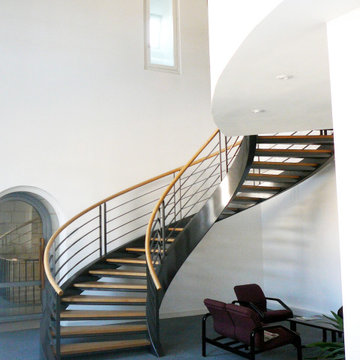
Le réaménagement de l’aile Est « dite St Aubin » prend en compte l’important potentiel architectural et spatial du bâtiment.
Le parti pris architectural a été de lier visuellement et de mettre en valeur les éléments anciens existants par la mise en œuvre d’aménagements volontairement contemporains, afin de créer le contraste permettant une lecture de chaque période constructive.
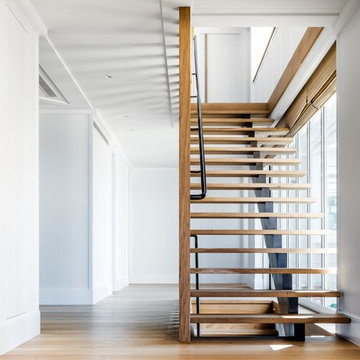
Justin Alexander
Пример оригинального дизайна: огромная прямая лестница в современном стиле с деревянными ступенями и металлическими перилами без подступенок
Пример оригинального дизайна: огромная прямая лестница в современном стиле с деревянными ступенями и металлическими перилами без подступенок
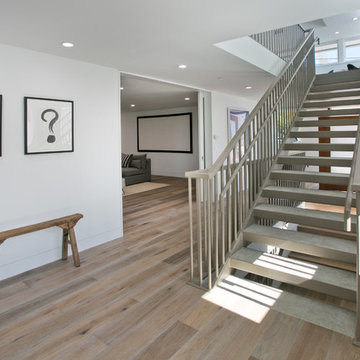
Open staircase leads to top floor with kitchen, family and rooftop deck. To the left is the theater room. Thoughtfully designed by Steve Lazar design+build by South Swell. designbuildbysouthswell.com Photography by Joel Silva.
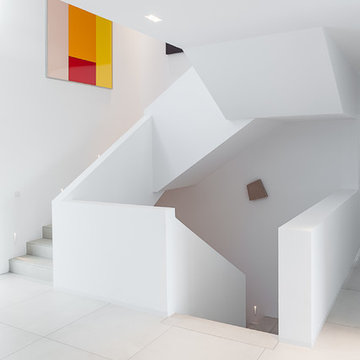
Свежая идея для дизайна: огромная п-образная лестница в современном стиле с ступенями из плитки и подступенками из плитки - отличное фото интерьера
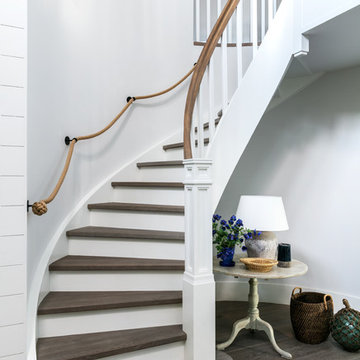
Свежая идея для дизайна: огромная лестница в морском стиле с деревянными ступенями и крашенными деревянными подступенками - отличное фото интерьера
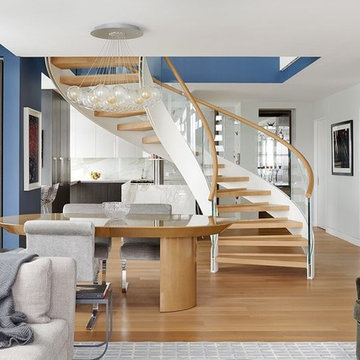
Swedish design firm Cortina & Käll were tasked with connecting a new 1,400-square-foot apartment to an existing 3,000-square-foot apartment in a New York City high-rise. Their goal was to give the apartment a scale and flow benefitting its new larger size.
“We envisioned a light and sculptural spiral staircase at the center of it all. The staircase and its opening allowed us to achieve the desired transparency and volume, creating a dramatically new and generous apartment,” said Francisco Cortina.
Read more about this project on our blog: https://www.europeancabinets.com/news/cast-curved-staircase-nyc-cortina-kall/
Photo: Tim Williams Photography
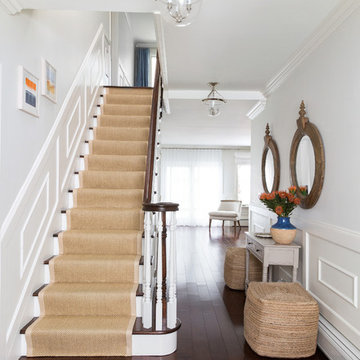
Ball & Albanese
На фото: огромная прямая лестница в морском стиле с деревянными ступенями и крашенными деревянными подступенками с
На фото: огромная прямая лестница в морском стиле с деревянными ступенями и крашенными деревянными подступенками с
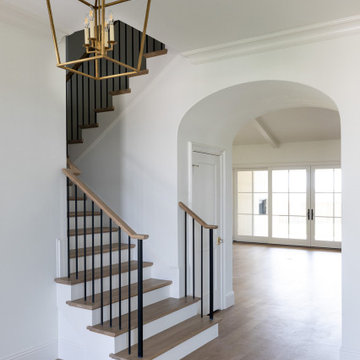
Experience this stunning new construction by Registry Homes in Woodway's newest custom home community, Tanglewood Estates. Appointed in a classic palette with a timeless appeal this home boasts an open floor plan for seamless entertaining & comfortable living. First floor amenities include dedicated study, formal dining, walk in pantry, owner's suite and guest suite. Second floor features all bedrooms complete with ensuite bathrooms, and a game room with bar. Conveniently located off Hwy 84 and in the Award-winning school district Midway ISD, this is your opportunity to own a home that combines the very best of location & design! Image is a 3D rendering representative photo of the proposed dwelling.
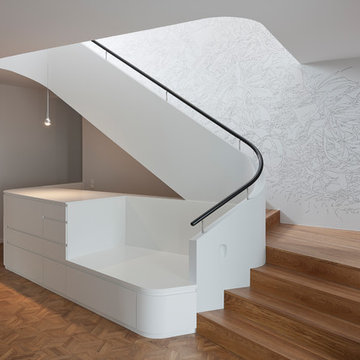
Zur Interbau 1957 entstand das Gebäude als großbürgerliches Wohnhaus mit integrierter Augenarztpraxis für Prof. Blumenthal. Nach verschiedenen Entwürfen auch von anderen Architekten für das Grundstück Händelallee 67 wird das großzügige Wohnhaus 1959 von den Architekten Klaus Kirsten und Heinz Nather fertig gestellt. Es öffnet sich im Erdgeschoss fächerartig und sehr großzügig zum Garten. Das Obergeschoss verfügt über eine großzügige Terrasse zum Garten sowie Balkone zur Straßenfassade, die aber später verschlossen wurden, um mehr Fläche im Innenraum zu erhalten. Die Betonwände wurden zum Teil aus dem Schutt der kriegszerstörten Gebäude, die im Hansaviertel standen, hergestellt. Die Architekten wählen typische Materialien der 50er/60er Jahre, wie etwa Klinker und Sichtbeton. Erst später wurden diese Flächen verputzt. Nach diversen Umbauten und einem längeren Leerstand wurde das Gebäude 2001 zu einem großzügigen Wohnhaus umgebaut und teilweise überformt: Die Straßenfassade wird stark verändert, Fenster des Gartenraums mit Einbauten verschlossen, die Pergola verschlossen, Kamine aufgesetzt sowie Eingangshalle mit Treppe umstrukturiert.
Die Umplanungen für eine junge Familie verlangten nach einem zeitgemäßen Innenraumkonzept, dass durch neue Materialien und Formen geprägt ist, die jedoch auf die 50er und 60er Jahre Bezug nehmen. Der bauzeitliche Grundriss wird durch die Innenarchitektur subtil ablesbar gemacht. Die Fassade zur Straße, Pergola und Lichtbänder werden wieder geöffnet und das Haus dadurch lichter und durchlässiger gemacht, wie es der Ursprungsgedanke der Architektur war. Die Fassade wird im Sinne der Denkmalpflege umgestaltet und zum Teil rückgebaut.
Im Erdgeschoss wird der zentrale Wohnraum mit drei spezifischen Räumen für verschiedene Funktionen umlagert: Die Bibiliothek aus Eiche, die Küche aus Aluminium und die Gartenlunge mit grünem Leder. Im Zentrum eine mehrfarbige Sitzlandschaft und ein amorph geformter Esstisch. Im Obergeschoss werden 3 Objekte eingestellt, die im Inneren Bäder und Ankleiden aufnehmen. Sie sind mit unterschiedlichen strukturierten Linoleumarten bekleidet. Das zentrale Treppenhaus wird Teil der Objekte und führt den Besucher vertikal durch das Haus. Der Treppenraum wurde mit dafür konzipierten Kunstwerken von Maria Hinze und Maik Teriete gestaltet. Die Wandbemalung von Maria Hinze wird von der Wand auf den Textilien weitergeführt und ist von außen auf den Vorhängen sichtbar. Das Umbau- und Entwurfskonzept ist eine behutsame, subtil narrative aber auch zeitgenössische Gestaltung für spannende Innen- und Außenräume.
Fläche: 427qm Wohnfläche
Fotograf: Tobias Wille
Auszeichnung: Auswahl für das Berliner Architekturjahrbuch 2014 und für die Jahresausstellung "da!" im Stilwerk Berlin
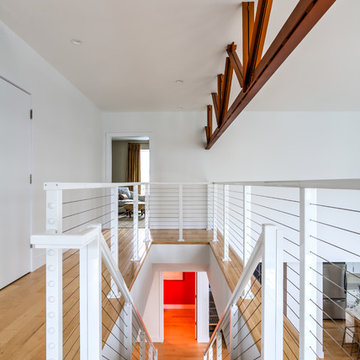
Photo Credit: Jason Reiffer
На фото: огромная прямая деревянная лестница в стиле неоклассика (современная классика) с деревянными ступенями с
На фото: огромная прямая деревянная лестница в стиле неоклассика (современная классика) с деревянными ступенями с
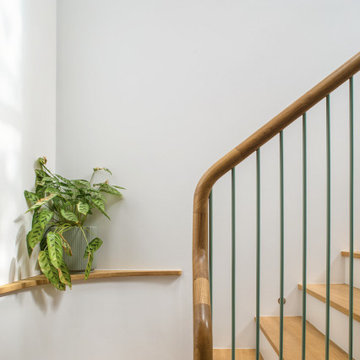
New staircase to basement with oak treads and white risers, turned oak contemporary handrail, with metal spindles in custom mint green colour.
Свежая идея для дизайна: огромная угловая лестница в современном стиле с крашенными деревянными подступенками, металлическими перилами и панелями на части стены - отличное фото интерьера
Свежая идея для дизайна: огромная угловая лестница в современном стиле с крашенными деревянными подступенками, металлическими перилами и панелями на части стены - отличное фото интерьера
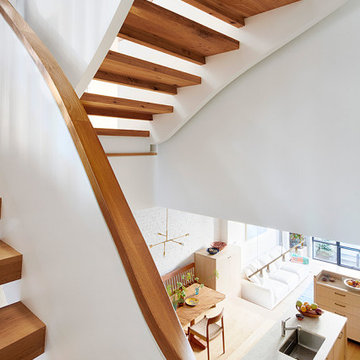
This residence was a complete gut renovation of a 4-story row house in Park Slope, and included a new rear extension and penthouse addition. The owners wished to create a warm, family home using a modern language that would act as a clean canvas to feature rich textiles and items from their world travels. As with most Brooklyn row houses, the existing house suffered from a lack of natural light and connection to exterior spaces, an issue that Principal Brendan Coburn is acutely aware of from his experience re-imagining historic structures in the New York area. The resulting architecture is designed around moments featuring natural light and views to the exterior, of both the private garden and the sky, throughout the house, and a stripped-down language of detailing and finishes allows for the concept of the modern-natural to shine.
Upon entering the home, the kitchen and dining space draw you in with views beyond through the large glazed opening at the rear of the house. An extension was built to allow for a large sunken living room that provides a family gathering space connected to the kitchen and dining room, but remains distinctly separate, with a strong visual connection to the rear garden. The open sculptural stair tower was designed to function like that of a traditional row house stair, but with a smaller footprint. By extending it up past the original roof level into the new penthouse, the stair becomes an atmospheric shaft for the spaces surrounding the core. All types of weather – sunshine, rain, lightning, can be sensed throughout the home through this unifying vertical environment. The stair space also strives to foster family communication, making open living spaces visible between floors. At the upper-most level, a free-form bench sits suspended over the stair, just by the new roof deck, which provides at-ease entertaining. Oak was used throughout the home as a unifying material element. As one travels upwards within the house, the oak finishes are bleached to further degrees as a nod to how light enters the home.
The owners worked with CWB to add their own personality to the project. The meter of a white oak and blackened steel stair screen was designed by the family to read “I love you” in Morse Code, and tile was selected throughout to reference places that hold special significance to the family. To support the owners’ comfort, the architectural design engages passive house technologies to reduce energy use, while increasing air quality within the home – a strategy which aims to respect the environment while providing a refuge from the harsh elements of urban living.
This project was published by Wendy Goodman as her Space of the Week, part of New York Magazine’s Design Hunting on The Cut.
Photography by Kevin Kunstadt
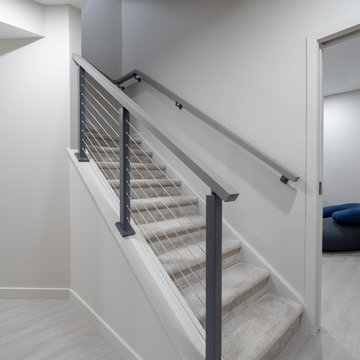
We renovated the master bathroom, the kids' en suite bathroom, and the basement in this modern home in West Chester, PA. The bathrooms as very sleek and modern, with flat panel, high gloss cabinetry, white quartz counters, and gray porcelain tile floors. The basement features a main living area with a play area and a wet bar, an exercise room, a home theatre and a bathroom. These areas, too, are sleek and modern with gray laminate flooring, unique lighting, and a gray and white color palette that ties the area together.
Rudloff Custom Builders has won Best of Houzz for Customer Service in 2014, 2015 2016 and 2017. We also were voted Best of Design in 2016, 2017 and 2018, which only 2% of professionals receive. Rudloff Custom Builders has been featured on Houzz in their Kitchen of the Week, What to Know About Using Reclaimed Wood in the Kitchen as well as included in their Bathroom WorkBook article. We are a full service, certified remodeling company that covers all of the Philadelphia suburban area. This business, like most others, developed from a friendship of young entrepreneurs who wanted to make a difference in their clients’ lives, one household at a time. This relationship between partners is much more than a friendship. Edward and Stephen Rudloff are brothers who have renovated and built custom homes together paying close attention to detail. They are carpenters by trade and understand concept and execution. Rudloff Custom Builders will provide services for you with the highest level of professionalism, quality, detail, punctuality and craftsmanship, every step of the way along our journey together.
Specializing in residential construction allows us to connect with our clients early in the design phase to ensure that every detail is captured as you imagined. One stop shopping is essentially what you will receive with Rudloff Custom Builders from design of your project to the construction of your dreams, executed by on-site project managers and skilled craftsmen. Our concept: envision our client’s ideas and make them a reality. Our mission: CREATING LIFETIME RELATIONSHIPS BUILT ON TRUST AND INTEGRITY.
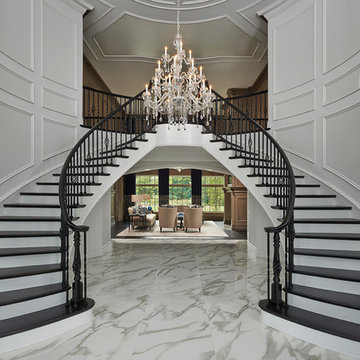
The dramatic contrast of the very dark espresso finish against the white millwork adds to the sophistication of this space. Full design of all Architectural details and finishes which includes custom designed Millwork and styling throughout.
Photography by Carlson Productions LLC
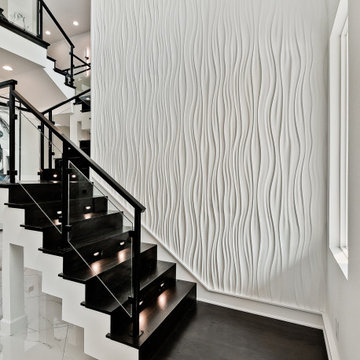
На фото: огромная деревянная лестница на больцах в стиле модернизм с деревянными ступенями и стеклянными перилами с
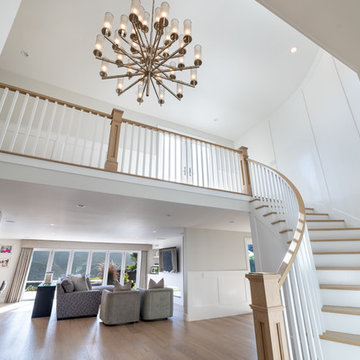
Joe and Denise purchased a large Tudor style home that never truly fit their needs. While interviewing contractors to replace the roof and stucco on their home, it prompted them to consider a complete remodel. With two young daughters and pets in the home, our clients were convinced they needed an open concept to entertain and enjoy family and friends together. The couple also desired a blend of traditional and contemporary styles with sophisticated finishes for the project.
JRP embarked on a new floor plan design for both stories of the home. The top floor would include a complete rearrangement of the master suite allowing for separate vanities, spacious master shower, soaking tub, and bigger walk-in closet. On the main floor, walls separating the kitchen and formal dining room would come down. Steel beams and new SQFT was added to open the spaces up to one another. Central to the open-concept layout is a breathtaking great room with an expansive 6-panel bi-folding door creating a seamless view to the gorgeous hills. It became an entirely new space with structural changes, additional living space, and all-new finishes, inside and out to embody our clients’ dream home.
PROJECT DETAILS:
• Style: Transitional
• Colors: Gray & White
• Lighting Fixtures: unique and bold lighting fixtures throughout every room in the house (pendant lighting, chandeliers, sconces, etc)
• Flooring: White Oak (Titanium wash)
• Photographer: Andrew (Open House VC)
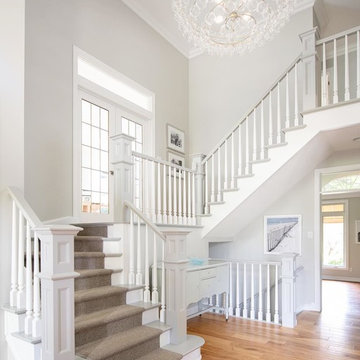
"Light and Bright" Custom wool, berber staircase runner and natural hardwood flooring. Another amazing project by Lilly Home and Design and our London, ON location.
Огромная белая лестница – фото дизайна интерьера
2