Нейтральная детская с синими стенами – фото дизайна интерьера
Сортировать:
Бюджет
Сортировать:Популярное за сегодня
41 - 60 из 1 962 фото
1 из 3
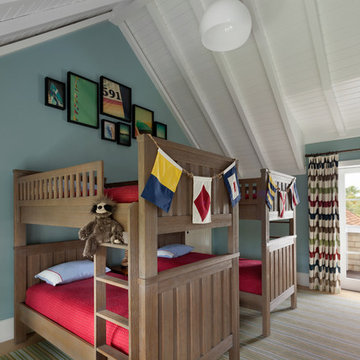
На фото: нейтральная детская в морском стиле с спальным местом, синими стенами, паркетным полом среднего тона и коричневым полом для ребенка от 4 до 10 лет
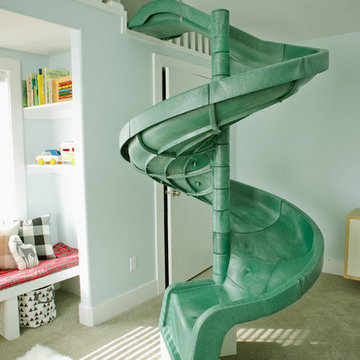
Lindsey Orton
Источник вдохновения для домашнего уюта: большая нейтральная детская с игровой в стиле рустика с синими стенами
Источник вдохновения для домашнего уюта: большая нейтральная детская с игровой в стиле рустика с синими стенами
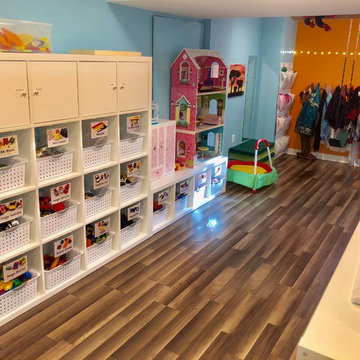
Peace and order reign! Everyone's happy - since now the kids can reach everything and the adults are no longer in charge of cleaning up! It's a win/win.
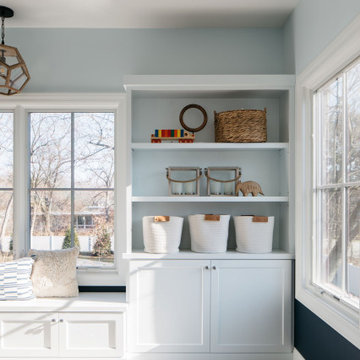
Kids' rooms are always this spotless, right?!??
We wish! Even if this isn’t always reality, we can still set our kids up to be as organized as possible.
One of the best ways to do this is by adding plenty of storage in their rooms. Whether you’re remodeling or building new, it’s never too late to add in some built-ins!
Click the link in our bio to view even more Trim Tech Designs custom built-ins!

Стильный дизайн: нейтральная детская среднего размера в морском стиле с спальным местом, синими стенами, паркетным полом среднего тона и коричневым полом для ребенка от 4 до 10 лет - последний тренд
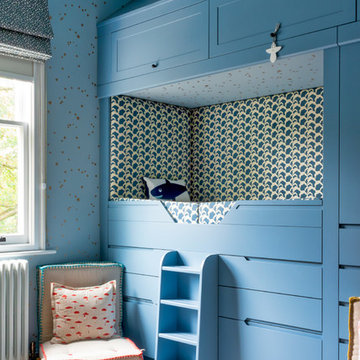
Benedicte Drummond
Источник вдохновения для домашнего уюта: нейтральная детская в стиле неоклассика (современная классика) с синими стенами, ковровым покрытием, бежевым полом и спальным местом для ребенка от 4 до 10 лет
Источник вдохновения для домашнего уюта: нейтральная детская в стиле неоклассика (современная классика) с синими стенами, ковровым покрытием, бежевым полом и спальным местом для ребенка от 4 до 10 лет
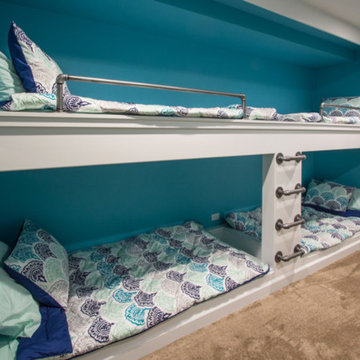
Basement remodel with custom glass pour bar/drink ledge/key tap/bar sink, stonework, entertainment center, lower-level bedroom with built in bunk beds/galvanized ladder, pillars/posts, two-tone paint, luxury vinyl tile and much more.
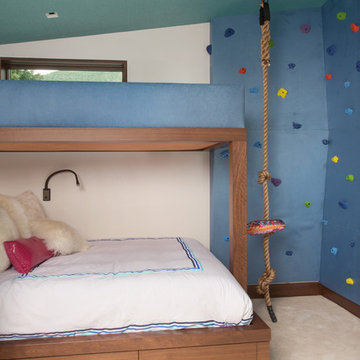
This expansive 10,000 square foot residence has the ultimate in quality, detail, and design. The mountain contemporary residence features copper, stone, and European reclaimed wood on the exterior. Highlights include a 24 foot Weiland glass door, floating steel stairs with a glass railing, double A match grain cabinets, and a comprehensive fully automated control system. An indoor basketball court, gym, swimming pool, and multiple outdoor fire pits make this home perfect for entertaining. Photo: Ric Stovall
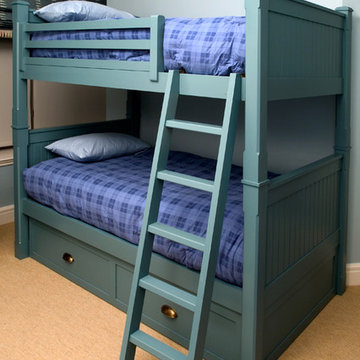
Пример оригинального дизайна: нейтральная детская среднего размера в классическом стиле с спальным местом, синими стенами и ковровым покрытием для двоих детей
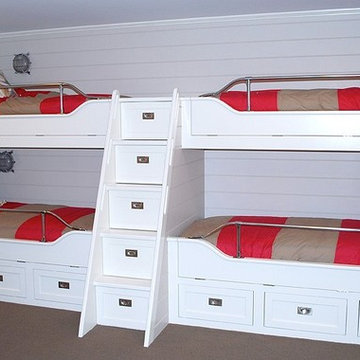
На фото: нейтральная детская в морском стиле с ковровым покрытием, спальным местом и синими стенами для подростка
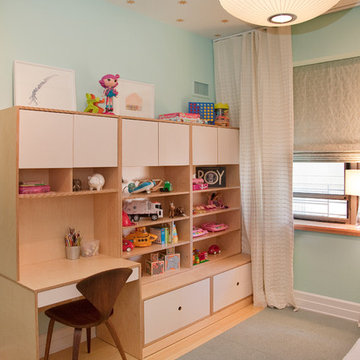
Danielle Stingu
Стильный дизайн: нейтральная детская в современном стиле с рабочим местом, синими стенами и светлым паркетным полом для ребенка от 4 до 10 лет - последний тренд
Стильный дизайн: нейтральная детская в современном стиле с рабочим местом, синими стенами и светлым паркетным полом для ребенка от 4 до 10 лет - последний тренд

TEAM
Architect: LDa Architecture & Interiors
Interior Design: Kennerknecht Design Group
Builder: JJ Delaney, Inc.
Landscape Architect: Horiuchi Solien Landscape Architects
Photographer: Sean Litchfield Photography
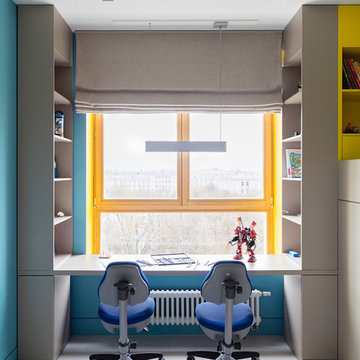
Идея дизайна: нейтральная детская в современном стиле с рабочим местом, синими стенами и белым полом
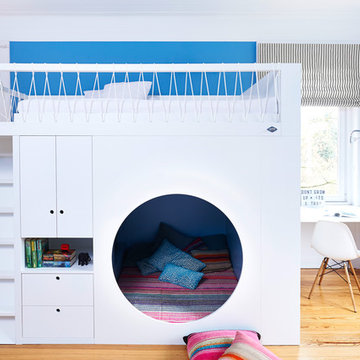
Foto: Stefanie Bütow
На фото: нейтральная детская среднего размера в современном стиле с синими стенами, паркетным полом среднего тона и коричневым полом для ребенка от 4 до 10 лет с
На фото: нейтральная детская среднего размера в современном стиле с синими стенами, паркетным полом среднего тона и коричневым полом для ребенка от 4 до 10 лет с
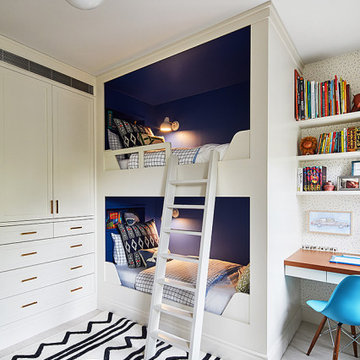
This Cobble Hill Brownstone for a family of five is a fun and captivating design, the perfect blend of the wife’s love of English country style and the husband’s preference for modern. The young power couple, her the co-founder of Maisonette and him an investor, have three children and a dog, requiring that all the surfaces, finishes and, materials used throughout the home are both beautiful and durable to make every room a carefree space the whole family can enjoy.
The primary design challenge for this project was creating both distinct places for the family to live their day to day lives and also a whole floor dedicated to formal entertainment. The clients entertain large dinners on a monthly basis as part of their profession. We solved this by adding an extension on the Garden and Parlor levels. This allowed the Garden level to function as the daily family operations center and the Parlor level to be party central. The kitchen on the garden level is large enough to dine in and accommodate a large catering crew.
On the parlor level, we created a large double parlor in the front of the house; this space is dedicated to cocktail hour and after-dinner drinks. The rear of the parlor is a spacious formal dining room that can seat up to 14 guests. The middle "library" space contains a bar and facilitates access to both the front and rear rooms; in this way, it can double as a staging area for the parties.
The remaining three floors are sleeping quarters for the family and frequent out of town guests. Designing a row house for private and public functions programmatically returns the building to a configuration in line with its original design.
This project was published in Architectural Digest.
Photography by Sam Frost
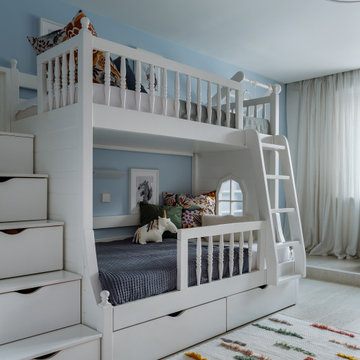
На фото: большая нейтральная детская в современном стиле с спальным местом, синими стенами, светлым паркетным полом и бежевым полом для ребенка от 4 до 10 лет, двоих детей
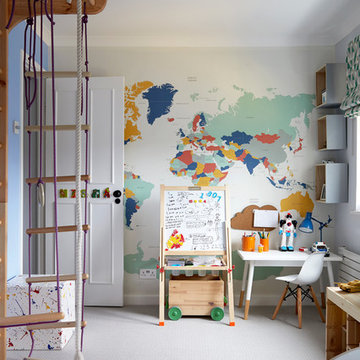
Anna Stathaki
На фото: нейтральная детская среднего размера в стиле неоклассика (современная классика) с спальным местом, ковровым покрытием, серым полом и синими стенами для ребенка от 4 до 10 лет с
На фото: нейтральная детская среднего размера в стиле неоклассика (современная классика) с спальным местом, ковровым покрытием, серым полом и синими стенами для ребенка от 4 до 10 лет с
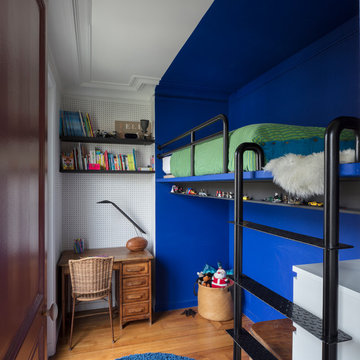
Joan Bracco
Пример оригинального дизайна: маленькая нейтральная детская в современном стиле с синими стенами, спальным местом, паркетным полом среднего тона и бежевым полом для на участке и в саду, ребенка от 4 до 10 лет
Пример оригинального дизайна: маленькая нейтральная детская в современном стиле с синими стенами, спальным местом, паркетным полом среднего тона и бежевым полом для на участке и в саду, ребенка от 4 до 10 лет
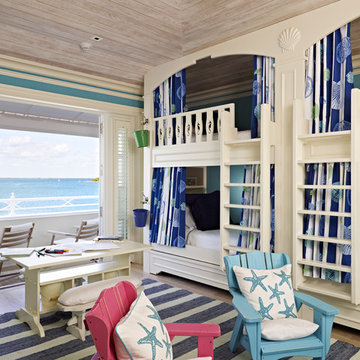
The bunk room beds feature railing with sea horse carvings, while decorative accents like starfish throw pillows on Adirondack chairs and blue-and-white striped rug complete the look.
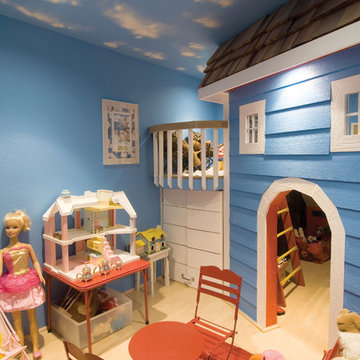
The basement kids area has a play house with a loft that can be accessed by a ladder. ©Finished Basement Company
Стильный дизайн: нейтральная детская с игровой среднего размера в стиле неоклассика (современная классика) с синими стенами, светлым паркетным полом и бежевым полом для ребенка от 4 до 10 лет - последний тренд
Стильный дизайн: нейтральная детская с игровой среднего размера в стиле неоклассика (современная классика) с синими стенами, светлым паркетным полом и бежевым полом для ребенка от 4 до 10 лет - последний тренд
Нейтральная детская с синими стенами – фото дизайна интерьера
3