Нейтральная детская с синими стенами – фото дизайна интерьера
Сортировать:
Бюджет
Сортировать:Популярное за сегодня
21 - 40 из 1 962 фото
1 из 3
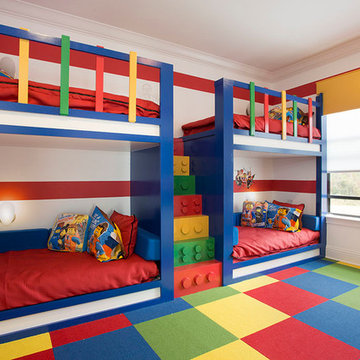
Beautiful Design! Amazing! Innovation meets flexibility. Natural light spreads with a transitional flow to balance lighting. A wow factor! Tasteful!
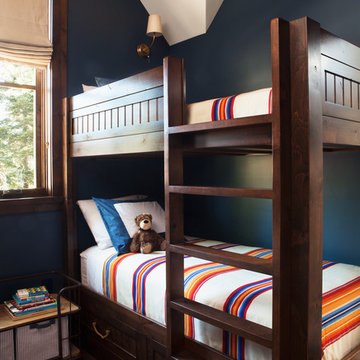
Michele Lee Willson Photography
На фото: нейтральная детская в стиле неоклассика (современная классика) с спальным местом и синими стенами для двоих детей с
На фото: нейтральная детская в стиле неоклассика (современная классика) с спальным местом и синими стенами для двоих детей с
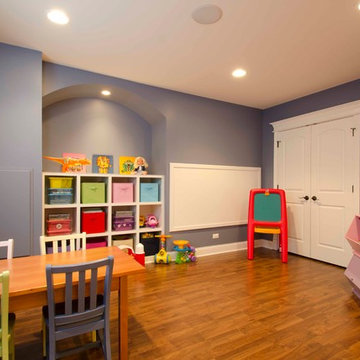
Basement featuring open layout, bar, and kids play room along with a full bath.
На фото: нейтральная детская с игровой среднего размера в современном стиле с синими стенами, паркетным полом среднего тона и коричневым полом для ребенка от 4 до 10 лет
На фото: нейтральная детская с игровой среднего размера в современном стиле с синими стенами, паркетным полом среднего тона и коричневым полом для ребенка от 4 до 10 лет
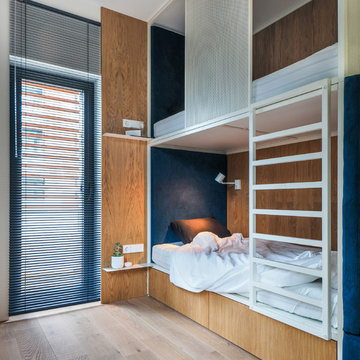
Сергей Мельников
На фото: нейтральная детская в современном стиле с спальным местом, светлым паркетным полом, бежевым полом и синими стенами для двоих детей с
На фото: нейтральная детская в современном стиле с спальным местом, светлым паркетным полом, бежевым полом и синими стенами для двоих детей с
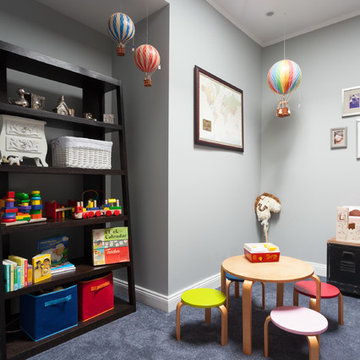
Свежая идея для дизайна: маленькая нейтральная детская с игровой в стиле фьюжн с синими стенами и ковровым покрытием для на участке и в саду, ребенка от 1 до 3 лет - отличное фото интерьера
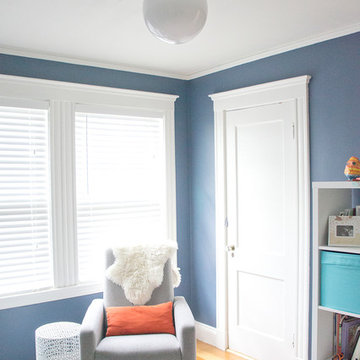
Karen Goodman
Стильный дизайн: нейтральная детская среднего размера в стиле фьюжн с спальным местом, синими стенами и паркетным полом среднего тона для ребенка от 1 до 3 лет - последний тренд
Стильный дизайн: нейтральная детская среднего размера в стиле фьюжн с спальным местом, синими стенами и паркетным полом среднего тона для ребенка от 1 до 3 лет - последний тренд
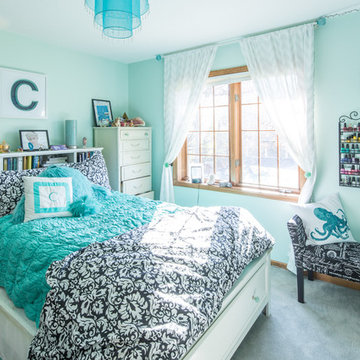
На фото: нейтральная детская среднего размера в стиле модернизм с синими стенами, ковровым покрытием и спальным местом для подростка с
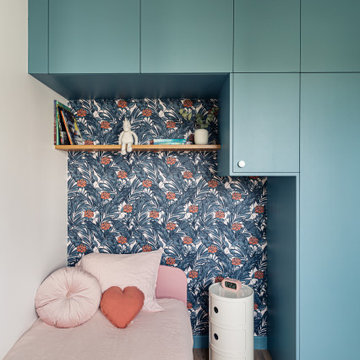
Projet d'agencement d'un appartement des années 70. L'objectif était d'optimiser et sublimer les espaces en créant des meubles menuisés.
Les couleurs acidulées apportent Pep's et fraicheur tout en relevant les jeux de profondeur.
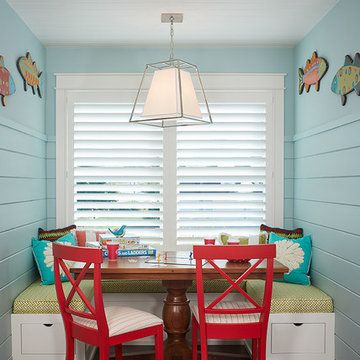
Стильный дизайн: нейтральная детская в морском стиле с синими стенами, темным паркетным полом и коричневым полом для ребенка от 4 до 10 лет - последний тренд
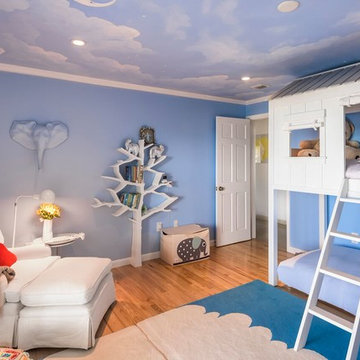
На фото: нейтральная детская среднего размера в стиле неоклассика (современная классика) с спальным местом, синими стенами и паркетным полом среднего тона для ребенка от 4 до 10 лет, двоих детей с
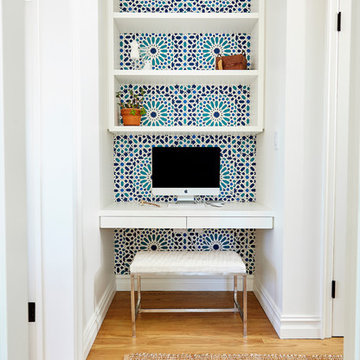
alyssa kirsten
Свежая идея для дизайна: маленькая нейтральная детская в современном стиле с синими стенами, паркетным полом среднего тона и рабочим местом для на участке и в саду - отличное фото интерьера
Свежая идея для дизайна: маленькая нейтральная детская в современном стиле с синими стенами, паркетным полом среднего тона и рабочим местом для на участке и в саду - отличное фото интерьера
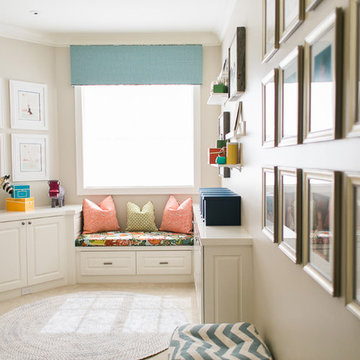
We were so honored to be hired by our first clients outside of San Diego! This particular family lives in Los Altos Hills, CA, in Northern California. They hired us to decorate their grand-children's play room and guest rooms (see other album). Enjoy!
Emily Scott
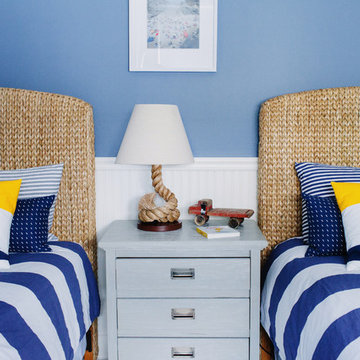
На фото: нейтральная детская среднего размера в стиле неоклассика (современная классика) с спальным местом и синими стенами для двоих детей с
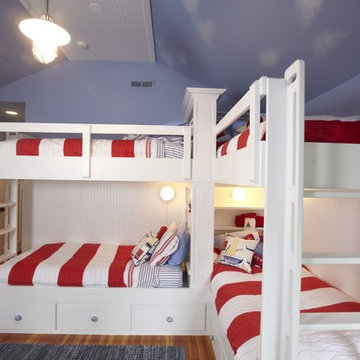
Свежая идея для дизайна: нейтральная детская в классическом стиле с спальным местом, синими стенами и паркетным полом среднего тона для ребенка от 4 до 10 лет - отличное фото интерьера
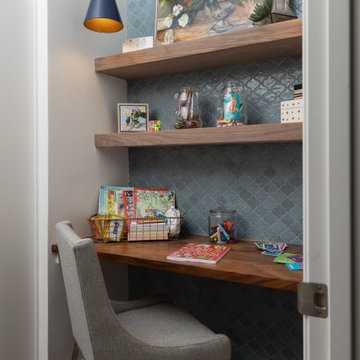
Идея дизайна: маленькая нейтральная детская в классическом стиле с рабочим местом, синими стенами, темным паркетным полом и коричневым полом для на участке и в саду, ребенка от 4 до 10 лет
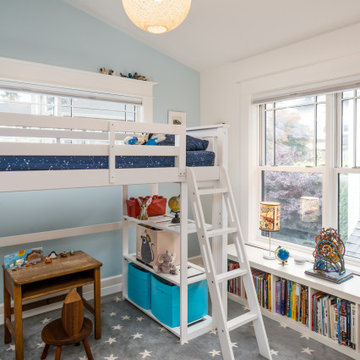
H2D Architecture + Design worked with the homeowners to design a second story addition on their existing home in the Wallingford neighborhood of Seattle. The second story is designed with three bedrooms, storage space, new stair, and roof deck overlooking to views of the lake beyond.
Design by: H2D Architecture + Design
www.h2darchitects.com
#seattlearchitect
#h2darchitects
#secondstoryseattle
Photos by: Porchlight Imaging
Built by: Crescent Builds
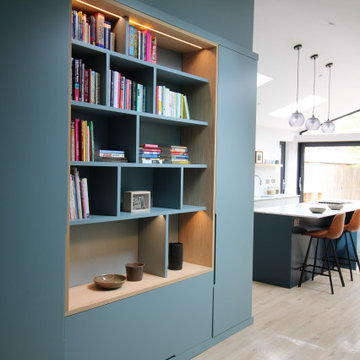
Another service we offer is our colour consultation, this involves visiting you in your home to discuss your design preferences so that we can assist you in selecting beautiful paint colours and/or wallpaper that will tie all your existing furnishings together. This is an affordable way of making each room look fabulous while keeping your current furniture and fixtures. Often our clients chose to use our full interior design service for rooms they feel need a full revamp, and opt for our colour consultation service for the remaining rooms so the entire home has that all-important cohesive finished look and feel.
We have created a cosy, cohesive, joyful family home here, with the builders building a fantastic new kitchen diner and a loft conversion, plus some remodelling in the original part of the home. The kitchen is a wonderfully light open space featuring a modern shaker kitchen in pale grey and dark blue, with marble worktops. The lounge is a great place to snuggle up in, with dark aubergine walls, big squishy sofa and 1.5 size armchair. There is also a large through space that joins these two spaces that has been transformed into a study space with a beautiful bespoke desk and built-in storage where the children can play, practise their musical instruments and do homework with mum and dad. The bedrooms and bathrooms all flow beautifully from one to the other, all connected by hall, stairs and landing that have a contemporary feel.
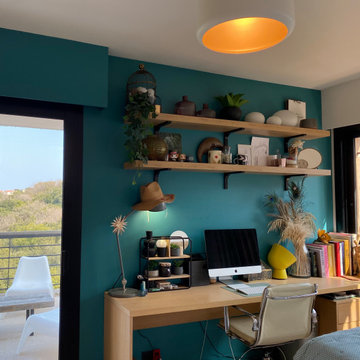
La chambre qui est très lumineuse a été peinte en blanc, un seul mur a été peint en bleu canard pour réchauffer la pièce.
Bureau en bois fait sur mesure.
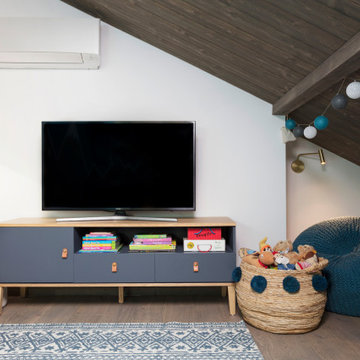
Идея дизайна: нейтральная детская с игровой среднего размера в современном стиле с синими стенами, паркетным полом среднего тона и коричневым полом для ребенка от 4 до 10 лет
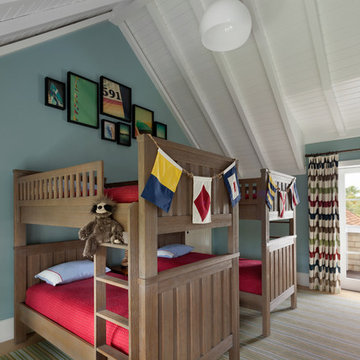
На фото: нейтральная детская в морском стиле с спальным местом, синими стенами, паркетным полом среднего тона и коричневым полом для ребенка от 4 до 10 лет
Нейтральная детская с синими стенами – фото дизайна интерьера
2