Нейтральная детская с синими стенами – фото дизайна интерьера
Сортировать:
Бюджет
Сортировать:Популярное за сегодня
141 - 160 из 1 962 фото
1 из 3
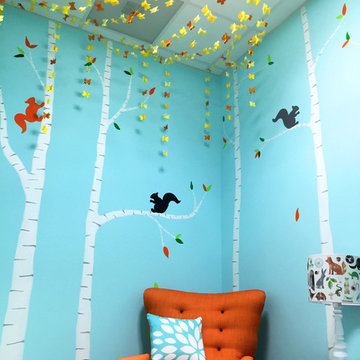
Children’s waiting room interior design project at Princeton University. I was beyond thrilled when contacted by a team of scientists ( psychologists and neurologists ) at Princeton University. This group of professors and graduate students from the Turk-Brown Laboratory are conducting research on the infant’s brain by using functional magnetic resonance imaging (or fMRI), to see how they learn, remember and think. My job was to turn a tiny 7’x10′ windowless study room into an inviting but not too “clinical” waiting room for the mothers or fathers and siblings of the babies being studied.
We needed to ensure a comfortable place for parents to rock and feed their babies while waiting their turn to go back to the laboratory, as well as a place to change the babies if needed. We wanted to stock some shelves with good books and while the room looks complete, we’re still sourcing something interactive to mount to the wall to help entertain toddlers who want something more active than reading or building blocks.
Since there are no windows, I wanted to bring the outdoors inside. Princeton University‘s colors are orange, gray and black and the history behind those colors is very interesting. It seems there are a lot of squirrels on campus and these colors were selected for the three colors of squirrels often seem scampering around the university grounds. The orange squirrels are now extinct, but the gray and black squirrels are abundant, as I found when touring the campus with my son on installation day. Therefore we wanted to reflect this history in the room and decided to paint silhouettes of squirrels in these three colors throughout the room.
While the ceilings are 10′ high in this tiny room, they’re very drab and boring. Given that it’s a drop ceiling, we can’t paint it a fun color as I typically do in my nurseries and kids’ rooms. To distract from the ugly ceiling, I contacted My Custom Creation through their Etsy shop and commissioned them to create a custom butterfly mobile to suspend from the ceiling to create a swath of butterflies moving across the room. Their customer service was impeccable and the end product was exactly what we wanted!
The flooring in the space was simply coated concrete so I decided to use Flor carpet tiles to give it warmth and a grass-like appeal. These tiles are super easy to install and can easily be removed without any residual on the floor. I’ll be using them more often for sure!
See more photos of our commercial interior design job below and contact us if you need a unique space designed for children. We don’t just design nurseries and bedrooms! We’re game for anything!
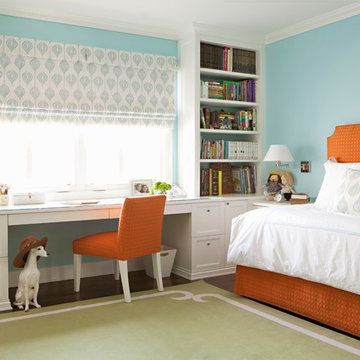
На фото: нейтральная детская среднего размера в стиле неоклассика (современная классика) с спальным местом, синими стенами, темным паркетным полом и коричневым полом для ребенка от 4 до 10 лет с
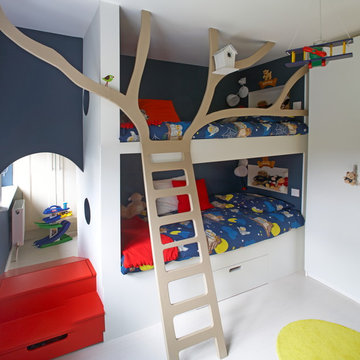
Свежая идея для дизайна: нейтральная детская в современном стиле с спальным местом, синими стенами и белым полом для ребенка от 1 до 3 лет - отличное фото интерьера
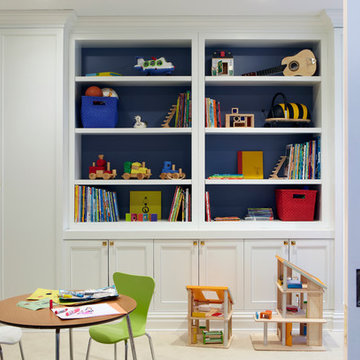
Kids library and craft room.
Пример оригинального дизайна: нейтральная детская с игровой среднего размера в стиле фьюжн с синими стенами и ковровым покрытием для ребенка от 1 до 3 лет
Пример оригинального дизайна: нейтральная детская с игровой среднего размера в стиле фьюжн с синими стенами и ковровым покрытием для ребенка от 1 до 3 лет
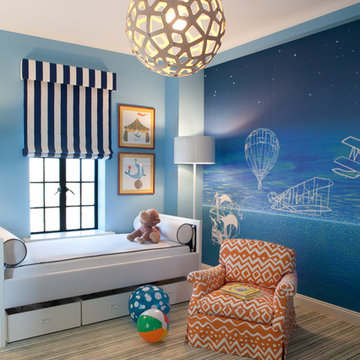
Marili Forastieri
На фото: нейтральная детская в современном стиле с спальным местом, ковровым покрытием и синими стенами для ребенка от 1 до 3 лет с
На фото: нейтральная детская в современном стиле с спальным местом, ковровым покрытием и синими стенами для ребенка от 1 до 3 лет с
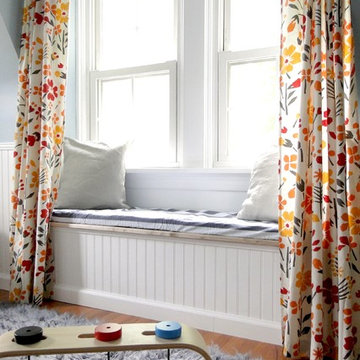
A DIY nursery on a budget.
Источник вдохновения для домашнего уюта: нейтральная детская в современном стиле с паркетным полом среднего тона и синими стенами
Источник вдохновения для домашнего уюта: нейтральная детская в современном стиле с паркетным полом среднего тона и синими стенами
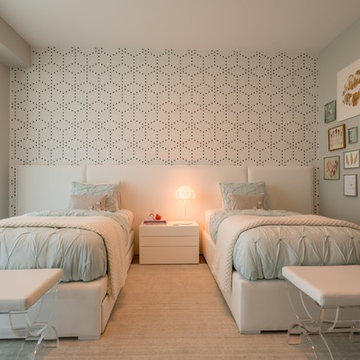
Идея дизайна: большая нейтральная детская в современном стиле с спальным местом, синими стенами и бежевым полом
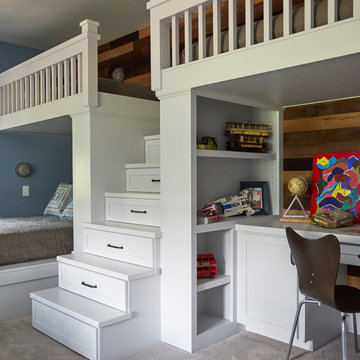
Mike Kaskel
Источник вдохновения для домашнего уюта: большая нейтральная детская в классическом стиле с спальным местом, синими стенами, ковровым покрытием и бежевым полом для ребенка от 4 до 10 лет
Источник вдохновения для домашнего уюта: большая нейтральная детская в классическом стиле с спальным местом, синими стенами, ковровым покрытием и бежевым полом для ребенка от 4 до 10 лет
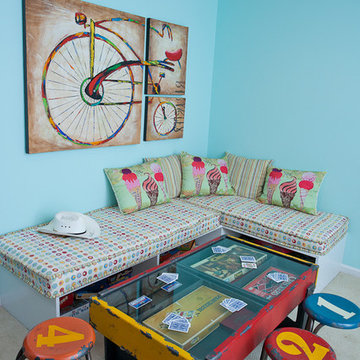
Источник вдохновения для домашнего уюта: нейтральная детская с игровой среднего размера в стиле фьюжн с синими стенами и ковровым покрытием для ребенка от 4 до 10 лет
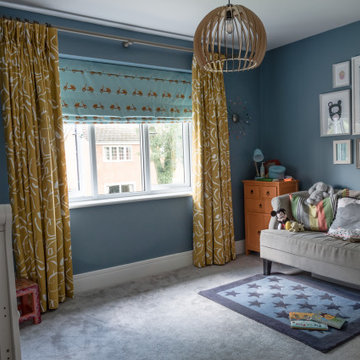
Cute kids nursery using water based eco paints in a fun palette of muted blue, orange, aqua and yellow ochre, The sofa provides the perfect spot for a bedtime story!
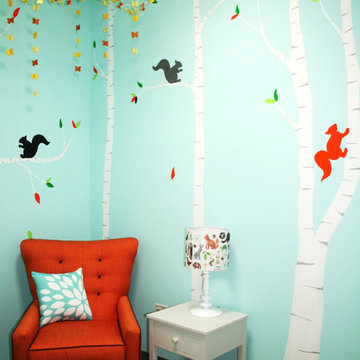
Children’s waiting room interior design project at Princeton University. I was beyond thrilled when contacted by a team of scientists ( psychologists and neurologists ) at Princeton University. This group of professors and graduate students from the Turk-Brown Laboratory are conducting research on the infant’s brain by using functional magnetic resonance imaging (or fMRI), to see how they learn, remember and think. My job was to turn a tiny 7’x10′ windowless study room into an inviting but not too “clinical” waiting room for the mothers or fathers and siblings of the babies being studied.
We needed to ensure a comfortable place for parents to rock and feed their babies while waiting their turn to go back to the laboratory, as well as a place to change the babies if needed. We wanted to stock some shelves with good books and while the room looks complete, we’re still sourcing something interactive to mount to the wall to help entertain toddlers who want something more active than reading or building blocks.
Since there are no windows, I wanted to bring the outdoors inside. Princeton University‘s colors are orange, gray and black and the history behind those colors is very interesting. It seems there are a lot of squirrels on campus and these colors were selected for the three colors of squirrels often seem scampering around the university grounds. The orange squirrels are now extinct, but the gray and black squirrels are abundant, as I found when touring the campus with my son on installation day. Therefore we wanted to reflect this history in the room and decided to paint silhouettes of squirrels in these three colors throughout the room.
While the ceilings are 10′ high in this tiny room, they’re very drab and boring. Given that it’s a drop ceiling, we can’t paint it a fun color as I typically do in my nurseries and kids’ rooms. To distract from the ugly ceiling, I contacted My Custom Creation through their Etsy shop and commissioned them to create a custom butterfly mobile to suspend from the ceiling to create a swath of butterflies moving across the room. Their customer service was impeccable and the end product was exactly what we wanted!
The flooring in the space was simply coated concrete so I decided to use Flor carpet tiles to give it warmth and a grass-like appeal. These tiles are super easy to install and can easily be removed without any residual on the floor. I’ll be using them more often for sure!
See more photos of our commercial interior design job below and contact us if you need a unique space designed for children. We don’t just design nurseries and bedrooms! We’re game for anything!
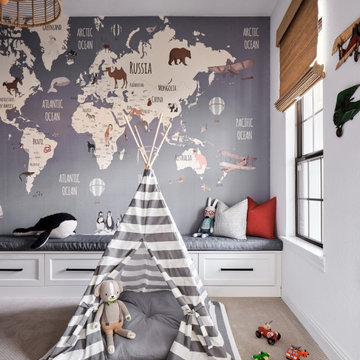
Our clients desired a fun and whimsical space for their boys playroom, but wanted it to be gender neutral for possible future children. We started with this fun map of the world wallpaper mural and designed a custom built in storage bench beneath it to easily tuck toys away. A custom bench seat cushion and bright throw pillows make it a cozy spot to curl up with a book. Custom bookshelves hold lots of favorite kids books, while a chalk board wall encourages fun and imagination. A play table and bright red chairs tie into the red bench pillows. Finally, a fun striped play tent completes the space and a woven chandelier adds the finishing touch.
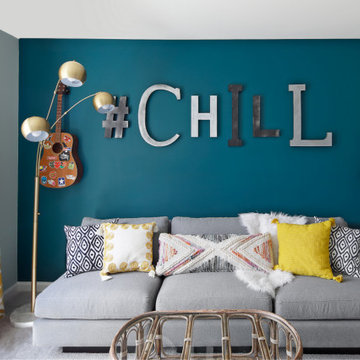
We assisted with building and furnishing this model home.
It was so fun to include a room for kids of all ages to hang out in. They have their own bathroom, comfy seating, a cool vibe that has a music theme, a TV for gamers, and snack bar area.
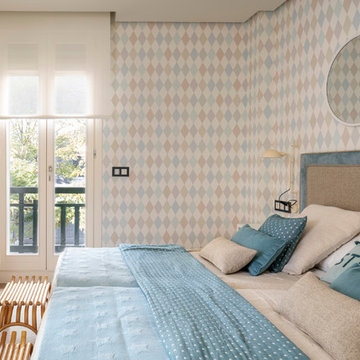
Decoración de dormitorio infantil con dos camas de 90cm. Pared revestida con papel pintado de rombos de colores pastel, modelo Punchinello, de Cole & Son. Aplique de pared, modelo Funiculi, de Marset. Cabeceros de cama tapizados a medida en azul y marrón claro. Ropa de cama en tonos azul y beige, en Zara Home. Espejos redondos con marco color blanco encima de las camas. Interruptores y bases de enchufe Gira Esprit de linóleo y multiplex. Proyecto de decoración de reforma integral de vivienda: Sube Interiorismo, Bilbao.
Fotografía Erlantz Biderbost
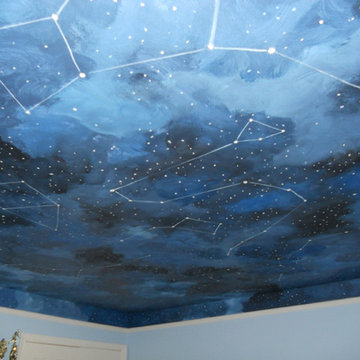
Стильный дизайн: нейтральная детская среднего размера в стиле фьюжн с спальным местом, синими стенами и ковровым покрытием для ребенка от 4 до 10 лет - последний тренд
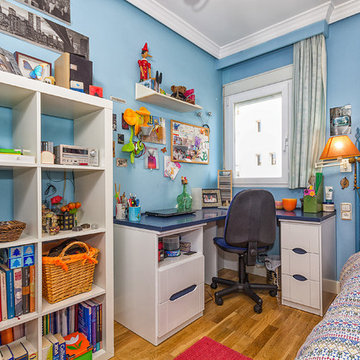
www.azulrealestate.com and www.espaciosyluz.com
На фото: маленькая нейтральная детская в классическом стиле с спальным местом, синими стенами и паркетным полом среднего тона для на участке и в саду, ребенка от 4 до 10 лет
На фото: маленькая нейтральная детская в классическом стиле с спальным местом, синими стенами и паркетным полом среднего тона для на участке и в саду, ребенка от 4 до 10 лет
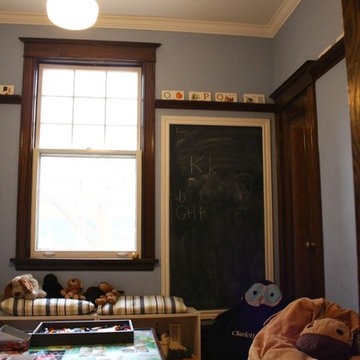
Идея дизайна: нейтральная детская с игровой в стиле фьюжн с синими стенами и паркетным полом среднего тона для ребенка от 1 до 3 лет
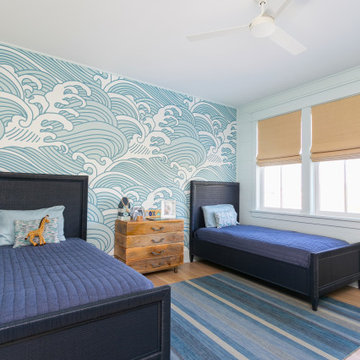
Свежая идея для дизайна: нейтральная детская в морском стиле с спальным местом, синими стенами, паркетным полом среднего тона, коричневым полом и обоями на стенах для ребенка от 4 до 10 лет - отличное фото интерьера
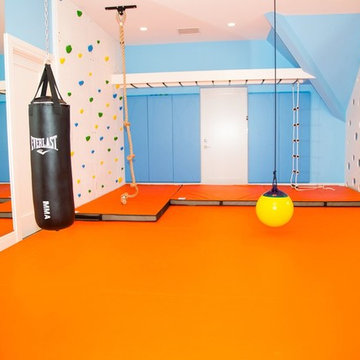
Свежая идея для дизайна: нейтральная детская с игровой среднего размера в современном стиле с синими стенами и оранжевым полом для ребенка от 4 до 10 лет - отличное фото интерьера
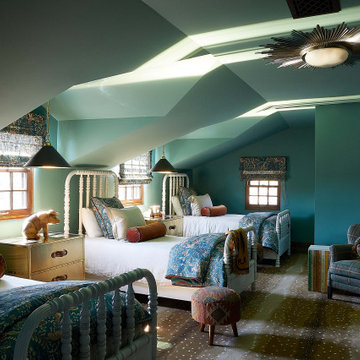
This is the ideal kids bedroom! The bright blue walls and floral bedding go well with the Eberhart wooden bed frames and faux-deer print carpet. Adorable animals are scattered throughout the room, giving it a childish-ambiance.
Нейтральная детская с синими стенами – фото дизайна интерьера
8