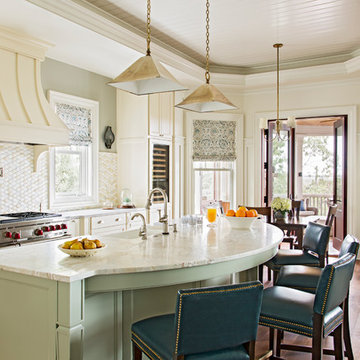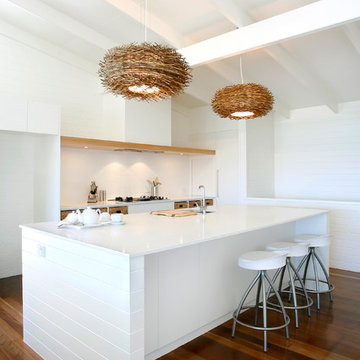Морской стиль – квартиры и дома

Landmark Photography
Пример оригинального дизайна: угловая кухня среднего размера в морском стиле с обеденным столом, с полувстраиваемой мойкой (с передним бортиком), белыми фасадами, серым фартуком, фартуком из стеклянной плитки, техникой из нержавеющей стали, темным паркетным полом, островом, фасадами в стиле шейкер и мраморной столешницей
Пример оригинального дизайна: угловая кухня среднего размера в морском стиле с обеденным столом, с полувстраиваемой мойкой (с передним бортиком), белыми фасадами, серым фартуком, фартуком из стеклянной плитки, техникой из нержавеющей стали, темным паркетным полом, островом, фасадами в стиле шейкер и мраморной столешницей
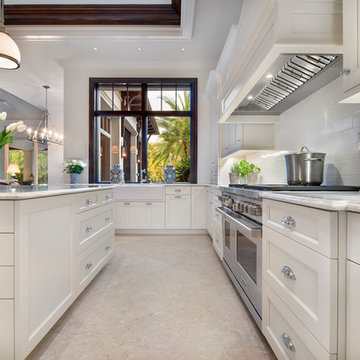
Идея дизайна: большая угловая кухня в морском стиле с обеденным столом, с полувстраиваемой мойкой (с передним бортиком), фасадами в стиле шейкер, белыми фасадами, мраморной столешницей, белым фартуком, фартуком из каменной плиты, техникой под мебельный фасад, полом из известняка, островом и бежевым полом
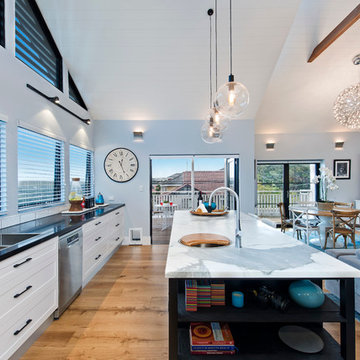
Стильный дизайн: параллельная кухня-гостиная в морском стиле с двойной мойкой, фасадами в стиле шейкер, белыми фасадами, деревянной столешницей, белым фартуком, техникой из нержавеющей стали, светлым паркетным полом и островом - последний тренд
Find the right local pro for your project
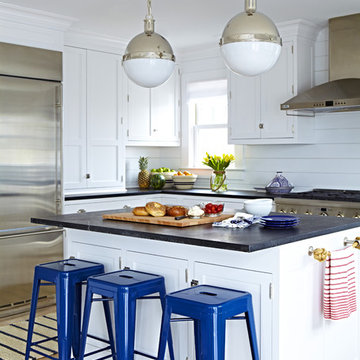
Interior Architecture, Interior Design, Art Curation, and Custom Millwork & Furniture Design by Chango & Co.
Construction by Siano Brothers Contracting
Photography by Jacob Snavely
See the full feature inside Good Housekeeping
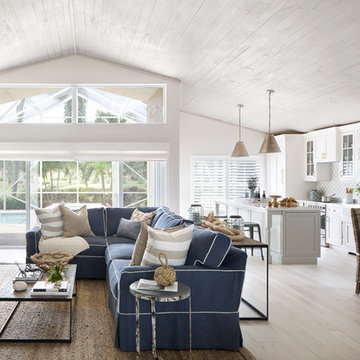
Jessica Glynn Photography
Пример оригинального дизайна: открытая гостиная комната среднего размера в морском стиле с светлым паркетным полом и белыми стенами без камина
Пример оригинального дизайна: открытая гостиная комната среднего размера в морском стиле с светлым паркетным полом и белыми стенами без камина
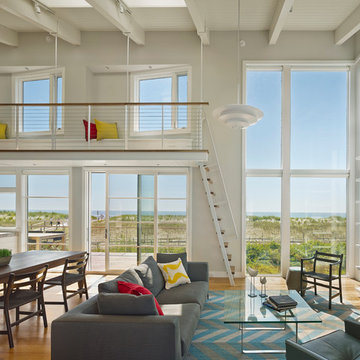
Halkin/Mason Photography
На фото: открытая гостиная комната среднего размера в морском стиле с серыми стенами, паркетным полом среднего тона, горизонтальным камином, фасадом камина из камня, мультимедийным центром и коричневым полом
На фото: открытая гостиная комната среднего размера в морском стиле с серыми стенами, паркетным полом среднего тона, горизонтальным камином, фасадом камина из камня, мультимедийным центром и коричневым полом
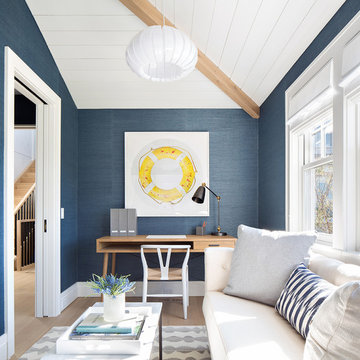
The small home office is tucked off of the entry but allows for a quite space to get work done.
На фото: кабинет в морском стиле
На фото: кабинет в морском стиле

This condo underwent an amazing transformation! The kitchen was moved from one side of the condo to the other so the homeowner could take advantage of the beautiful view. This beautiful hutch makes a wonderful serving counter and the tower on the left hides a supporting column. The beams in the ceiling are not only a great architectural detail but they allow for lighting that could not otherwise be added to the condos concrete ceiling. The lovely crown around the room also conceals solar shades and drapery rods.
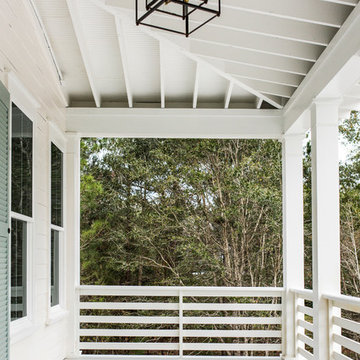
Minette Hand Photography
На фото: лоджия среднего размера в морском стиле с навесом с
На фото: лоджия среднего размера в морском стиле с навесом с

Jack Bates Photography
Пример оригинального дизайна: угловая, светлая кухня-гостиная среднего размера в морском стиле с фасадами в стиле шейкер, белыми фасадами, белым фартуком, фартуком из плитки кабанчик, техникой из нержавеющей стали, островом, врезной мойкой, столешницей из акрилового камня, паркетным полом среднего тона и коричневым полом
Пример оригинального дизайна: угловая, светлая кухня-гостиная среднего размера в морском стиле с фасадами в стиле шейкер, белыми фасадами, белым фартуком, фартуком из плитки кабанчик, техникой из нержавеющей стали, островом, врезной мойкой, столешницей из акрилового камня, паркетным полом среднего тона и коричневым полом
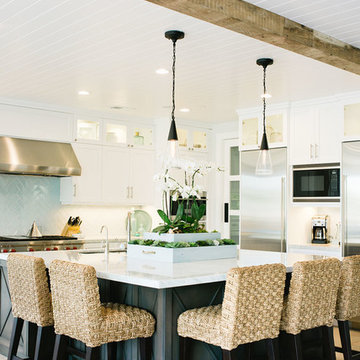
Lauren Pressey Photography
На фото: кухня в морском стиле с фасадами в стиле шейкер, белыми фасадами, белым фартуком, фартуком из керамической плитки, техникой из нержавеющей стали, светлым паркетным полом и островом с
На фото: кухня в морском стиле с фасадами в стиле шейкер, белыми фасадами, белым фартуком, фартуком из керамической плитки, техникой из нержавеющей стали, светлым паркетным полом и островом с
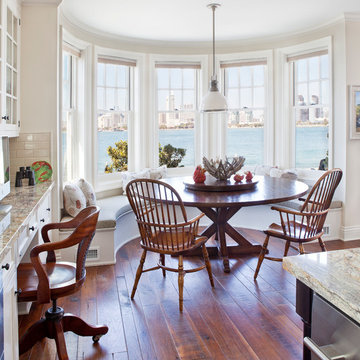
San Marino based clients were interested in developing a property that had been in their family for generations. This was an exciting proposition as it was one of the last surviving bayside double lots on the scenic Coronado peninsula in San Diego. They desired a holiday home that would be a gathering place for their large, close- knit family.
San Marino based clients were interested in developing a property that had been in their family for generations. This was an exciting proposition as it was one of the last surviving bayside double lots on the scenic Coronado peninsula in San Diego. They desired a holiday home that would be a gathering place for their large, close-knit family. Facing the Back Bay, overlooking downtown and the Bay Bridge, this property presented us with a unique opportunity to design a vacation home with a dual personality. One side faces a bustling harbor with a constant parade of yachts, cargo vessels and military ships while the other opens onto a deep, quiet contemplative garden. The home’s shingle-style influence carries on the historical Coronado tradition of clapboard and Craftsman bungalows built in the shadow of the great Hotel Del Coronado which was erected at the turn of the last century. In order to create an informal feel to the residence, we devised a concept that eliminated the need for a “front door”. Instead, one walks through the garden and enters the “Great Hall” through either one of two French doors flanking a walk-in stone fireplace. Both two-story bedroom wings bookend this central wood beam vaulted room which serves as the “heart of the home”, and opens to both views. Three sets of stairs are discretely tucked away inside the bedroom wings.
In lieu of a formal dining room, the family convenes and dines around a beautiful table and banquette set into a circular window bay off the kitchen which overlooks the lights of the city beyond the harbor. Working with noted interior designer Betty Ann Marshall, we designed a unique kitchen that was inspired by the colors and textures of a fossil the couple found on a honeymoon trip to the quarries of Montana. We set that ancient fossil into a matte glass backsplash behind the professional cook’s stove. A warm library with walnut paneling and a bayed window seat affords a refuge for the family to read or play board games. The couple’s fine craft and folk art collection is on prominent display throughout the house and helps to set an intimate and whimsical tone.
Another architectural feature devoted to family is the play room lit by a dramatic cupola which beacons the older grandchildren and their friends. Below the play room is a four car garage that allows the patriarch space to refurbish an antique fire truck, a mahogany launch boat and several vintage cars. Their jet skis and kayaks are housed in another garage designed for that purpose. Lattice covered skylights that allow dappled sunlight to bathe the loggia affords a comfortable refuge to watch the kids swim and gaze out upon the rushing water, the Coronado Bay Bridge and the romantic downtown San Diego skyline.
Architect: Ward Jewell Architect, AIA
Interior Design: Betty Ann Marshall
Construction: Bill Lyons
Photographer: Laura Hull
Styling: Zale Design Studio
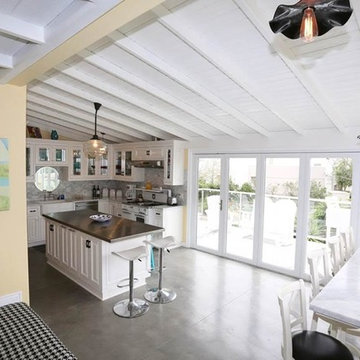
Стильный дизайн: угловая кухня среднего размера в морском стиле с обеденным столом, фасадами с декоративным кантом, белыми фасадами, столешницей из кварцита, белым фартуком, фартуком из каменной плитки, белой техникой, бетонным полом, островом и коричневым полом - последний тренд
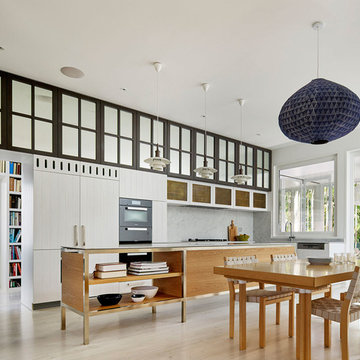
Light filled and open, the dining area is accented by Kyris, a paper feature light by Paris Au Mois D'Aout.
© Justin Alexander
На фото: большая прямая кухня в морском стиле с фартуком из каменной плиты и островом
На фото: большая прямая кухня в морском стиле с фартуком из каменной плиты и островом
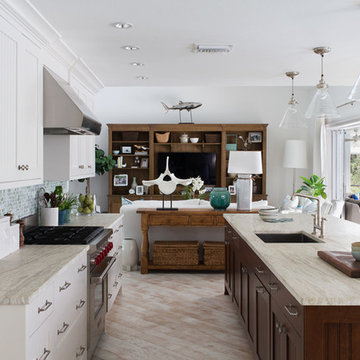
Michelle Peek Photography
Пример оригинального дизайна: большая параллельная кухня-гостиная в морском стиле с врезной мойкой, мраморной столешницей, разноцветным фартуком, техникой из нержавеющей стали, островом, светлым паркетным полом, фасадами с утопленной филенкой, белыми фасадами и фартуком из плитки мозаики
Пример оригинального дизайна: большая параллельная кухня-гостиная в морском стиле с врезной мойкой, мраморной столешницей, разноцветным фартуком, техникой из нержавеющей стали, островом, светлым паркетным полом, фасадами с утопленной филенкой, белыми фасадами и фартуком из плитки мозаики
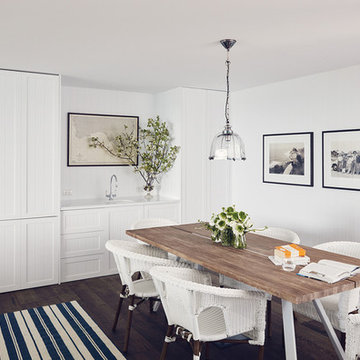
Hamptons / Coastal style hotel kitchenette featuring Phoenician kitchen tap in chrome finish. Designed by Collette Dinnigan. Photo Credit: Hugh Stewart
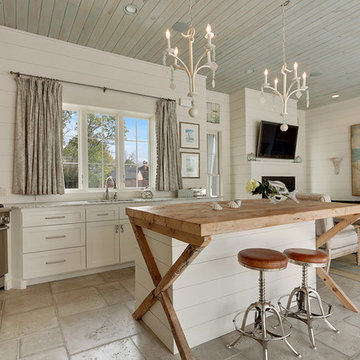
Свежая идея для дизайна: кухня в морском стиле - отличное фото интерьера

Идея дизайна: огромная п-образная кухня в морском стиле с обеденным столом, фасадами в стиле шейкер, белыми фасадами, бежевым фартуком, техникой из нержавеющей стали, темным паркетным полом, островом, с полувстраиваемой мойкой (с передним бортиком), мраморной столешницей, фартуком из плитки мозаики и коричневым полом
Морской стиль – квартиры и дома
8



















